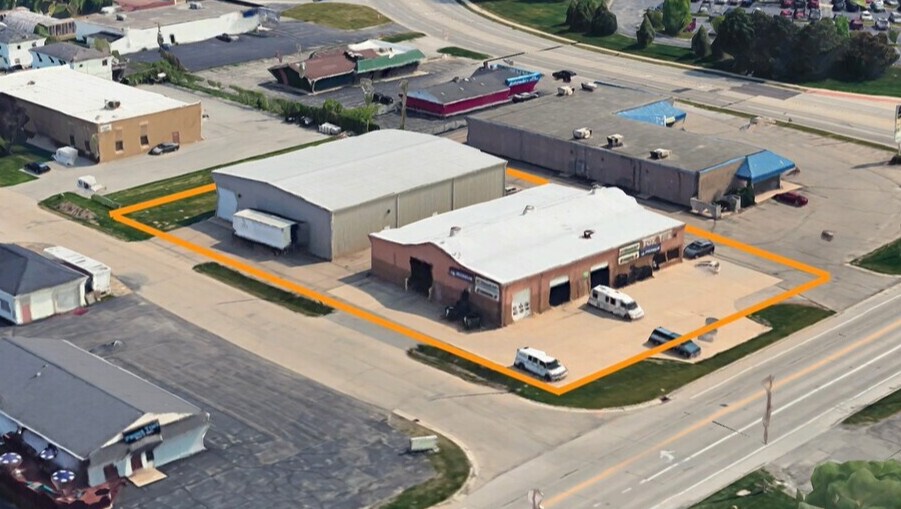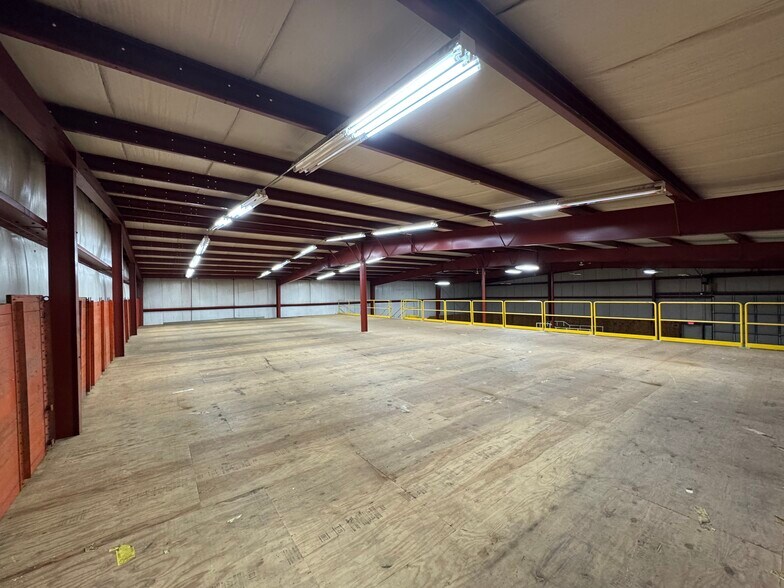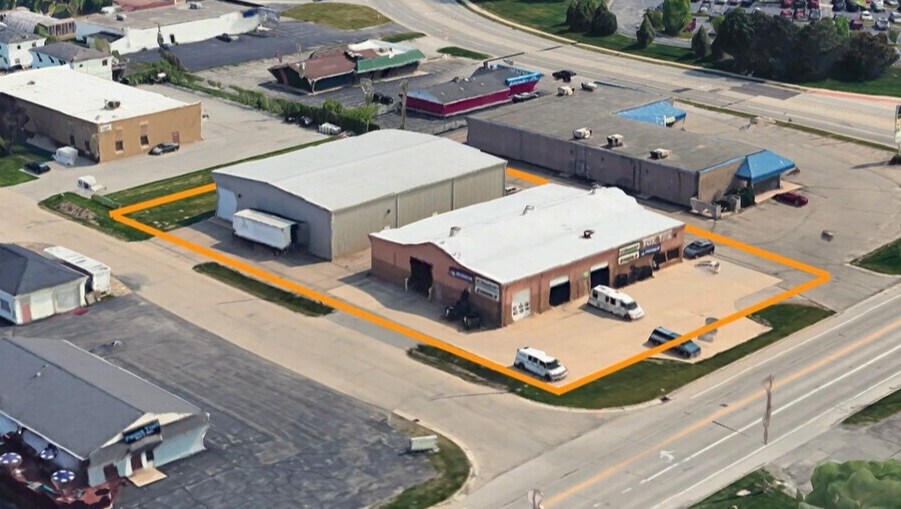Connectez-vous/S’inscrire
Votre e-mail a été envoyé.
Certaines informations ont été traduites automatiquement.
INFORMATIONS PRINCIPALES SUR L'INVESTISSEMENT
- Close proximity to HWY 10/441
RÉSUMÉ ANALYTIQUE
Two Light Industrial buildings on 0.83 acres located just off HWY 10/441 in the Village of Fox Crossing.
Previously operating as an automotive repair shop and tire center, the main building is 100ft x 70ft and has approximately 6,000 sq ft of light industrial space plus approximately 1,000 sq ft of retail/showroom space with two offices. There is also a mezzanine level with a large storage area and two additional offices. The building has three phase power, three 10x12 overhead doors and one 12 x 13 overhead door.
The second building is 7,500 sq ft (100 ft x 75 ft) with one 12 x 14 overhead door and has a large mezzanine area. This building was used for storage and does not have plumbing or heating however this could be added if required.
Note: The cabinet signs on the main building do not belong to the property owners and are not included in the sale
Previously operating as an automotive repair shop and tire center, the main building is 100ft x 70ft and has approximately 6,000 sq ft of light industrial space plus approximately 1,000 sq ft of retail/showroom space with two offices. There is also a mezzanine level with a large storage area and two additional offices. The building has three phase power, three 10x12 overhead doors and one 12 x 13 overhead door.
The second building is 7,500 sq ft (100 ft x 75 ft) with one 12 x 14 overhead door and has a large mezzanine area. This building was used for storage and does not have plumbing or heating however this could be added if required.
Note: The cabinet signs on the main building do not belong to the property owners and are not included in the sale
INFORMATIONS SUR L’IMMEUBLE
| Prix | 850 449 € | Nb de biens | 2 |
| Prix/m² | 631,32 € / m² | Individuellement en vente | 0 |
| Type de vente | Propriétaire occupant | Surface totale de l’immeuble | 1 347 m² |
| Statut | Actif | Surface totale du terrain | 0,67 ha |
| Prix | 850 449 € |
| Prix/m² | 631,32 € / m² |
| Type de vente | Propriétaire occupant |
| Statut | Actif |
| Nb de biens | 2 |
| Individuellement en vente | 0 |
| Surface totale de l’immeuble | 1 347 m² |
| Surface totale du terrain | 0,67 ha |
Biens
| NOM DU BIEN/ADRESSE | TYPE DE BIEN | SURFACE | ANNÉE DE CONSTRUCTION | PRIX INDIVIDUEL |
|---|---|---|---|---|
|
Building B
1164 Valley Rd, Appleton, WI 54915 |
Local commercial | 650 m² | - | - |
|
Building A
1164 Valley Rd, Menasha, WI 54952 |
Industriel/Logistique | 697 m² | - | - |
1 1
1 sur 16
VIDÉOS
VISITE EXTÉRIEURE 3D MATTERPORT
VISITE 3D
PHOTOS
STREET VIEW
RUE
CARTE
1 sur 1
Présenté par

7,000SF & 7,500SF Light Industrial
Vous êtes déjà membre ? Connectez-vous
Hum, une erreur s’est produite lors de l’envoi de votre message. Veuillez réessayer.
Merci ! Votre message a été envoyé.







