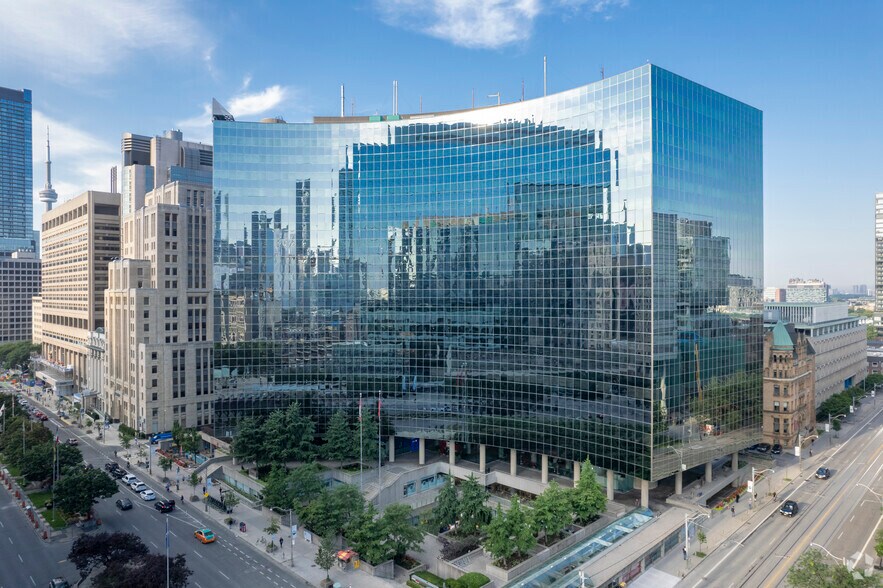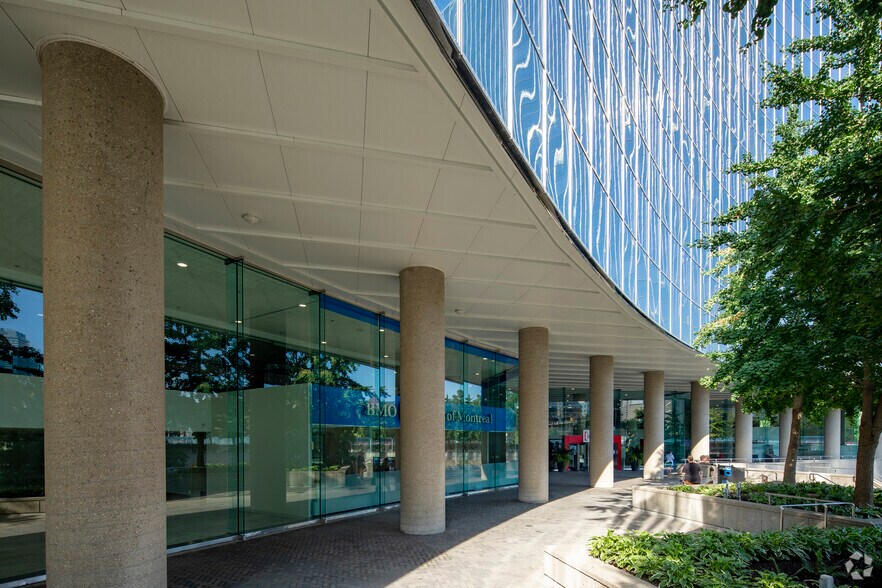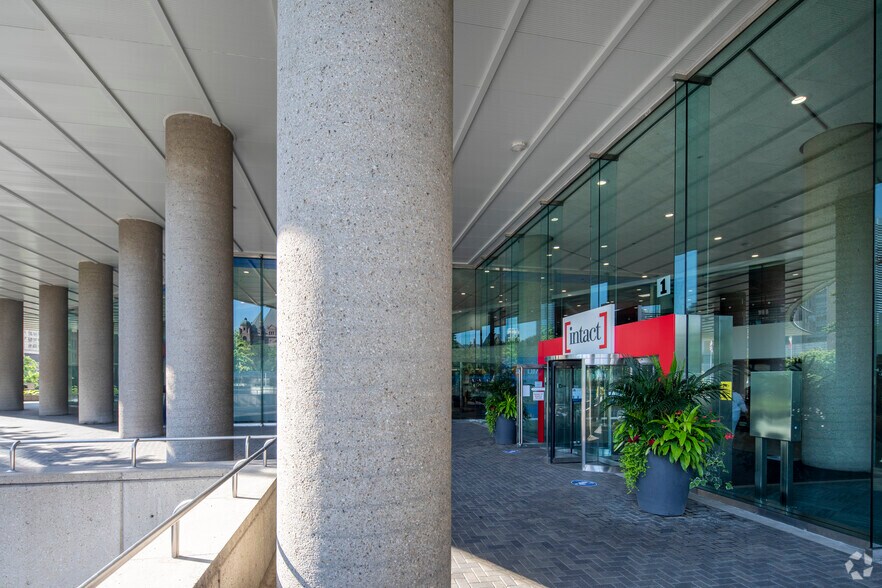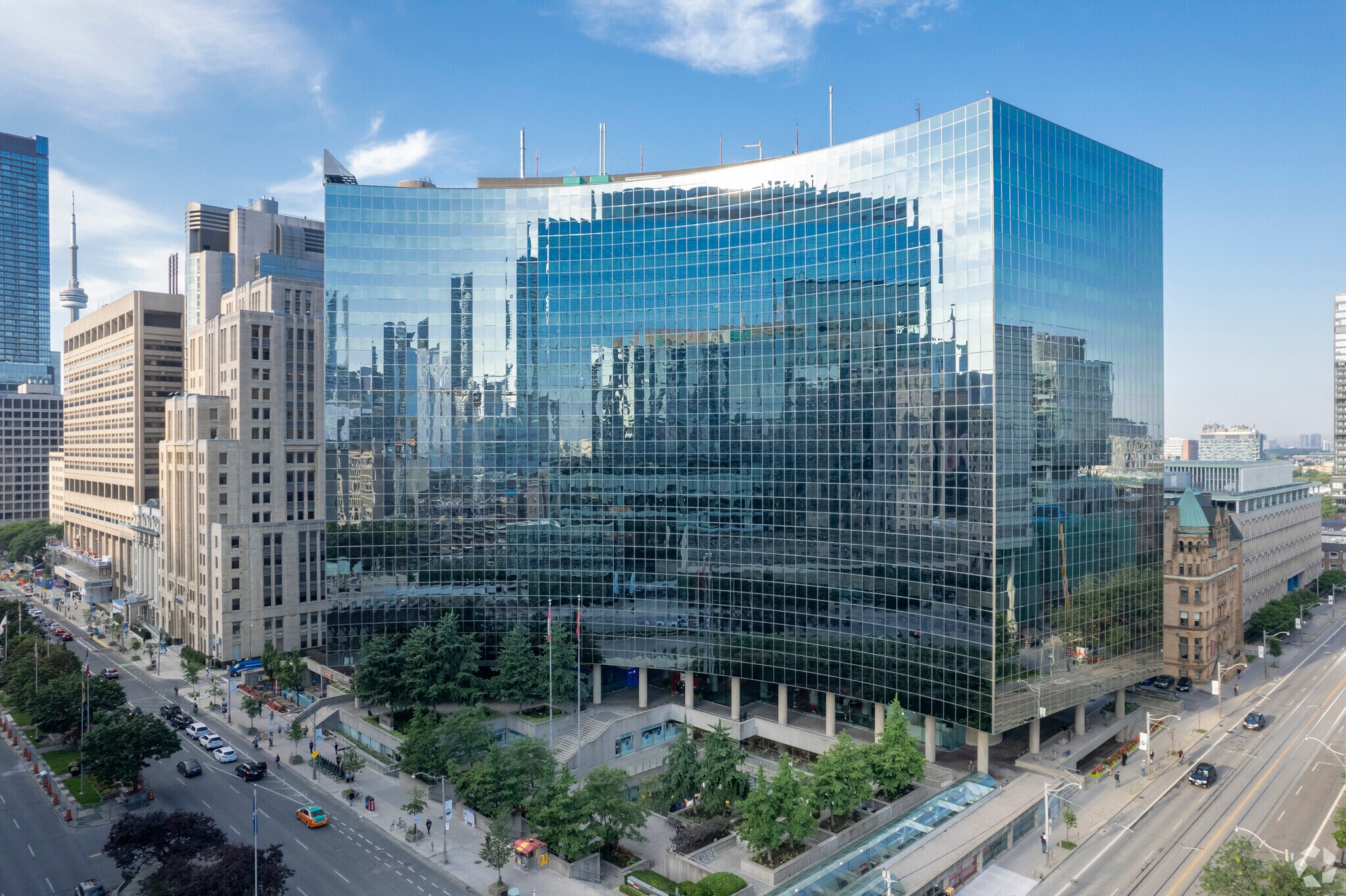Votre e-mail a été envoyé.
Ontario Power Building 700 University Ave 2 405–26 188 m² | 4 étoiles | À louer | Toronto, ON M5G 1Z5



Certaines informations ont été traduites automatiquement.
INFORMATIONS PRINCIPALES
- The building provides 24-hour manned security, 7 days per week.
- Emergency power is provided by 2 x 450 kW gas-fired generator sets, exclusively servicing life safety equipment.
- Key tenant amenities include 51,514 SF of retail space and pedestrian access to nearby hospitals and government buildings.
- An underground walkway exists between 700 University and Princess Margaret Hospital.
TOUS LES ESPACES DISPONIBLES(6)
Afficher les loyers en
- ESPACE
- SURFACE
- DURÉE
- LOYER
- TYPE DE BIEN
- ÉTAT
- DISPONIBLE
Lower Concourse: Contiguous and divisible space. Ideal for office, retail or special uses. Features slab on grade with great floor loading capacity, above average ceiling heights and shipping access. Available immediately.
- Special Use Opportunity
- Shipping Access
- Available Immediately
- Above Average Ceiling Heights
Suite 500: Fully built out, full floor opportunity on efficient floor plate with Queen's Park views. Available August 1, 2026.
- Entièrement aménagé comme Bureau standard
- Queen's Park Views
- Espace en excellent état
- New Elevator Lobby
700 University Avenue is set to elevate the Discovery District skyline to new heights. The prominent curved glass façade of this landmark building is welcoming four new floors of high-performance life sciences space. This exclusive offering's distinct architectural design and state-of-the-art building technology is poised to redefine the standard for research space in Toronto and beyond.
- Entièrement aménagé comme Espace de recherche et développement
- Espace en excellent état
- Materials Handling Capabilities
- Dedicated lab exhaust air heat recovery units
- Plafonds finis: 2,44 mètres - 4,57 mètres
- Peut être associé à un ou plusieurs espaces supplémentaires pour obtenir jusqu’à 18 581 m² d’espace adjacent.
- Dedicated UPS system, delivering 5 Watts/SF
- Zero carbon performance certification.
700 University Avenue is set to elevate the Discovery District skyline to new heights. The prominent curved glass façade of this landmark building is welcoming four new floors of high-performance life sciences space. This exclusive offering's distinct architectural design and state-of-the-art building technology is poised to redefine the standard for research space in Toronto and beyond.
- Entièrement aménagé comme Espace de recherche et développement
- Espace en excellent état
- Plafonds finis: 2,44 mètres - 4,57 mètres
- Peut être associé à un ou plusieurs espaces supplémentaires pour obtenir jusqu’à 18 581 m² d’espace adjacent.
700 University Avenue is set to elevate the Discovery District skyline to new heights. The prominent curved glass façade of this landmark building is welcoming four new floors of high-performance life sciences space. This exclusive offering's distinct architectural design and state-of-the-art building technology is poised to redefine the standard for research space in Toronto and beyond.
- Entièrement aménagé comme Espace de recherche et développement
- Espace en excellent état
- Plafonds finis: 2,44 mètres - 4,57 mètres
- Peut être associé à un ou plusieurs espaces supplémentaires pour obtenir jusqu’à 18 581 m² d’espace adjacent.
700 University Avenue is set to elevate the Discovery District skyline to new heights. The prominent curved glass façade of this landmark building is welcoming four new floors of high-performance life sciences space. This exclusive offering's distinct architectural design and state-of-the-art building technology is poised to redefine the standard for research space in Toronto and beyond.
- Entièrement aménagé comme Espace de recherche et développement
- Espace en excellent état
- Plafonds finis: 2,44 mètres - 4,57 mètres
- Peut être associé à un ou plusieurs espaces supplémentaires pour obtenir jusqu’à 18 581 m² d’espace adjacent.
| Espace | Surface | Durée | Loyer | Type de bien | État | Disponible |
| RDC | 2 405 m² | Négociable | Sur demande Sur demande Sur demande Sur demande | Local commercial | - | 30 jours |
| 5e étage, bureau 500 | 5 203 m² | Négociable | Sur demande Sur demande Sur demande Sur demande | Bureau | Construction achevée | 01/08/2026 |
| 20e étage, bureau Exploration Labs | 3 252 – 4 645 m² | Négociable | Sur demande Sur demande Sur demande Sur demande | Bureau | Construction achevée | 60 jours |
| 21e étage, bureau Exploration Labs | 3 252 – 4 645 m² | Négociable | Sur demande Sur demande Sur demande Sur demande | Bureau | Construction achevée | 60 jours |
| 22e étage, bureau Exploration Labs | 3 252 – 4 645 m² | Négociable | Sur demande Sur demande Sur demande Sur demande | Bureau | Construction achevée | 60 jours |
| 23e étage, bureau Exploration Labs | 3 252 – 4 645 m² | Négociable | Sur demande Sur demande Sur demande Sur demande | Bureau | Construction achevée | 60 jours |
RDC
| Surface |
| 2 405 m² |
| Durée |
| Négociable |
| Loyer |
| Sur demande Sur demande Sur demande Sur demande |
| Type de bien |
| Local commercial |
| État |
| - |
| Disponible |
| 30 jours |
5e étage, bureau 500
| Surface |
| 5 203 m² |
| Durée |
| Négociable |
| Loyer |
| Sur demande Sur demande Sur demande Sur demande |
| Type de bien |
| Bureau |
| État |
| Construction achevée |
| Disponible |
| 01/08/2026 |
20e étage, bureau Exploration Labs
| Surface |
| 3 252 – 4 645 m² |
| Durée |
| Négociable |
| Loyer |
| Sur demande Sur demande Sur demande Sur demande |
| Type de bien |
| Bureau |
| État |
| Construction achevée |
| Disponible |
| 60 jours |
21e étage, bureau Exploration Labs
| Surface |
| 3 252 – 4 645 m² |
| Durée |
| Négociable |
| Loyer |
| Sur demande Sur demande Sur demande Sur demande |
| Type de bien |
| Bureau |
| État |
| Construction achevée |
| Disponible |
| 60 jours |
22e étage, bureau Exploration Labs
| Surface |
| 3 252 – 4 645 m² |
| Durée |
| Négociable |
| Loyer |
| Sur demande Sur demande Sur demande Sur demande |
| Type de bien |
| Bureau |
| État |
| Construction achevée |
| Disponible |
| 60 jours |
23e étage, bureau Exploration Labs
| Surface |
| 3 252 – 4 645 m² |
| Durée |
| Négociable |
| Loyer |
| Sur demande Sur demande Sur demande Sur demande |
| Type de bien |
| Bureau |
| État |
| Construction achevée |
| Disponible |
| 60 jours |
RDC
| Surface | 2 405 m² |
| Durée | Négociable |
| Loyer | Sur demande |
| Type de bien | Local commercial |
| État | - |
| Disponible | 30 jours |
Lower Concourse: Contiguous and divisible space. Ideal for office, retail or special uses. Features slab on grade with great floor loading capacity, above average ceiling heights and shipping access. Available immediately.
- Special Use Opportunity
- Available Immediately
- Shipping Access
- Above Average Ceiling Heights
5e étage, bureau 500
| Surface | 5 203 m² |
| Durée | Négociable |
| Loyer | Sur demande |
| Type de bien | Bureau |
| État | Construction achevée |
| Disponible | 01/08/2026 |
Suite 500: Fully built out, full floor opportunity on efficient floor plate with Queen's Park views. Available August 1, 2026.
- Entièrement aménagé comme Bureau standard
- Espace en excellent état
- Queen's Park Views
- New Elevator Lobby
20e étage, bureau Exploration Labs
| Surface | 3 252 – 4 645 m² |
| Durée | Négociable |
| Loyer | Sur demande |
| Type de bien | Bureau |
| État | Construction achevée |
| Disponible | 60 jours |
700 University Avenue is set to elevate the Discovery District skyline to new heights. The prominent curved glass façade of this landmark building is welcoming four new floors of high-performance life sciences space. This exclusive offering's distinct architectural design and state-of-the-art building technology is poised to redefine the standard for research space in Toronto and beyond.
- Entièrement aménagé comme Espace de recherche et développement
- Plafonds finis: 2,44 mètres - 4,57 mètres
- Espace en excellent état
- Peut être associé à un ou plusieurs espaces supplémentaires pour obtenir jusqu’à 18 581 m² d’espace adjacent.
- Materials Handling Capabilities
- Dedicated UPS system, delivering 5 Watts/SF
- Dedicated lab exhaust air heat recovery units
- Zero carbon performance certification.
21e étage, bureau Exploration Labs
| Surface | 3 252 – 4 645 m² |
| Durée | Négociable |
| Loyer | Sur demande |
| Type de bien | Bureau |
| État | Construction achevée |
| Disponible | 60 jours |
700 University Avenue is set to elevate the Discovery District skyline to new heights. The prominent curved glass façade of this landmark building is welcoming four new floors of high-performance life sciences space. This exclusive offering's distinct architectural design and state-of-the-art building technology is poised to redefine the standard for research space in Toronto and beyond.
- Entièrement aménagé comme Espace de recherche et développement
- Plafonds finis: 2,44 mètres - 4,57 mètres
- Espace en excellent état
- Peut être associé à un ou plusieurs espaces supplémentaires pour obtenir jusqu’à 18 581 m² d’espace adjacent.
22e étage, bureau Exploration Labs
| Surface | 3 252 – 4 645 m² |
| Durée | Négociable |
| Loyer | Sur demande |
| Type de bien | Bureau |
| État | Construction achevée |
| Disponible | 60 jours |
700 University Avenue is set to elevate the Discovery District skyline to new heights. The prominent curved glass façade of this landmark building is welcoming four new floors of high-performance life sciences space. This exclusive offering's distinct architectural design and state-of-the-art building technology is poised to redefine the standard for research space in Toronto and beyond.
- Entièrement aménagé comme Espace de recherche et développement
- Plafonds finis: 2,44 mètres - 4,57 mètres
- Espace en excellent état
- Peut être associé à un ou plusieurs espaces supplémentaires pour obtenir jusqu’à 18 581 m² d’espace adjacent.
23e étage, bureau Exploration Labs
| Surface | 3 252 – 4 645 m² |
| Durée | Négociable |
| Loyer | Sur demande |
| Type de bien | Bureau |
| État | Construction achevée |
| Disponible | 60 jours |
700 University Avenue is set to elevate the Discovery District skyline to new heights. The prominent curved glass façade of this landmark building is welcoming four new floors of high-performance life sciences space. This exclusive offering's distinct architectural design and state-of-the-art building technology is poised to redefine the standard for research space in Toronto and beyond.
- Entièrement aménagé comme Espace de recherche et développement
- Plafonds finis: 2,44 mètres - 4,57 mètres
- Espace en excellent état
- Peut être associé à un ou plusieurs espaces supplémentaires pour obtenir jusqu’à 18 581 m² d’espace adjacent.
APERÇU DU BIEN
700 University Avenue is located in the heart of Toronto’s Discovery District, home to Canada’s largest and most advanced medical facilities and research institutions including: Princess Margaret Hospital, Toronto General Hospital, Toronto Rehabilitation Institute, MaRS, and numerous other medical and related service providers. The building is a short walk to multiple public transit options, and has a direct connection to the TTC Queen’s Park subway station that connects to the Yonge-University-Spadina line. Tenants and visitors also benefit from the onsite dining, service, and retail amenities on the concourse level, as well as the many urban conveniences in the vicinity.
- Banque
- Ligne d’autobus
- Accès contrôlé
- Concierge
- Installations de conférences
- Supérette
- Cour
- Garderie
- Food court
- Service de restauration
- Métro
- Restaurant
- Système de sécurité
- Signalisation
- Accessible fauteuils roulants
- Réception
- Sous-sol
- Hauts plafonds
- Sièges extérieurs
- Climatisation
- Agents de sécurité sur place
INFORMATIONS SUR L’IMMEUBLE
OCCUPANTS
- ÉTAGE
- NOM DE L’OCCUPANT
- SECTEUR D’ACTIVITÉ
- 11e
- Belairdirect
- Finance et assurances
- RDC
- BMO Bank of Montreal
- Finance et assurances
- Multi
- Intact
- Finance et assurances
- Multi
- OPG
- Services publics
- Multi
- Sinai Health
- Santé et assistance sociale
- RDC
- Swiss Chalet
- Hébergement et restauration
- Multi
- The Princess Margaret Cancer Foundation
- Services professionnels, scientifiques et techniques
- SS
- Tim Hortons
- Hébergement et restauration
- SS
- University Eye Clinic
- Santé et assistance sociale
- 10e
- University of Toronto
- Services éducatifs
Présenté par

Ontario Power Building | 700 University Ave
Hum, une erreur s’est produite lors de l’envoi de votre message. Veuillez réessayer.
Merci ! Votre message a été envoyé.














