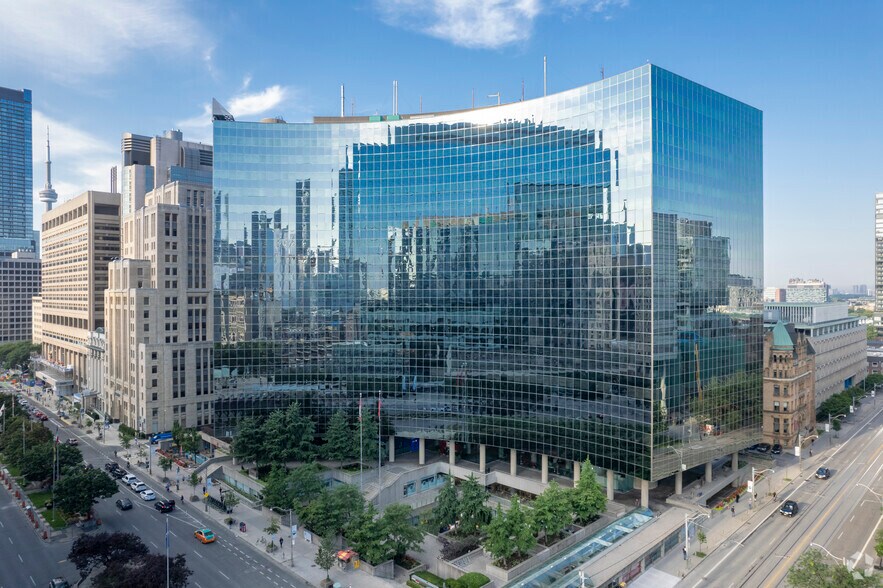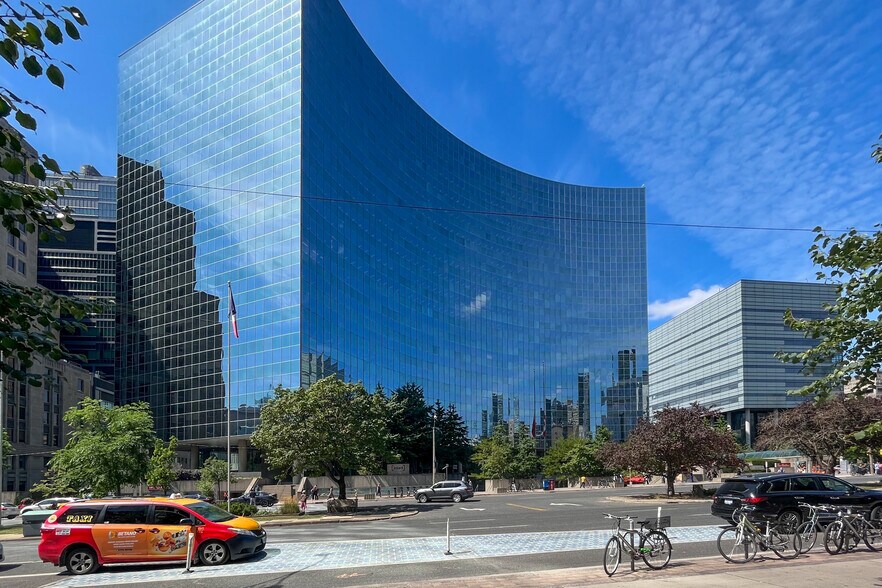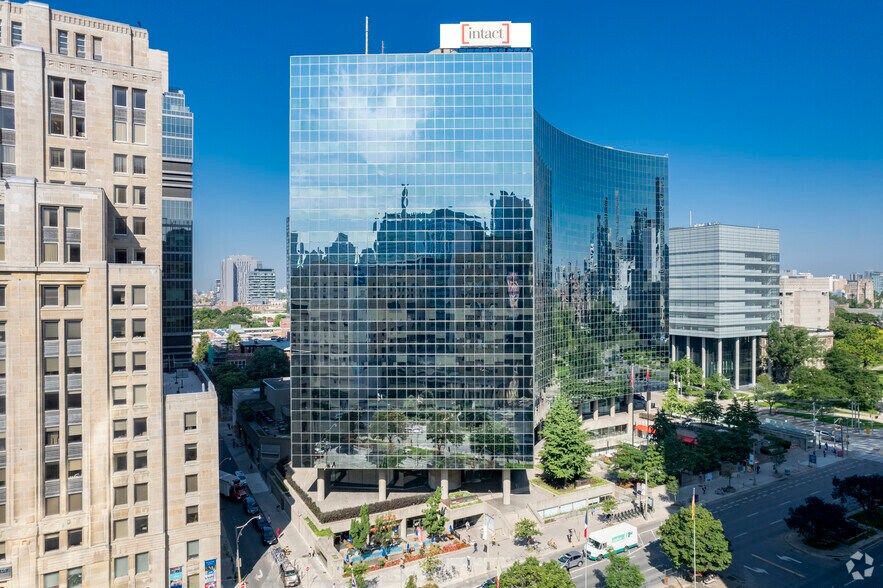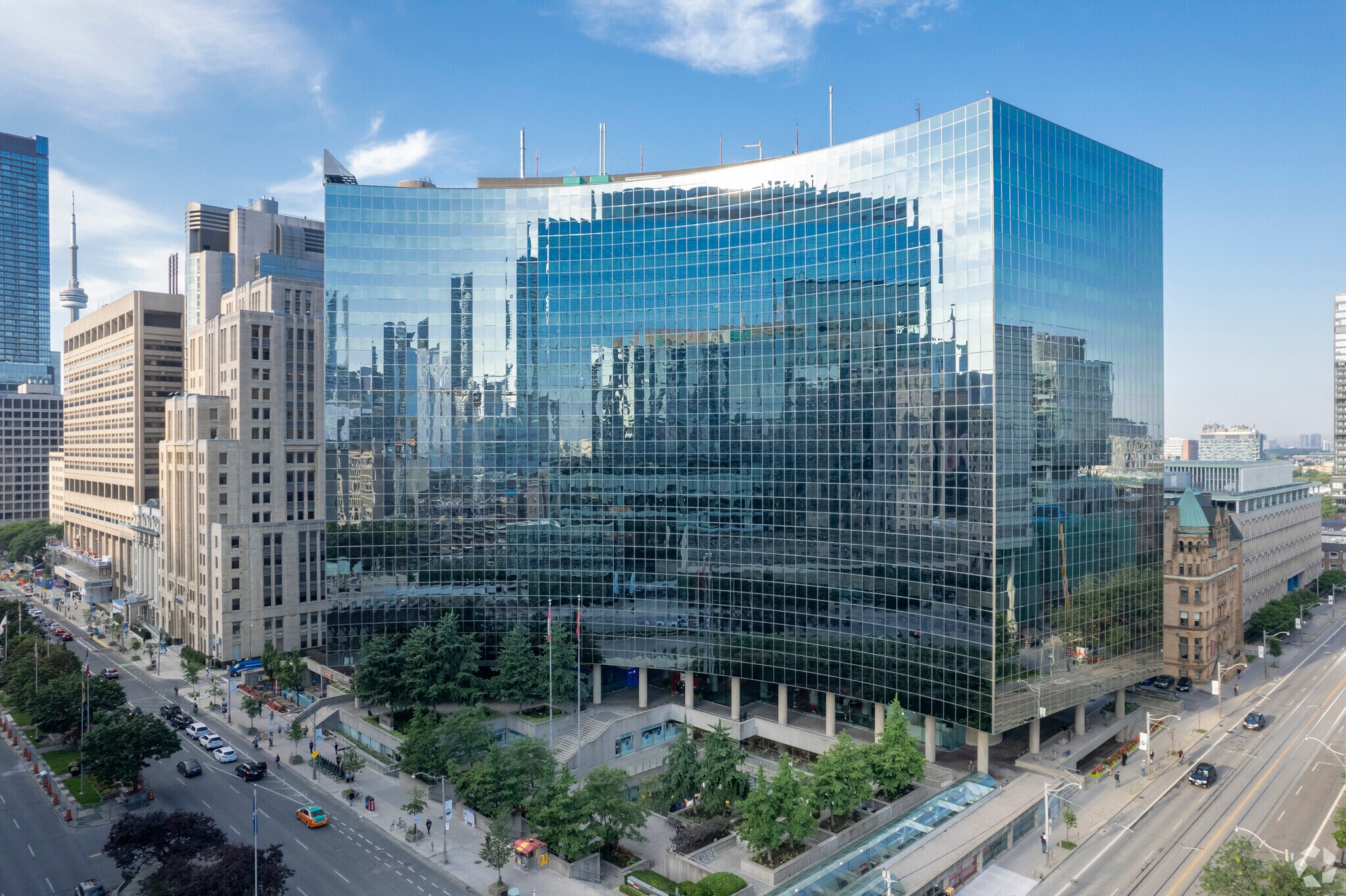
Cette fonctionnalité n’est pas disponible pour le moment.
Nous sommes désolés, mais la fonctionnalité à laquelle vous essayez d’accéder n’est pas disponible actuellement. Nous sommes au courant du problème et notre équipe travaille activement pour le résoudre.
Veuillez vérifier de nouveau dans quelques minutes. Veuillez nous excuser pour ce désagrément.
– L’équipe LoopNet
Votre e-mail a été envoyé.
Ontario Power Building 700 University Ave Bureau | 4 343–22 461 m² | 4 étoiles | À louer | Toronto, ON M5G 1Z5



Certaines informations ont été traduites automatiquement.
INFORMATIONS PRINCIPALES
- Direct access to Subway and pathways connecting MaRS, Toronto General and Mt. Sina
- Barrier-free design (OBC 2022 compliant)
- Bio-safety level 1 & 2 Lab Space offering
TOUS LES ESPACES DISPONIBLES(5)
Afficher les loyers en
- ESPACE
- SURFACE
- DURÉE
- LOYER
- TYPE DE BIEN
- ÉTAT
- DISPONIBLE
700 University Avenue is set to elevate the Discovery District skyline to new heights. The prominent curved glass façade of this landmark building is welcoming four new floors of high-performance life sciences space. This exclusive offering's distinct architectural design and state-of-the-art building technology is poised to redefine the standard for research space in Toronto and beyond.
- Le loyer ne comprend pas les services publics, les frais immobiliers ou les services de l’immeuble.
- Principalement open space
- Espace en excellent état
- Laboratoire
- Près de plusieurs commodités
- Excellente exposition
- Entièrement aménagé comme Bureau de services professionnels
- Convient pour 137 à 439 personnes
- Système de chauffage central
- Lumière naturelle
- À proximité des transports en commun
700 University Avenue is set to elevate the Discovery District skyline to new heights. The prominent curved glass façade of this landmark building is welcoming four new floors of high-performance life sciences space. This exclusive offering's distinct architectural design and state-of-the-art building technology is poised to redefine the standard for research space in Toronto and beyond. Space features direct access to Subway and pathways connecting MaRS, Toronto General and Mt. Sinai, 15' Ceiling height, bio-safety level 1 & 2 Lab Space offering barrier-free design (OBC 2022 compliant).
- Convient pour 117 à 374 personnes
- Peut être associé à un ou plusieurs espaces supplémentaires pour obtenir jusqu’à 17 373 m² d’espace adjacent.
700 University Avenue is set to elevate the Discovery District skyline to new heights. The prominent curved glass façade of this landmark building is welcoming four new floors of high-performance life sciences space. This exclusive offering's distinct architectural design and state-of-the-art building technology is poised to redefine the standard for research space in Toronto and beyond. Space features direct access to Subway and pathways connecting MaRS, Toronto General and Mt. Sinai, 15' Ceiling height, bio-safety level 1 & 2 Lab Space offering barrier-free design (OBC 2022 compliant).
- Convient pour 117 à 374 personnes
- Peut être associé à un ou plusieurs espaces supplémentaires pour obtenir jusqu’à 17 373 m² d’espace adjacent.
700 University Avenue is set to elevate the Discovery District skyline to new heights. The prominent curved glass façade of this landmark building is welcoming four new floors of high-performance life sciences space. This exclusive offering's distinct architectural design and state-of-the-art building technology is poised to redefine the standard for research space in Toronto and beyond. Space features direct access to Subway and pathways connecting MaRS, Toronto General and Mt. Sinai, 15' Ceiling height, bio-safety level 1 & 2 Lab Space offering barrier-free design (OBC 2022 compliant).
- Convient pour 117 à 374 personnes
- Peut être associé à un ou plusieurs espaces supplémentaires pour obtenir jusqu’à 17 373 m² d’espace adjacent.
700 University Avenue is set to elevate the Discovery District skyline to new heights. The prominent curved glass façade of this landmark building is welcoming four new floors of high-performance life sciences space. This exclusive offering's distinct architectural design and state-of-the-art building technology is poised to redefine the standard for research space in Toronto and beyond. Space features direct access to Subway and pathways connecting MaRS, Toronto General and Mt. Sinai, 15' Ceiling height, bio-safety level 1 & 2 Lab Space offering barrier-free design (OBC 2022 compliant).
- Convient pour 117 à 374 personnes
- Peut être associé à un ou plusieurs espaces supplémentaires pour obtenir jusqu’à 17 373 m² d’espace adjacent.
| Espace | Surface | Durée | Loyer | Type de bien | État | Disponible |
| 5e étage, bureau 500 | 5 088 m² | 1-10 Ans | Sur demande Sur demande Sur demande Sur demande | Bureau | Construction achevée | 01/08/2026 |
| 21e étage | 4 343 m² | 1-10 Ans | Sur demande Sur demande Sur demande Sur demande | Bureau | - | 01/09/2028 |
| 22e étage | 4 343 m² | 1-10 Ans | Sur demande Sur demande Sur demande Sur demande | Bureau | - | 01/09/2028 |
| 23e étage | 4 343 m² | 1-10 Ans | Sur demande Sur demande Sur demande Sur demande | Bureau | - | 01/09/2028 |
| 24e étage | 4 343 m² | 1-10 Ans | Sur demande Sur demande Sur demande Sur demande | Bureau | - | 01/09/2028 |
5e étage, bureau 500
| Surface |
| 5 088 m² |
| Durée |
| 1-10 Ans |
| Loyer |
| Sur demande Sur demande Sur demande Sur demande |
| Type de bien |
| Bureau |
| État |
| Construction achevée |
| Disponible |
| 01/08/2026 |
21e étage
| Surface |
| 4 343 m² |
| Durée |
| 1-10 Ans |
| Loyer |
| Sur demande Sur demande Sur demande Sur demande |
| Type de bien |
| Bureau |
| État |
| - |
| Disponible |
| 01/09/2028 |
22e étage
| Surface |
| 4 343 m² |
| Durée |
| 1-10 Ans |
| Loyer |
| Sur demande Sur demande Sur demande Sur demande |
| Type de bien |
| Bureau |
| État |
| - |
| Disponible |
| 01/09/2028 |
23e étage
| Surface |
| 4 343 m² |
| Durée |
| 1-10 Ans |
| Loyer |
| Sur demande Sur demande Sur demande Sur demande |
| Type de bien |
| Bureau |
| État |
| - |
| Disponible |
| 01/09/2028 |
24e étage
| Surface |
| 4 343 m² |
| Durée |
| 1-10 Ans |
| Loyer |
| Sur demande Sur demande Sur demande Sur demande |
| Type de bien |
| Bureau |
| État |
| - |
| Disponible |
| 01/09/2028 |
5e étage, bureau 500
| Surface | 5 088 m² |
| Durée | 1-10 Ans |
| Loyer | Sur demande |
| Type de bien | Bureau |
| État | Construction achevée |
| Disponible | 01/08/2026 |
700 University Avenue is set to elevate the Discovery District skyline to new heights. The prominent curved glass façade of this landmark building is welcoming four new floors of high-performance life sciences space. This exclusive offering's distinct architectural design and state-of-the-art building technology is poised to redefine the standard for research space in Toronto and beyond.
- Le loyer ne comprend pas les services publics, les frais immobiliers ou les services de l’immeuble.
- Entièrement aménagé comme Bureau de services professionnels
- Principalement open space
- Convient pour 137 à 439 personnes
- Espace en excellent état
- Système de chauffage central
- Laboratoire
- Lumière naturelle
- Près de plusieurs commodités
- À proximité des transports en commun
- Excellente exposition
21e étage
| Surface | 4 343 m² |
| Durée | 1-10 Ans |
| Loyer | Sur demande |
| Type de bien | Bureau |
| État | - |
| Disponible | 01/09/2028 |
700 University Avenue is set to elevate the Discovery District skyline to new heights. The prominent curved glass façade of this landmark building is welcoming four new floors of high-performance life sciences space. This exclusive offering's distinct architectural design and state-of-the-art building technology is poised to redefine the standard for research space in Toronto and beyond. Space features direct access to Subway and pathways connecting MaRS, Toronto General and Mt. Sinai, 15' Ceiling height, bio-safety level 1 & 2 Lab Space offering barrier-free design (OBC 2022 compliant).
- Convient pour 117 à 374 personnes
- Peut être associé à un ou plusieurs espaces supplémentaires pour obtenir jusqu’à 17 373 m² d’espace adjacent.
22e étage
| Surface | 4 343 m² |
| Durée | 1-10 Ans |
| Loyer | Sur demande |
| Type de bien | Bureau |
| État | - |
| Disponible | 01/09/2028 |
700 University Avenue is set to elevate the Discovery District skyline to new heights. The prominent curved glass façade of this landmark building is welcoming four new floors of high-performance life sciences space. This exclusive offering's distinct architectural design and state-of-the-art building technology is poised to redefine the standard for research space in Toronto and beyond. Space features direct access to Subway and pathways connecting MaRS, Toronto General and Mt. Sinai, 15' Ceiling height, bio-safety level 1 & 2 Lab Space offering barrier-free design (OBC 2022 compliant).
- Convient pour 117 à 374 personnes
- Peut être associé à un ou plusieurs espaces supplémentaires pour obtenir jusqu’à 17 373 m² d’espace adjacent.
23e étage
| Surface | 4 343 m² |
| Durée | 1-10 Ans |
| Loyer | Sur demande |
| Type de bien | Bureau |
| État | - |
| Disponible | 01/09/2028 |
700 University Avenue is set to elevate the Discovery District skyline to new heights. The prominent curved glass façade of this landmark building is welcoming four new floors of high-performance life sciences space. This exclusive offering's distinct architectural design and state-of-the-art building technology is poised to redefine the standard for research space in Toronto and beyond. Space features direct access to Subway and pathways connecting MaRS, Toronto General and Mt. Sinai, 15' Ceiling height, bio-safety level 1 & 2 Lab Space offering barrier-free design (OBC 2022 compliant).
- Convient pour 117 à 374 personnes
- Peut être associé à un ou plusieurs espaces supplémentaires pour obtenir jusqu’à 17 373 m² d’espace adjacent.
24e étage
| Surface | 4 343 m² |
| Durée | 1-10 Ans |
| Loyer | Sur demande |
| Type de bien | Bureau |
| État | - |
| Disponible | 01/09/2028 |
700 University Avenue is set to elevate the Discovery District skyline to new heights. The prominent curved glass façade of this landmark building is welcoming four new floors of high-performance life sciences space. This exclusive offering's distinct architectural design and state-of-the-art building technology is poised to redefine the standard for research space in Toronto and beyond. Space features direct access to Subway and pathways connecting MaRS, Toronto General and Mt. Sinai, 15' Ceiling height, bio-safety level 1 & 2 Lab Space offering barrier-free design (OBC 2022 compliant).
- Convient pour 117 à 374 personnes
- Peut être associé à un ou plusieurs espaces supplémentaires pour obtenir jusqu’à 17 373 m² d’espace adjacent.
APERÇU DU BIEN
700 University Avenue is set to elevate the Discovery District skyline to new heights. The prominent curved glass façade of this landmark building is welcoming four new floors of high-performance life sciences space. This exclusive offering's distinct architectural design and state-of-the-art building technology is poised to redefine the standard for research space in Toronto and beyond.
- Banque
- Biotech/Laboratoire
- Ligne d’autobus
- Accès contrôlé
- Concierge
- Installations de conférences
- Supérette
- Cour
- Garderie
- Food court
- Service de restauration
- Métro
- Restaurant
- Système de sécurité
- Signalisation
- Accessible fauteuils roulants
- Réception
- Sous-sol
- Hauts plafonds
- Sièges extérieurs
- Climatisation
- Agents de sécurité sur place
INFORMATIONS SUR L’IMMEUBLE
Présenté par

Ontario Power Building | 700 University Ave
Hum, une erreur s’est produite lors de l’envoi de votre message. Veuillez réessayer.
Merci ! Votre message a été envoyé.





