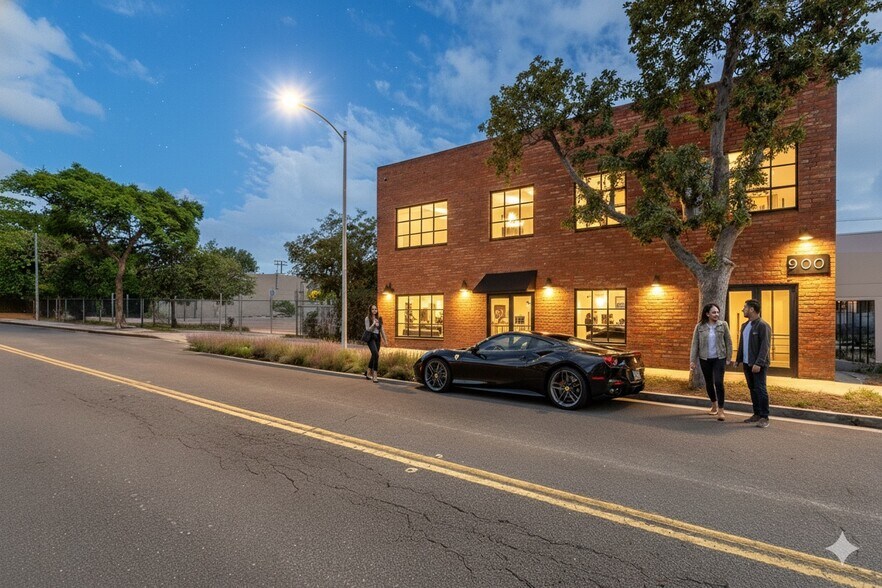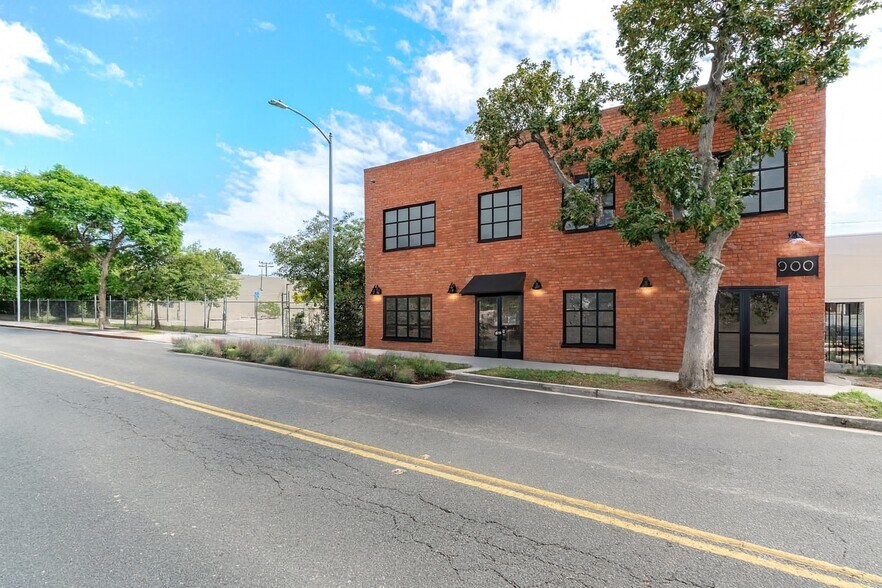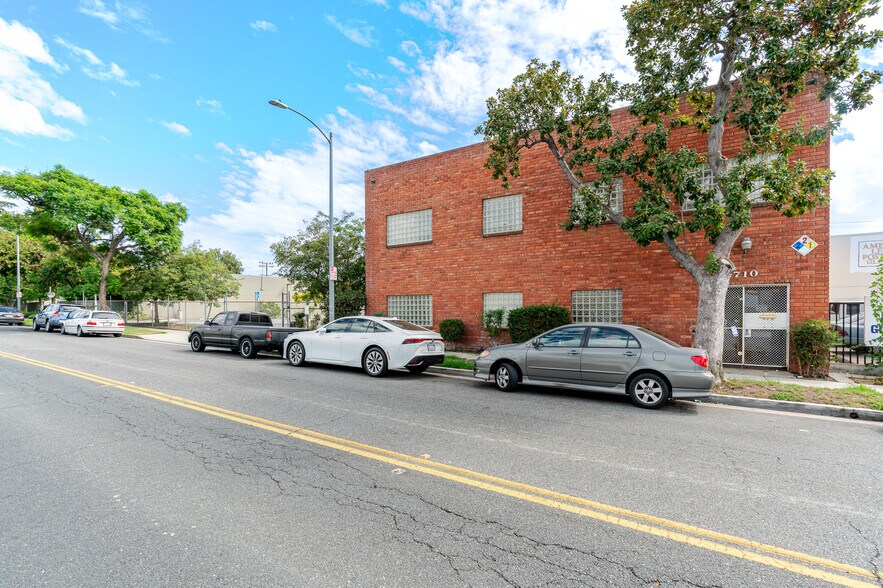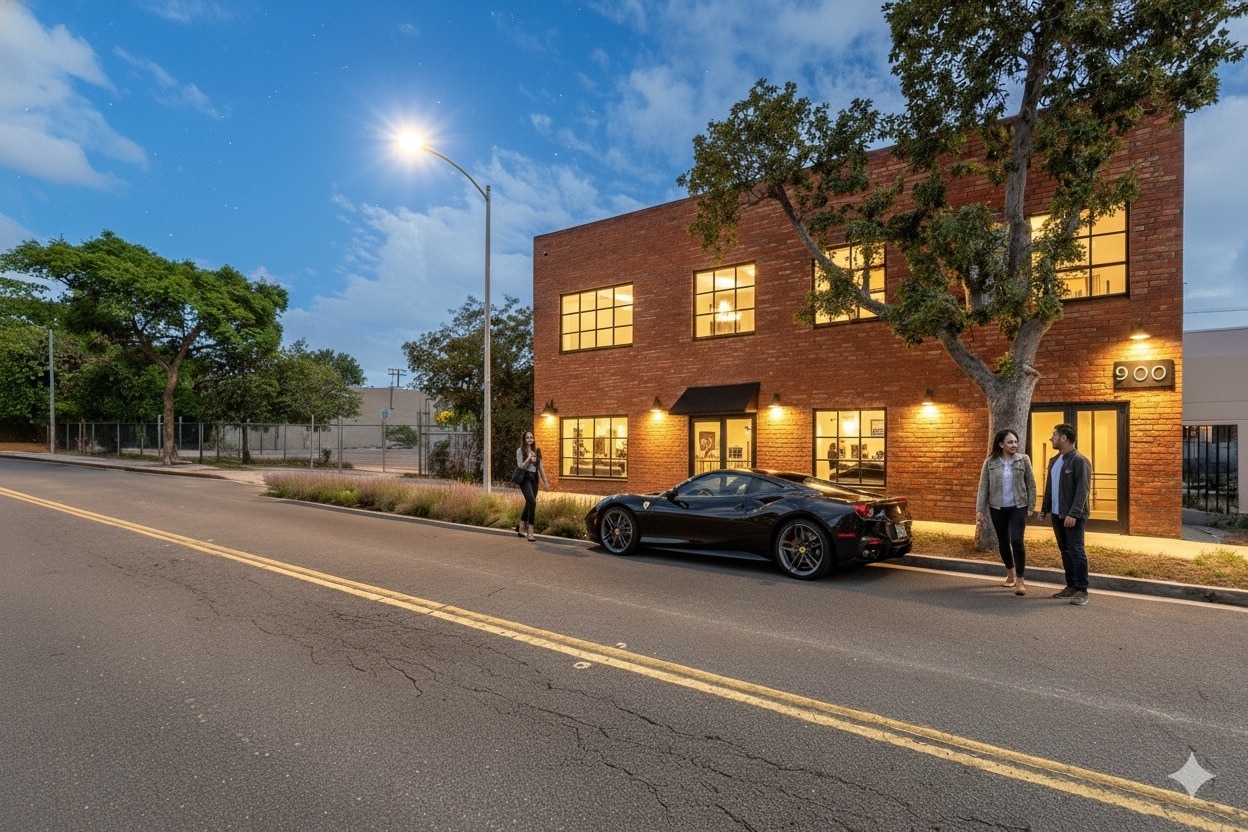Votre e-mail a été envoyé.
Certaines informations ont été traduites automatiquement.
INFORMATIONS PRINCIPALES
- Versatile Space - medical/industrial/warehouse
- Parking for 45 vehicles
- HVAC in warehouse
- Fluorescent lighting
- Sprinkler System
CARACTÉRISTIQUES
TOUS LES ESPACE DISPONIBLES(1)
Afficher les loyers en
- ESPACE
- SURFACE
- DURÉE
- LOYER
- TYPE DE BIEN
- ÉTAT
- DISPONIBLE
Rare opportunity in the heart of Glendale on an expansive 27,573SF lot. This versatile two-story property totals approximately 11,350SF, with 8,000 SF on the first floor and 3,500SF on the second floor. The layout offers potential for multiple medical and specialty uses—including wellness center, urgent care, surgery center, daycare, and more—under its IMU zoning. The site is improved with a gated 45-stall parking lot, a valuable feature for any healthcare or professional operator, as well as alley access for convenient logistics. The warehouse portion provides 11-foot ceiling height, a roll-up door, HVAC, sprinklers, and robust 400A/120–240V 3-phase 4-wire power, supporting a wide range of operations. 4,775SF of office space pairs seamlessly with 6,575SF of warehouse, creating a highly adaptable floor plan. Strategically located with quick access to major freeways, this property offers both visibility and functionality, making it a prime candidate for an array of reimagined uses.
- Ventilation et chauffage centraux
- Sprinkler System
| Espace | Surface | Durée | Loyer | Type de bien | État | Disponible |
| - | 1 054 m² | Négociable | 340,79 € /m²/an 28,40 € /m²/mois 359 344 € /an 29 945 € /mois | Industriel/Logistique | Construction partielle | Maintenant |
-
| Surface |
| 1 054 m² |
| Durée |
| Négociable |
| Loyer |
| 340,79 € /m²/an 28,40 € /m²/mois 359 344 € /an 29 945 € /mois |
| Type de bien |
| Industriel/Logistique |
| État |
| Construction partielle |
| Disponible |
| Maintenant |
-
| Surface | 1 054 m² |
| Durée | Négociable |
| Loyer | 340,79 € /m²/an |
| Type de bien | Industriel/Logistique |
| État | Construction partielle |
| Disponible | Maintenant |
Rare opportunity in the heart of Glendale on an expansive 27,573SF lot. This versatile two-story property totals approximately 11,350SF, with 8,000 SF on the first floor and 3,500SF on the second floor. The layout offers potential for multiple medical and specialty uses—including wellness center, urgent care, surgery center, daycare, and more—under its IMU zoning. The site is improved with a gated 45-stall parking lot, a valuable feature for any healthcare or professional operator, as well as alley access for convenient logistics. The warehouse portion provides 11-foot ceiling height, a roll-up door, HVAC, sprinklers, and robust 400A/120–240V 3-phase 4-wire power, supporting a wide range of operations. 4,775SF of office space pairs seamlessly with 6,575SF of warehouse, creating a highly adaptable floor plan. Strategically located with quick access to major freeways, this property offers both visibility and functionality, making it a prime candidate for an array of reimagined uses.
- Ventilation et chauffage centraux
- Sprinkler System
APERÇU DU BIEN
700–710 W Wilson Avenue presents a rare opportunity in the heart of Glendale on a generous 27,573 SF lot. This versatile two-story building totals approximately 11,350 SF—featuring approx. 8,000 SF on the first floor and approx. 3,500 SF on the second. With its flexible M-1 zoning, the property offers exceptional potential for a variety of medical and specialty uses, including urgent care, surgery center, daycare, and beyond. The site is enhanced by a gated 45-stall parking lot, a highly valuable amenity for healthcare or professional operators, along with alley access for efficient logistics. The warehouse component boasts 11-foot ceilings, a roll-up door, HVAC, sprinklers, and robust 400A/120–240V 3-phase 4-wire power to support demanding operations. Complementing this is approximately 4,775 SF of office space paired with 6,575 SF of warehouse area across both floors, creating a flexible and highly functional layout. Strategically positioned with convenient freeway access, the property combines visibility, adaptability, and scale—making it an ideal candidate for a wide range of reimagined uses within one of Glendale’s most dynamic corridors.
FAITS SUR L’INSTALLATION ENTREPÔT
Présenté par

700-710 W Wilson Ave
Hum, une erreur s’est produite lors de l’envoi de votre message. Veuillez réessayer.
Merci ! Votre message a été envoyé.








