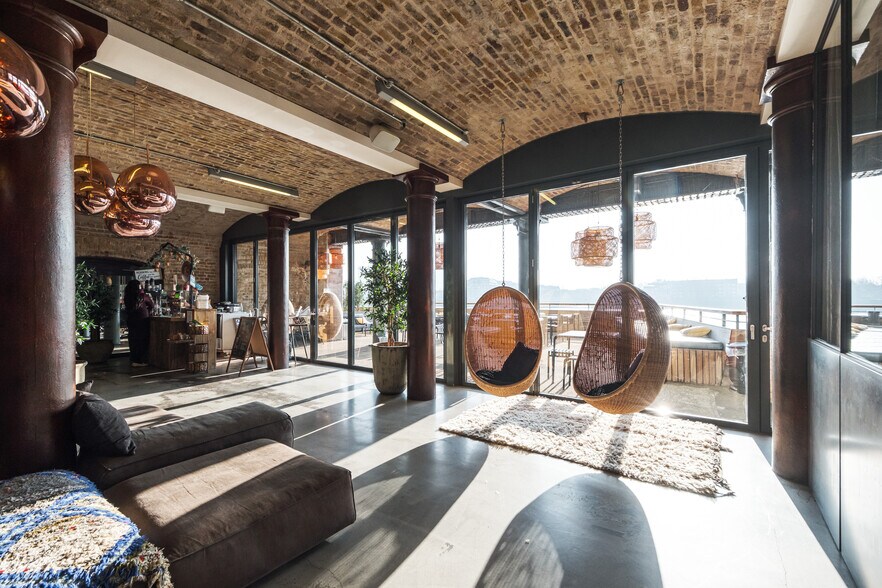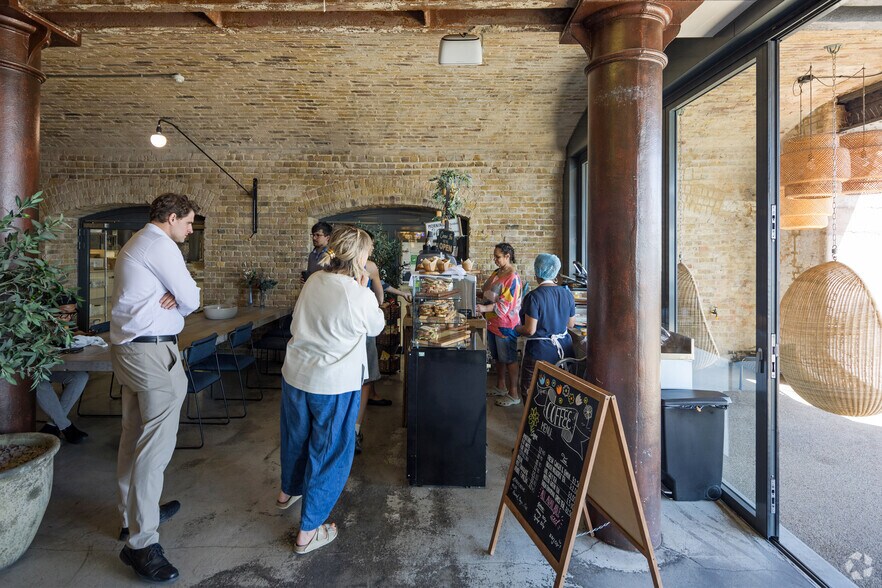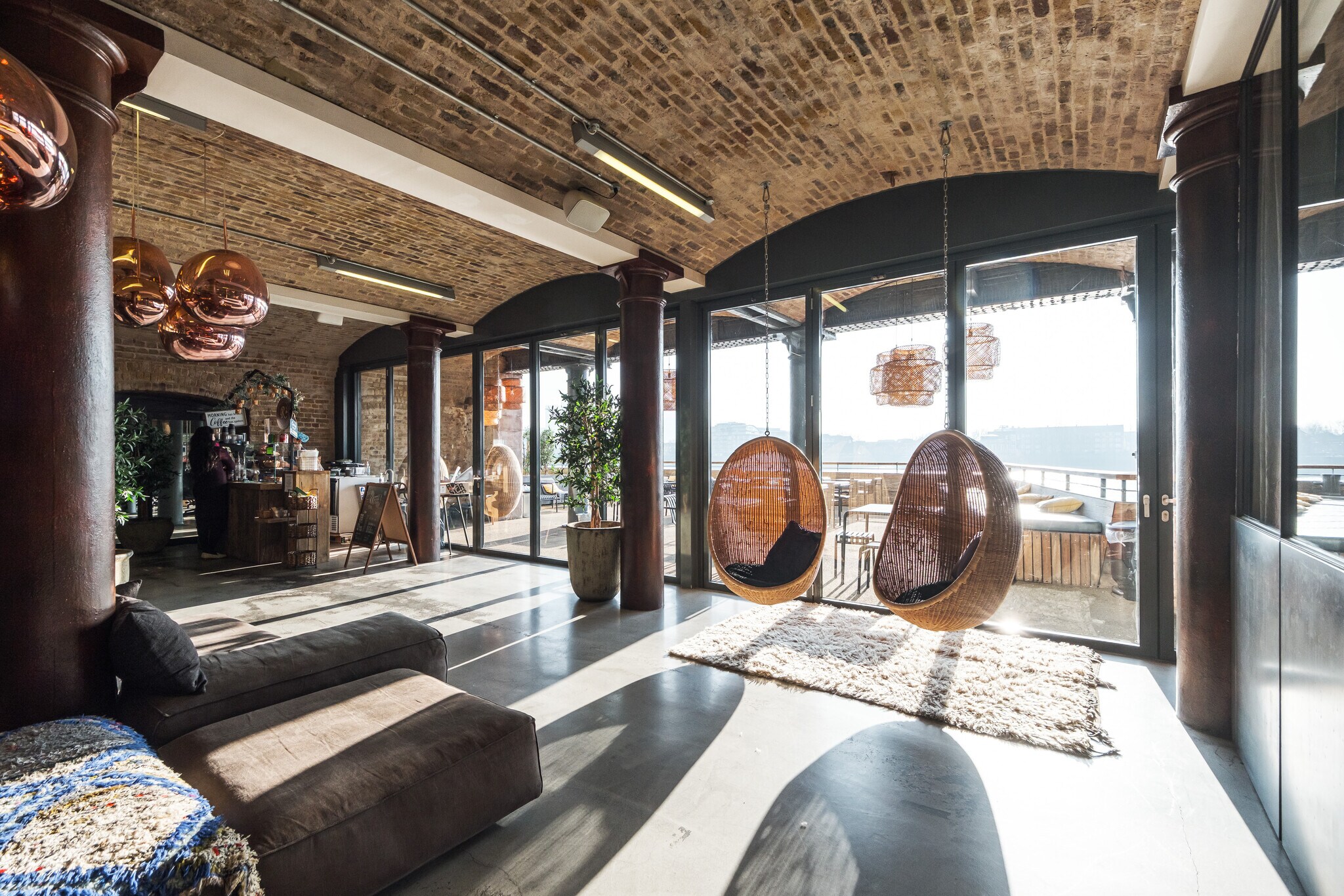Votre e-mail a été envoyé.
Metropolitan Wharf 70 Wapping Wall Bureau | 126–2 242 m² | À louer | Londres E1W 3SS



Certaines informations ont été traduites automatiquement.

INFORMATIONS PRINCIPALES
- Metropolitan Wharf offers vibrant workspaces within an iconic Victorian riverside warehouse starting at ±1,300 square feet up to ±25,000 square feet.
- History adjoins modernised elements like lifts, secure bike storage, keycard access, shower facilities, contemporary artwork, and on-site dining.
- Experience a brimming atmosphere of renowned establishments like the Prospect of Whitby, Tobacco Dock, King Edward Memorial Park, and many more.
- Open-plan and fitted floor plates with high-speed fibre, exposed brickwork, cast-iron columns, and warehouse-style windows for superb natural light.
- Enter through a grand lobby with a vaulted ceiling, past the striking reception desk, into communal areas and a private Thames waterfront terrace.
- Walk to Wapping and Shadwell stations, from there, minutes to Canary Wharf, Shoreditch, and Bank; London Bridge and West End are a few stops via tube.
TOUS LES ESPACES DISPONIBLES(2)
Afficher les loyers en
- ESPACE
- SURFACE
- DURÉE
- LOYER
- TYPE DE BIEN
- ÉTAT
- DISPONIBLE
Offering a series of newly refurbished creative workspaces across the first to sixth floors. All feature open plan floor plates and a specification including high-speed fibre connectivity, exposed brickwork, cast iron columns, galvanised steel perimeter trunking, suspended LED lighting, and superb natural daylight through warehouse-style windows inspired by the original design.
- Classe d’utilisation : E
- Disposition open space
- Espace en excellent état
- Douches
- Planchers en bois
- 24-Hour Security
- Superb Natural Daylight
- Original Timber Decked/Polished Concrete Flooring
- Entièrement aménagé comme Bureau standard
- Convient pour 1 à 1000 personnes
- Lumière naturelle
- Toilettes dans les parties communes
- Fully-Fitted or Open Plan Office Space Available
- Secure Bike Storage
- Modern Suspended Lighting
Offering a series of newly refurbished creative workspaces across the first to sixth floors. All feature open plan floor plates and a specification including high-speed fibre connectivity, exposed brickwork, cast iron columns, galvanised steel perimeter trunking, suspended LED lighting, and superb natural daylight through warehouse-style windows inspired by the original design.
- Classe d’utilisation : E
- Disposition open space
- Espace en excellent état
- Douches
- Planchers en bois
- 24-Hour Security
- Superb Natural Daylight
- Original Timber Decked/Polished Concrete Flooring
- Entièrement aménagé comme Bureau standard
- Convient pour 1 à 1000 personnes
- Lumière naturelle
- Toilettes dans les parties communes
- Fully-Fitted or Open Plan Office Space Available
- Secure Bike Storage
- Modern Suspended Lighting
| Espace | Surface | Durée | Loyer | Type de bien | État | Disponible |
| 2e étage, bureau City Side | 215 – 1 121 m² | Négociable | 342,87 € /m²/an 28,57 € /m²/mois 384 277 € /an 32 023 € /mois | Bureau | Construction achevée | 30 jours |
| 5e étage, bureau Riverside | 126 – 1 121 m² | Négociable | 404,09 € /m²/an 33,67 € /m²/mois 452 936 € /an 37 745 € /mois | Bureau | Construction achevée | 30 jours |
2e étage, bureau City Side
| Surface |
| 215 – 1 121 m² |
| Durée |
| Négociable |
| Loyer |
| 342,87 € /m²/an 28,57 € /m²/mois 384 277 € /an 32 023 € /mois |
| Type de bien |
| Bureau |
| État |
| Construction achevée |
| Disponible |
| 30 jours |
5e étage, bureau Riverside
| Surface |
| 126 – 1 121 m² |
| Durée |
| Négociable |
| Loyer |
| 404,09 € /m²/an 33,67 € /m²/mois 452 936 € /an 37 745 € /mois |
| Type de bien |
| Bureau |
| État |
| Construction achevée |
| Disponible |
| 30 jours |
2e étage, bureau City Side
| Surface | 215 – 1 121 m² |
| Durée | Négociable |
| Loyer | 342,87 € /m²/an |
| Type de bien | Bureau |
| État | Construction achevée |
| Disponible | 30 jours |
Offering a series of newly refurbished creative workspaces across the first to sixth floors. All feature open plan floor plates and a specification including high-speed fibre connectivity, exposed brickwork, cast iron columns, galvanised steel perimeter trunking, suspended LED lighting, and superb natural daylight through warehouse-style windows inspired by the original design.
- Classe d’utilisation : E
- Entièrement aménagé comme Bureau standard
- Disposition open space
- Convient pour 1 à 1000 personnes
- Espace en excellent état
- Lumière naturelle
- Douches
- Toilettes dans les parties communes
- Planchers en bois
- Fully-Fitted or Open Plan Office Space Available
- 24-Hour Security
- Secure Bike Storage
- Superb Natural Daylight
- Modern Suspended Lighting
- Original Timber Decked/Polished Concrete Flooring
5e étage, bureau Riverside
| Surface | 126 – 1 121 m² |
| Durée | Négociable |
| Loyer | 404,09 € /m²/an |
| Type de bien | Bureau |
| État | Construction achevée |
| Disponible | 30 jours |
Offering a series of newly refurbished creative workspaces across the first to sixth floors. All feature open plan floor plates and a specification including high-speed fibre connectivity, exposed brickwork, cast iron columns, galvanised steel perimeter trunking, suspended LED lighting, and superb natural daylight through warehouse-style windows inspired by the original design.
- Classe d’utilisation : E
- Entièrement aménagé comme Bureau standard
- Disposition open space
- Convient pour 1 à 1000 personnes
- Espace en excellent état
- Lumière naturelle
- Douches
- Toilettes dans les parties communes
- Planchers en bois
- Fully-Fitted or Open Plan Office Space Available
- 24-Hour Security
- Secure Bike Storage
- Superb Natural Daylight
- Modern Suspended Lighting
- Original Timber Decked/Polished Concrete Flooring
APERÇU DU BIEN
Metropolitan Wharf est un entrepôt victorien classé Grade II, situé en bord de rivière, et l’un des bâtiments de quai les plus impressionnants de Londres. Niché sur la rive nord de la Tamise, le bâtiment se trouve entre les pavés de Wapping Wall et le clapotis de la rivière, dans un lieu chargé d’atmosphère et de caractère. Cet emplacement, autrefois un haut lieu nautique de la capitale, a également été le point de départ de la renaissance urbaine de Londres. Wapping se forge progressivement une réputation en tant que scène émergente d’espaces de travail créatifs, tout en conservant son statut bien établi pour offrir certains des exemples les plus authentiques d’appartements en entrepôts en bord de rivière à Londres. Les espaces commerciaux créés dans les années 80 et 90 lors de la première régénération des docks sont désormais rénovés pour devenir des espaces de travail du 21e siècle, comparables à ceux du City Fringe, mais dans un quartier unique jouxtant le côté est de Tower Bridge. La dernière transformation de Metropolitan Wharf est menée par UK Real Estate, avec la réhabilitation actuelle supervisée par Hawkins Brown Architects. En plus de l’élément commercial revitalisé, la rénovation comprend huit penthouses résidentiels conçus par Design Research Studio, le département de design d’intérieur de Tom Dixon. • Accès 24h/24 • Accès contrôlé • Système de sécurité • Bord de l’eau • Cuisine • Stockage pour vélos • Installations sanitaires dans les parties communes • Accès par ascenseur • Lumière naturelle • Goulottes périphériques • Réception • Espace de stockage sécurisé • Douches • Plafonds suspendus
- Accès 24 h/24
- Accès contrôlé
- Système de sécurité
- Bord de l’eau
- Cuisine
- Local à vélos
- Toilettes dans les parties communes
- Accès direct à l’ascenseur
- Lumière naturelle
- Goulottes de câbles
- Réception
- Entreposage sécurisé
- Douches
- Plafond suspendu
INFORMATIONS SUR L’IMMEUBLE
BROCHURE MARKETING
À PROPOS DU QUARTIER FRANGE ORIENTALE
London’s eastern fringe is an emerging office destination, offering occupiers speedy access to central London at far lower occupational costs than can be found in more established areas to the west. It encompasses a host of vibrant areas like Whitechapel, Hackney and Wapping, with Stratford’s Queen Elizabeth Olympic Park and international railway station as its centrepiece.
The area has risen in status as an office location over the past decade, with the 2012 Olympic Games acting as a catalyst for regeneration and development. Its already-strong transport links improved yet further in 2022 with the arrival of Elizabeth line services. Such improvements have helped put the area on the radar of an increasing pool of office occupiers. Key movers to the area in recent years include Cancer Research, the British Council and the Financial Conduct Authority, while a wave of smaller technology and media companies have gravitated to the likes of Here East in Stratford and trendy hotspots like Whitechapel. Firms can expect to pay around 30-40% less, on average, for space here than they would in central London.
Strong transport connections and a vibrant social and retail scene have helped fuel outsized population growth in recent years, with a host of residential developers targeting the area due to its growing popularity with young professionals. Its population is projected to continue rising faster than the London average in the coming years, too, increasing the area’s vibrancy still further, as well as its pool of local workers.
À PROPOS DU PROPRIÉTAIRE


Présenté par

Metropolitan Wharf | 70 Wapping Wall
Hum, une erreur s’est produite lors de l’envoi de votre message. Veuillez réessayer.
Merci ! Votre message a été envoyé.


