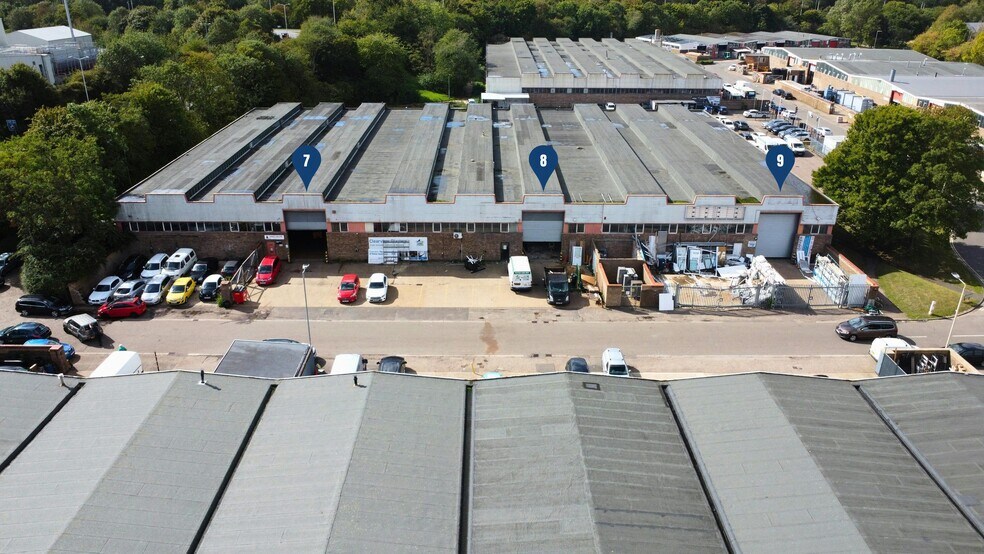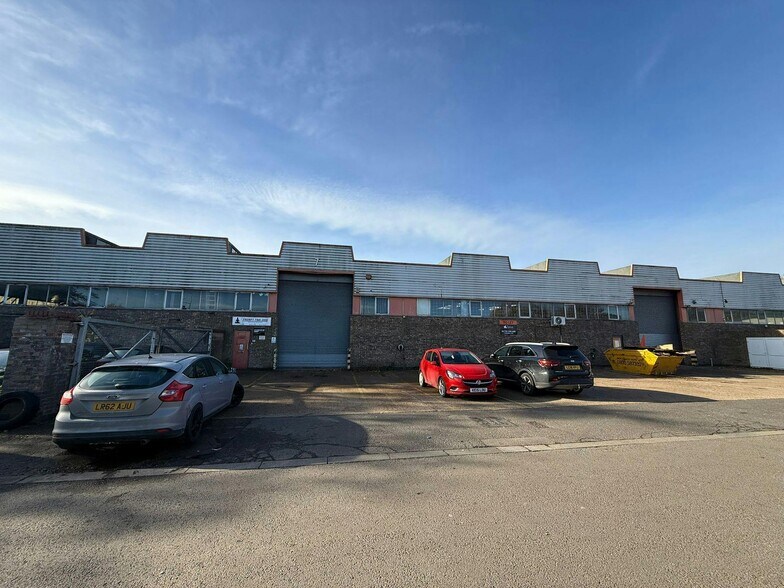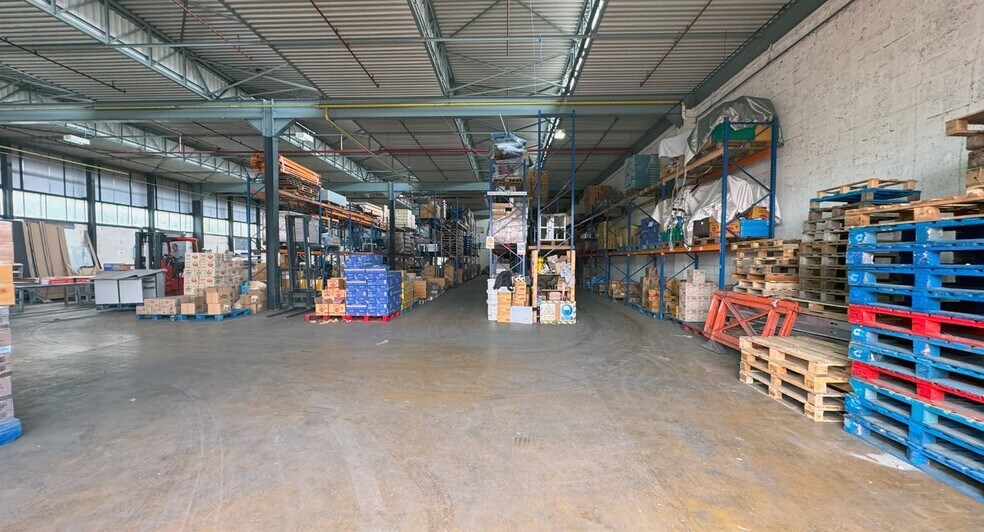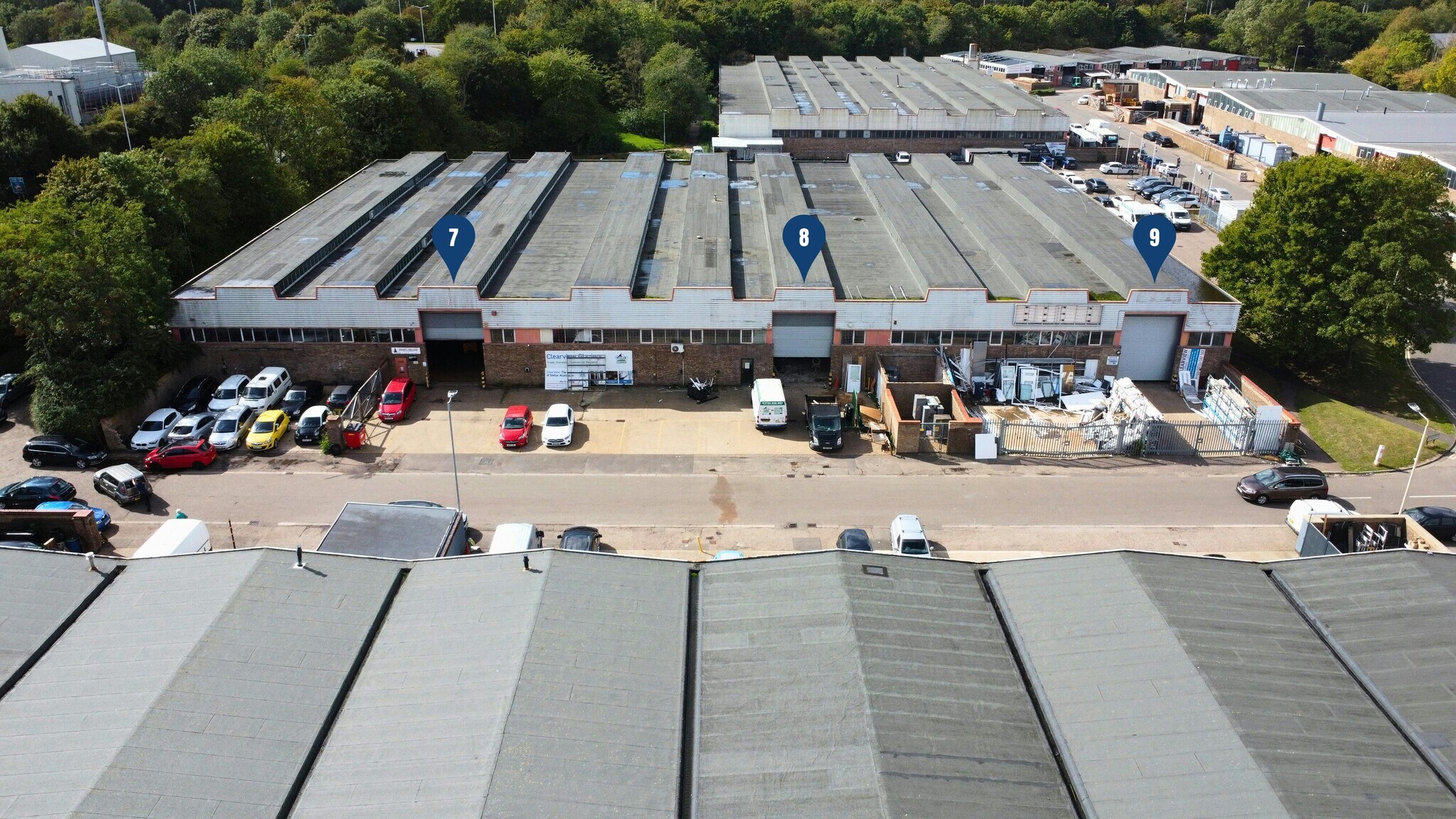Votre e-mail a été envoyé.

7-9 Wainman Rd Industriel/Logistique | 32–3 605 m² | À louer | Peterborough PE2 7BU



Certaines informations ont été traduites automatiquement.

INFORMATIONS PRINCIPALES
- Parking.
- Roller Shutter Doors.
- Three-phase power.
- Mixed consents for uses withing Classes B2, B8 and E.
- 5.5m eaves.
- Low rents and incentives available.
- Office and WC Facilities.
CARACTÉRISTIQUES
TOUS LES ESPACES DISPONIBLES(5)
Afficher les loyers en
- ESPACE
- SURFACE
- DURÉE
- LOYER
- TYPE DE BIEN
- ÉTAT
- DISPONIBLE
The property comprises a detached block of three terraced warehouse/light industrial units of steel frame construction with part brick and part metal profile sheet clad elevations under profiled metal sheet clad roofs. The clear span to eaves in each unit is 5.5m. Units 8 & 9 are currently interconnected but could be separated if required. Each unit benefits from a full height roller shutter door, separate pedestrian entrances, offices, WC accommodation and three phase power. Externally there are small compound / car parking areas for each unit, with each having approximately 6 off road parking spaces.
- Classe d’utilisation : B2
- Peut être associé à un ou plusieurs espaces supplémentaires pour obtenir jusqu’à 3 605 m² d’espace adjacent.
- Connectivité Wi-Fi
- Vidéosurveillance
- Lumière naturelle
- Toilettes incluses dans le bail
- Wc/staff amenities
- Metal profile sheet cladding
- 1 accès plain-pied
- Système de chauffage central
- Système de sécurité
- Entreposage sécurisé
- Stores automatiques
- Cour
- 5.5m Eaves
The property comprises a detached block of three terraced warehouse/light industrial units of steel frame construction with part brick and part metal profile sheet clad elevations under profiled metal sheet clad roofs. The clear span to eaves in each unit is 5.5m. Units 8 & 9 are currently interconnected but could be separated if required. Each unit benefits from a full height roller shutter door, separate pedestrian entrances, offices, WC accommodation and three phase power. Externally there are small compound / car parking areas for each unit, with each having approximately 6 off road parking spaces.
- Classe d’utilisation : B2
- Peut être associé à un ou plusieurs espaces supplémentaires pour obtenir jusqu’à 3 605 m² d’espace adjacent.
- Connectivité Wi-Fi
- Vidéosurveillance
- Lumière naturelle
- Toilettes incluses dans le bail
- Cour
- 5.5m Eaves
- 1 accès plain-pied
- Système de chauffage central
- Système de sécurité
- Entreposage sécurisé
- Stores automatiques
- Classe de performance énergétique – E
- Wc/staff amenities
- Metal profile sheet cladding
The property comprises a detached block of three terraced warehouse/light industrial units of steel frame construction with part brick and part metal profile sheet clad elevations under profiled metal sheet clad roofs. The clear span to eaves in each unit is 5.5m. Units 8 & 9 are currently interconnected but could be separated if required. Each unit benefits from a full height roller shutter door, separate pedestrian entrances, offices, WC accommodation and three phase power. Externally there are small compound / car parking areas for each unit, with each having approximately 6 off road parking spaces.
- Classe d’utilisation : B2
- Peut être associé à un ou plusieurs espaces supplémentaires pour obtenir jusqu’à 3 605 m² d’espace adjacent.
- Connectivité Wi-Fi
- Vidéosurveillance
- Lumière naturelle
- Toilettes incluses dans le bail
- Wc/staff amenities
- Metal profile sheet cladding
- 1 accès plain-pied
- Système de chauffage central
- Système de sécurité
- Entreposage sécurisé
- Stores automatiques
- Cour
- 5.5m Eaves
The property comprises a detached block of three terraced warehouse/light industrial units of steel frame construction with part brick and part metal profile sheet clad elevations under profiled metal sheet clad roofs. The clear span to eaves in each unit is 5.5m. Units 8 & 9 are currently interconnected but could be separated if required. Each unit benefits from a full height roller shutter door, separate pedestrian entrances, offices, WC accommodation and three phase power. Externally there are small compound / car parking areas for each unit, with each having approximately 6 off road parking spaces.
- Classe d’utilisation : B2
- Peut être associé à un ou plusieurs espaces supplémentaires pour obtenir jusqu’à 3 605 m² d’espace adjacent.
- Connectivité Wi-Fi
- Vidéosurveillance
- Lumière naturelle
- Toilettes incluses dans le bail
- Wc/staff amenities
- Metal profile sheet cladding
- 1 accès plain-pied
- Système de chauffage central
- Système de sécurité
- Entreposage sécurisé
- Stores automatiques
- Cour
- 5.5m Eaves
The property comprises a detached block of three terraced warehouse/light industrial units of steel frame construction with part brick and part metal profile sheet clad elevations under profiled metal sheet clad roofs. The clear span to eaves in each unit is 5.5m. Units 8 & 9 are currently interconnected but could be separated if required. Each unit benefits from a full height roller shutter door, separate pedestrian entrances, offices, WC accommodation and three phase power. Externally there are small compound / car parking areas for each unit, with each having approximately 6 off road parking spaces.
- Classe d’utilisation : B2
- Peut être associé à un ou plusieurs espaces supplémentaires pour obtenir jusqu’à 3 605 m² d’espace adjacent.
- Connectivité Wi-Fi
- Vidéosurveillance
- Lumière naturelle
- Toilettes incluses dans le bail
- Cour
- 5.5m Eaves
- 1 accès plain-pied
- Système de chauffage central
- Système de sécurité
- Entreposage sécurisé
- Stores automatiques
- Classe de performance énergétique – E
- Wc/staff amenities
- Metal profile sheet cladding
| Espace | Surface | Durée | Loyer | Type de bien | État | Disponible |
| RDC – Unit 7 | 1 173 m² | Négociable | 60,25 € /m²/an 5,02 € /m²/mois 70 669 € /an 5 889 € /mois | Industriel/Logistique | Construction partielle | Maintenant |
| RDC – Unit 8 | 1 165 m² | Négociable | 60,86 € /m²/an 5,07 € /m²/mois 70 884 € /an 5 907 € /mois | Industriel/Logistique | Construction partielle | Maintenant |
| RDC – Unit 9 | 1 182 m² | Négociable | 60,61 € /m²/an 5,05 € /m²/mois 71 629 € /an 5 969 € /mois | Industriel/Logistique | Construction partielle | Maintenant |
| Mezzanine – Unit 7 | 54 m² | Négociable | 60,25 € /m²/an 5,02 € /m²/mois 3 230 € /an 269,13 € /mois | Industriel/Logistique | Construction partielle | Maintenant |
| Mezzanine – Unit 8 | 32 m² | Négociable | 60,86 € /m²/an 5,07 € /m²/mois 1 945 € /an 162,08 € /mois | Industriel/Logistique | Construction partielle | Maintenant |
RDC – Unit 7
| Surface |
| 1 173 m² |
| Durée |
| Négociable |
| Loyer |
| 60,25 € /m²/an 5,02 € /m²/mois 70 669 € /an 5 889 € /mois |
| Type de bien |
| Industriel/Logistique |
| État |
| Construction partielle |
| Disponible |
| Maintenant |
RDC – Unit 8
| Surface |
| 1 165 m² |
| Durée |
| Négociable |
| Loyer |
| 60,86 € /m²/an 5,07 € /m²/mois 70 884 € /an 5 907 € /mois |
| Type de bien |
| Industriel/Logistique |
| État |
| Construction partielle |
| Disponible |
| Maintenant |
RDC – Unit 9
| Surface |
| 1 182 m² |
| Durée |
| Négociable |
| Loyer |
| 60,61 € /m²/an 5,05 € /m²/mois 71 629 € /an 5 969 € /mois |
| Type de bien |
| Industriel/Logistique |
| État |
| Construction partielle |
| Disponible |
| Maintenant |
Mezzanine – Unit 7
| Surface |
| 54 m² |
| Durée |
| Négociable |
| Loyer |
| 60,25 € /m²/an 5,02 € /m²/mois 3 230 € /an 269,13 € /mois |
| Type de bien |
| Industriel/Logistique |
| État |
| Construction partielle |
| Disponible |
| Maintenant |
Mezzanine – Unit 8
| Surface |
| 32 m² |
| Durée |
| Négociable |
| Loyer |
| 60,86 € /m²/an 5,07 € /m²/mois 1 945 € /an 162,08 € /mois |
| Type de bien |
| Industriel/Logistique |
| État |
| Construction partielle |
| Disponible |
| Maintenant |
RDC – Unit 7
| Surface | 1 173 m² |
| Durée | Négociable |
| Loyer | 60,25 € /m²/an |
| Type de bien | Industriel/Logistique |
| État | Construction partielle |
| Disponible | Maintenant |
The property comprises a detached block of three terraced warehouse/light industrial units of steel frame construction with part brick and part metal profile sheet clad elevations under profiled metal sheet clad roofs. The clear span to eaves in each unit is 5.5m. Units 8 & 9 are currently interconnected but could be separated if required. Each unit benefits from a full height roller shutter door, separate pedestrian entrances, offices, WC accommodation and three phase power. Externally there are small compound / car parking areas for each unit, with each having approximately 6 off road parking spaces.
- Classe d’utilisation : B2
- 1 accès plain-pied
- Peut être associé à un ou plusieurs espaces supplémentaires pour obtenir jusqu’à 3 605 m² d’espace adjacent.
- Système de chauffage central
- Connectivité Wi-Fi
- Système de sécurité
- Vidéosurveillance
- Entreposage sécurisé
- Lumière naturelle
- Stores automatiques
- Toilettes incluses dans le bail
- Cour
- Wc/staff amenities
- 5.5m Eaves
- Metal profile sheet cladding
RDC – Unit 8
| Surface | 1 165 m² |
| Durée | Négociable |
| Loyer | 60,86 € /m²/an |
| Type de bien | Industriel/Logistique |
| État | Construction partielle |
| Disponible | Maintenant |
The property comprises a detached block of three terraced warehouse/light industrial units of steel frame construction with part brick and part metal profile sheet clad elevations under profiled metal sheet clad roofs. The clear span to eaves in each unit is 5.5m. Units 8 & 9 are currently interconnected but could be separated if required. Each unit benefits from a full height roller shutter door, separate pedestrian entrances, offices, WC accommodation and three phase power. Externally there are small compound / car parking areas for each unit, with each having approximately 6 off road parking spaces.
- Classe d’utilisation : B2
- 1 accès plain-pied
- Peut être associé à un ou plusieurs espaces supplémentaires pour obtenir jusqu’à 3 605 m² d’espace adjacent.
- Système de chauffage central
- Connectivité Wi-Fi
- Système de sécurité
- Vidéosurveillance
- Entreposage sécurisé
- Lumière naturelle
- Stores automatiques
- Toilettes incluses dans le bail
- Classe de performance énergétique – E
- Cour
- Wc/staff amenities
- 5.5m Eaves
- Metal profile sheet cladding
RDC – Unit 9
| Surface | 1 182 m² |
| Durée | Négociable |
| Loyer | 60,61 € /m²/an |
| Type de bien | Industriel/Logistique |
| État | Construction partielle |
| Disponible | Maintenant |
The property comprises a detached block of three terraced warehouse/light industrial units of steel frame construction with part brick and part metal profile sheet clad elevations under profiled metal sheet clad roofs. The clear span to eaves in each unit is 5.5m. Units 8 & 9 are currently interconnected but could be separated if required. Each unit benefits from a full height roller shutter door, separate pedestrian entrances, offices, WC accommodation and three phase power. Externally there are small compound / car parking areas for each unit, with each having approximately 6 off road parking spaces.
- Classe d’utilisation : B2
- 1 accès plain-pied
- Peut être associé à un ou plusieurs espaces supplémentaires pour obtenir jusqu’à 3 605 m² d’espace adjacent.
- Système de chauffage central
- Connectivité Wi-Fi
- Système de sécurité
- Vidéosurveillance
- Entreposage sécurisé
- Lumière naturelle
- Stores automatiques
- Toilettes incluses dans le bail
- Cour
- Wc/staff amenities
- 5.5m Eaves
- Metal profile sheet cladding
Mezzanine – Unit 7
| Surface | 54 m² |
| Durée | Négociable |
| Loyer | 60,25 € /m²/an |
| Type de bien | Industriel/Logistique |
| État | Construction partielle |
| Disponible | Maintenant |
The property comprises a detached block of three terraced warehouse/light industrial units of steel frame construction with part brick and part metal profile sheet clad elevations under profiled metal sheet clad roofs. The clear span to eaves in each unit is 5.5m. Units 8 & 9 are currently interconnected but could be separated if required. Each unit benefits from a full height roller shutter door, separate pedestrian entrances, offices, WC accommodation and three phase power. Externally there are small compound / car parking areas for each unit, with each having approximately 6 off road parking spaces.
- Classe d’utilisation : B2
- 1 accès plain-pied
- Peut être associé à un ou plusieurs espaces supplémentaires pour obtenir jusqu’à 3 605 m² d’espace adjacent.
- Système de chauffage central
- Connectivité Wi-Fi
- Système de sécurité
- Vidéosurveillance
- Entreposage sécurisé
- Lumière naturelle
- Stores automatiques
- Toilettes incluses dans le bail
- Cour
- Wc/staff amenities
- 5.5m Eaves
- Metal profile sheet cladding
Mezzanine – Unit 8
| Surface | 32 m² |
| Durée | Négociable |
| Loyer | 60,86 € /m²/an |
| Type de bien | Industriel/Logistique |
| État | Construction partielle |
| Disponible | Maintenant |
The property comprises a detached block of three terraced warehouse/light industrial units of steel frame construction with part brick and part metal profile sheet clad elevations under profiled metal sheet clad roofs. The clear span to eaves in each unit is 5.5m. Units 8 & 9 are currently interconnected but could be separated if required. Each unit benefits from a full height roller shutter door, separate pedestrian entrances, offices, WC accommodation and three phase power. Externally there are small compound / car parking areas for each unit, with each having approximately 6 off road parking spaces.
- Classe d’utilisation : B2
- 1 accès plain-pied
- Peut être associé à un ou plusieurs espaces supplémentaires pour obtenir jusqu’à 3 605 m² d’espace adjacent.
- Système de chauffage central
- Connectivité Wi-Fi
- Système de sécurité
- Vidéosurveillance
- Entreposage sécurisé
- Lumière naturelle
- Stores automatiques
- Toilettes incluses dans le bail
- Classe de performance énergétique – E
- Cour
- Wc/staff amenities
- 5.5m Eaves
- Metal profile sheet cladding
APERÇU DU BIEN
The properties are situated within the Wainman Road Industrial Estate, in itself located off Shrewsbury Avenue close to its junction with Morley Way, within the Woodston area of Peterborough. There is quick and easy access to the Nene Parkway and thereafter to the national road network via the A1(M), A47, A605 and A15.
FAITS SUR L’INSTALLATION ENTREPÔT
OCCUPANTS
- ÉTAGE
- NOM DE L’OCCUPANT
- SECTEUR D’ACTIVITÉ
- RDC
- Clearview
- Construction
- RDC
- Prompt Thai
- Grossiste
Présenté par

7-9 Wainman Rd
Hum, une erreur s’est produite lors de l’envoi de votre message. Veuillez réessayer.
Merci ! Votre message a été envoyé.



