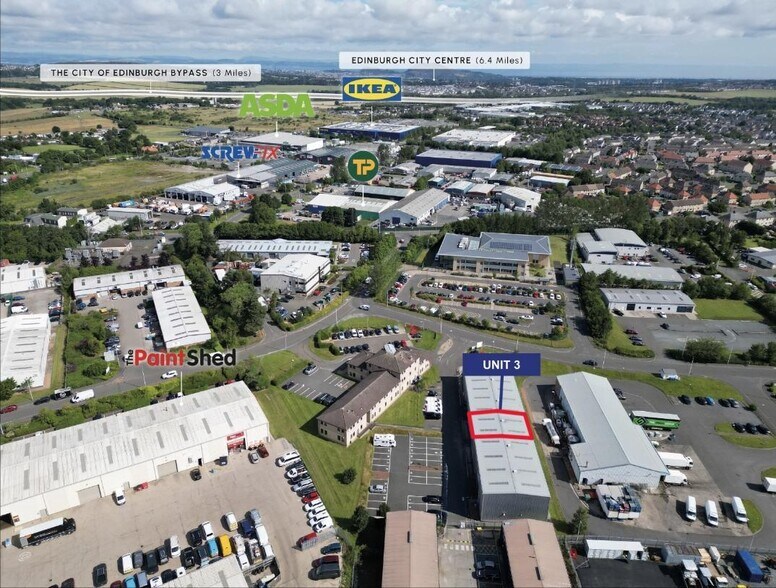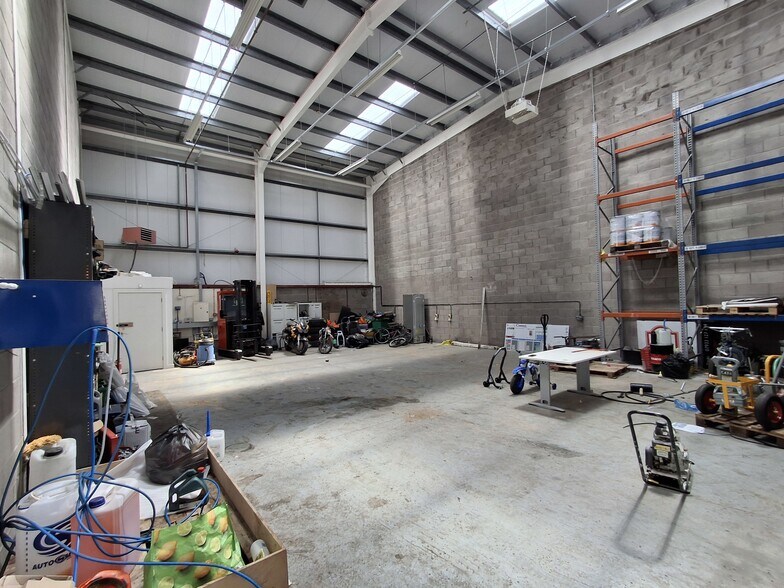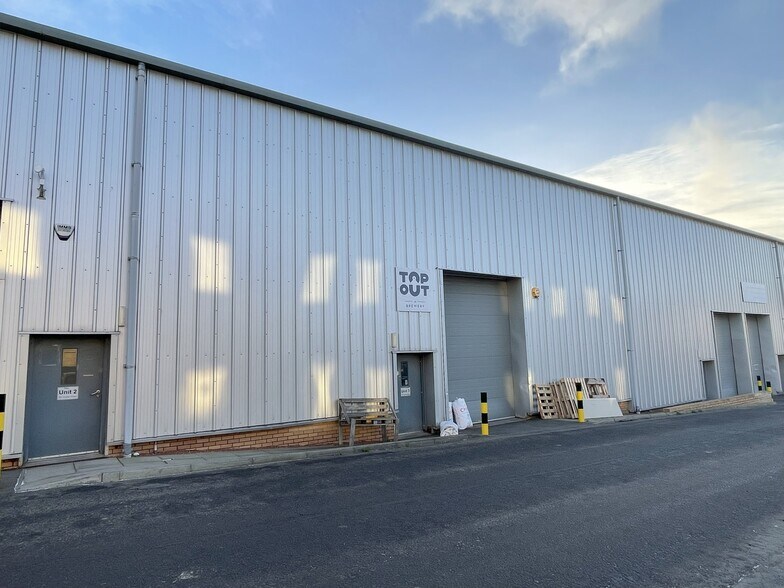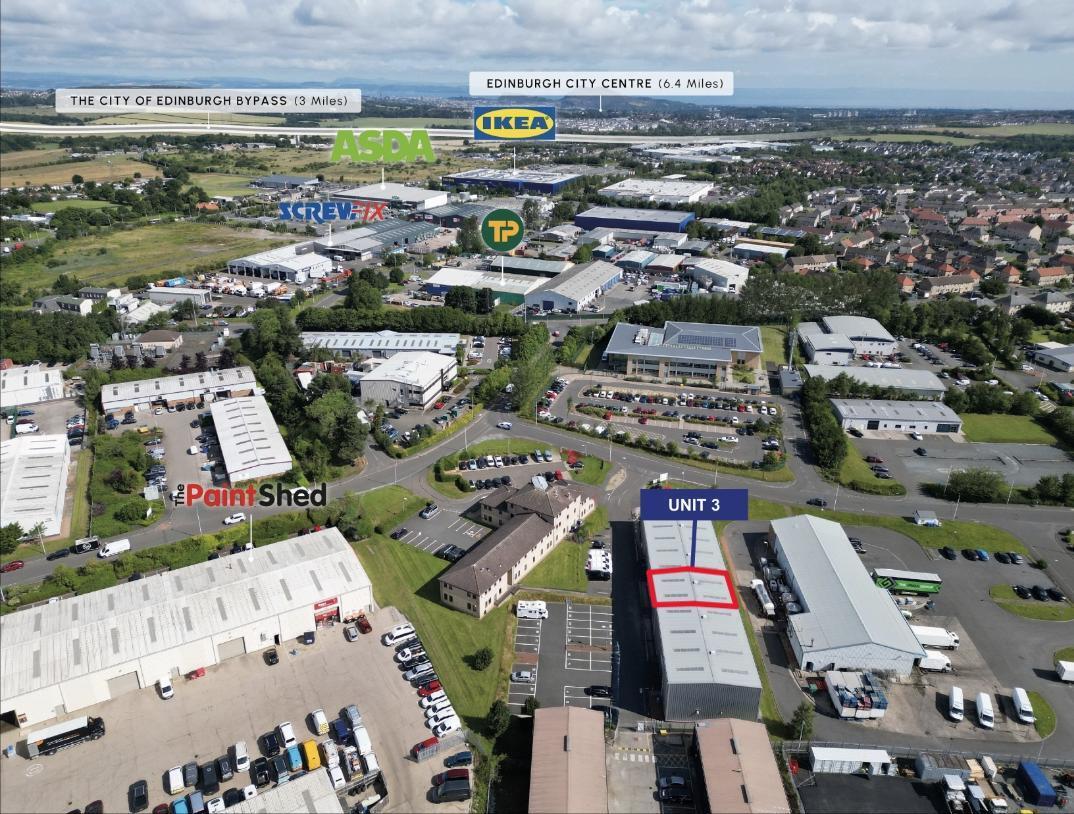Votre e-mail a été envoyé.
Certaines informations ont été traduites automatiquement.
INFORMATIONS PRINCIPALES
- Well Established Business Location.
- Potential for Rates Relief.
- Available Q3 2025.
- Generous Eaves Height of 6.7m and 7.59m.
- Close Proximity to Edinburgh City Bypass.
CARACTÉRISTIQUES
TOUS LES ESPACE DISPONIBLES(1)
Afficher les loyers en
- ESPACE
- SURFACE
- DURÉE
- LOYER
- TYPE DE BIEN
- ÉTAT
- DISPONIBLE
The natural light provided by the translucent roof panels is supplemented with fluorescent strip fitments. The premises contains 3 phase power supply, one suspended gas blower and one WC facilities.
- Classe d’utilisation : Classe 5
- Lumière naturelle
- Classe de performance énergétique – E
- Fluorescent strip fitments
- 1 accès plain-pied
- Toilettes incluses dans le bail
- Translucent roof panels
- 3 phase power supply
| Espace | Surface | Durée | Loyer | Type de bien | État | Disponible |
| RDC – 6B | 157 m² | Négociable | 161,45 € /m²/an 13,45 € /m²/mois 25 288 € /an 2 107 € /mois | Industriel/Logistique | Construction achevée | Maintenant |
RDC – 6B
| Surface |
| 157 m² |
| Durée |
| Négociable |
| Loyer |
| 161,45 € /m²/an 13,45 € /m²/mois 25 288 € /an 2 107 € /mois |
| Type de bien |
| Industriel/Logistique |
| État |
| Construction achevée |
| Disponible |
| Maintenant |
RDC – 6B
| Surface | 157 m² |
| Durée | Négociable |
| Loyer | 161,45 € /m²/an |
| Type de bien | Industriel/Logistique |
| État | Construction achevée |
| Disponible | Maintenant |
The natural light provided by the translucent roof panels is supplemented with fluorescent strip fitments. The premises contains 3 phase power supply, one suspended gas blower and one WC facilities.
- Classe d’utilisation : Classe 5
- 1 accès plain-pied
- Lumière naturelle
- Toilettes incluses dans le bail
- Classe de performance énergétique – E
- Translucent roof panels
- Fluorescent strip fitments
- 3 phase power supply
APERÇU DU BIEN
The premises comprises a modern mid terraced unit on Dryden Road. The subject premises consists of a steel portal frame, brickwork at lower levels surmounted with profile cladding under an insulated pitched roof. Internally, the premises consists of a concrete floor with full height blockwork walls on the north elevation with blockwork to dado level on the south elevation. Vehicle access is offered at the front of all units via electric up and over commercial doors with separate pedestrian access. The property benefits from generous eaves heights with a minimum of 6.7m and a maximum of 7.59m. The premises are situated on Dryden Road within the well established Bilston Industrial Estate on the southern outskirts of Edinburgh The estate is located approximately 6 miles from Edinburgh City Centre and benefits from easy access to Edinburgh City Bypass which offers further connections to the A720 leading south and the M8 heading west. Bilston Glen Industrial Estate lies within close proximity to the popular Straiton Retail Park and Pentland Industrial Estate and has notable occupiers both on the estate and surrounding it. These include Ikea, Travis Perkins, Paint Shed, Edmundson Electrical and Stoats.
FAITS SUR L’INSTALLATION ENTREPÔT
OCCUPANTS
- ÉTAGE
- NOM DE L’OCCUPANT
- RDC
- Crummock Surfacing
- RDC
- Phoenix Flooring
- RDC
- PPE Industrial Supplies
- RDC
- Top Out Brewery
- RDC
- Where to Wash Ltd
Présenté par

Units 1-5 | 6B Dryden Rd
Hum, une erreur s’est produite lors de l’envoi de votre message. Veuillez réessayer.
Merci ! Votre message a été envoyé.








