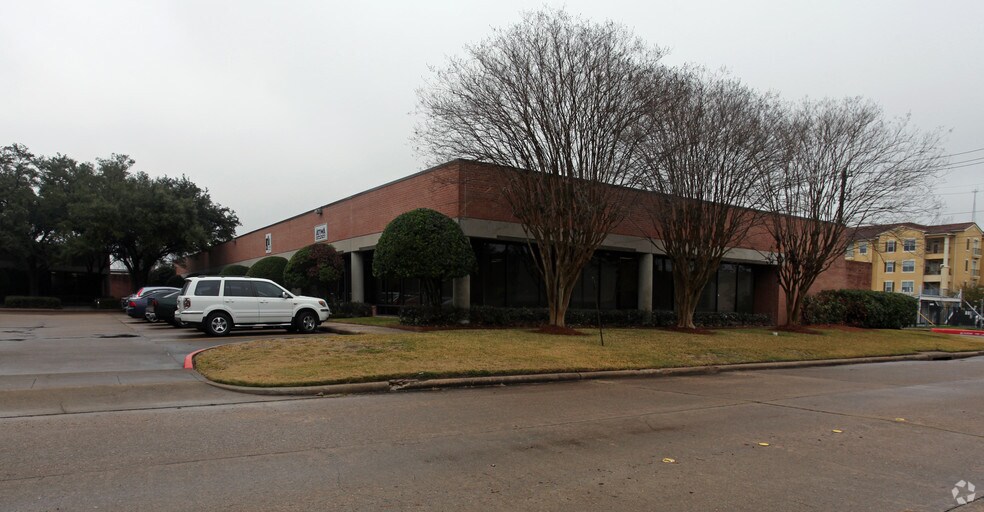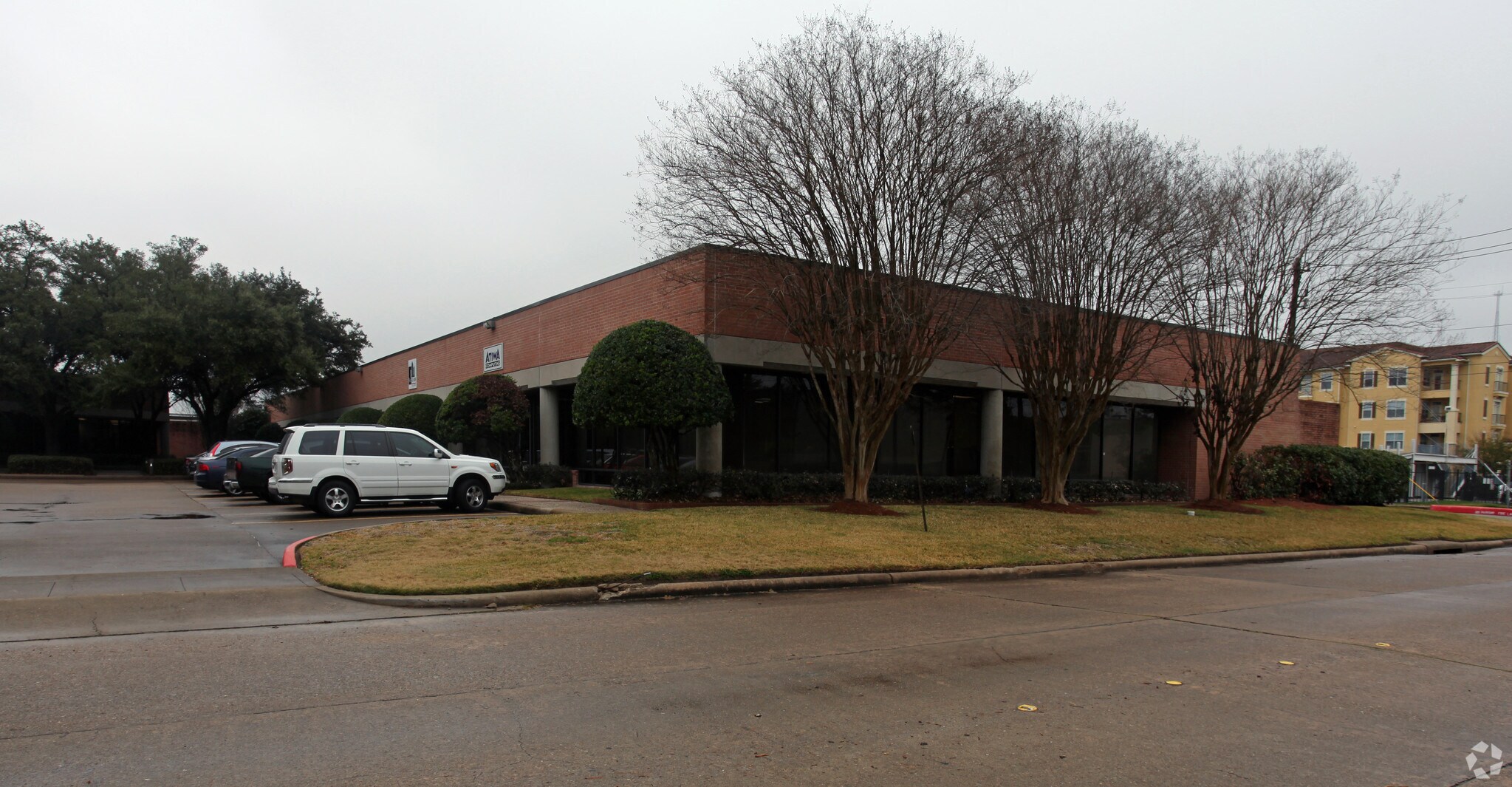Connectez-vous/S’inscrire
Votre e-mail a été envoyé.
Westport 12 6990 Portwest Dr Industriel/Logistique 2 371 m² À vendre Houston, TX 77024

Certaines informations ont été traduites automatiquement.
INFORMATIONS PRINCIPALES SUR L'INVESTISSEMENT
- ±38,965 SF across two buildings with subdividable suites
- Located in Houston’s inner loop near major districts
- Ideal for owner-users or investment repositioning
- Renovated flex space with grade-level loading
- Individually metered and air-conditioned throughout
RÉSUMÉ ANALYTIQUE
Westport Business Park presents a compelling investment opportunity for buyers seeking flex office/warehouse assets in Houston’s high-demand inner loop. The ±38,965 SF park spans two buildings at 6970 and 6990 Portwest Drive, offering subdividable suites with tiltwall and brick construction. Built in 1984 and renovated in 2000, the property is well-maintained and positioned for long-term value.
Each suite is designed with tenant flexibility in mind, featuring grade-level loading, glass entry doors, and individually metered utilities. The buildings are not sprinklered but offer HVAC throughout, with clear heights ranging from 8.5’ to 10.5’. The site benefits from surface parking and proximity to major business districts including River Oaks, Memorial Villages, and The Heights. With immediate availability and negotiable TI allowances, the property is suited for owner-users or investors targeting stable occupancy and customization potential.
Each suite is designed with tenant flexibility in mind, featuring grade-level loading, glass entry doors, and individually metered utilities. The buildings are not sprinklered but offer HVAC throughout, with clear heights ranging from 8.5’ to 10.5’. The site benefits from surface parking and proximity to major business districts including River Oaks, Memorial Villages, and The Heights. With immediate availability and negotiable TI allowances, the property is suited for owner-users or investors targeting stable occupancy and customization potential.
INFORMATIONS SUR L’IMMEUBLE
| Type de vente | Propriétaire occupant | Surface utile brute | 2 371 m² |
| Type de bien | Industriel/Logistique | Nb d’étages | 1 |
| Sous-type de bien | Entrepôt | Année de construction/rénovation | 1984/2000 |
| Classe d’immeuble | B | Hauteur libre du plafond | 4,88 m |
| Surface du lot | 1,64 ha | Nb d’accès plain-pied/portes niveau du sol | 7 |
| Zonage | Mixed Use | ||
| Type de vente | Propriétaire occupant |
| Type de bien | Industriel/Logistique |
| Sous-type de bien | Entrepôt |
| Classe d’immeuble | B |
| Surface du lot | 1,64 ha |
| Surface utile brute | 2 371 m² |
| Nb d’étages | 1 |
| Année de construction/rénovation | 1984/2000 |
| Hauteur libre du plafond | 4,88 m |
| Nb d’accès plain-pied/portes niveau du sol | 7 |
| Zonage | Mixed Use |
CARACTÉRISTIQUES
- Système de sécurité
- Signalisation
- Baie peu profonde
- Espace d’entreposage
- Climatisation
SERVICES PUBLICS
- Eau - Ville
- Égout - Ville
DISPONIBILITÉ DE L’ESPACE
- ESPACE
- SURFACE
- TYPE DE BIEN
- ÉTAT
- DISPONIBLE
8 restrooms, kitchenette, 1 grade-level door, 19,733 SF office
2 restrooms, kitchenette, fully office layout
| Espace | Surface | Type de bien | État | Disponible |
| 1er Ét. – 100 | 1 926 m² | Industriel/Logistique | Construction achevée | 30 jours |
| 1er Ét.-bureau 190 | 445 m² | Bureau | Construction achevée | Maintenant |
1er Ét. – 100
| Surface |
| 1 926 m² |
| Type de bien |
| Industriel/Logistique |
| État |
| Construction achevée |
| Disponible |
| 30 jours |
1er Ét.-bureau 190
| Surface |
| 445 m² |
| Type de bien |
| Bureau |
| État |
| Construction achevée |
| Disponible |
| Maintenant |
1 sur 4
VIDÉOS
VISITE EXTÉRIEURE 3D MATTERPORT
VISITE 3D
PHOTOS
STREET VIEW
RUE
CARTE
1er Ét. – 100
| Surface | 1 926 m² |
| Type de bien | Industriel/Logistique |
| État | Construction achevée |
| Disponible | 30 jours |
8 restrooms, kitchenette, 1 grade-level door, 19,733 SF office
1 sur 4
VIDÉOS
VISITE EXTÉRIEURE 3D MATTERPORT
VISITE 3D
PHOTOS
STREET VIEW
RUE
CARTE
1er Ét.-bureau 190
| Surface | 445 m² |
| Type de bien | Bureau |
| État | Construction achevée |
| Disponible | Maintenant |
2 restrooms, kitchenette, fully office layout
1 1
TAXES FONCIÈRES
| Numéro de parcelle | 1146970010001 | Évaluation des aménagements | 4 418 712 € |
| Évaluation du terrain | 2 296 156 € | Évaluation totale | 6 714 868 € |
TAXES FONCIÈRES
Numéro de parcelle
1146970010001
Évaluation du terrain
2 296 156 €
Évaluation des aménagements
4 418 712 €
Évaluation totale
6 714 868 €
1 sur 2
VIDÉOS
VISITE EXTÉRIEURE 3D MATTERPORT
VISITE 3D
PHOTOS
STREET VIEW
RUE
CARTE
1 sur 1
Présenté par

Westport 12 | 6990 Portwest Dr
Vous êtes déjà membre ? Connectez-vous
Hum, une erreur s’est produite lors de l’envoi de votre message. Veuillez réessayer.
Merci ! Votre message a été envoyé.






