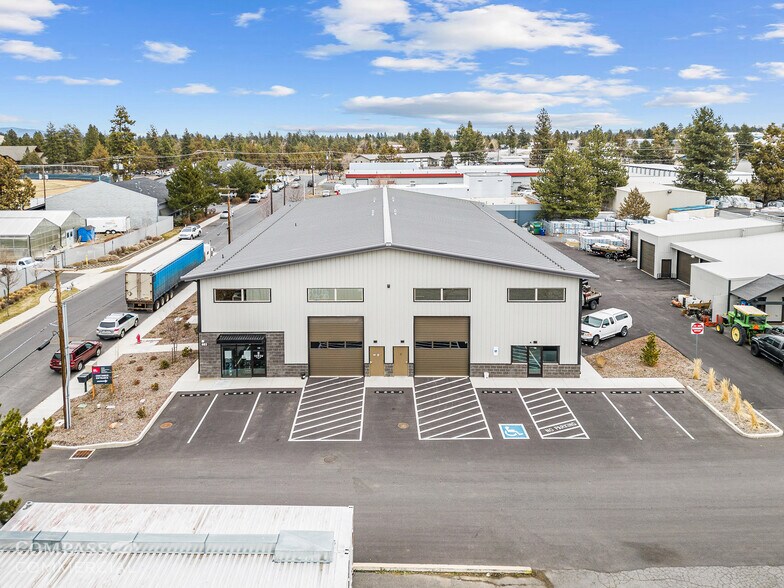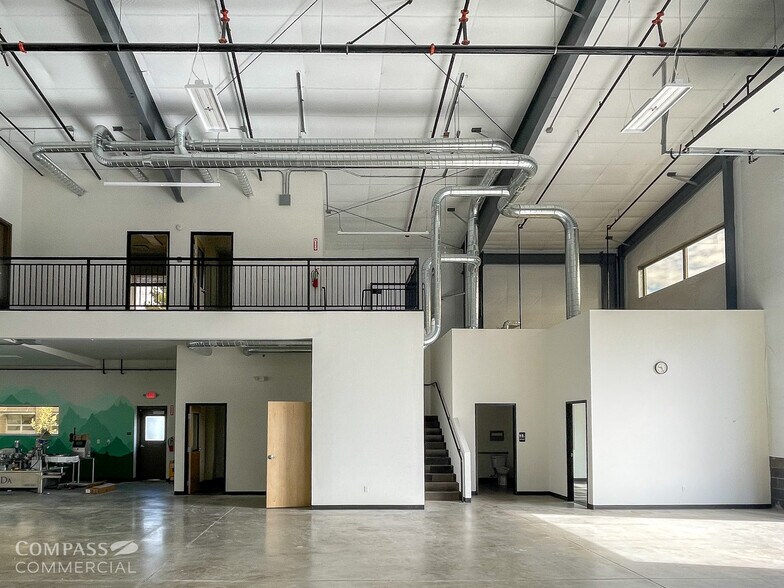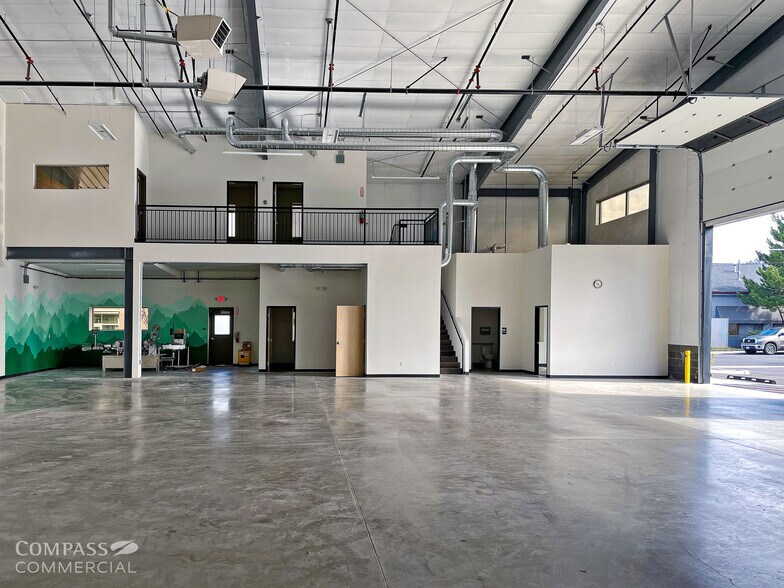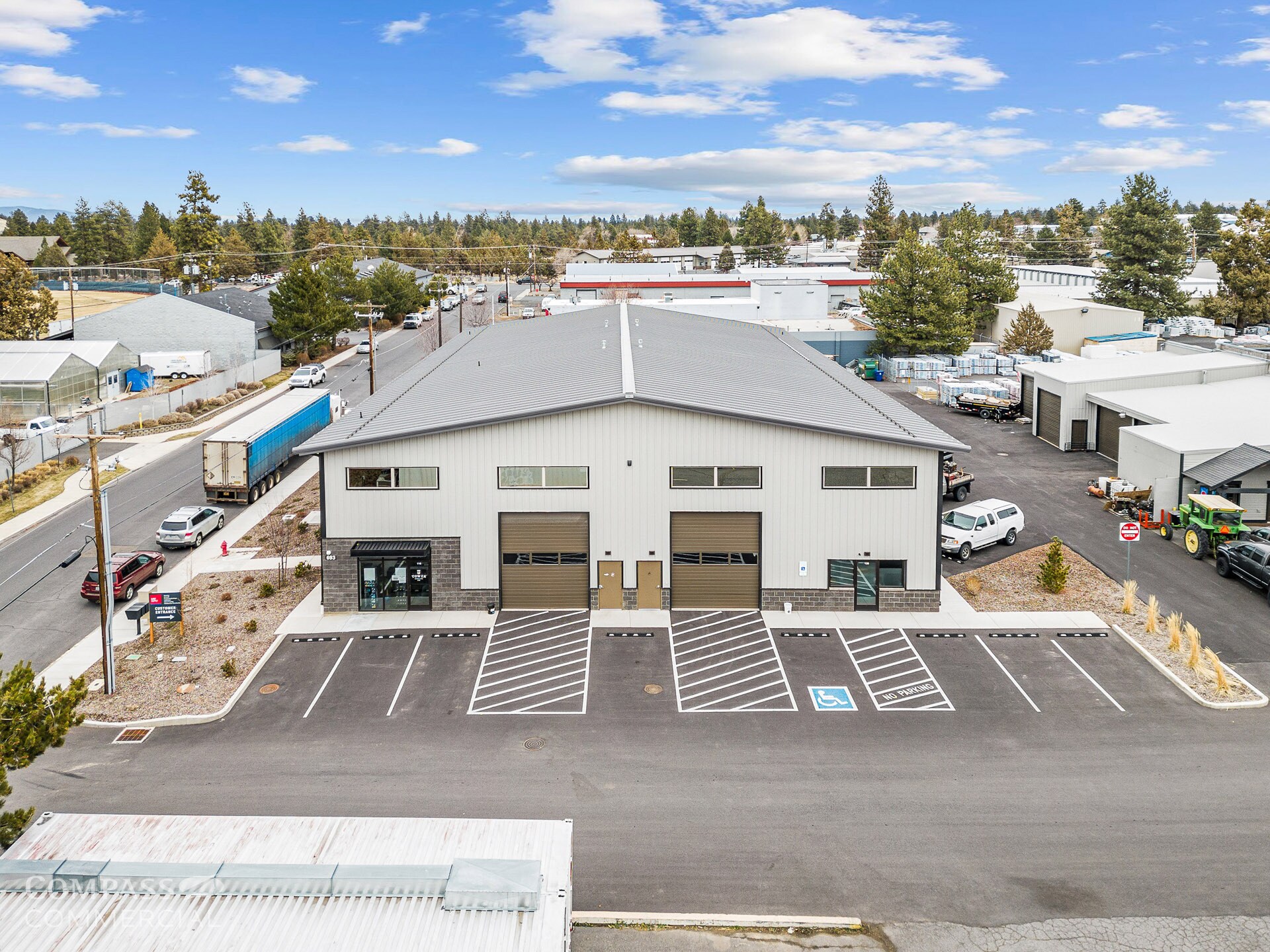
Cette fonctionnalité n’est pas disponible pour le moment.
Nous sommes désolés, mais la fonctionnalité à laquelle vous essayez d’accéder n’est pas disponible actuellement. Nous sommes au courant du problème et notre équipe travaille activement pour le résoudre.
Veuillez vérifier de nouveau dans quelques minutes. Veuillez nous excuser pour ce désagrément.
– L’équipe LoopNet
Votre e-mail a été envoyé.
Certaines informations ont été traduites automatiquement.
INFORMATIONS PRINCIPALES SUR LA SOUS-LOCATION
- Newly built industrial building
- 14' roll up door with mechanical lifts
- Next to newly renovated Bend High School
- Suite 100 has a large entry office & showroom, storage area, & a second floor mezzanine with two private climate controlled offices & open deck patio
- Excellent central Bend location
- Onsite and street parking with great access
CARACTÉRISTIQUES
TOUS LES ESPACE DISPONIBLES(1)
Afficher les loyers en
- ESPACE
- SURFACE
- DURÉE
- LOYER
- TYPE DE BIEN
- ÉTAT
- DISPONIBLE
- Espace en sous-location disponible auprès de l’occupant actuel
- Le loyer ne comprend pas les services publics, les frais immobiliers ou les services de l’immeuble.
| Espace | Surface | Durée | Loyer | Type de bien | État | Disponible |
| 1er étage – 100 | 325 m² | Août 2026 | 137,45 € /m²/an 11,45 € /m²/mois 44 667 € /an 3 722 € /mois | Industriel/Logistique | - | Maintenant |
1er étage – 100
| Surface |
| 325 m² |
| Durée |
| Août 2026 |
| Loyer |
| 137,45 € /m²/an 11,45 € /m²/mois 44 667 € /an 3 722 € /mois |
| Type de bien |
| Industriel/Logistique |
| État |
| - |
| Disponible |
| Maintenant |
1er étage – 100
| Surface | 325 m² |
| Durée | Août 2026 |
| Loyer | 137,45 € /m²/an |
| Type de bien | Industriel/Logistique |
| État | - |
| Disponible | Maintenant |
- Espace en sous-location disponible auprès de l’occupant actuel
- Le loyer ne comprend pas les services publics, les frais immobiliers ou les services de l’immeuble.
APERÇU DU BIEN
Located within Bend’s industrial corridor, 693 SE Glenwood Dr., Suite 100 offers 3,498 SF of industrial space ideal for users seeking a combination of warehouse functionality and client-facing presentation. This newly constructed building features a large entry office and showroom, a generous storage area, and a second-floor mezzanine with two private climate-controlled offices plus an open deck patio. The suite is equipped with a 14’ roll-up door with mechanical lifts, allowing for efficient loading and unloading. With General Industrial zoning, 25 dedicated on-site parking spaces plus additional street parking, and excellent access to major thoroughfares, the property supports a variety of industrial uses. Situated adjacent to the newly renovated Bend High School and surrounded by established businesses, this location offers both visibility and convenience.
FAITS SUR L’INSTALLATION INDUSTRIEL/LOGISTIQUE
OCCUPANTS
- ÉTAGE
- NOM DE L’OCCUPANT
- 1er
- Smarty Pits
Présenté par

693 SE Glenwood Dr
Hum, une erreur s’est produite lors de l’envoi de votre message. Veuillez réessayer.
Merci ! Votre message a été envoyé.









