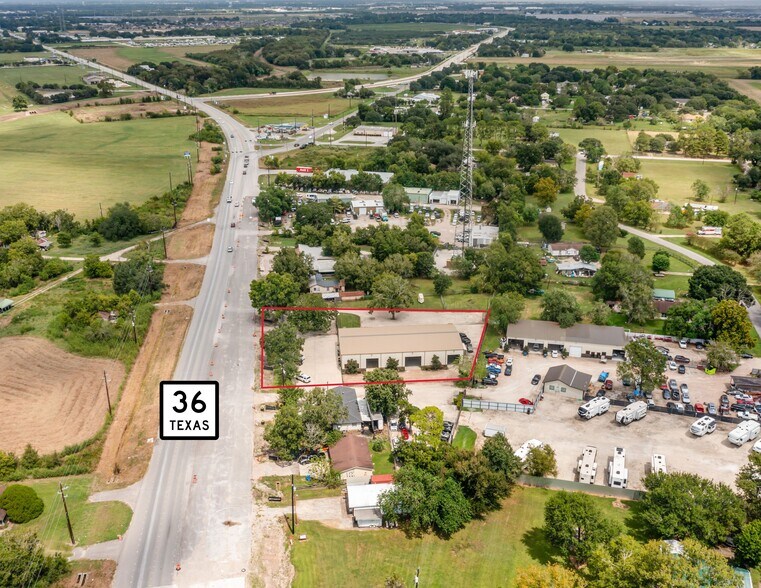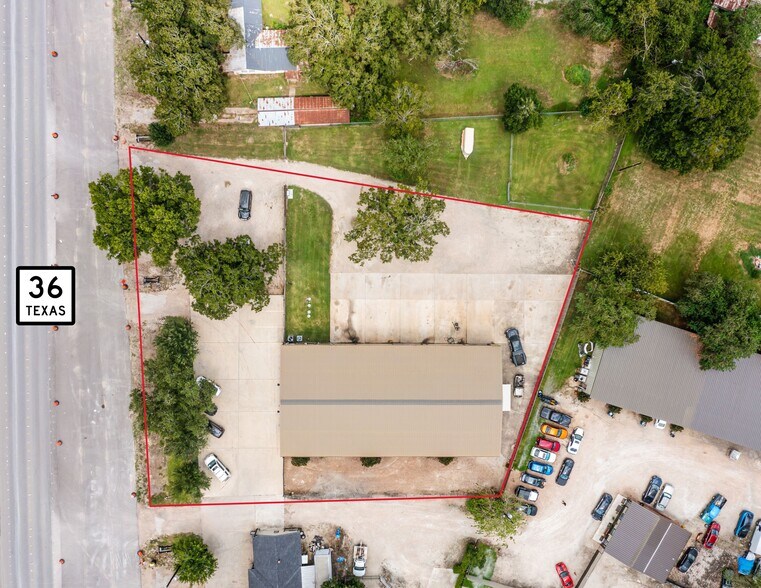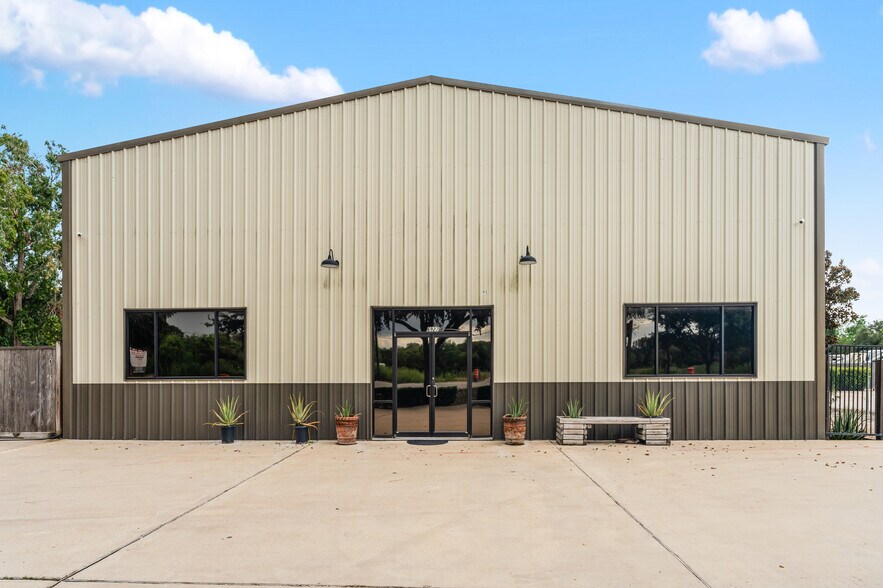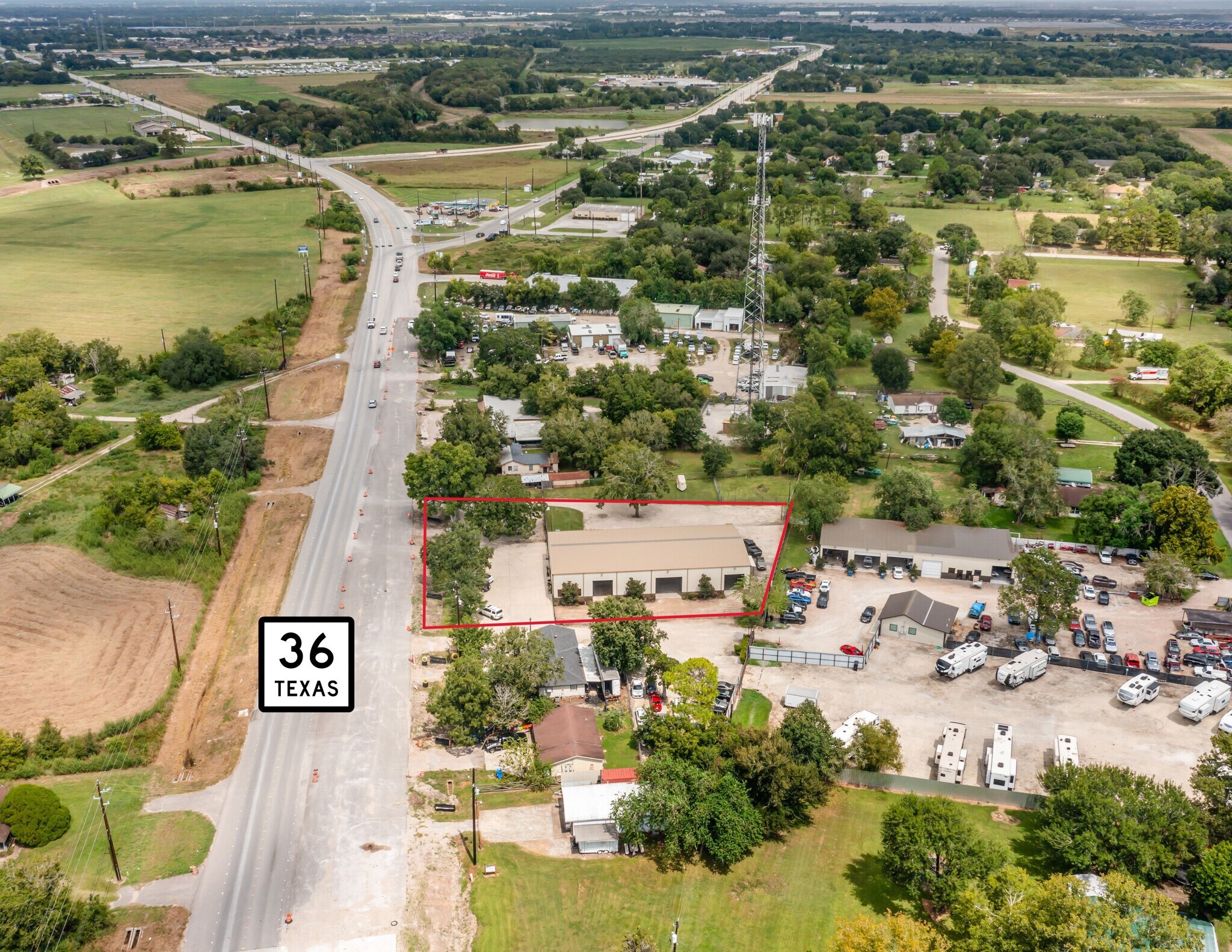Votre e-mail a été envoyé.
Certaines informations ont été traduites automatiquement.
INFORMATIONS PRINCIPALES
- Large warehouse space with 5 rollup doors
- Gated and fenced parking area
- Paved parking lot
- Approx. 213 ft of frontage on Hwy 36
TOUS LES ESPACE DISPONIBLES(1)
Afficher les loyers en
- ESPACE
- SURFACE
- DURÉE
- LOYER
- TYPE DE BIEN
- ÉTAT
- DISPONIBLE
- Le loyer ne comprend pas les services publics, les frais immobiliers ou les services de l’immeuble.
- Ventilation et chauffage centraux
- Toilettes privées
- Salles de conférence
- Private offices
- Bathrooms upstairs and downstairs
- Comprend 204 m² d’espace de bureau dédié
- Aire de réception
- Cour
- Lobby space, front desk, and kitchenette area
- Conference rooms
- Large flex area upstairs
| Espace | Surface | Durée | Loyer | Type de bien | État | Disponible |
| 1er étage | 669 m² | Négociable | 148,45 € /m²/an 12,37 € /m²/mois 99 299 € /an 8 275 € /mois | Local d’activités | - | Maintenant |
1er étage
| Surface |
| 669 m² |
| Durée |
| Négociable |
| Loyer |
| 148,45 € /m²/an 12,37 € /m²/mois 99 299 € /an 8 275 € /mois |
| Type de bien |
| Local d’activités |
| État |
| - |
| Disponible |
| Maintenant |
1er étage
| Surface | 669 m² |
| Durée | Négociable |
| Loyer | 148,45 € /m²/an |
| Type de bien | Local d’activités |
| État | - |
| Disponible | Maintenant |
- Le loyer ne comprend pas les services publics, les frais immobiliers ou les services de l’immeuble.
- Comprend 204 m² d’espace de bureau dédié
- Ventilation et chauffage centraux
- Aire de réception
- Toilettes privées
- Cour
- Salles de conférence
- Lobby space, front desk, and kitchenette area
- Private offices
- Conference rooms
- Bathrooms upstairs and downstairs
- Large flex area upstairs
APERÇU DU BIEN
Industrial building for lease with 7,200 square feet of total leasable space of on Hwy 36 in Rosenberg, TX. 6,000 square feet of warehouse/shop space at the rear of the building and 2,200 square feet of office space at the front of the building. The office space features glass door entry into spacious lobby with a welcome desk, kitchenette, bathroom, and office suitable as a private or communal space. Upstairs are more offices, conference rooms, large flex space, and a bathroom. With approximately 215 ft of frontage on Hwy 36, this property is ideal for distribution, storage, or any small business. Features five 14’H x 12’W rollup doors. Plenty of paved and gravel parking space, as well as gated and fenced parking area and easy access for loading and unloading. This property offers easy access to major highways.
- Installations de conférences
- Réception
- Climatisation
INFORMATIONS SUR L’IMMEUBLE
Présenté par

6927 Highway 36 S
Hum, une erreur s’est produite lors de l’envoi de votre message. Veuillez réessayer.
Merci ! Votre message a été envoyé.






