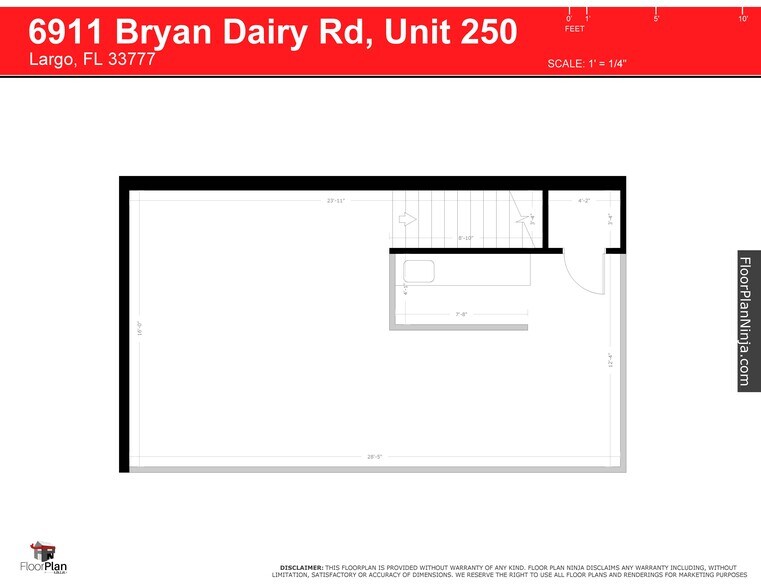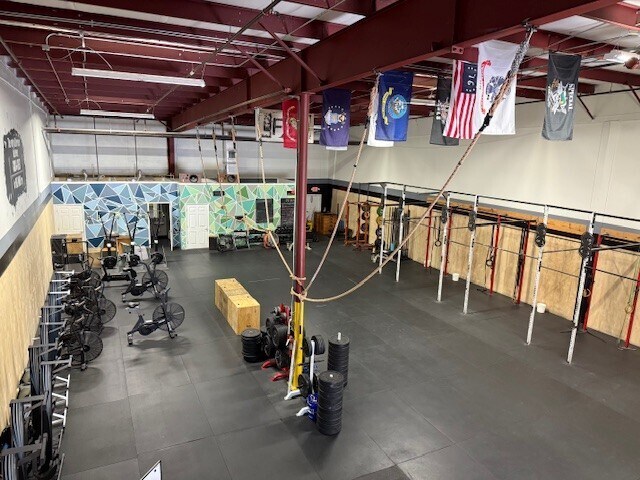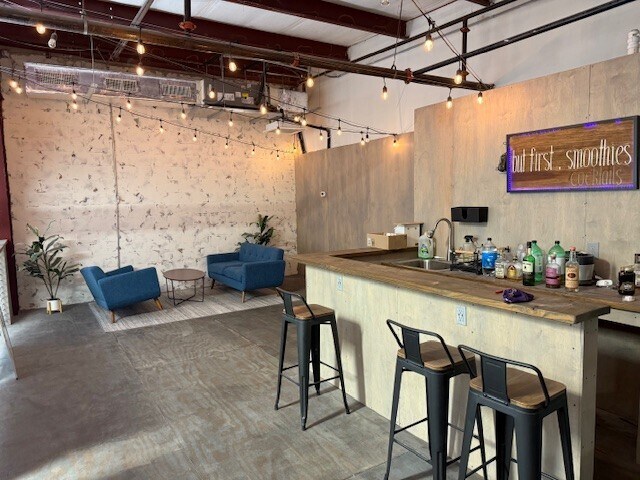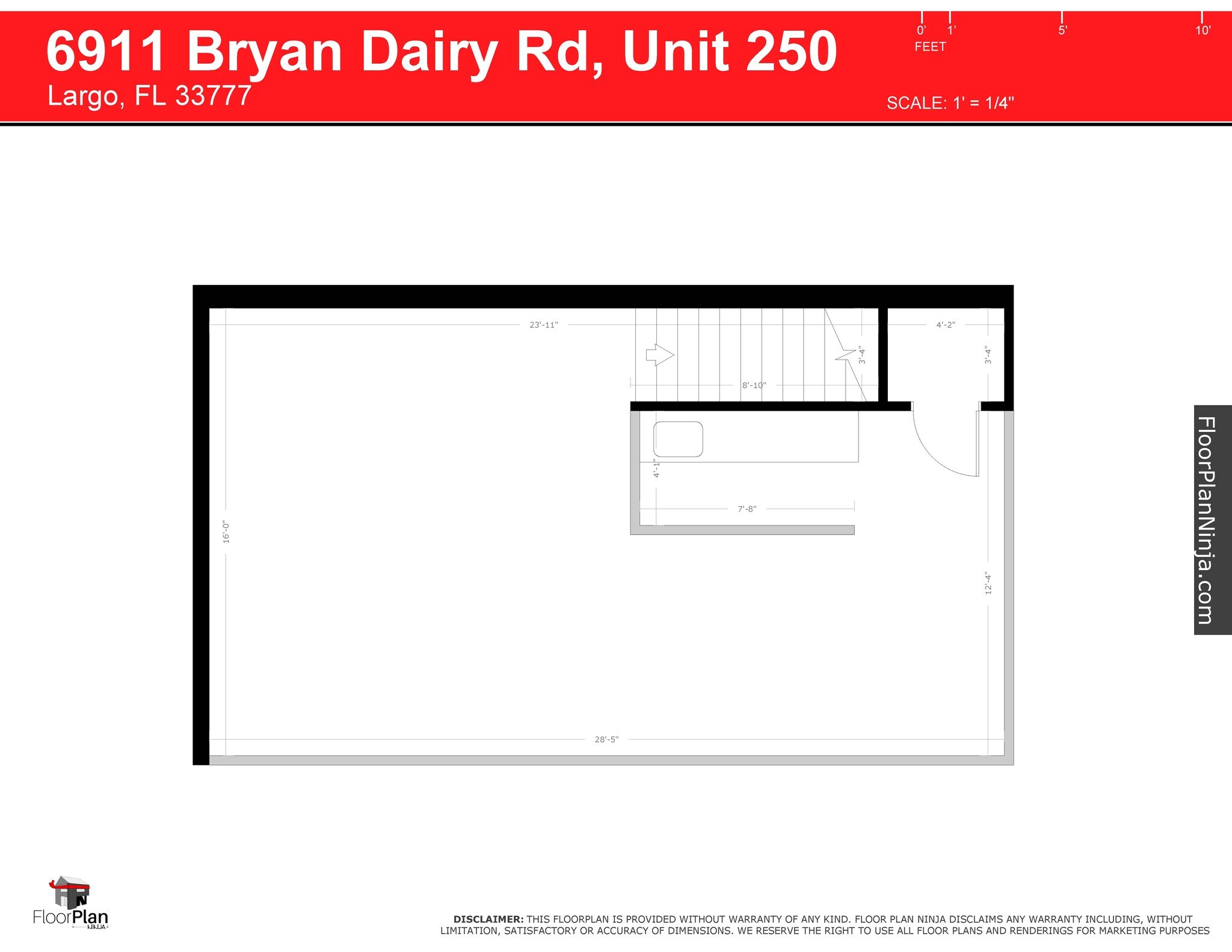Connectez-vous/S’inscrire
Votre e-mail a été envoyé.
Certaines informations ont été traduites automatiquement.
INFORMATIONS PRINCIPALES
- Located on Bryan Dairy Road with easy Access to US 19 and I-275 VIA 118th Avenue elevated roadway
- One of the few 5,000/sf spaces with a Truck-well and Grade Level Access
- Fully Airconditioned space with ADA compliant Bathroom's and Shower
CARACTÉRISTIQUES
Hauteur libre
6,71 m
Espacement des colonnes
16,46 m x 16,46 m
Étage d’entrepôt
0,15 m
Accès plain-pied
4
Portes de quai de chargement extérieures
6
Places de stationnement standard
100
TOUS LES ESPACE DISPONIBLES(1)
Afficher les loyers en
- ESPACE
- SURFACE
- DURÉE
- LOYER
- TYPE DE BIEN
- ÉTAT
- DISPONIBLE
- Le loyer ne comprend pas les services publics, les frais immobiliers ou les services de l’immeuble.
- 1 accès plain-pied
- Climatisation centrale
- Comprend 23 m² d’espace de bureau dédié
- Espace en excellent état
- Douches
| Espace | Surface | Durée | Loyer | Type de bien | État | Disponible |
| 1er étage – 250 | 465 m² | 1-20 Ans | 115,26 € /m²/an 9,60 € /m²/mois 53 538 € /an 4 462 € /mois | Industriel/Logistique | Construction partielle | Maintenant |
1er étage – 250
| Surface |
| 465 m² |
| Durée |
| 1-20 Ans |
| Loyer |
| 115,26 € /m²/an 9,60 € /m²/mois 53 538 € /an 4 462 € /mois |
| Type de bien |
| Industriel/Logistique |
| État |
| Construction partielle |
| Disponible |
| Maintenant |
1 sur 2
VIDÉOS
VISITE EXTÉRIEURE 3D MATTERPORT
VISITE 3D
PHOTOS
STREET VIEW
RUE
CARTE
1er étage – 250
| Surface | 465 m² |
| Durée | 1-20 Ans |
| Loyer | 115,26 € /m²/an |
| Type de bien | Industriel/Logistique |
| État | Construction partielle |
| Disponible | Maintenant |
- Le loyer ne comprend pas les services publics, les frais immobiliers ou les services de l’immeuble.
- Comprend 23 m² d’espace de bureau dédié
- 1 accès plain-pied
- Espace en excellent état
- Climatisation centrale
- Douches
APERÇU DU BIEN
Well maintained block/stucco construction with Storefront Entry systems and Impact Window protection from storms. Both Grade and Truck-Well access for loading/unloading. The building is located in flood zone X offering the best zone for storm events. Office and Mezzanine already in place. Ample parking and easy access for your business...
FAITS SUR L’INSTALLATION ENTREPÔT
Surface de l’immeuble
4 569 m²
Surface du lot
1,21 ha
Année de construction
2003
Développement et livraisons
Maçonnerie
Système de sprinkler
Humide
Alimentation électrique
Ampères: 400 Volts: 120-208 Phase: 3
Zonage
Light Industrial - Light Industrial Zoning for uses such as office, distribution and light manufacturing.
OCCUPANTS
- ÉTAGE
- NOM DE L’OCCUPANT
- SECTEUR D’ACTIVITÉ
- 1er
- Belcher Pharmaceuticals Inc
- Grossiste
- 1er
- Grimco
- Manufacture
1 1
1 sur 9
VIDÉOS
VISITE EXTÉRIEURE 3D MATTERPORT
VISITE 3D
PHOTOS
STREET VIEW
RUE
CARTE
1 sur 1
Présenté par

Bldg 2 | 6911 Bryan Dairy Rd
Vous êtes déjà membre ? Connectez-vous
Hum, une erreur s’est produite lors de l’envoi de votre message. Veuillez réessayer.
Merci ! Votre message a été envoyé.









