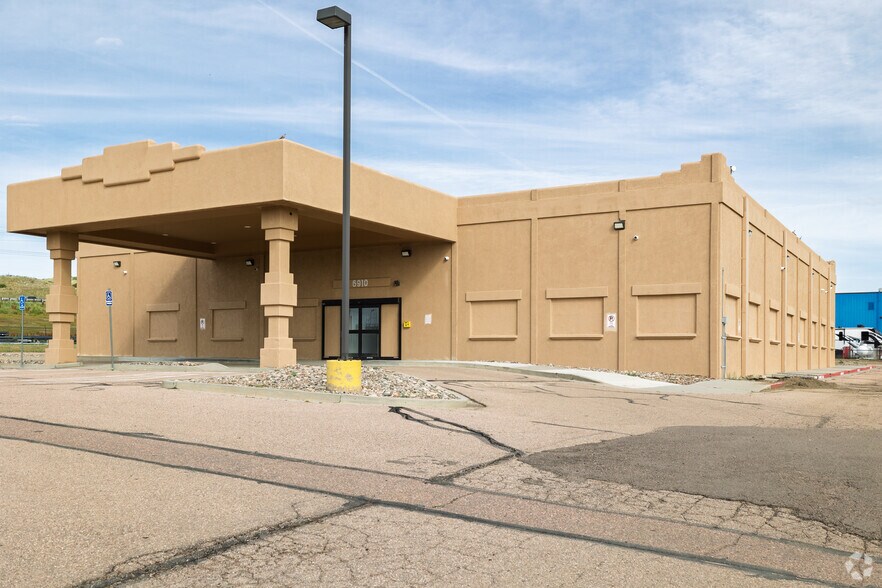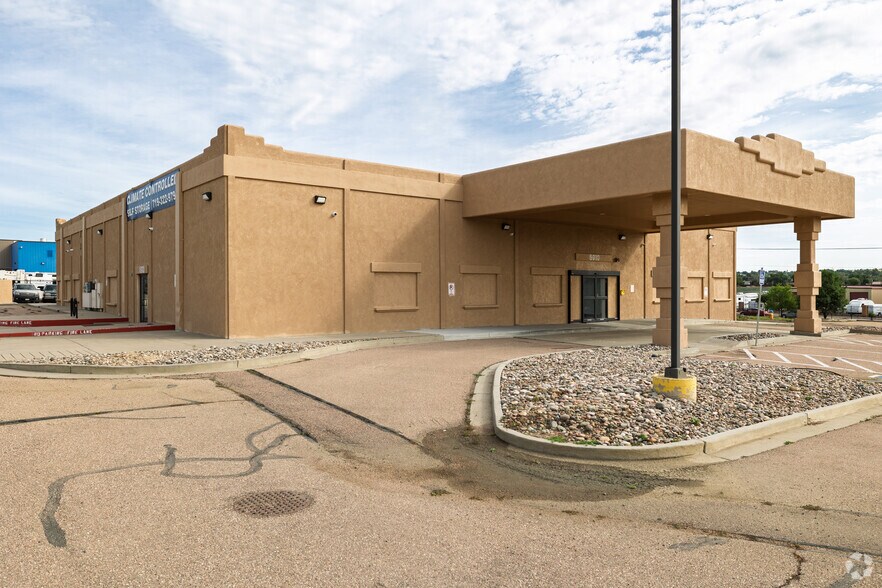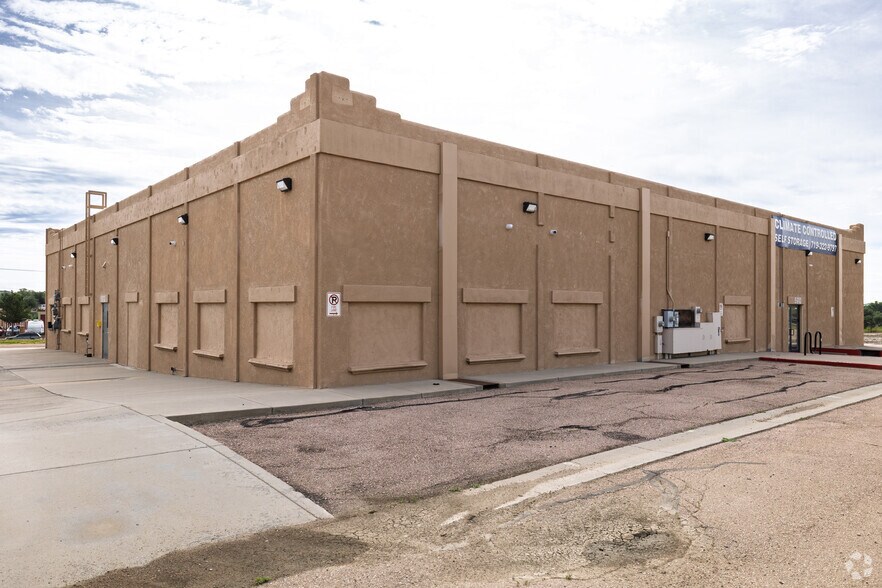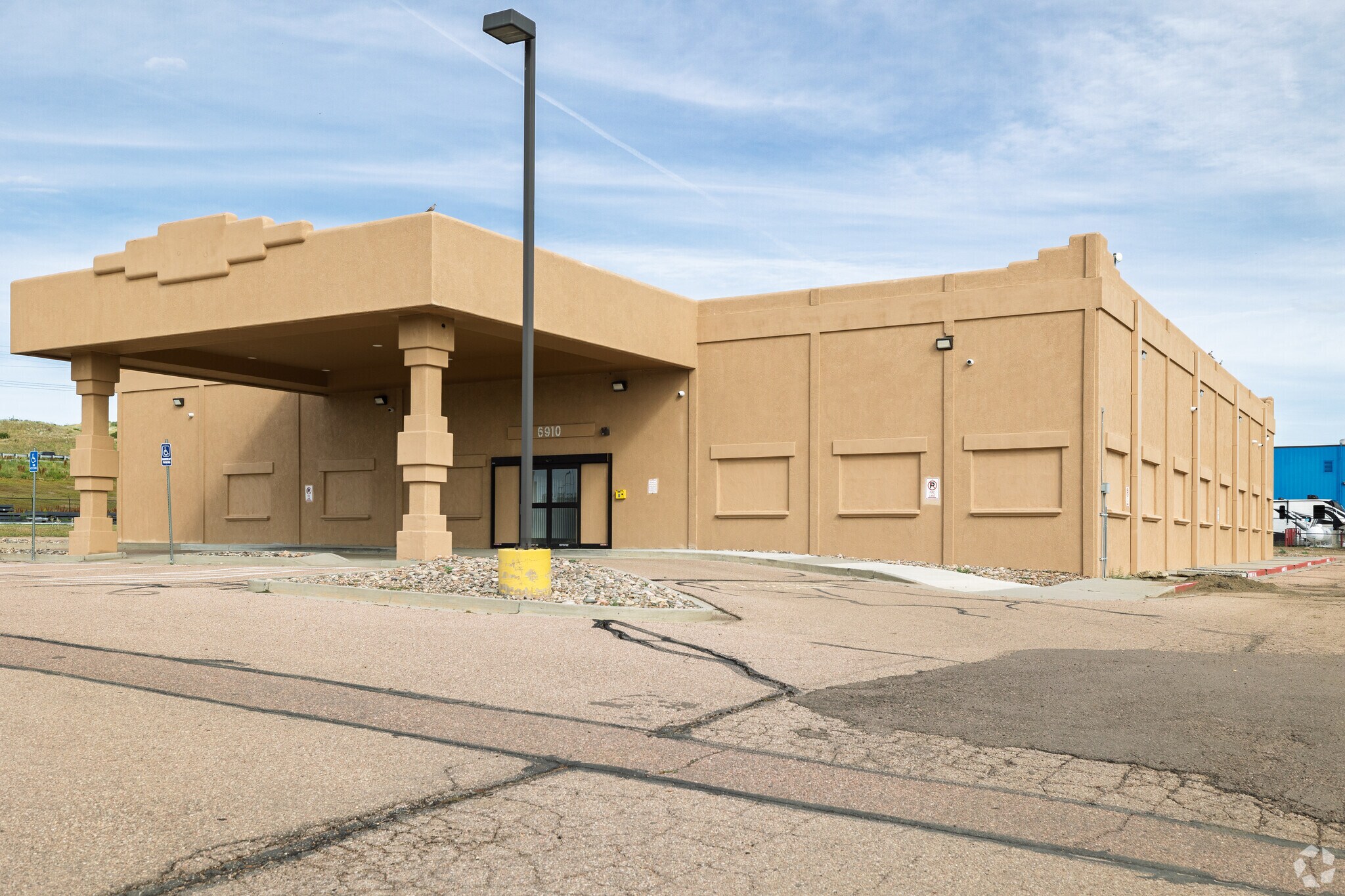Connectez-vous/S’inscrire
Votre e-mail a été envoyé.
Light Industrial Property on 3.87 acres 6910 Bandley Dr Industriel/Logistique 966 m² 100 % Loué À vendre Fountain, CO 80817 1 570 008 € (1 624,94 €/m²)



Certaines informations ont été traduites automatiquement.
INFORMATIONS PRINCIPALES SUR L'INVESTISSEMENT
- The site has approximately 2.5 acres for expansion and is currently fenced.
- Owner has 21,750 sq. ft. of metal buildings that could be purchased separately for immediate expansion.
RÉSUMÉ ANALYTIQUE
The site contains 3.85 acres and is location in the Fountainhead Business Park off Bandley Drive. The site has almost 400 feet of frontage on I-25 with Bandley Drive as the main entrance to Ft. Carson (the largest employer in our area) off Hwy. 16. Traffic counts for this site are well over 50,000 vehicles per day at peak hours. This site is located in an opportunity zone.
The existing building is a 10,400 sq. ft. twin tee concrete. It has a main bathroom core in the center of the facility. The property is presently operating as a climate controlled self-storage. The ceiling height is 16’ clear with a covered, 14’, portico shire at the south entrance for shelter form the elements. The property has a 1.5” service and a 1/4” service for water at the site. No additional meters or tap fees would be required. There are 5 RTU’s for cooling and heating at the property. The windows have been removed (for the self-storage use); however, the headers are there for reinstallation. There are floor drains in the restrooms as well as the utility room.
The existing building has 68 parking space (of which 8 are handicap). Depending on the layout for the site, with additional buildings, the corresponding ground will allow for and additional 119 spaces. We have up to 21,750 sq. ft. of buildings for an addition which can be purchased as part of a larger deal.
The existing building is a 10,400 sq. ft. twin tee concrete. It has a main bathroom core in the center of the facility. The property is presently operating as a climate controlled self-storage. The ceiling height is 16’ clear with a covered, 14’, portico shire at the south entrance for shelter form the elements. The property has a 1.5” service and a 1/4” service for water at the site. No additional meters or tap fees would be required. There are 5 RTU’s for cooling and heating at the property. The windows have been removed (for the self-storage use); however, the headers are there for reinstallation. There are floor drains in the restrooms as well as the utility room.
The existing building has 68 parking space (of which 8 are handicap). Depending on the layout for the site, with additional buildings, the corresponding ground will allow for and additional 119 spaces. We have up to 21,750 sq. ft. of buildings for an addition which can be purchased as part of a larger deal.
DATA ROOM Cliquez ici pour accéder à
- Offering Memorandum
INFORMATIONS SUR L’IMMEUBLE
CARACTÉRISTIQUES
- Accès 24 h/24
- Terrain clôturé
- Système de sécurité
- Espace d’entreposage
- Panneau monumental
- Climatisation
1 1
DONNÉES DÉMOGRAPHIQUES
ACCESSIBILITÉ RÉGIONALE
VILLE
POPULATION
MILES
TEMPS EN VOITURE
Colorado Springs
472 688
13
0 h 23 m
Denver
716 492
76
1 h 26 m
Albuquerque
560 218
369
6 h 25 m
Oklahoma City
649 021
611
10 h 54 m
Omaha
468 262
614
10 h 28 m
El Paso
682 669
640
11 h 3 m
ACCÈS ET POPULATION ACTIVE
10 MILES
Population totale
324 401
Population active totale
157 370
Taux de chômage
5,26%
Revenu médian du foyer
$73,704
Employés d’entrepôt
16 033
Enseignement secondaire ou supérieur
93,10%
TAXES FONCIÈRES
| Numéro de parcelle | 65242-11-008 | Évaluation des aménagements | 0 € |
| Évaluation du terrain | 0 € | Évaluation totale | 457 407 € |
TAXES FONCIÈRES
Numéro de parcelle
65242-11-008
Évaluation du terrain
0 €
Évaluation des aménagements
0 €
Évaluation totale
457 407 €
1 sur 16
VIDÉOS
VISITE EXTÉRIEURE 3D MATTERPORT
VISITE 3D
PHOTOS
STREET VIEW
RUE
CARTE
1 sur 1
Présenté par

Light Industrial Property on 3.87 acres | 6910 Bandley Dr
Vous êtes déjà membre ? Connectez-vous
Hum, une erreur s’est produite lors de l’envoi de votre message. Veuillez réessayer.
Merci ! Votre message a été envoyé.



