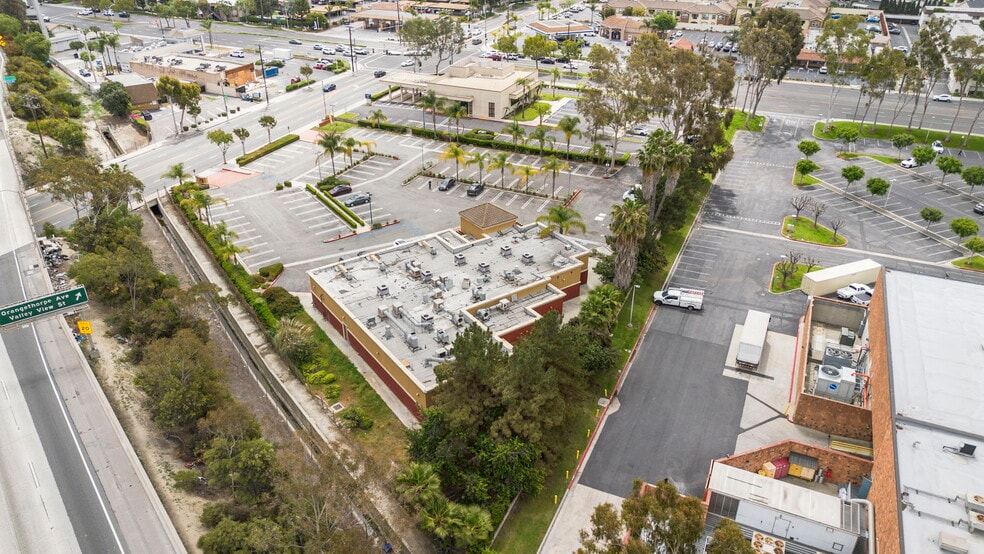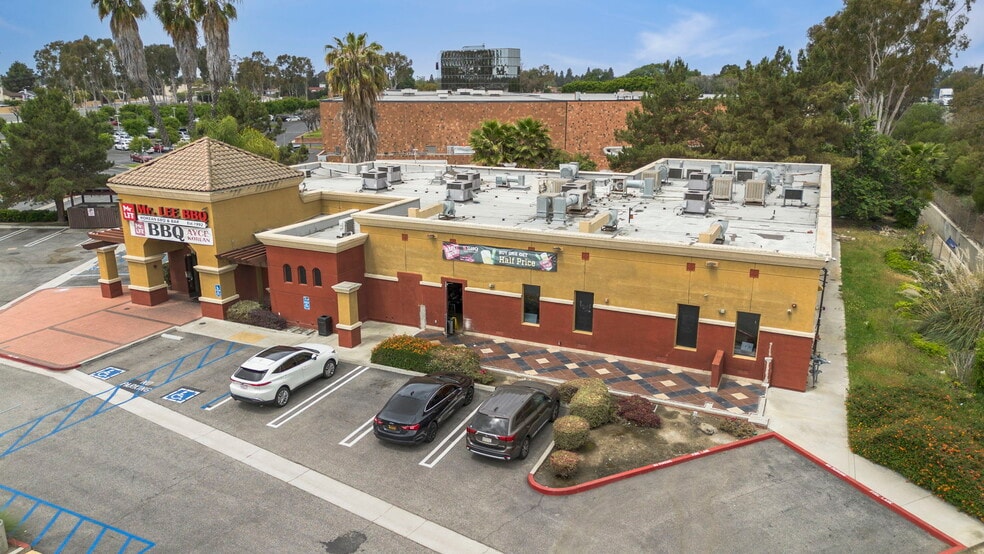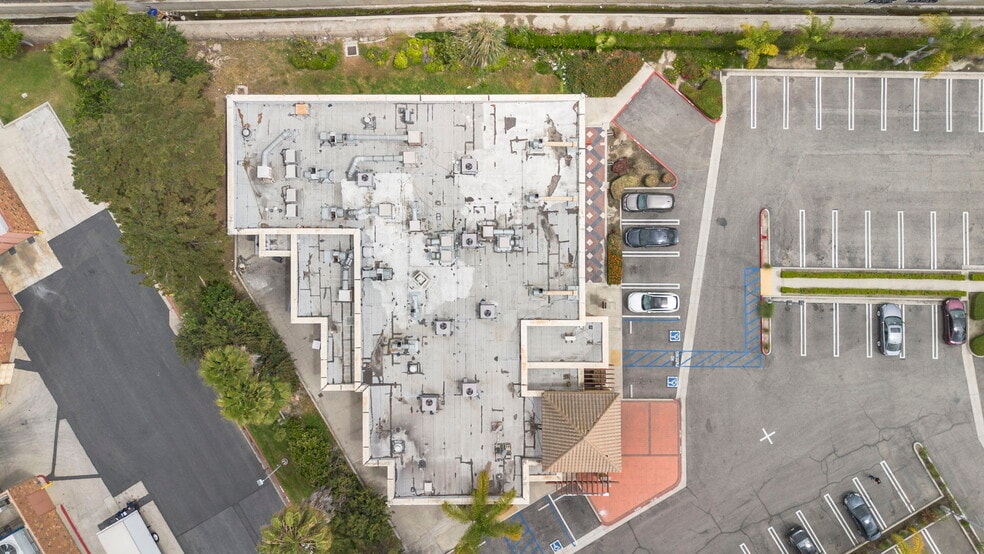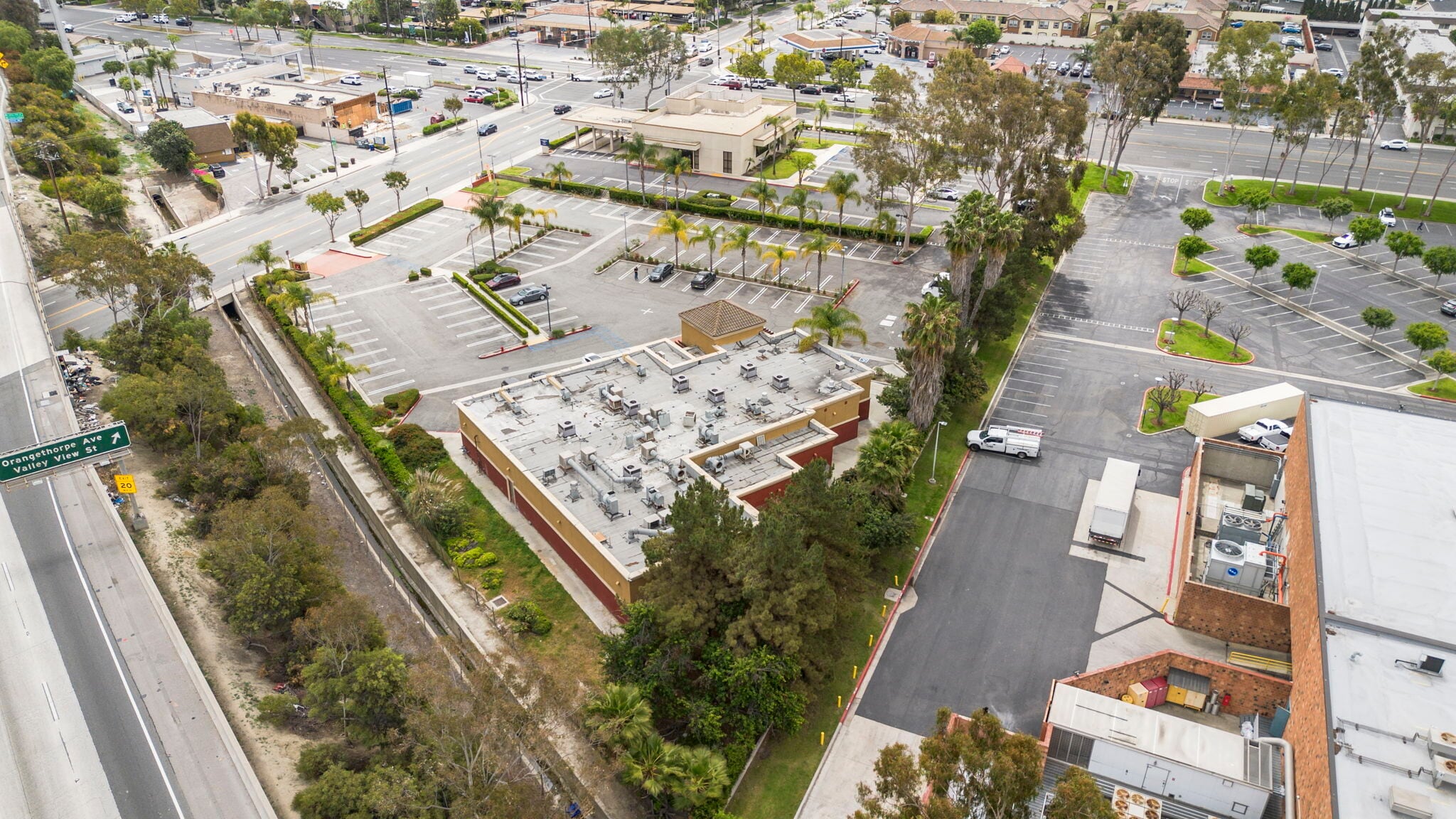Connectez-vous/S’inscrire
Votre e-mail a été envoyé.
Certaines informations ont été traduites automatiquement.
INFORMATIONS PRINCIPALES SUR L'INVESTISSEMENT
- Redevelopment Site
- 102 Parking Spaces
- Currently Fully Built Restaurant - Month to Month Tenant
- 1.2 Acres
- B1 Zoning with Freeway Overlay
RÉSUMÉ ANALYTIQUE
This freestanding commercial property offers a prime opportunity for redevelopment into a mixed-use residential community. The B-1 zoning allows for a combination of residential, office, and commercial uses, aligning with the city's vision for high-quality, high-density housing that caters to diverse income levels. It can also be utilized as it currently is - a fully built-out restaurant. Tenant is month to month and, per the Seller, the property can be delivered 100% vacant. The B-1 Mixed-Use Business zoning district is designed to promote the development of high-quality, high-density housing that is affordable to households of all income ranges. This zoning flexibility allows for innovative land design and diversification, making it ideal for a mixed-use development comprising residential units, retail spaces, and possibly office components. Given the property's substantial lot size (1.67 ACRES) and strategic location, a redevelopment project could significantly contribute to the city's housing goals while providing modern amenities to the community. It can also be utilized as it is currently - a fully built-out restaurant. Tenant is month to month and, per the Seller, the property can be delivered 100% vacant.
Initial searches show that 32-57 homes can be built on site. Of course, Buyer is strongly urged to investigate accordingly.
Lot Size: Approximately 1.67 acres / 72,725 SF
Building Size: 9,700 SF (Single-story, built in 2004)
Zoning: B-1 (Mixed-Use Business) with Freeway Overlay (FO)
Parking: 102 spaces (approx. 10 spaces per 1,000 SF)
Frontage: 168 feet on Walker Street
Initial searches show that 32-57 homes can be built on site. Of course, Buyer is strongly urged to investigate accordingly.
Lot Size: Approximately 1.67 acres / 72,725 SF
Building Size: 9,700 SF (Single-story, built in 2004)
Zoning: B-1 (Mixed-Use Business) with Freeway Overlay (FO)
Parking: 102 spaces (approx. 10 spaces per 1,000 SF)
Frontage: 168 feet on Walker Street
INFORMATIONS SUR L’IMMEUBLE
Type de vente
Investissement ou propriétaire occupant
Condition de vente
Projet de requalification
Type de bien
Local commercial
Sous-type de bien
Surface de l’immeuble
901 m²
Classe d’immeuble
B
Année de construction
2004
Prix
9 573 126 €
Prix par m²
10 623,12 €
Occupation
Mono
Hauteur du bâtiment
1 étage
Coefficient d’occupation des sols de l’immeuble
0,13
Surface du lot
0,68 ha
Zonage
B1 (Mixed-Use) / FO - The B-1 zoning and the Freeway Overlay (FO) Zoning allow for a combination of residential, office, and commercial uses.
1.67 ACRES / 72,725 SF
Stationnement
102 places (113,19 places par 1 000 m² loué)
Façade
51 m sur Walker St.
CARACTÉRISTIQUES
- Visibilité de l’autoroute
- Restaurant
- Signalisation
1 1
Walk Score®
Très praticable à pied (75)
PRINCIPAUX COMMERCES À PROXIMITÉ










TAXES FONCIÈRES
| N° de parcelle | Évaluation des aménagements | 1 456 889 € | |
| Évaluation du terrain | 2 697 185 € | Évaluation totale | 4 154 074 € |
TAXES FONCIÈRES
N° de parcelle
Évaluation du terrain
2 697 185 €
Évaluation des aménagements
1 456 889 €
Évaluation totale
4 154 074 €
1 sur 22
VIDÉOS
VISITE EXTÉRIEURE 3D MATTERPORT
VISITE 3D
PHOTOS
STREET VIEW
RUE
CARTE
1 sur 1
Présenté par

6901 Walker St
Vous êtes déjà membre ? Connectez-vous
Hum, une erreur s’est produite lors de l’envoi de votre message. Veuillez réessayer.
Merci ! Votre message a été envoyé.





