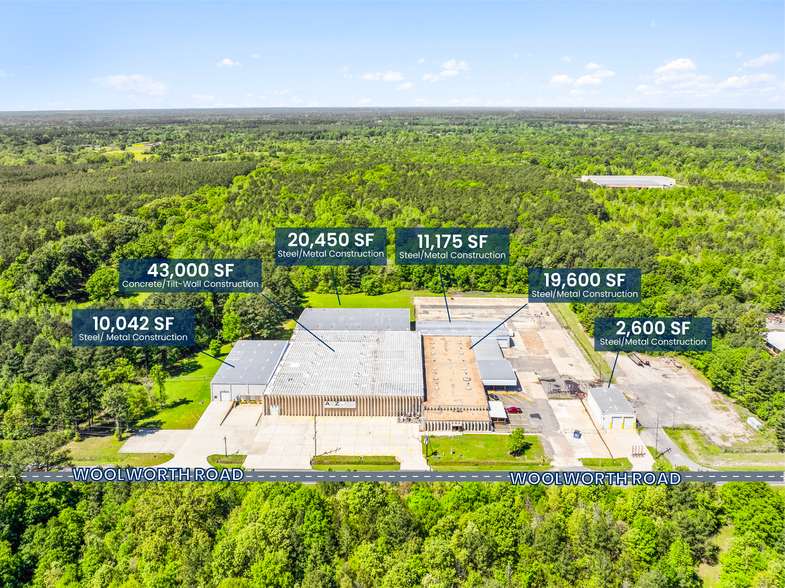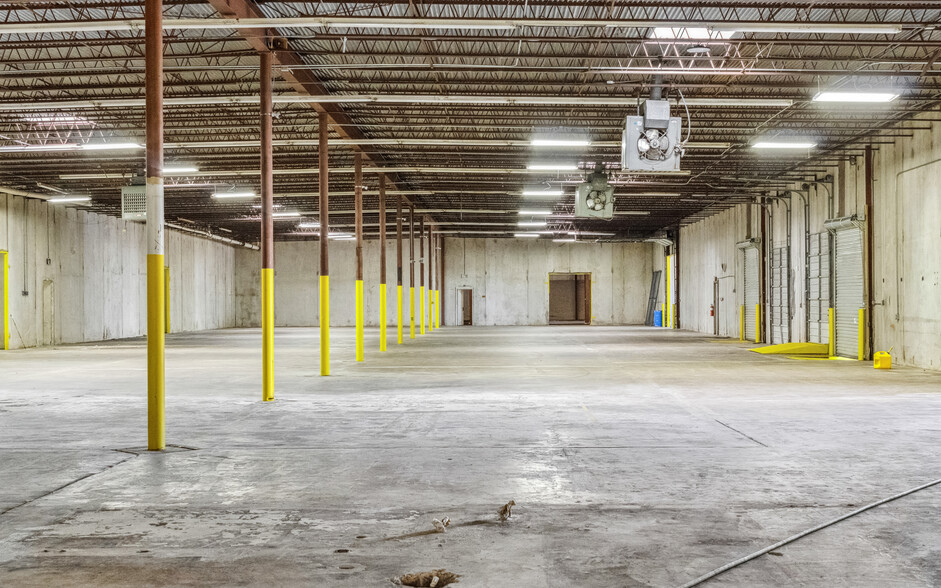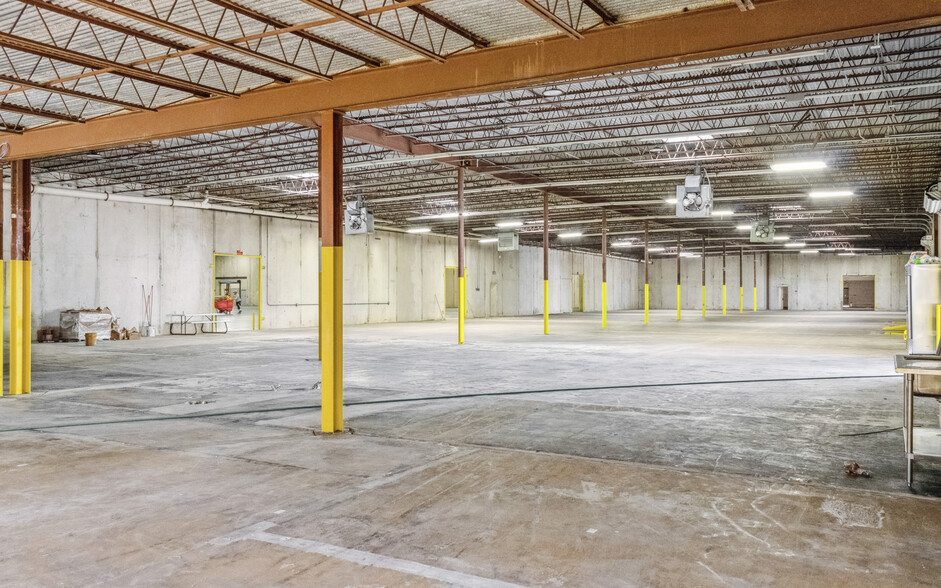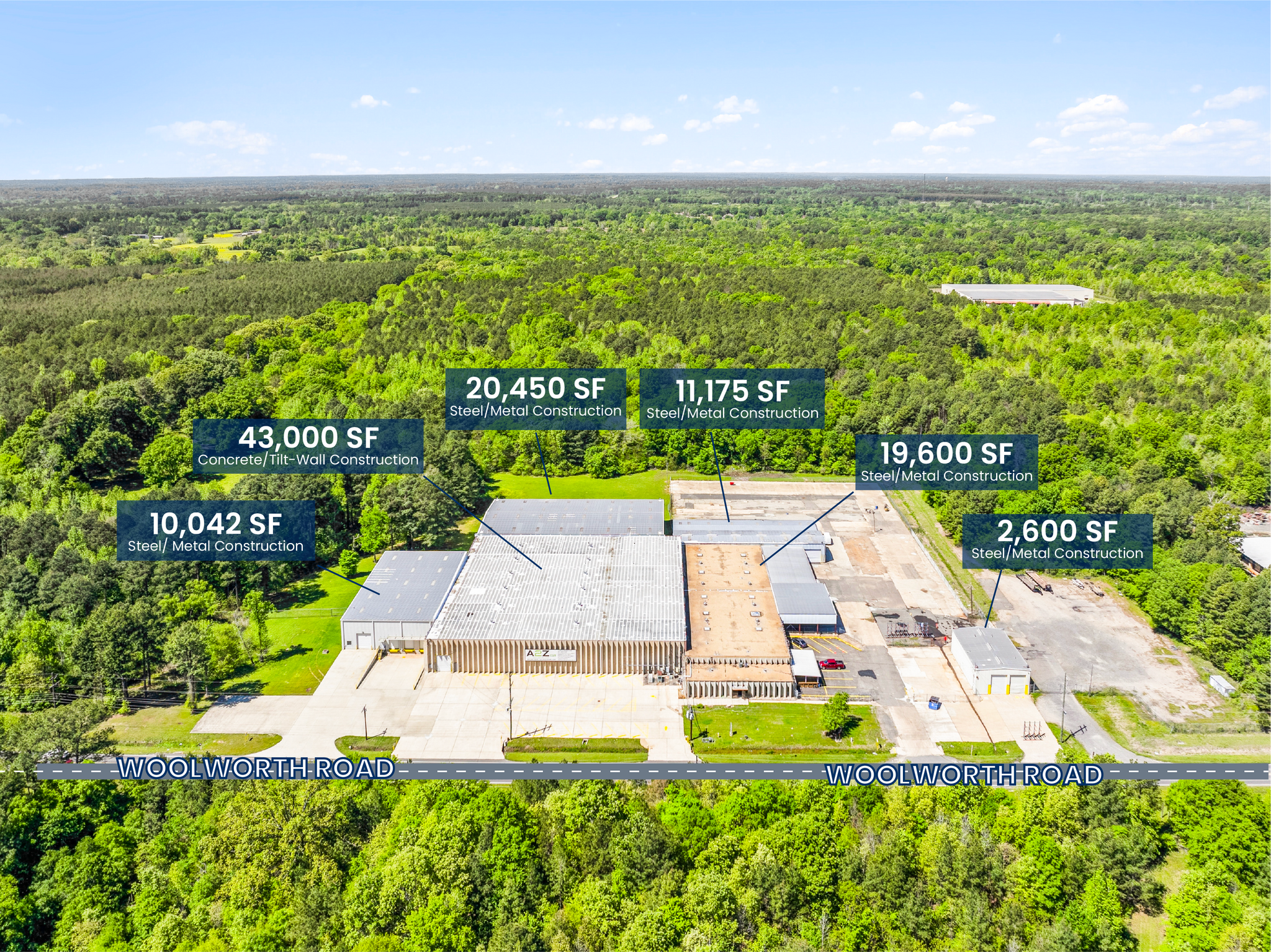Votre e-mail a été envoyé.
Certaines informations ont été traduites automatiquement.
CARACTÉRISTIQUES
TOUS LES ESPACE DISPONIBLES(1)
Afficher les loyers en
- ESPACE
- SURFACE
- DURÉE
- LOYER
- TYPE DE BIEN
- ÉTAT
- DISPONIBLE
The improvements total approximately 106,867 square feet and consist of two separate buildings: a ±104,267-square-foot warehouse/distribution facility and a ±2,600-square-foot warehouse/maintenance building. The property sits on approximately 14.78 acres. The main warehouse/distribution building is composed of several connected structures, allowing for efficient accessibility and workflow. These improvements were constructed at various times using different materials, with construction dates ranging from approximately 1975 to 2010. Clear heights vary from 16 to 30 feet depending on the section. The property includes a total of five grade-level doors and six dock-high doors. The ±19,600-square-foot section is constructed of steel/metal, has a 16-foot clear height, includes two grade-level doors and three dock-high doors, and was built around 1975. The ±11,175-square-foot section is also steel/metal construction with clear heights beginning at 14 feet and includes one grade-level door. The ±43,000-square-foot portion is concrete tilt-wall construction with a 22-foot clear height and one grade-level door. Another ±20,450-square-foot section is steel/metal construction with a 30-foot clear height and is equipped with sprinklers. The ±10,042-square-foot portion, constructed around 2010, features steel/metal construction, varying clear heights beginning at 23 feet, one grade-level door, and three dock-high doors. The separate ±2,600-square-foot warehouse/maintenance building is located at the northeast corner of the property and is constructed of steel/metal. It includes four 12' x 18' grade-level truck doors, with two on the east side and two on the west side.
- Le loyer ne comprend pas les services publics, les frais immobiliers ou les services de l’immeuble.
- 5 quais de chargement
- 1 accès plain-pied
| Espace | Surface | Durée | Loyer | Type de bien | État | Disponible |
| 1er étage – 6900 Woolworth | 232 – 9 928 m² | 1 Année | 45,83 € /m²/an 3,82 € /m²/mois 455 018 € /an 37 918 € /mois | Industriel/Logistique | Espace brut | Maintenant |
1er étage – 6900 Woolworth
| Surface |
| 232 – 9 928 m² |
| Durée |
| 1 Année |
| Loyer |
| 45,83 € /m²/an 3,82 € /m²/mois 455 018 € /an 37 918 € /mois |
| Type de bien |
| Industriel/Logistique |
| État |
| Espace brut |
| Disponible |
| Maintenant |
1er étage – 6900 Woolworth
| Surface | 232 – 9 928 m² |
| Durée | 1 Année |
| Loyer | 45,83 € /m²/an |
| Type de bien | Industriel/Logistique |
| État | Espace brut |
| Disponible | Maintenant |
The improvements total approximately 106,867 square feet and consist of two separate buildings: a ±104,267-square-foot warehouse/distribution facility and a ±2,600-square-foot warehouse/maintenance building. The property sits on approximately 14.78 acres. The main warehouse/distribution building is composed of several connected structures, allowing for efficient accessibility and workflow. These improvements were constructed at various times using different materials, with construction dates ranging from approximately 1975 to 2010. Clear heights vary from 16 to 30 feet depending on the section. The property includes a total of five grade-level doors and six dock-high doors. The ±19,600-square-foot section is constructed of steel/metal, has a 16-foot clear height, includes two grade-level doors and three dock-high doors, and was built around 1975. The ±11,175-square-foot section is also steel/metal construction with clear heights beginning at 14 feet and includes one grade-level door. The ±43,000-square-foot portion is concrete tilt-wall construction with a 22-foot clear height and one grade-level door. Another ±20,450-square-foot section is steel/metal construction with a 30-foot clear height and is equipped with sprinklers. The ±10,042-square-foot portion, constructed around 2010, features steel/metal construction, varying clear heights beginning at 23 feet, one grade-level door, and three dock-high doors. The separate ±2,600-square-foot warehouse/maintenance building is located at the northeast corner of the property and is constructed of steel/metal. It includes four 12' x 18' grade-level truck doors, with two on the east side and two on the west side.
- Le loyer ne comprend pas les services publics, les frais immobiliers ou les services de l’immeuble.
- 1 accès plain-pied
- 5 quais de chargement
APERÇU DU BIEN
Les améliorations totalisent 106 867 pieds carrés et consistent en deux bâtiments distincts : un entrepôt et une installation de distribution de 104 267 pieds carrés et un entrepôt et un bâtiment d'entretien de 2 600 pieds carrés ou plus. Le site contient 14,78 acres et plus. Le bâtiment principal de l'entrepôt et de la distribution est composé de bâtiments séparés qui sont tous connectés pour faciliter l'accessibilité et la fluidité du travail. Les améliorations ont toutes été construites à des moments différents, avec des matériaux différents, et les dates de construction vont de 1975 +/- (le bâtiment d'origine) à 2010. Les hauteurs libres varient de 16 pieds à 30 pieds selon le bâtiment. Il y a au total cinq portes au niveau du sol et six portes de quai. 19 600 pieds carrés ; construction en acier/métal ; hauteur libre de 16 pieds ; 2 portes au niveau du sol et 3 portes de quai (quai de chargement couvert) ; construit en 1975 +/-. 11 175 pieds carrés ; construction en acier/métal ; la hauteur libre varie à partir de 14 pieds ; 1 porte au niveau du sol. 43 000 pieds carrés ; construction en béton/mur inclinable ; hauteur libre de 22 pieds ; 1 porte au niveau du sol. 20 450 pieds carrés ; construction en acier/métal ; hauteur libre de 30 pieds ; gicleurs. 10 042 pieds carrés ; construction en acier/métal ; la hauteur libre varie à partir de 23 pieds ; 1 porte au niveau du sol et 3 portes de quai ; construit en 2010+/-. 2 600 pieds carrés ; construction métallique en acier ; quatre portes de camion de 12 pi x 18 pi au niveau du sol (deux du côté est et deux du côté ouest) ; bâtiment situé à l'angle nord-est de la propriété. Toutes les superficies sont estimées.
FAITS SUR L’INSTALLATION ENTREPÔT
Présenté par

6900 Woolworth Rd
Hum, une erreur s’est produite lors de l’envoi de votre message. Veuillez réessayer.
Merci ! Votre message a été envoyé.









