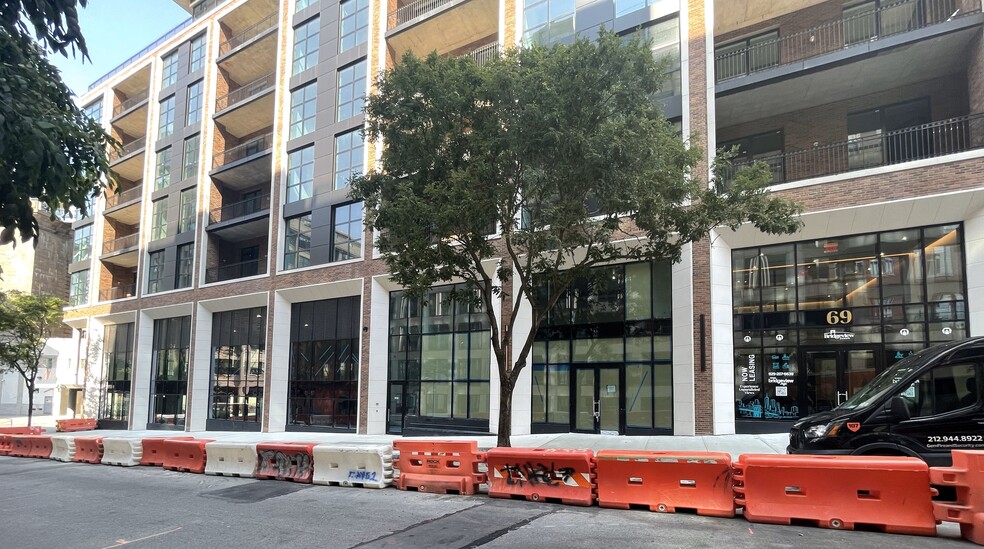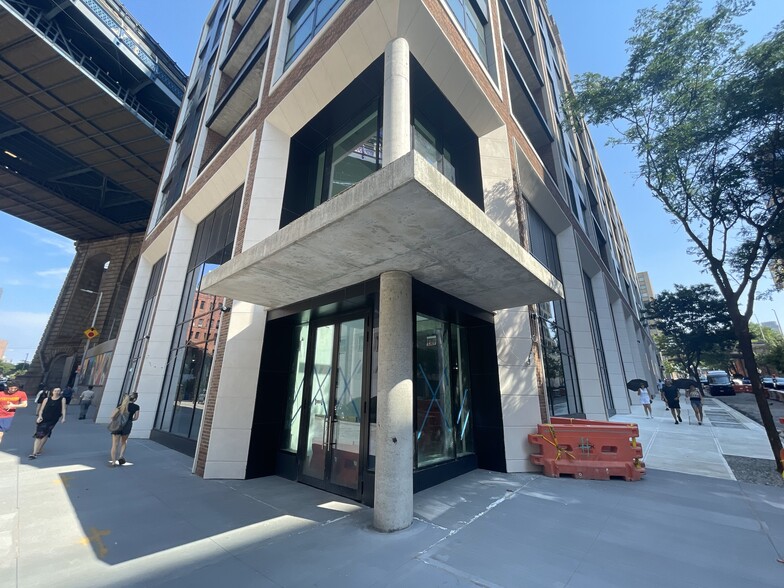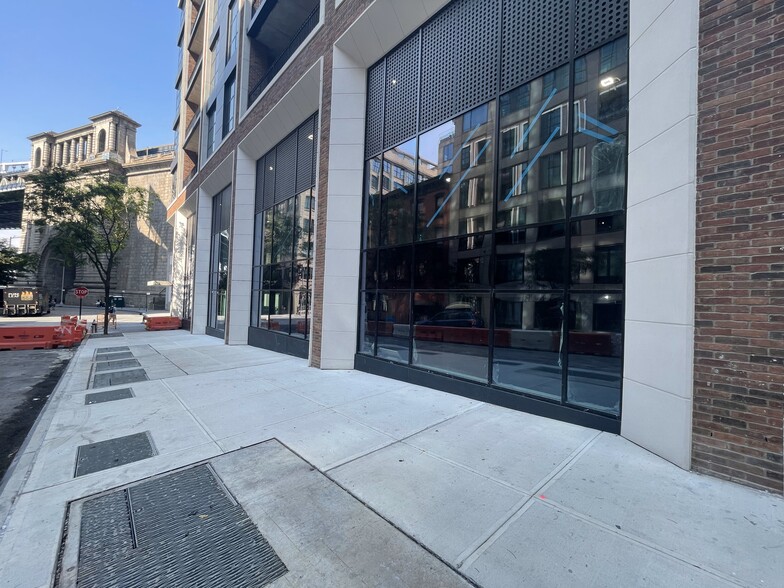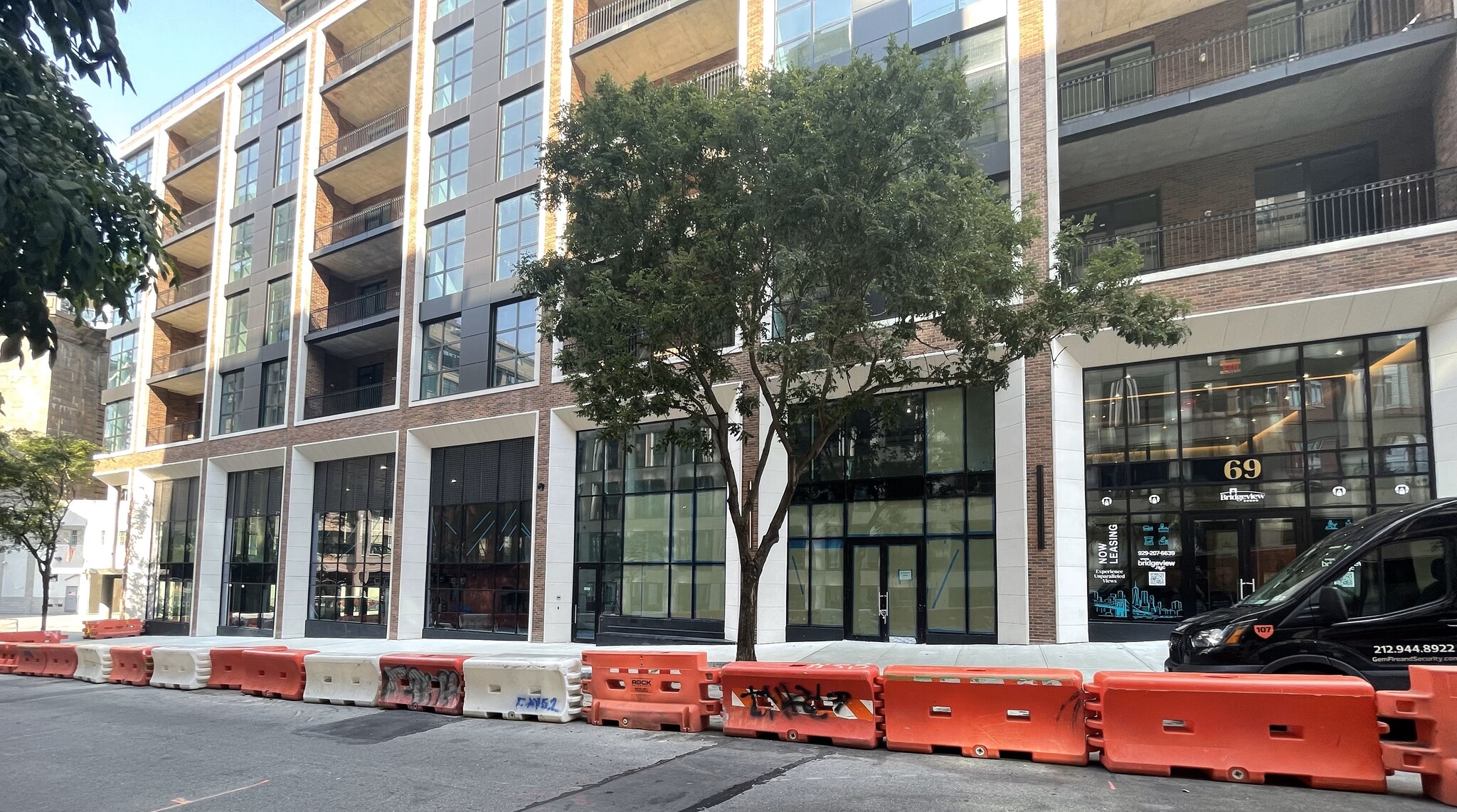Votre e-mail a été envoyé.

Bridgeview Dumbo 69 Adams St Local commercial | 186–1 521 m² | 4 étoiles | À louer | Brooklyn, NY 11201



Certaines informations ont été traduites automatiquement.

TOUS LES ESPACES DISPONIBLES(4)
Afficher les loyers en
- ESPACE
- SURFACE
- DURÉE
- LOYER
- TYPE DE BIEN
- ÉTAT
- DISPONIBLE
-Beautiful Floor-to-Ceiling Glass Frontage along the Ground Floor Retail Space -Very High Foot Traffic Corner of Adams & Front Street. -High Ceilings -All Uses Considered
- Entièrement aménagé comme Bureau de services professionnels
- Ventilation et chauffage centraux
- Trafic piétonnier intense.
- Contigu et aligné avec d’autres locaux commerciaux
- Plafonds finis: 4,88 mètres
-Beautiful Floor-to-Ceiling Glass Frontage along the Ground Floor Retail Space -Very High Foot Traffic Corner of Adams & Front Street. -High Ceilings -All Uses Considered
- Entièrement aménagé comme Local commercial standard
- Ventilation et chauffage centraux
- Trafic piétonnier intense.
- Contigu et aligné avec d’autres locaux commerciaux
- Plafonds finis: 4,88 mètres
-Beautiful Floor-to-Ceiling Glass Frontage along the Ground Floor Retail Space -Very High Foot Traffic Corner of Adams & Front Street. -High Ceilings -All Uses Considered
- Entièrement aménagé comme Bureau de services professionnels
- Ventilation et chauffage centraux
- Trafic piétonnier intense.
- Contigu et aligné avec d’autres locaux commerciaux
- Plafonds finis: 4,88 mètres
-Beautiful Floor-to-Ceiling Glass Frontage along the Ground Floor Retail Space -Very High Foot Traffic Corner of Adams & Front Street. -High Ceilings -All Uses Considered
- Entièrement aménagé comme Bureau de services professionnels
- Système de chauffage central
- Trafic piétonnier intense.
- Contigu et aligné avec d’autres locaux commerciaux
- Plafonds finis: 4,88 mètres
| Espace | Surface | Durée | Loyer | Type de bien | État | Disponible |
| 1er étage | 186 – 760 m² | 1-9 Ans | Sur demande Sur demande Sur demande Sur demande | Local commercial | Construction achevée | Maintenant |
| 1er étage, bureau A | 232 m² | 1-9 Ans | Sur demande Sur demande Sur demande Sur demande | Local commercial | Construction achevée | Maintenant |
| 1er étage, bureau B | 219 m² | 1-9 Ans | Sur demande Sur demande Sur demande Sur demande | Local commercial | Construction achevée | Maintenant |
| 1er étage, bureau C | 309 m² | 1-9 Ans | Sur demande Sur demande Sur demande Sur demande | Local commercial | Construction achevée | Maintenant |
1er étage
| Surface |
| 186 – 760 m² |
| Durée |
| 1-9 Ans |
| Loyer |
| Sur demande Sur demande Sur demande Sur demande |
| Type de bien |
| Local commercial |
| État |
| Construction achevée |
| Disponible |
| Maintenant |
1er étage, bureau A
| Surface |
| 232 m² |
| Durée |
| 1-9 Ans |
| Loyer |
| Sur demande Sur demande Sur demande Sur demande |
| Type de bien |
| Local commercial |
| État |
| Construction achevée |
| Disponible |
| Maintenant |
1er étage, bureau B
| Surface |
| 219 m² |
| Durée |
| 1-9 Ans |
| Loyer |
| Sur demande Sur demande Sur demande Sur demande |
| Type de bien |
| Local commercial |
| État |
| Construction achevée |
| Disponible |
| Maintenant |
1er étage, bureau C
| Surface |
| 309 m² |
| Durée |
| 1-9 Ans |
| Loyer |
| Sur demande Sur demande Sur demande Sur demande |
| Type de bien |
| Local commercial |
| État |
| Construction achevée |
| Disponible |
| Maintenant |
1er étage
| Surface | 186 – 760 m² |
| Durée | 1-9 Ans |
| Loyer | Sur demande |
| Type de bien | Local commercial |
| État | Construction achevée |
| Disponible | Maintenant |
-Beautiful Floor-to-Ceiling Glass Frontage along the Ground Floor Retail Space -Very High Foot Traffic Corner of Adams & Front Street. -High Ceilings -All Uses Considered
- Entièrement aménagé comme Bureau de services professionnels
- Contigu et aligné avec d’autres locaux commerciaux
- Ventilation et chauffage centraux
- Plafonds finis: 4,88 mètres
- Trafic piétonnier intense.
1er étage, bureau A
| Surface | 232 m² |
| Durée | 1-9 Ans |
| Loyer | Sur demande |
| Type de bien | Local commercial |
| État | Construction achevée |
| Disponible | Maintenant |
-Beautiful Floor-to-Ceiling Glass Frontage along the Ground Floor Retail Space -Very High Foot Traffic Corner of Adams & Front Street. -High Ceilings -All Uses Considered
- Entièrement aménagé comme Local commercial standard
- Contigu et aligné avec d’autres locaux commerciaux
- Ventilation et chauffage centraux
- Plafonds finis: 4,88 mètres
- Trafic piétonnier intense.
1er étage, bureau B
| Surface | 219 m² |
| Durée | 1-9 Ans |
| Loyer | Sur demande |
| Type de bien | Local commercial |
| État | Construction achevée |
| Disponible | Maintenant |
-Beautiful Floor-to-Ceiling Glass Frontage along the Ground Floor Retail Space -Very High Foot Traffic Corner of Adams & Front Street. -High Ceilings -All Uses Considered
- Entièrement aménagé comme Bureau de services professionnels
- Contigu et aligné avec d’autres locaux commerciaux
- Ventilation et chauffage centraux
- Plafonds finis: 4,88 mètres
- Trafic piétonnier intense.
1er étage, bureau C
| Surface | 309 m² |
| Durée | 1-9 Ans |
| Loyer | Sur demande |
| Type de bien | Local commercial |
| État | Construction achevée |
| Disponible | Maintenant |
-Beautiful Floor-to-Ceiling Glass Frontage along the Ground Floor Retail Space -Very High Foot Traffic Corner of Adams & Front Street. -High Ceilings -All Uses Considered
- Entièrement aménagé comme Bureau de services professionnels
- Contigu et aligné avec d’autres locaux commerciaux
- Système de chauffage central
- Plafonds finis: 4,88 mètres
- Trafic piétonnier intense.
INFORMATIONS SUR L’IMMEUBLE
| Espace total disponible | 1 521 m² | Sous-type de bien | Appartement |
| Nb de lots | 225 | Style d’appartement | De hauteur élevée |
| Min. Divisible | 186 m² | Surface de l’immeuble | 16 567 m² |
| Type de bien | Immeuble residentiel | Année de construction | 2024 |
| Espace total disponible | 1 521 m² |
| Nb de lots | 225 |
| Min. Divisible | 186 m² |
| Type de bien | Immeuble residentiel |
| Sous-type de bien | Appartement |
| Style d’appartement | De hauteur élevée |
| Surface de l’immeuble | 16 567 m² |
| Année de construction | 2024 |
À PROPOS DU BIEN
-Belle façade vitrée allant du sol au plafond le long de l'espace commercial du rez-de-chaussée -Angle de la rue Adams et de Front Street où la circulation piétonnière est très élevée. -Hauts plafonds -Toutes les utilisations prises en compte
PRINCIPAUX COMMERCES À PROXIMITÉ
![[solidcore] [solidcore]](https://images.loopnet.es/i2/X1DfwMFhQUJtrEvdN0O4PHppb1UchnIXcAPoILYKKzI/105/image.jpg)









Présenté par

Bridgeview Dumbo | 69 Adams St
Hum, une erreur s’est produite lors de l’envoi de votre message. Veuillez réessayer.
Merci ! Votre message a été envoyé.














