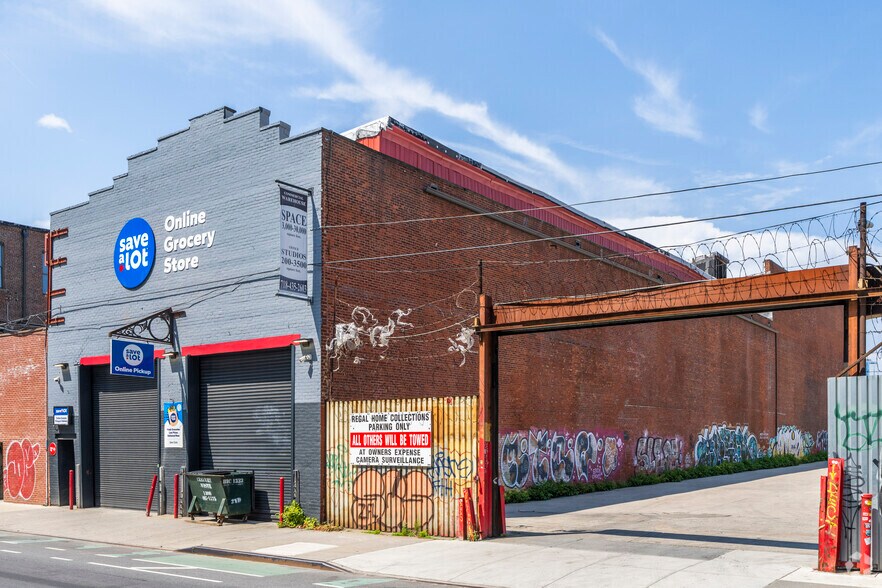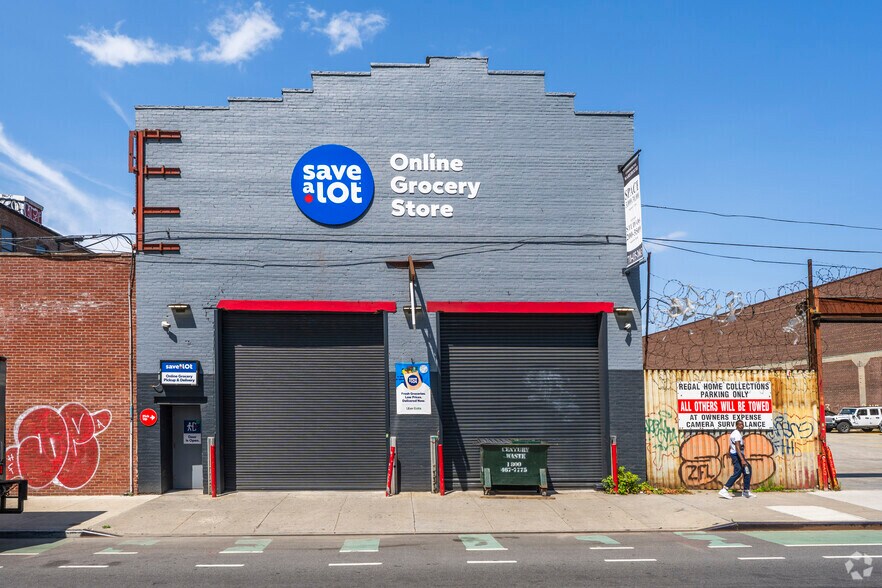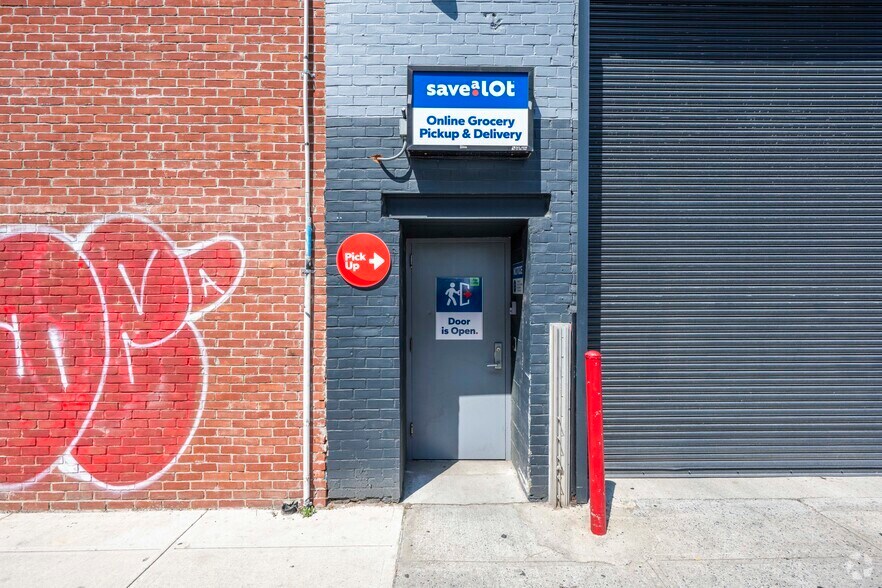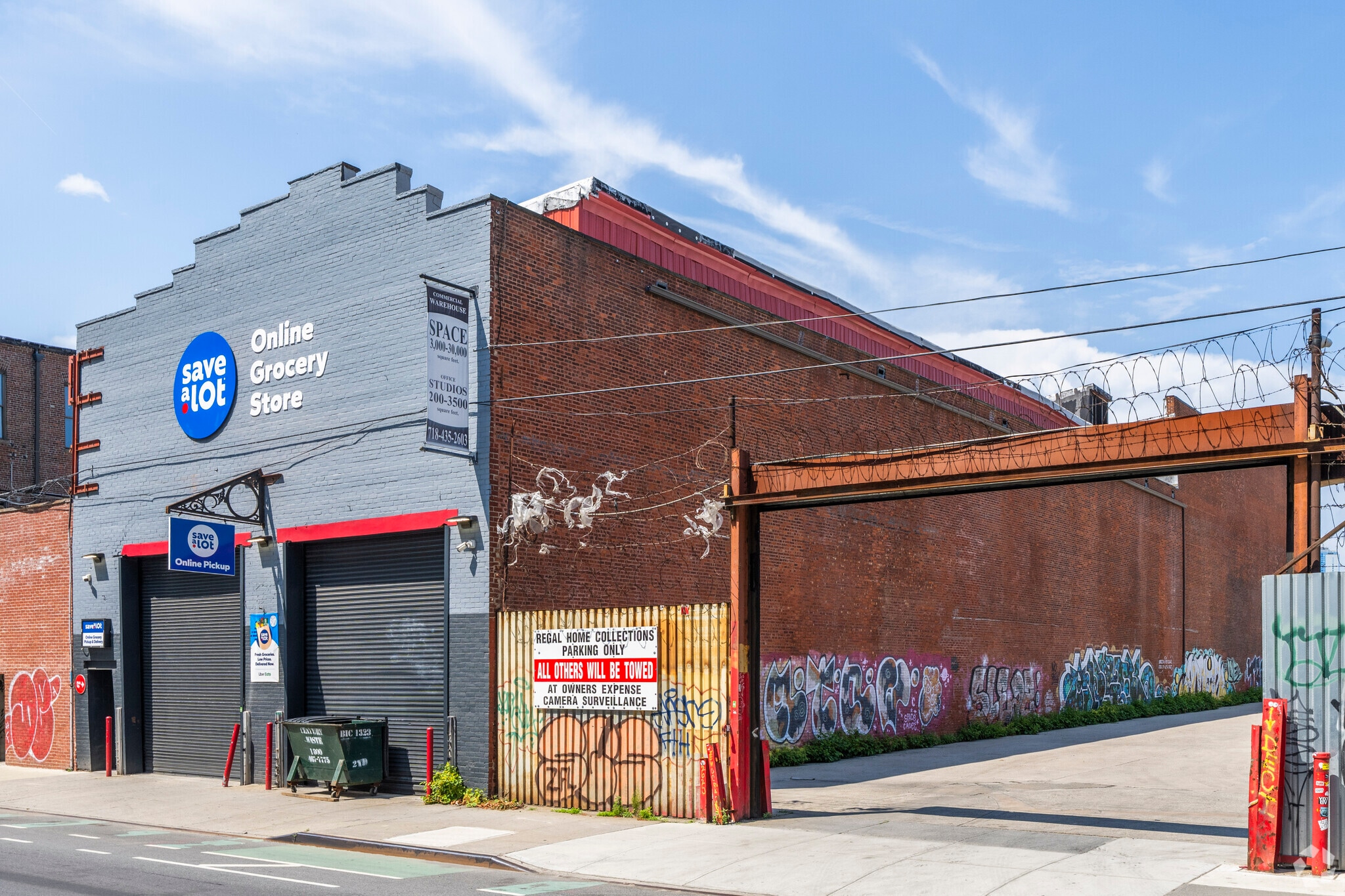Votre e-mail a été envoyé.

69 9th St Industriel/Logistique | 551–2 302 m² | À louer | Brooklyn, NY 11215



Certaines informations ont été traduites automatiquement.

CARACTÉRISTIQUES
TOUS LES ESPACES DISPONIBLES(3)
Afficher les loyers en
- ESPACE
- SURFACE
- DURÉE
- LOYER
- TYPE DE BIEN
- ÉTAT
- DISPONIBLE
Former woodworking and construction shop available with efficient 17’8” x 17’8” column spacing allowing flexible layouts. The space features an open floor plan with high ceilings throughout, multiple work areas, dedicated office and mezzanine space, and a rear storage room. On-site parking is included for convenience. Suitable for light industrial or production use; food and beverage uses are not permitted. Located steps from the R train at 9th St / 4th Ave with easy transfers to the F/G lines at 4th Ave–9th St.
- Espace en excellent état
- Efficient 17’8” x 17’8” column spacing
- Office and mezzanine space included
- On-site parking available
- Former woodworking and construction shop
- Open layout with high ceilings throughout
- Rear storage room and multiple work areas
Expansive former warehouse featuring approx. 47’ x 59’ clear spans with ceiling heights up to 34’. The property offers exposed beam construction, large open storage areas, and racking in place for immediate use. Buildout includes multiple office suites, restrooms, mezzanine level, and convenient loading doors for efficient access. Suitable for distribution, storage, or light industrial operations. Food and beverage use not permitted.
- Espace en excellent état
- Former warehouse with open storage
- Large loading doors for operational efficiency
- Ceiling heights up to 34’ with wide clear spans
- Built-out office suites and multiple restrooms
Former online grocery distribution facility featuring approx. 40’ x 40’ clear spans with high ceilings and existing racking. Includes cold storage (50’2” x 10’8”), mezzanine (18’10” x 34’4”), built-out office, restrooms, and break area. Property offers large loading access and automation infrastructure in place, suitable for distribution, storage, or light industrial uses. Food and beverage use not permitted. Steps to 4th Ave–9th St Station (F, G, R lines) with direct truck access to the Gowanus and BQE.
- Espace en excellent état
- Large loading access for efficient operations
- Steps from 4th Ave–9th St Station (F, G, R lines)
- Cold storage measuring 50’2” x 10’8”
- Excellent truck access to the Gowanus and BQE
| Espace | Surface | Durée | Loyer | Type de bien | État | Disponible |
| 1er étage – Ground Floor A | 551 m² | Négociable | Sur demande Sur demande Sur demande Sur demande | Industriel/Logistique | Construction partielle | 01/02/2026 |
| 1er étage – Ground Floor B | 940 m² | Négociable | Sur demande Sur demande Sur demande Sur demande | Industriel/Logistique | Construction achevée | 01/02/2026 |
| 1er étage – Ground Floor C | 810 m² | Négociable | Sur demande Sur demande Sur demande Sur demande | Industriel/Logistique | Construction partielle | 01/02/2026 |
1er étage – Ground Floor A
| Surface |
| 551 m² |
| Durée |
| Négociable |
| Loyer |
| Sur demande Sur demande Sur demande Sur demande |
| Type de bien |
| Industriel/Logistique |
| État |
| Construction partielle |
| Disponible |
| 01/02/2026 |
1er étage – Ground Floor B
| Surface |
| 940 m² |
| Durée |
| Négociable |
| Loyer |
| Sur demande Sur demande Sur demande Sur demande |
| Type de bien |
| Industriel/Logistique |
| État |
| Construction achevée |
| Disponible |
| 01/02/2026 |
1er étage – Ground Floor C
| Surface |
| 810 m² |
| Durée |
| Négociable |
| Loyer |
| Sur demande Sur demande Sur demande Sur demande |
| Type de bien |
| Industriel/Logistique |
| État |
| Construction partielle |
| Disponible |
| 01/02/2026 |
1er étage – Ground Floor A
| Surface | 551 m² |
| Durée | Négociable |
| Loyer | Sur demande |
| Type de bien | Industriel/Logistique |
| État | Construction partielle |
| Disponible | 01/02/2026 |
Former woodworking and construction shop available with efficient 17’8” x 17’8” column spacing allowing flexible layouts. The space features an open floor plan with high ceilings throughout, multiple work areas, dedicated office and mezzanine space, and a rear storage room. On-site parking is included for convenience. Suitable for light industrial or production use; food and beverage uses are not permitted. Located steps from the R train at 9th St / 4th Ave with easy transfers to the F/G lines at 4th Ave–9th St.
- Espace en excellent état
- Former woodworking and construction shop
- Efficient 17’8” x 17’8” column spacing
- Open layout with high ceilings throughout
- Office and mezzanine space included
- Rear storage room and multiple work areas
- On-site parking available
1er étage – Ground Floor B
| Surface | 940 m² |
| Durée | Négociable |
| Loyer | Sur demande |
| Type de bien | Industriel/Logistique |
| État | Construction achevée |
| Disponible | 01/02/2026 |
Expansive former warehouse featuring approx. 47’ x 59’ clear spans with ceiling heights up to 34’. The property offers exposed beam construction, large open storage areas, and racking in place for immediate use. Buildout includes multiple office suites, restrooms, mezzanine level, and convenient loading doors for efficient access. Suitable for distribution, storage, or light industrial operations. Food and beverage use not permitted.
- Espace en excellent état
- Ceiling heights up to 34’ with wide clear spans
- Former warehouse with open storage
- Built-out office suites and multiple restrooms
- Large loading doors for operational efficiency
1er étage – Ground Floor C
| Surface | 810 m² |
| Durée | Négociable |
| Loyer | Sur demande |
| Type de bien | Industriel/Logistique |
| État | Construction partielle |
| Disponible | 01/02/2026 |
Former online grocery distribution facility featuring approx. 40’ x 40’ clear spans with high ceilings and existing racking. Includes cold storage (50’2” x 10’8”), mezzanine (18’10” x 34’4”), built-out office, restrooms, and break area. Property offers large loading access and automation infrastructure in place, suitable for distribution, storage, or light industrial uses. Food and beverage use not permitted. Steps to 4th Ave–9th St Station (F, G, R lines) with direct truck access to the Gowanus and BQE.
- Espace en excellent état
- Cold storage measuring 50’2” x 10’8”
- Large loading access for efficient operations
- Excellent truck access to the Gowanus and BQE
- Steps from 4th Ave–9th St Station (F, G, R lines)
APERÇU DU BIEN
Built in 1930, this Class C industrial/office facility encompasses approximately 118,367 rentable square feet on a sprawling 2.89-acre lot. Offering beautifully restored features—such as a renovated lobby, large windows, and abundant natural light—it combines industrial scale with modern office functionality. The building is a short walk from multiple subway lines (F, G, D, M, N & R) as well as major bus routes. Several smaller office spaces are immediately available, ranging from around 500 to 825 square feet, ideal for startups, creative firms, or satellite office needs.
FAITS SUR L’INSTALLATION ENTREPÔT
OCCUPANTS
- ÉTAGE
- NOM DE L’OCCUPANT
- SECTEUR D’ACTIVITÉ
- 1er
- Save-A-Lot
- Enseigne
Présenté par

69 9th St
Hum, une erreur s’est produite lors de l’envoi de votre message. Veuillez réessayer.
Merci ! Votre message a été envoyé.











