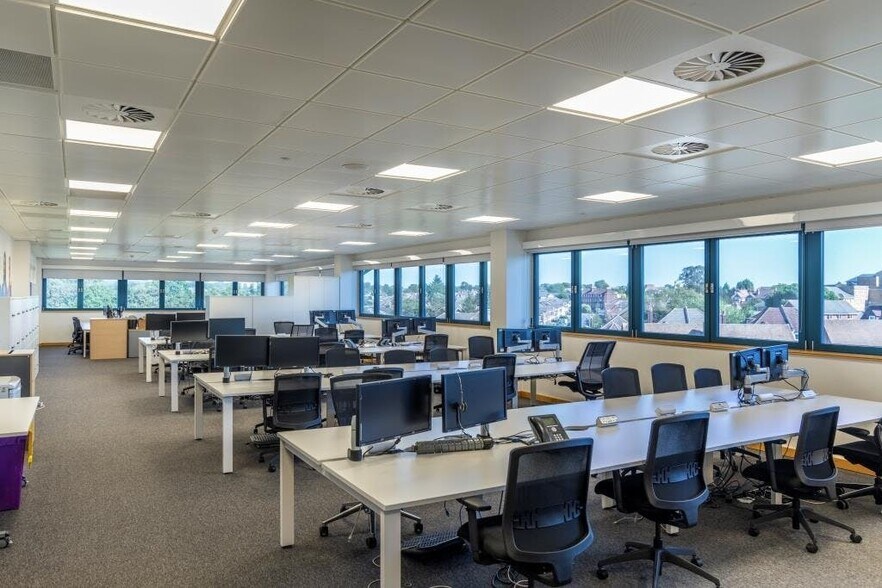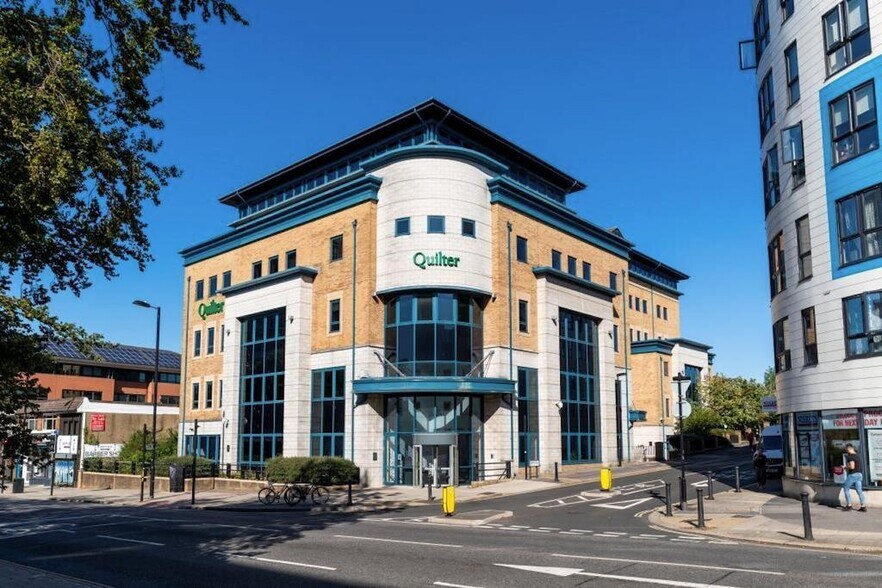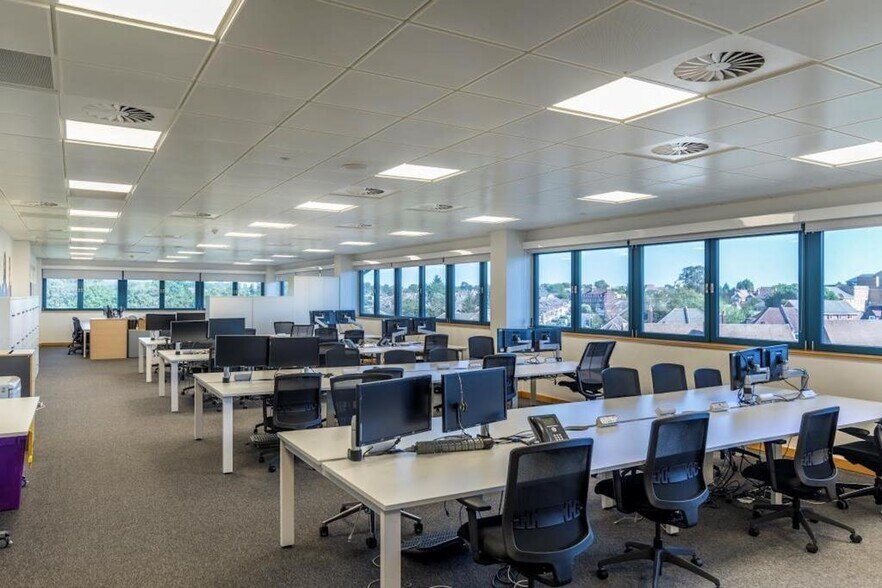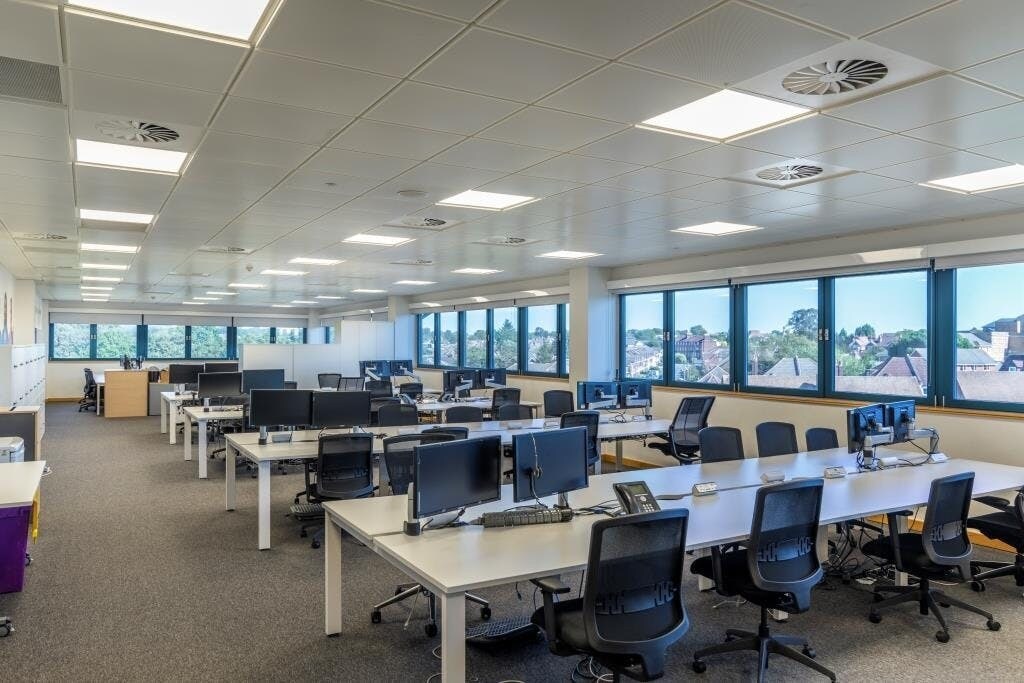Votre e-mail a été envoyé.
Certaines informations ont été traduites automatiquement.
INFORMATIONS PRINCIPALES
- 875 sq. m. – 3,097 sq. m. (9,418 sq. ft. – 33,346 sq. ft.).
- Three x 10 person passenger lifts.
- Air conditioning.
- Up to 72 car parking spaces.
- Available as a whole or on a floor by floor basis.
- Fully accessible raised floors.
- LED lighting.
TOUS LES ESPACES DISPONIBLES(3)
Afficher les loyers en
- ESPACE
- SURFACE
- DURÉE
- LOYER
- TYPE DE BIEN
- ÉTAT
- DISPONIBLE
The available space and the common parts have been comprehensively refurbished to include a new feature entrance and redesigned reception. The open plan and air-conditioned office accommodation now features LED flat panel lighting and an optical fibre broadband connection.
- Classe d’utilisation : E
- Principalement open space
- Peut être associé à un ou plusieurs espaces supplémentaires pour obtenir jusqu’à 3 098 m² d’espace adjacent.
- Plancher surélevé
- Raised floors
- Passenger lifts
- LED lighting
- Entièrement aménagé comme Bureau standard
- Convient pour 32 à 101 personnes
- Climatisation centrale
- Toilettes incluses dans le bail
- Air conditioning
- Optical fibre broadband
- 14 Car Parking Spaces.
The available space and the common parts have been comprehensively refurbished to include a new feature entrance and redesigned reception. The open plan and air-conditioned office accommodation now features LED flat panel lighting and an optical fibre broadband connection.
- Classe d’utilisation : E
- Principalement open space
- Peut être associé à un ou plusieurs espaces supplémentaires pour obtenir jusqu’à 3 098 m² d’espace adjacent.
- Plancher surélevé
- Planchers surélevés
- Ascenseurs pour passagers
- Éclairage LED
- Entièrement aménagé comme Bureau standard
- Convient pour 29 à 92 personnes
- Climatisation centrale
- Toilettes incluses dans le bail
- Air conditionné
- Haut débit par fibre optique
- 13 places de parking.
The available space and the common parts have been comprehensively refurbished to include a new feature entrance and redesigned reception. The open plan and air-conditioned office accommodation now features LED flat panel lighting and an optical fibre broadband connection.
- Classe d’utilisation : E
- Principalement open space
- Peut être associé à un ou plusieurs espaces supplémentaires pour obtenir jusqu’à 3 098 m² d’espace adjacent.
- Plancher surélevé
- Planchers surélevés
- Ascenseurs pour passagers
- Éclairage LED
- Entièrement aménagé comme Bureau standard
- Convient pour 24 à 76 personnes
- Climatisation centrale
- Toilettes incluses dans le bail
- Air conditionné
- Haut débit par fibre optique
- 10 places de parking.
| Espace | Surface | Durée | Loyer | Type de bien | État | Disponible |
| 2e étage | 1 165 m² | 6-8 Ans | 247,43 € /m²/an 20,62 € /m²/mois 288 257 € /an 24 021 € /mois | Bureau | Construction achevée | Maintenant |
| 3e étage | 1 058 m² | 6-8 Ans | 247,43 € /m²/an 20,62 € /m²/mois 261 776 € /an 21 815 € /mois | Bureau | Construction achevée | Maintenant |
| 4e étage | 875 m² | 3-8 Ans | 247,43 € /m²/an 20,62 € /m²/mois 216 491 € /an 18 041 € /mois | Bureau | Construction achevée | Maintenant |
2e étage
| Surface |
| 1 165 m² |
| Durée |
| 6-8 Ans |
| Loyer |
| 247,43 € /m²/an 20,62 € /m²/mois 288 257 € /an 24 021 € /mois |
| Type de bien |
| Bureau |
| État |
| Construction achevée |
| Disponible |
| Maintenant |
3e étage
| Surface |
| 1 058 m² |
| Durée |
| 6-8 Ans |
| Loyer |
| 247,43 € /m²/an 20,62 € /m²/mois 261 776 € /an 21 815 € /mois |
| Type de bien |
| Bureau |
| État |
| Construction achevée |
| Disponible |
| Maintenant |
4e étage
| Surface |
| 875 m² |
| Durée |
| 3-8 Ans |
| Loyer |
| 247,43 € /m²/an 20,62 € /m²/mois 216 491 € /an 18 041 € /mois |
| Type de bien |
| Bureau |
| État |
| Construction achevée |
| Disponible |
| Maintenant |
2e étage
| Surface | 1 165 m² |
| Durée | 6-8 Ans |
| Loyer | 247,43 € /m²/an |
| Type de bien | Bureau |
| État | Construction achevée |
| Disponible | Maintenant |
The available space and the common parts have been comprehensively refurbished to include a new feature entrance and redesigned reception. The open plan and air-conditioned office accommodation now features LED flat panel lighting and an optical fibre broadband connection.
- Classe d’utilisation : E
- Entièrement aménagé comme Bureau standard
- Principalement open space
- Convient pour 32 à 101 personnes
- Peut être associé à un ou plusieurs espaces supplémentaires pour obtenir jusqu’à 3 098 m² d’espace adjacent.
- Climatisation centrale
- Plancher surélevé
- Toilettes incluses dans le bail
- Raised floors
- Air conditioning
- Passenger lifts
- Optical fibre broadband
- LED lighting
- 14 Car Parking Spaces.
3e étage
| Surface | 1 058 m² |
| Durée | 6-8 Ans |
| Loyer | 247,43 € /m²/an |
| Type de bien | Bureau |
| État | Construction achevée |
| Disponible | Maintenant |
The available space and the common parts have been comprehensively refurbished to include a new feature entrance and redesigned reception. The open plan and air-conditioned office accommodation now features LED flat panel lighting and an optical fibre broadband connection.
- Classe d’utilisation : E
- Entièrement aménagé comme Bureau standard
- Principalement open space
- Convient pour 29 à 92 personnes
- Peut être associé à un ou plusieurs espaces supplémentaires pour obtenir jusqu’à 3 098 m² d’espace adjacent.
- Climatisation centrale
- Plancher surélevé
- Toilettes incluses dans le bail
- Planchers surélevés
- Air conditionné
- Ascenseurs pour passagers
- Haut débit par fibre optique
- Éclairage LED
- 13 places de parking.
4e étage
| Surface | 875 m² |
| Durée | 3-8 Ans |
| Loyer | 247,43 € /m²/an |
| Type de bien | Bureau |
| État | Construction achevée |
| Disponible | Maintenant |
The available space and the common parts have been comprehensively refurbished to include a new feature entrance and redesigned reception. The open plan and air-conditioned office accommodation now features LED flat panel lighting and an optical fibre broadband connection.
- Classe d’utilisation : E
- Entièrement aménagé comme Bureau standard
- Principalement open space
- Convient pour 24 à 76 personnes
- Peut être associé à un ou plusieurs espaces supplémentaires pour obtenir jusqu’à 3 098 m² d’espace adjacent.
- Climatisation centrale
- Plancher surélevé
- Toilettes incluses dans le bail
- Planchers surélevés
- Air conditionné
- Ascenseurs pour passagers
- Haut débit par fibre optique
- Éclairage LED
- 10 places de parking.
APERÇU DU BIEN
Construit au début du millénaire, le bâtiment présente des élévations en partie en brique et en partie vitrées sous un toit en ardoise incliné. Les logements des troisième, quatrième et cinquième étages bénéficient de balcons extérieurs donnant sur le sud, en direction de Southampton Water et de New Forest.
- Ligne d’autobus
- Système de sécurité
- Accessible fauteuils roulants
- Éclairage d’appoint
- Climatisation
- Balcon
- Raised Floor System
INFORMATIONS SUR L’IMMEUBLE
Présenté par
Société non fournie
The Point | 69-81 Commercial Rd
Hum, une erreur s’est produite lors de l’envoi de votre message. Veuillez réessayer.
Merci ! Votre message a été envoyé.

















