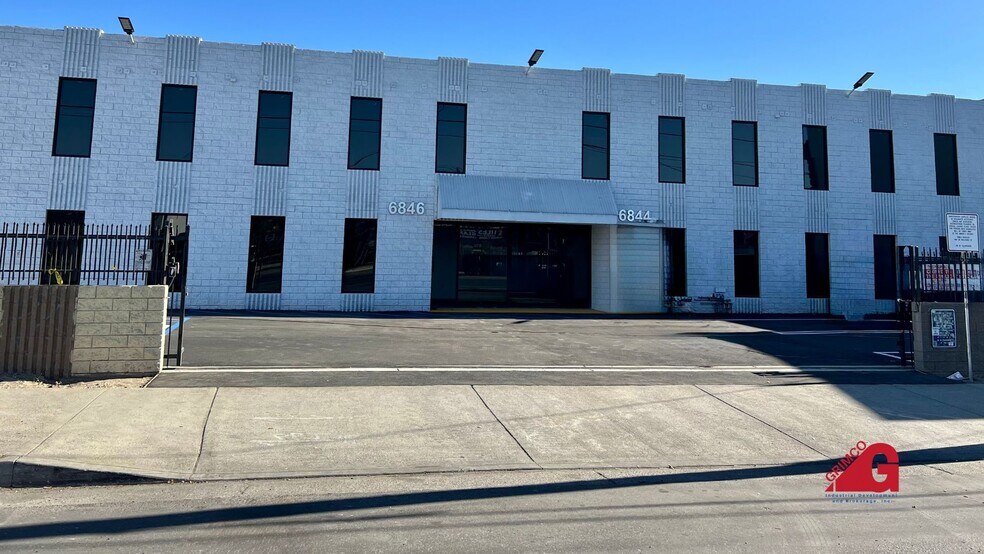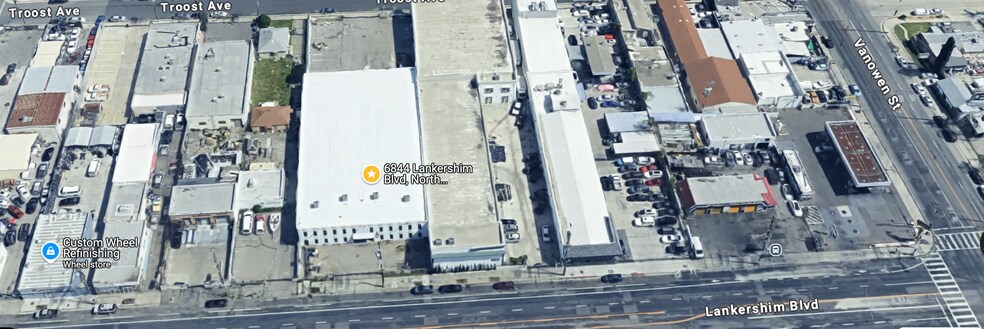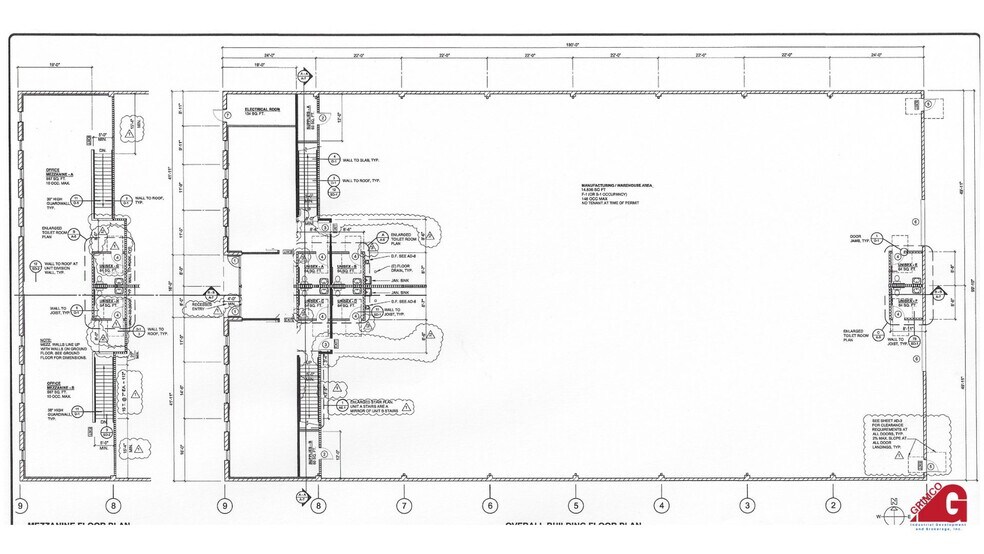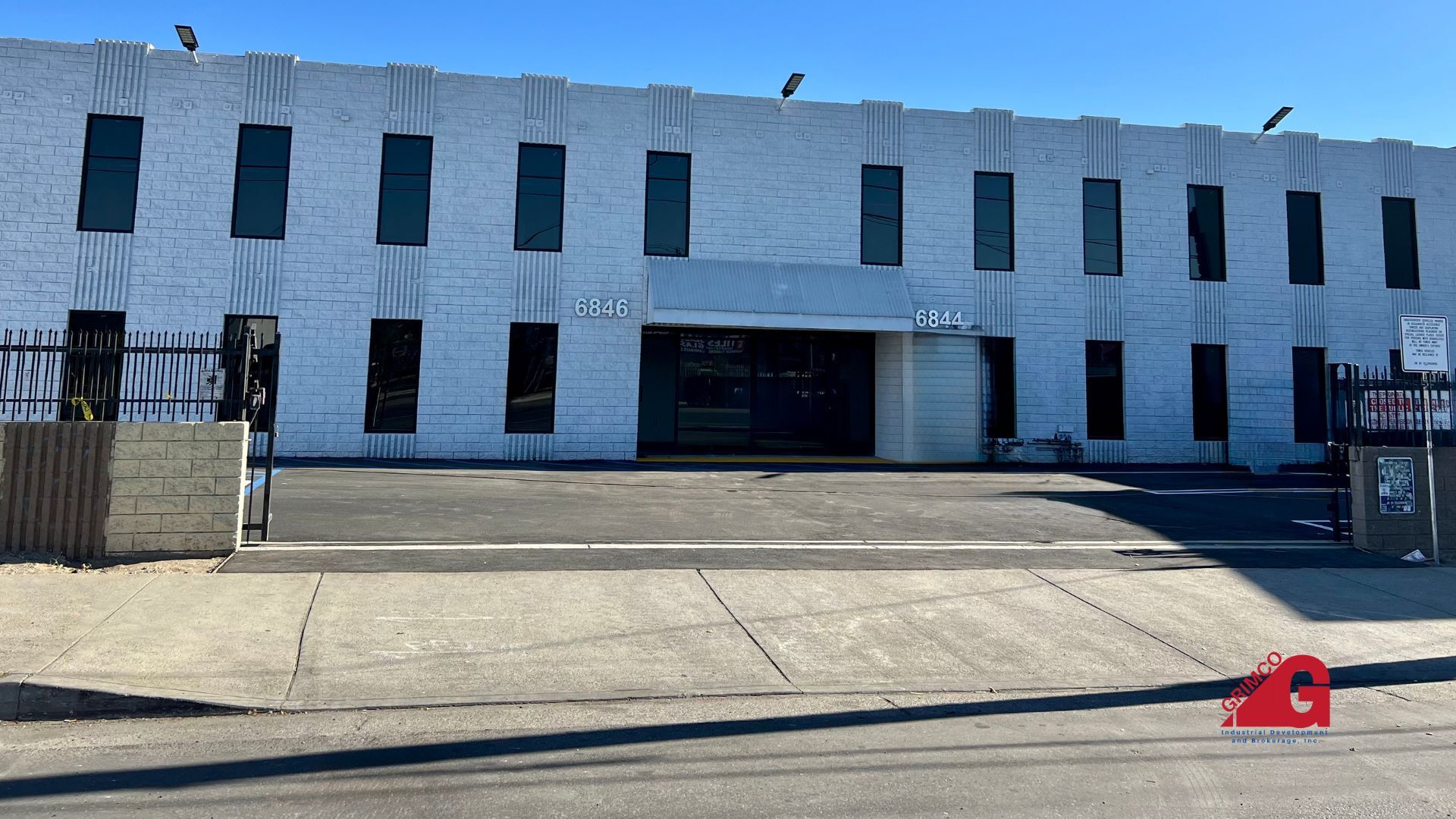
Cette fonctionnalité n’est pas disponible pour le moment.
Nous sommes désolés, mais la fonctionnalité à laquelle vous essayez d’accéder n’est pas disponible actuellement. Nous sommes au courant du problème et notre équipe travaille activement pour le résoudre.
Veuillez vérifier de nouveau dans quelques minutes. Veuillez nous excuser pour ce désagrément.
– L’équipe LoopNet
Votre e-mail a été envoyé.

6844-46 Lankershim 6844 Lankershim Blvd Industriel/Logistique | 1 853 m² | À louer | North Hollywood, CA 91605



Certaines informations ont été traduites automatiquement.

INFORMATIONS PRINCIPALES
- Completely remodeled industrial building
- Close to all major freeways, Burbank Airport and Metro
- Major street frontage / high visibility
CARACTÉRISTIQUES
TOUS LES ESPACE DISPONIBLES(1)
Afficher les loyers en
- ESPACE
- SURFACE
- DURÉE
- LOYER
- TYPE DE BIEN
- ÉTAT
- DISPONIBLE
- Il est possible que le loyer annoncé ne comprenne pas certains services publics, services d’immeuble et frais immobiliers.
| Espace | Surface | Durée | Loyer | Type de bien | État | Disponible |
| 1er étage | 1 853 m² | Négociable | 176,08 € /m²/an 14,67 € /m²/mois 326 236 € /an 27 186 € /mois | Industriel/Logistique | Espace brut | 01/10/2025 |
1er étage
| Surface |
| 1 853 m² |
| Durée |
| Négociable |
| Loyer |
| 176,08 € /m²/an 14,67 € /m²/mois 326 236 € /an 27 186 € /mois |
| Type de bien |
| Industriel/Logistique |
| État |
| Espace brut |
| Disponible |
| 01/10/2025 |
1er étage
| Surface | 1 853 m² |
| Durée | Négociable |
| Loyer | 176,08 € /m²/an |
| Type de bien | Industriel/Logistique |
| État | Espace brut |
| Disponible | 01/10/2025 |
- Il est possible que le loyer annoncé ne comprenne pas certains services publics, services d’immeuble et frais immobiliers.
APERÇU DU BIEN
This fully remodeled industrial building, constructed with H-Brick, offers an open floor plan with a total area of approximately 19,943 square feet. The ground floor covers around 17,969 square feet, with office area consisting of 1,766 square feet and a mezzanine of 1,974 square feet. The property includes two ground-level overhead doors measuring 12 by 14 feet and provides a minimum ceiling clearance of 17 feet. It features eight restrooms and an electrical capacity of 800 amps, with both single-phase and three-phase power. A fire sprinkler system has been installed for added safety. Zoned M-1, this building has excellent visibility with frontage on a major street and offers fenced and secured front and rear parking.
FAITS SUR L’INSTALLATION INDUSTRIEL/LOGISTIQUE
Présenté par

6844-46 Lankershim | 6844 Lankershim Blvd
Hum, une erreur s’est produite lors de l’envoi de votre message. Veuillez réessayer.
Merci ! Votre message a été envoyé.



