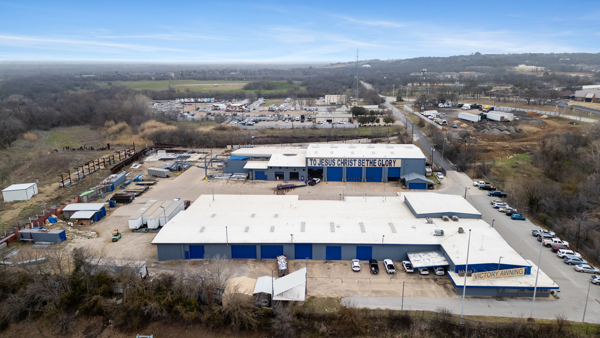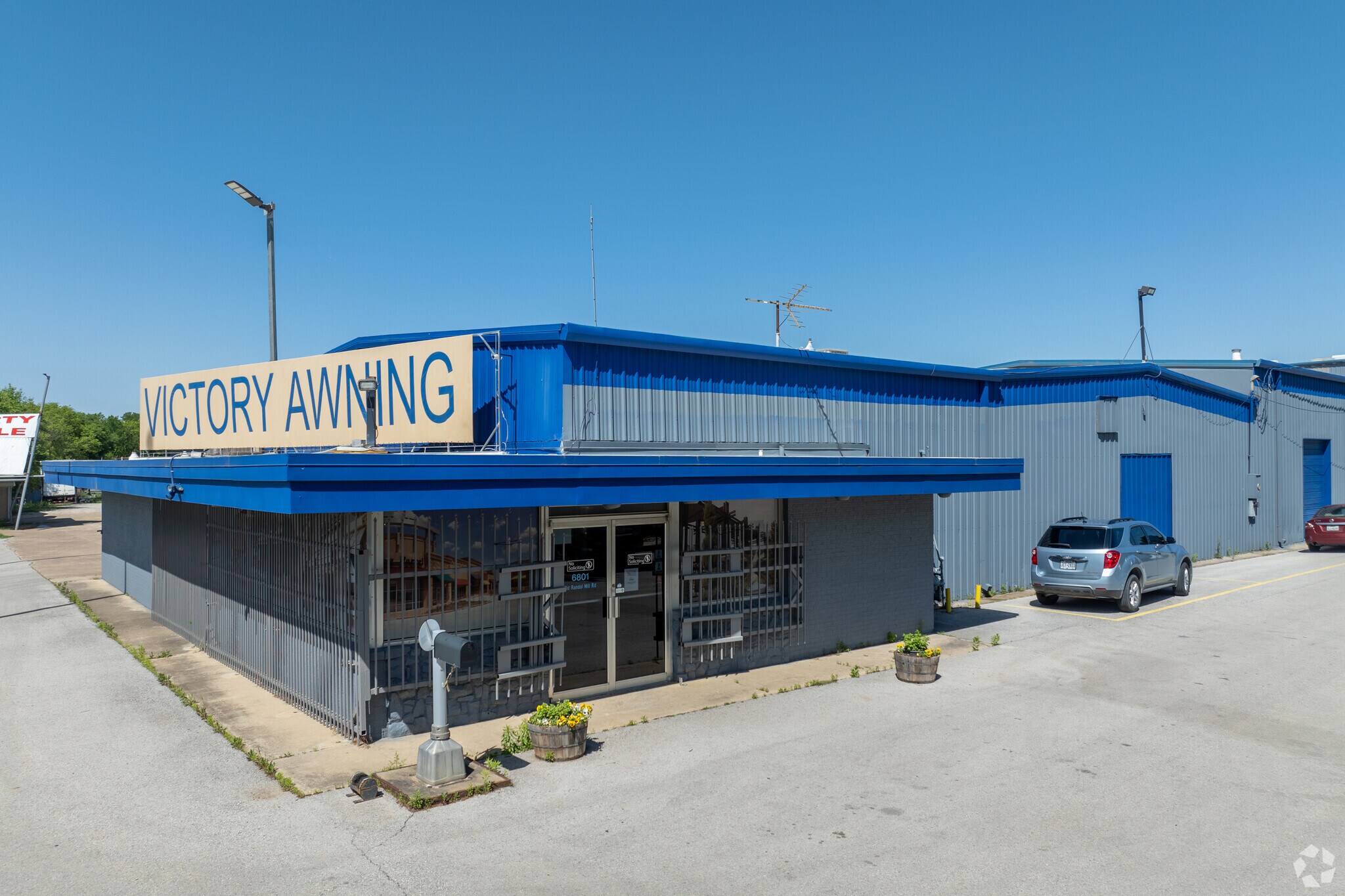Votre e-mail a été envoyé.
6801 Old Randol Mill Rd Industriel/Logistique | 5 695 m² | À louer | Fort Worth, TX 76120



Certaines informations ont été traduites automatiquement.
CARACTÉRISTIQUES
TOUS LES ESPACE DISPONIBLES(1)
Afficher les loyers en
- ESPACE
- SURFACE
- DURÉE
- LOYER
- TYPE DE BIEN
- ÉTAT
- DISPONIBLE
1,300 SF of Warehouse Between Two Buildings + 7,300 SF of Office Space in West Building 9 Acre Site. Approximately 6 Functional Acres With Paved IOS Capability 11’10” – 35’8” Clear Height West Building • Front Section: 12’ 3” – 17’ • Back Section: 11’ 10” – 14’ 6” • HVAC Production Section: 17’ 9” – 19’ 9” East Building • Front Section: 27’ 6” – 35’ 8” • Back Section: 18’ 4” – 26’ Crane Served • One 3-Ton Crane with 10’ Hook Height • Two 5-Ton Cranes with 24’ Hook Height Ample Grade Level Loading (Oversized Doors) Heavy Power Ample Parking Heavy Industrial Zoning Highway Visibility and Frontage Road Accessibility Sale Price: Contact Broker
- Comprend 678 m² d’espace de bureau dédié
| Espace | Surface | Durée | Loyer | Type de bien | État | Disponible |
| 1er étage | 5 695 m² | Négociable | Sur demande Sur demande Sur demande Sur demande | Industriel/Logistique | Construction partielle | Maintenant |
1er étage
| Surface |
| 5 695 m² |
| Durée |
| Négociable |
| Loyer |
| Sur demande Sur demande Sur demande Sur demande |
| Type de bien |
| Industriel/Logistique |
| État |
| Construction partielle |
| Disponible |
| Maintenant |
1er étage
| Surface | 5 695 m² |
| Durée | Négociable |
| Loyer | Sur demande |
| Type de bien | Industriel/Logistique |
| État | Construction partielle |
| Disponible | Maintenant |
1,300 SF of Warehouse Between Two Buildings + 7,300 SF of Office Space in West Building 9 Acre Site. Approximately 6 Functional Acres With Paved IOS Capability 11’10” – 35’8” Clear Height West Building • Front Section: 12’ 3” – 17’ • Back Section: 11’ 10” – 14’ 6” • HVAC Production Section: 17’ 9” – 19’ 9” East Building • Front Section: 27’ 6” – 35’ 8” • Back Section: 18’ 4” – 26’ Crane Served • One 3-Ton Crane with 10’ Hook Height • Two 5-Ton Cranes with 24’ Hook Height Ample Grade Level Loading (Oversized Doors) Heavy Power Ample Parking Heavy Industrial Zoning Highway Visibility and Frontage Road Accessibility Sale Price: Contact Broker
- Comprend 678 m² d’espace de bureau dédié
APERÇU DU BIEN
1,300 SF of Warehouse Between Two Buildings + 7,300 SF of Office Space in West Building 9 Acre Site. Approximately 6 Functional Acres With Paved IOS Capability 11’10” – 35’8” Clear Height West Building • Front Section: 12’ 3” – 17’ • Back Section: 11’ 10” – 14’ 6” • HVAC Production Section: 17’ 9” – 19’ 9” East Building • Front Section: 27’ 6” – 35’ 8” • Back Section: 18’ 4” – 26’ Crane Served • One 3-Ton Crane with 10’ Hook Height • Two 5-Ton Cranes with 24’ Hook Height Ample Grade Level Loading (Oversized Doors) Heavy Power Ample Parking Heavy Industrial Zoning Highway Visibility and Frontage Road Accessibility Sale Price: Contact Broker
FAITS SUR L’INSTALLATION ENTREPÔT
Présenté par

6801 Old Randol Mill Rd
Hum, une erreur s’est produite lors de l’envoi de votre message. Veuillez réessayer.
Merci ! Votre message a été envoyé.





