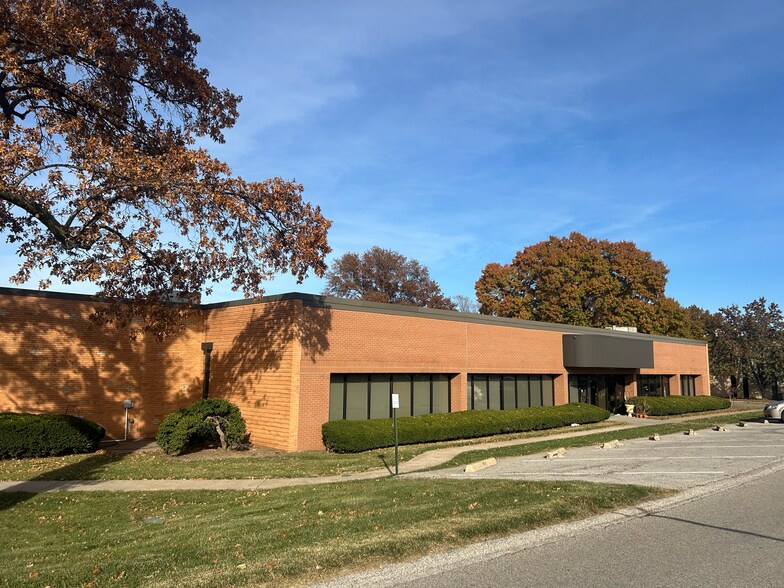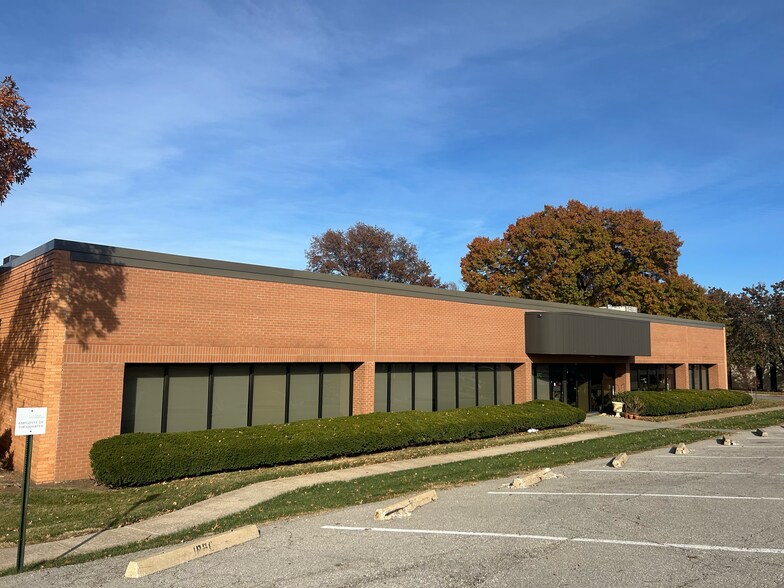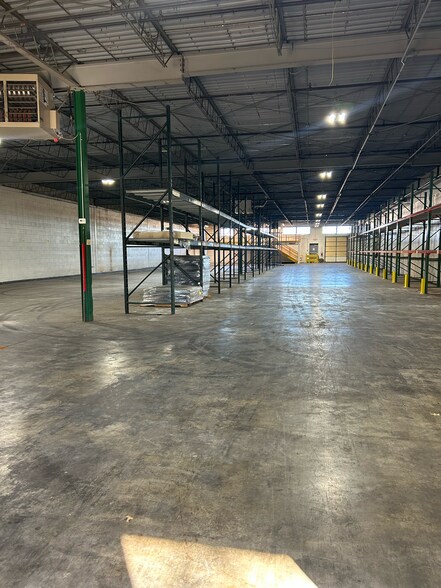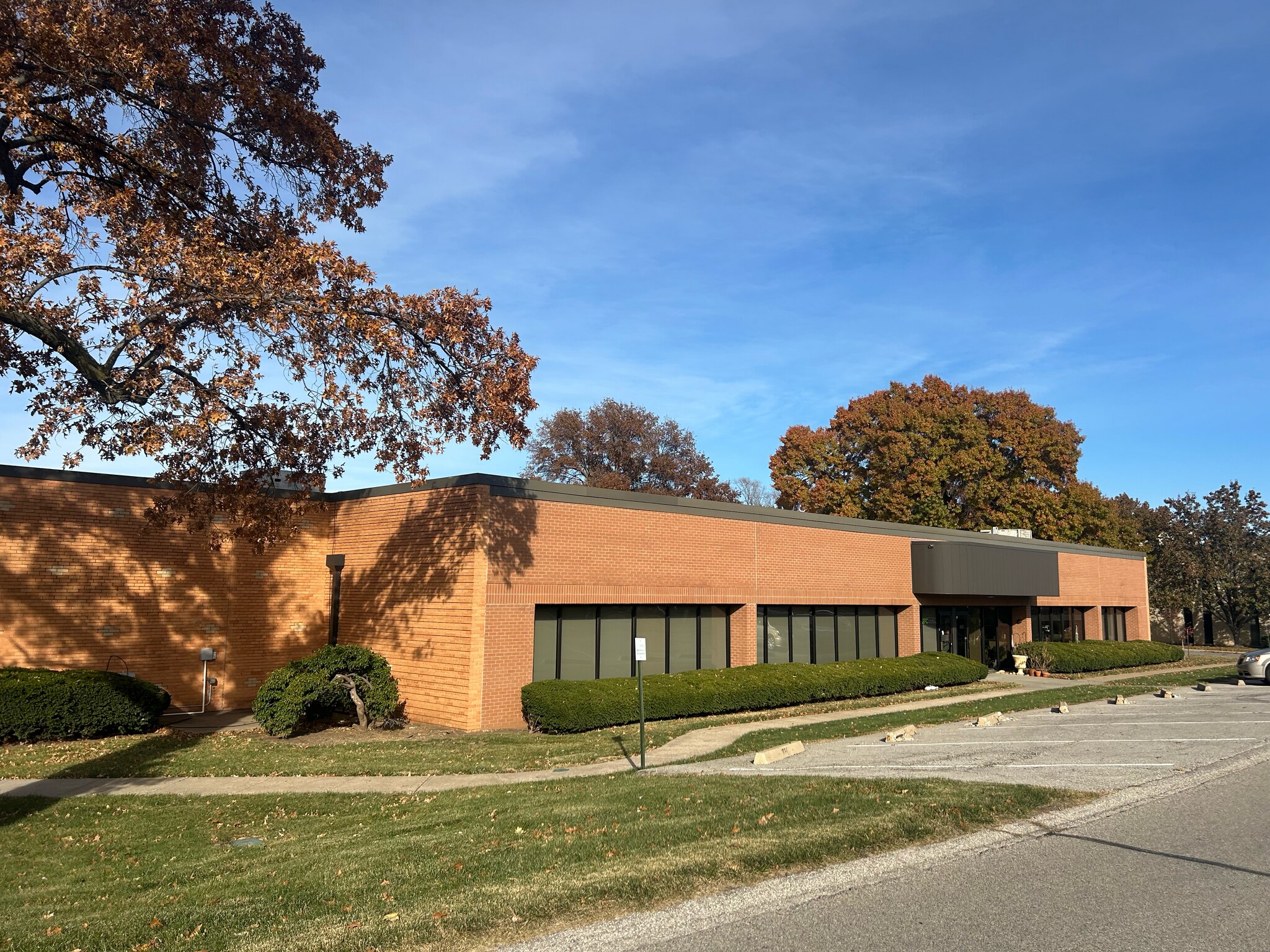Votre e-mail a été envoyé.
6800-6840 Squibb Rd Industriel/Logistique | 2 551 m² | À louer | Mission, KS 66202



Certaines informations ont été traduites automatiquement.
INFORMATIONS PRINCIPALES SUR LA SOUS-LOCATION
- Amazing location & visibility
- 14' clear ceilings, three dock-high doors, and heavy 800a/480v power
- Good mix of flex + industrial space
- Flexible sublease term options
CARACTÉRISTIQUES
TOUS LES ESPACE DISPONIBLES(1)
Afficher les loyers en
- ESPACE
- SURFACE
- DURÉE
- LOYER
- TYPE DE BIEN
- ÉTAT
- DISPONIBLE
• 27,456 SF Industrial/Flex Space for sublease ±25,456 SF warehouse | ±2,000 SF finished office • Sublease term through 7.31.2037 (open to shorter terms) • Rate: $8.50/SF NNN • Functional layout with 18’ building height and 14’ clear ceilings suitable for light manufacturing, warehousing, or distribution • Three (3) exterior dock-high doors and two levelers provide excellent loading capabilities • Heavy power: 800a / 480v — ideal for manufacturing or equipment-intensive operations • Located at the intersect of Metcalf Avenue & Shawnee Mission Parkway, minutes from I-35. • Ample on-site parking • Zoning: MP
- Espace en sous-location disponible auprès de l’occupant actuel
- Comprend 232 m² d’espace de bureau dédié
- Le loyer ne comprend pas les services publics, les frais immobiliers ou les services de l’immeuble.
- Espace en excellent état
| Espace | Surface | Durée | Loyer | Type de bien | État | Disponible |
| 1er étage | 2 551 m² | Juil. 2037 | 78,68 € /m²/an 6,56 € /m²/mois 200 680 € /an 16 723 € /mois | Industriel/Logistique | Construction achevée | Maintenant |
1er étage
| Surface |
| 2 551 m² |
| Durée |
| Juil. 2037 |
| Loyer |
| 78,68 € /m²/an 6,56 € /m²/mois 200 680 € /an 16 723 € /mois |
| Type de bien |
| Industriel/Logistique |
| État |
| Construction achevée |
| Disponible |
| Maintenant |
1er étage
| Surface | 2 551 m² |
| Durée | Juil. 2037 |
| Loyer | 78,68 € /m²/an |
| Type de bien | Industriel/Logistique |
| État | Construction achevée |
| Disponible | Maintenant |
• 27,456 SF Industrial/Flex Space for sublease ±25,456 SF warehouse | ±2,000 SF finished office • Sublease term through 7.31.2037 (open to shorter terms) • Rate: $8.50/SF NNN • Functional layout with 18’ building height and 14’ clear ceilings suitable for light manufacturing, warehousing, or distribution • Three (3) exterior dock-high doors and two levelers provide excellent loading capabilities • Heavy power: 800a / 480v — ideal for manufacturing or equipment-intensive operations • Located at the intersect of Metcalf Avenue & Shawnee Mission Parkway, minutes from I-35. • Ample on-site parking • Zoning: MP
- Espace en sous-location disponible auprès de l’occupant actuel
- Le loyer ne comprend pas les services publics, les frais immobiliers ou les services de l’immeuble.
- Comprend 232 m² d’espace de bureau dédié
- Espace en excellent état
APERÇU DU BIEN
27,456 SF of well-maintained industrial/flex space within a 41,720 SF multi-tenant building. The space features approximately 2,000 SF of finished office and 25,456 SF of warehouse, with 14' clear ceilings, three dock-high doors, and heavy 800a/480v power. Ideal for light manufacturing, distribution, or flex use, the building offers ample on-site parking, sprinkler protection, and convenient access to major highways in a strong suburban industrial corridor.
FAITS SUR L’INSTALLATION ENTREPÔT
OCCUPANTS
- ÉTAGE
- NOM DE L’OCCUPANT
- SECTEUR D’ACTIVITÉ
- 1er
- Packaging Products Corp
- Services professionnels, scientifiques et techniques
- 1er
- SDC Publications
- Information
Présenté par

6800-6840 Squibb Rd
Hum, une erreur s’est produite lors de l’envoi de votre message. Veuillez réessayer.
Merci ! Votre message a été envoyé.


