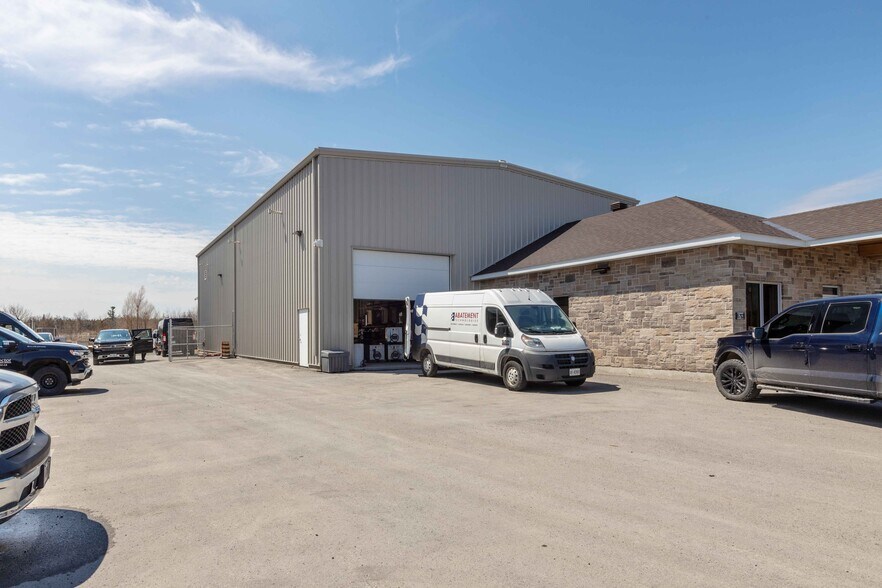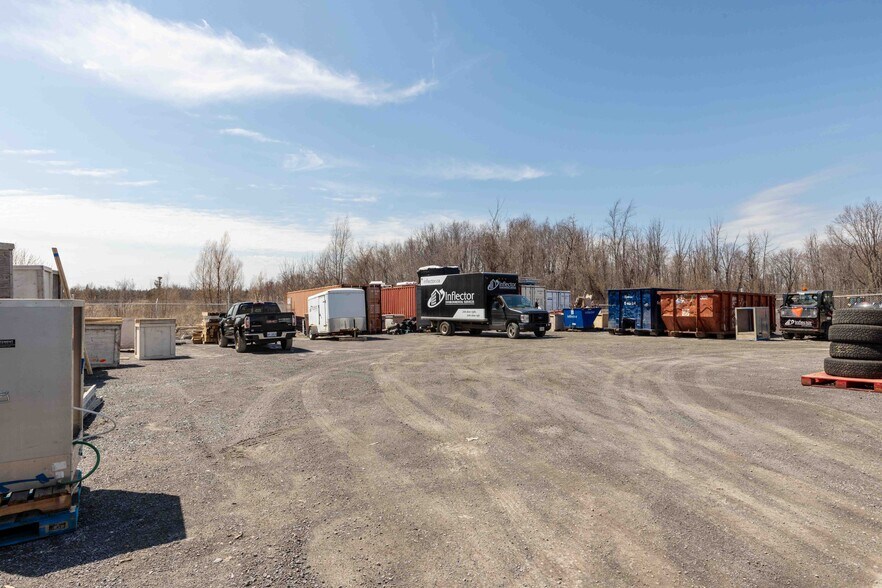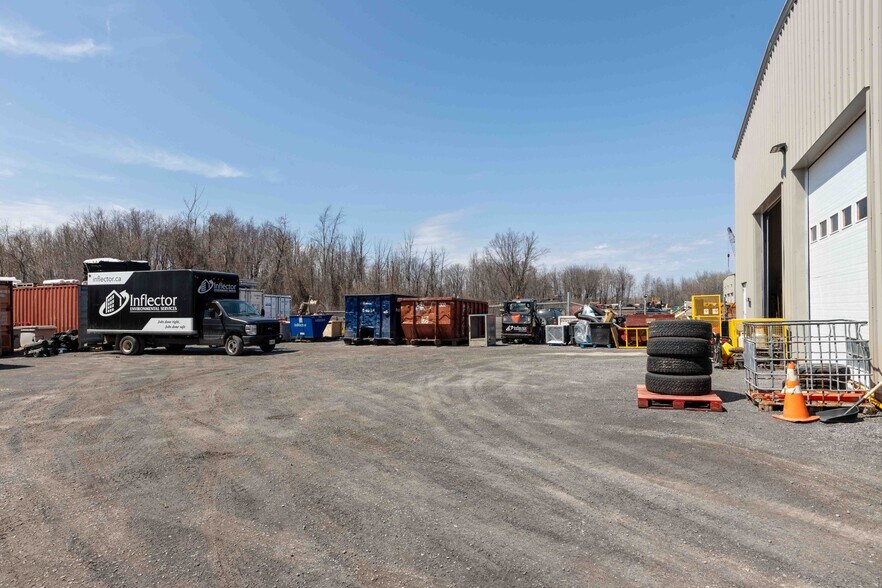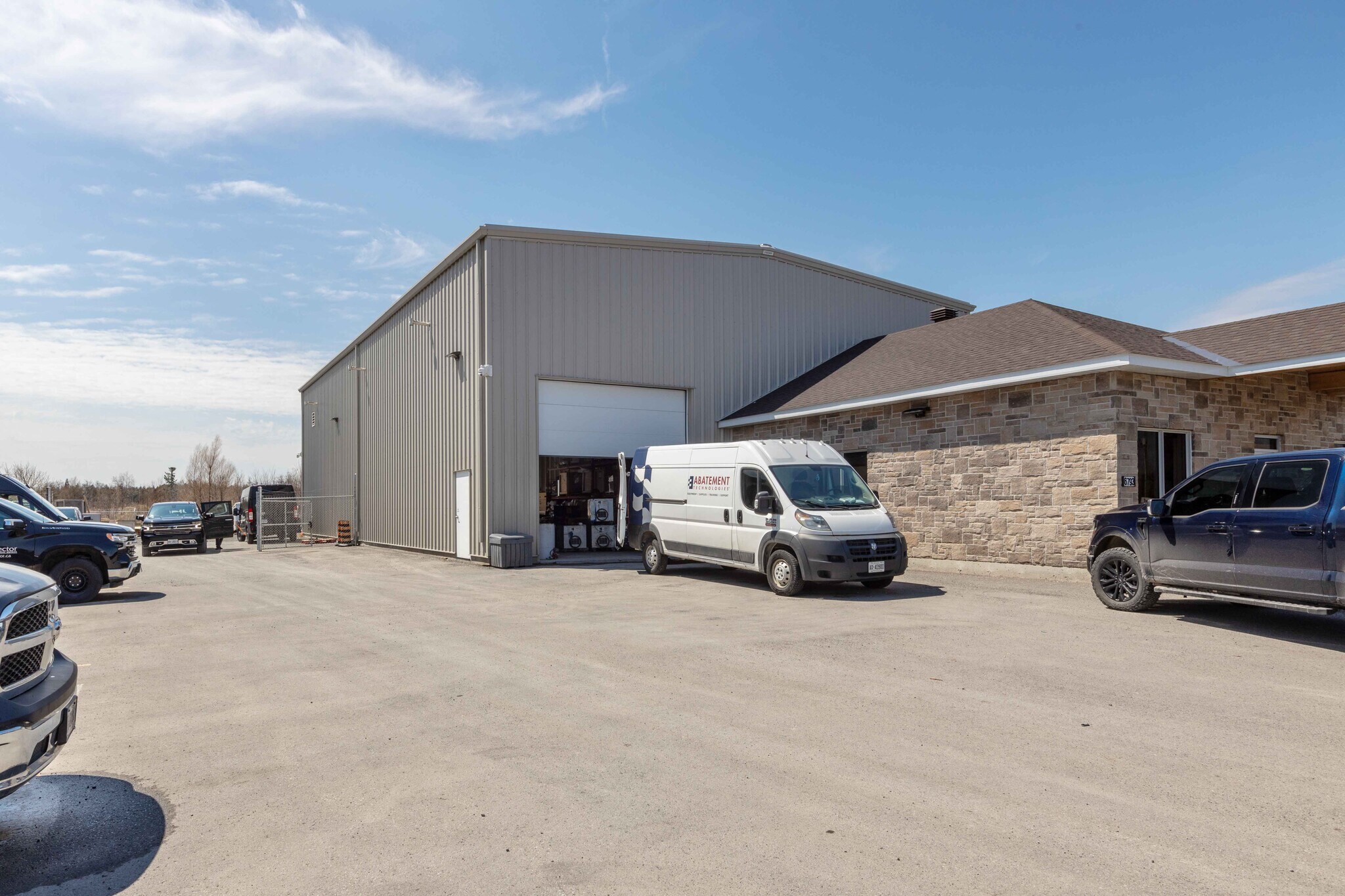
6793 Hiram Dr
Cette fonctionnalité n’est pas disponible pour le moment.
Nous sommes désolés, mais la fonctionnalité à laquelle vous essayez d’accéder n’est pas disponible actuellement. Nous sommes au courant du problème et notre équipe travaille activement pour le résoudre.
Veuillez vérifier de nouveau dans quelques minutes. Veuillez nous excuser pour ce désagrément.
– L’équipe LoopNet
Votre e-mail a été envoyé.
INFORMATIONS PRINCIPALES SUR L'INVESTISSEMENT
- Clear Height: ±22 ft. column-free warehouse,
- Office Space: Well-appointed private offices at the front of the building,
- Drive-In Doors: 3 oversized 14’ x 10’ drive-in doors
- Yard: Fully graveled, fenced, and secured yard space
RÉSUMÉ ANALYTIQUE
Overview:
Unlock the potential of this ±6,400 sq. ft. industrial facility, ideally located on 0.98 acres of heavy industrial land in the
established Greely Industrial Park. Designed for functionality and flexibility, this property is perfect for owner-occupiers
seeking a move-in-ready space to grow their operations
Key Features:
• Clear Height: ±22 ft. column-free warehouse, ideal for racking, manufacturing, or storage
• Drive-In Doors: 3 oversized 14’ x 10’ drive-in doors (1 front, 2 rear) for efficient logistics
• Office Space: Well-appointed private offices at the front of the building, offering a professional space that seamlessly
connects to the warehouse
• Yard: Fully graveled, fenced, and secured yard space—ideal for outdoor storage or vehicle parking
Whether you’re expanding your operations or looking for a strategic location in Ottawa’s south end, this property offers the
infrastructure and accessibility to support your success.
Unlock the potential of this ±6,400 sq. ft. industrial facility, ideally located on 0.98 acres of heavy industrial land in the
established Greely Industrial Park. Designed for functionality and flexibility, this property is perfect for owner-occupiers
seeking a move-in-ready space to grow their operations
Key Features:
• Clear Height: ±22 ft. column-free warehouse, ideal for racking, manufacturing, or storage
• Drive-In Doors: 3 oversized 14’ x 10’ drive-in doors (1 front, 2 rear) for efficient logistics
• Office Space: Well-appointed private offices at the front of the building, offering a professional space that seamlessly
connects to the warehouse
• Yard: Fully graveled, fenced, and secured yard space—ideal for outdoor storage or vehicle parking
Whether you’re expanding your operations or looking for a strategic location in Ottawa’s south end, this property offers the
infrastructure and accessibility to support your success.
TAXES ET FRAIS D’EXPLOITATION (RÉEL - 2025) Cliquez ici pour accéder à |
ANNUEL | ANNUEL PAR m² |
|---|---|---|
| Taxes |
-

|
-

|
| Frais d’exploitation |
-

|
-

|
| Total des frais |
$99,999

|
$9.99

|
TAXES ET FRAIS D’EXPLOITATION (RÉEL - 2025) Cliquez ici pour accéder à
| Taxes | |
|---|---|
| Annuel | - |
| Annuel par m² | - |
| Frais d’exploitation | |
|---|---|
| Annuel | - |
| Annuel par m² | - |
| Total des frais | |
|---|---|
| Annuel | $99,999 |
| Annuel par m² | $9.99 |
INFORMATIONS SUR L’IMMEUBLE
| Prix | 2 787 432 € | Surface utile brute | 595 m² |
| Prix par m² | 4 688,07 € | Nb d’étages | 1 |
| Type de vente | Propriétaire occupant | Année de construction | 2018 |
| Type de bien | Industriel/Logistique | Occupation | Mono |
| Sous-type de bien | Entrepôt | Hauteur libre du plafond | 6,71 m |
| Classe d’immeuble | C | Nb d’accès plain-pied/portes niveau du sol | 3 |
| Surface du lot | 0,4 ha | ||
| Zonage | RG3 - Rural General Industrial Zone | ||
| Prix | 2 787 432 € |
| Prix par m² | 4 688,07 € |
| Type de vente | Propriétaire occupant |
| Type de bien | Industriel/Logistique |
| Sous-type de bien | Entrepôt |
| Classe d’immeuble | C |
| Surface du lot | 0,4 ha |
| Surface utile brute | 595 m² |
| Nb d’étages | 1 |
| Année de construction | 2018 |
| Occupation | Mono |
| Hauteur libre du plafond | 6,71 m |
| Nb d’accès plain-pied/portes niveau du sol | 3 |
| Zonage | RG3 - Rural General Industrial Zone |
CARACTÉRISTIQUES
- Chargement frontal
1 of 1
1 de 8
VIDÉOS
VISITE 3D
PHOTOS
STREET VIEW
RUE
CARTE
1 of 1
Présenté par

6793 Hiram Dr
Vous êtes déjà membre ? Connectez-vous
Hum, une erreur s’est produite lors de l’envoi de votre message. Veuillez réessayer.
Merci ! Votre message a été envoyé.






