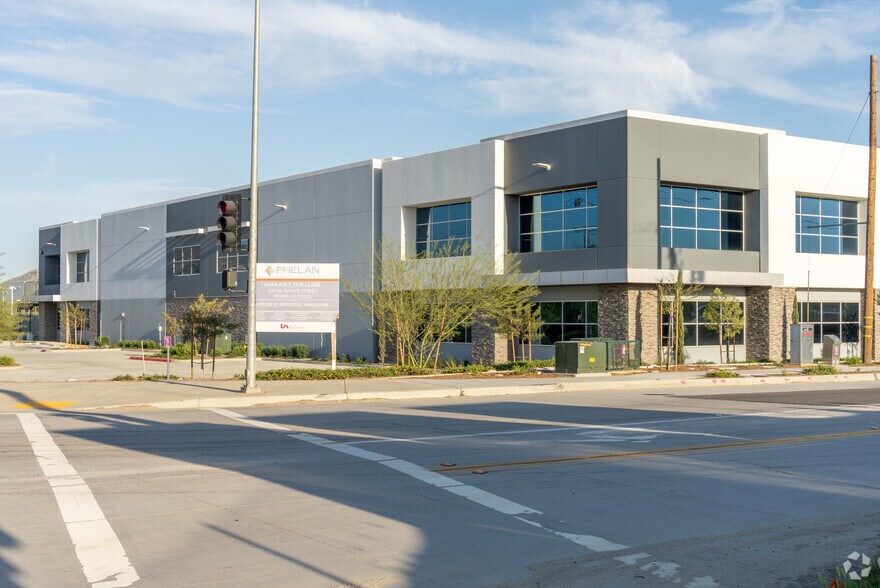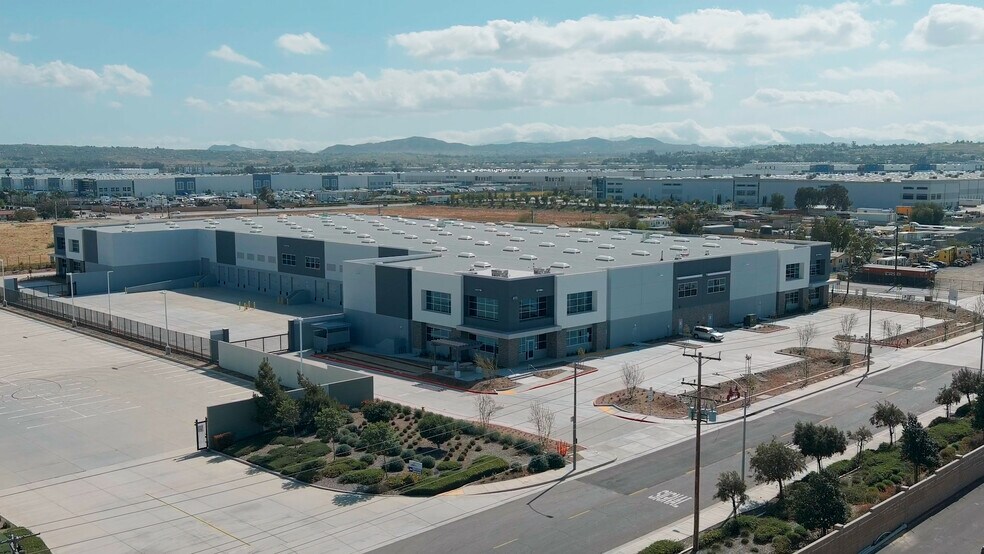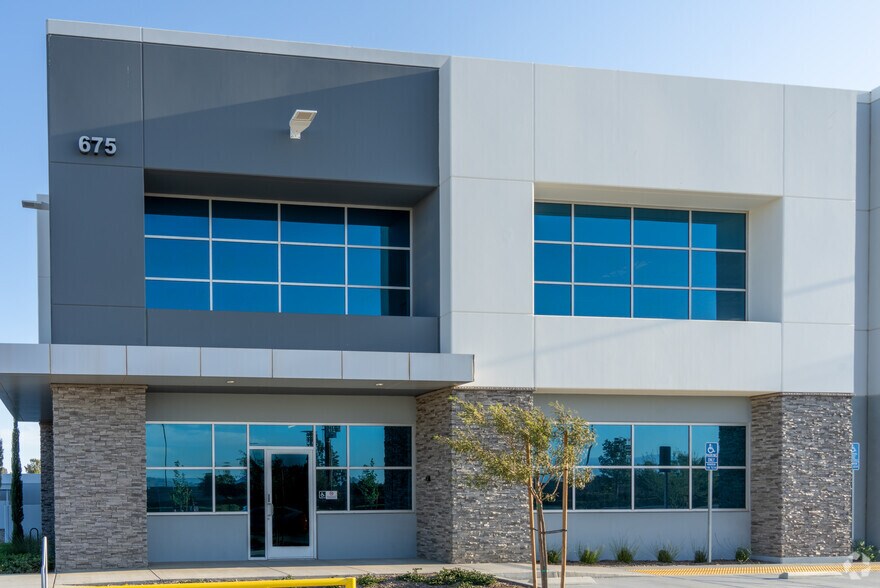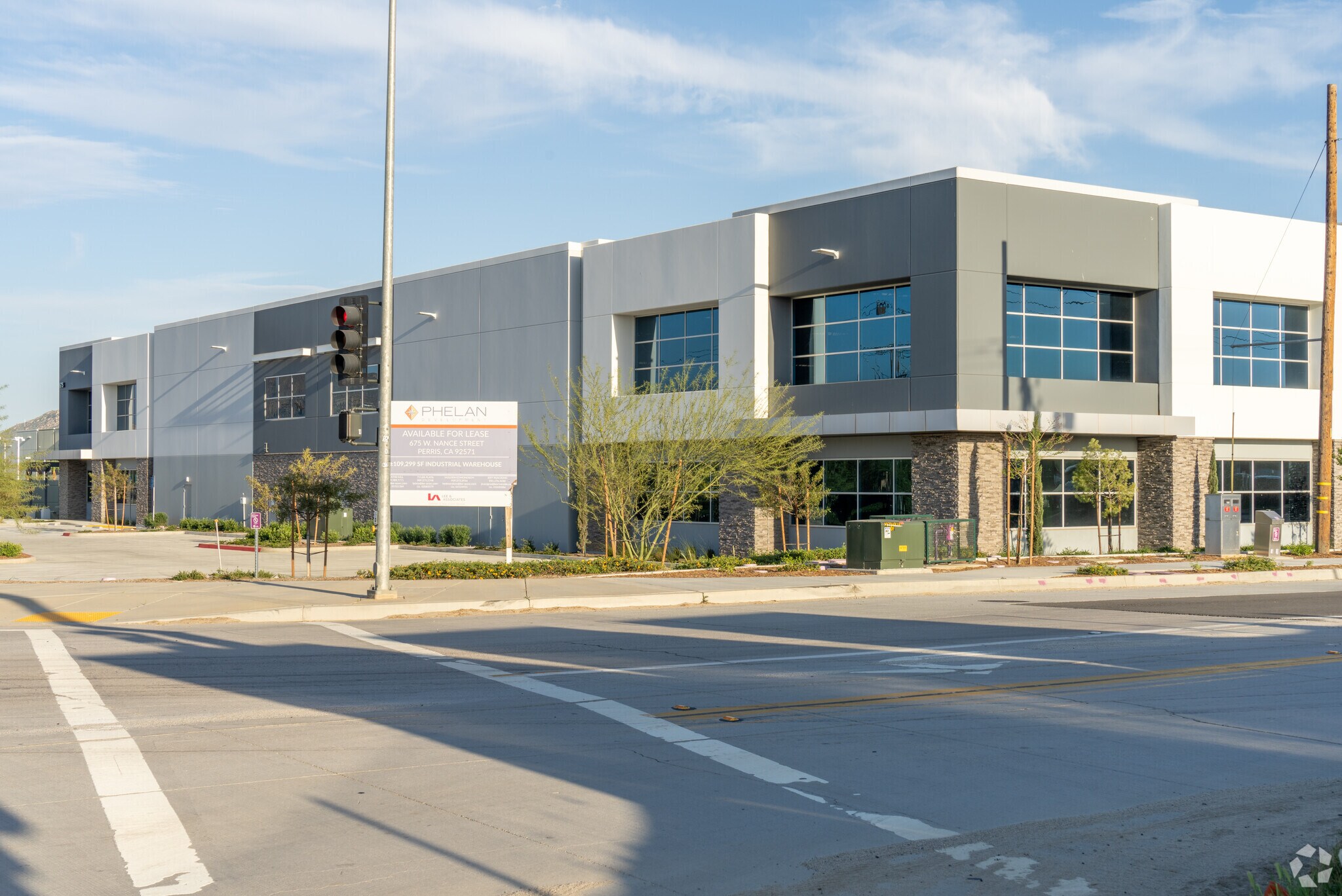Votre e-mail a été envoyé.
Certaines informations ont été traduites automatiquement.
INFORMATIONS PRINCIPALES
- Système d'arrosage ESFR (K-17 avec pompe)
- Terrain pour camions fermé de 120 pieds
- 3 667 pieds carrés de bureaux à deux étages (2 447 pieds carrés et 1 230 pieds carrés de mezzanine)
- 15 Dock High/2 portes de niveau supérieur
- 2,45 % Lanterneaux
CARACTÉRISTIQUES
TOUS LES ESPACE DISPONIBLES(1)
Afficher les loyers en
- ESPACE
- SURFACE
- DURÉE
- LOYER
- TYPE DE BIEN
- ÉTAT
- DISPONIBLE
For lease—options include ±50,810 square feet or ±61,253 square feet of space, featuring ±3,802 square feet of two-story office area with 2,420 square feet on the ground floor and 1,382 square feet of mezzanine. The warehouse offers a 30-foot clear height, approximately nine dock-high doors (with bumpers on every other door), and one ground-level door. Additional features include a 120-foot gated truck court, 39 car parking spaces, an ESFR sprinkler system (K-17 with pump), 50’ x 52’ typical column spacing, 1,200 amps of power, and 2.45% skylight coverage.
- Comprend 353 m² d’espace de bureau dédié
- Espace en excellent état
- Hauteur libre de 30 pieds
- 1 accès plain-pied
- 9 quais de chargement
- Lanterneaux à 2,45 %, puissance 1200 ampères
| Espace | Surface | Durée | Loyer | Type de bien | État | Disponible |
| 1er étage | 4 720 – 5 691 m² | Négociable | Sur demande Sur demande Sur demande Sur demande | Industriel/Logistique | Construction partielle | 120 jours |
1er étage
| Surface |
| 4 720 – 5 691 m² |
| Durée |
| Négociable |
| Loyer |
| Sur demande Sur demande Sur demande Sur demande |
| Type de bien |
| Industriel/Logistique |
| État |
| Construction partielle |
| Disponible |
| 120 jours |
1er étage
| Surface | 4 720 – 5 691 m² |
| Durée | Négociable |
| Loyer | Sur demande |
| Type de bien | Industriel/Logistique |
| État | Construction partielle |
| Disponible | 120 jours |
For lease—options include ±50,810 square feet or ±61,253 square feet of space, featuring ±3,802 square feet of two-story office area with 2,420 square feet on the ground floor and 1,382 square feet of mezzanine. The warehouse offers a 30-foot clear height, approximately nine dock-high doors (with bumpers on every other door), and one ground-level door. Additional features include a 120-foot gated truck court, 39 car parking spaces, an ESFR sprinkler system (K-17 with pump), 50’ x 52’ typical column spacing, 1,200 amps of power, and 2.45% skylight coverage.
- Comprend 353 m² d’espace de bureau dédié
- 1 accès plain-pied
- Espace en excellent état
- 9 quais de chargement
- Hauteur libre de 30 pieds
- Lanterneaux à 2,45 %, puissance 1200 ampères
APERÇU DU BIEN
Cadre d'un parc d'activités industriel. Accès immédiat à l'autoroute 215 via Harley Knox Blvd. Des entreprises voisines telles qu'Amazon, XPO Ross, General Mills, Ferguson, Ryder et NFI.
FAITS SUR L’INSTALLATION ENTREPÔT
Présenté par

675 W Nance St
Hum, une erreur s’est produite lors de l’envoi de votre message. Veuillez réessayer.
Merci ! Votre message a été envoyé.











