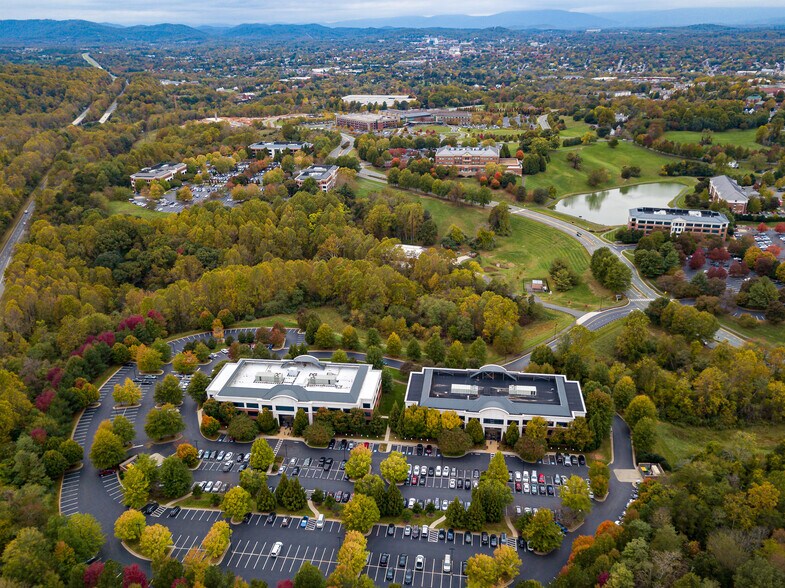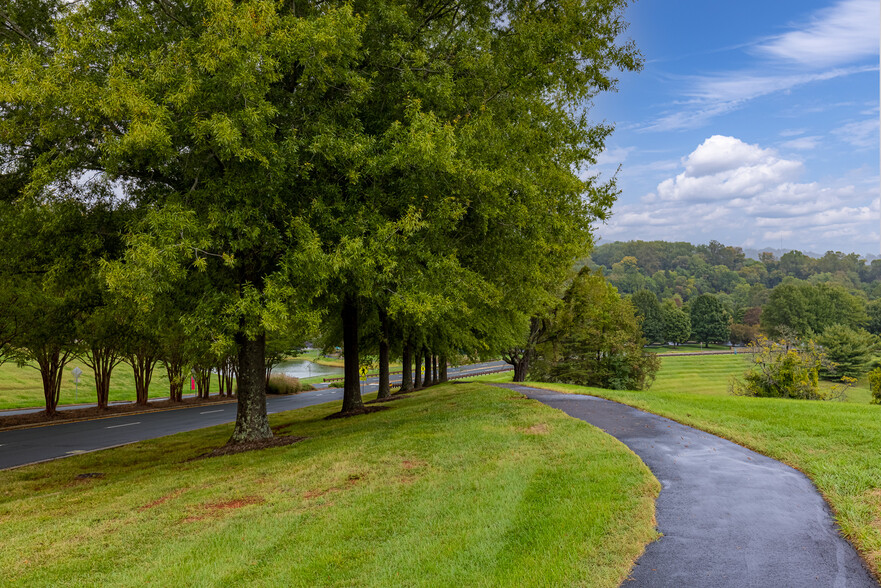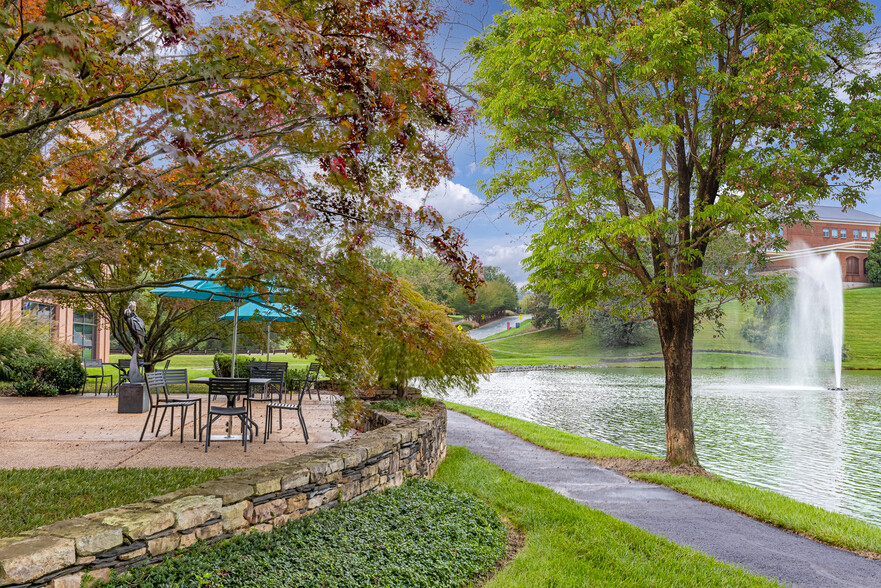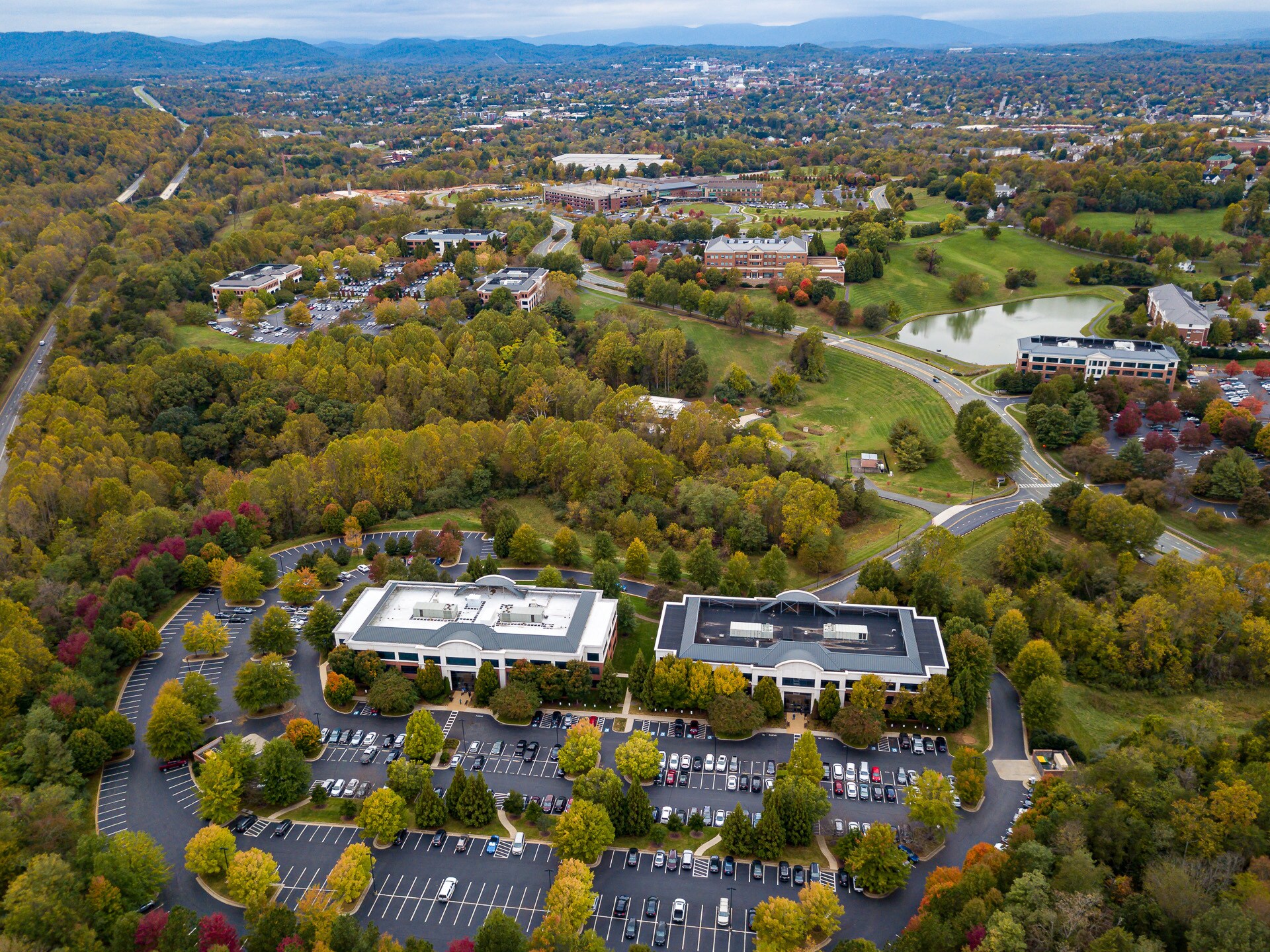Votre e-mail a été envoyé.
Peter Jefferson Place – 4 Properties Charlottesville, VA 22911 Espace disponible | 99–1 522 m² | Bureau



Certaines informations ont été traduites automatiquement.
INFORMATIONS PRINCIPALES SUR LE PARC
- Idéalement situé au carrefour de l'Interstate 64 et de la rocade de la Route 250 (Richmond Road), à proximité du centre-ville de Charlottesville.
- Restaurant situé sur place, ainsi que de nombreux choix à proximité.
- Cet immeuble de bureaux de 3 étages comprend un hall d'atrium de deux étages avec un sol en marbre, des panneaux entièrement vitrés et des lambris en bois.
- Dispose d'un grand parking sur place et d'une terrasse extérieure avec de nombreux sentiers de randonnée.
- Les propriétés gérées par les institutions sont entretenues avec une attention constante portée aux détails et des services de construction sur place.
- Le bâtiment est classé Energy Star et est certifié LEED par le Green Building Council des États-Unis.
FAITS SUR LE PARC
| Espace total disponible | 1 522 m² | Type de parc | Parc de bureaux |
| Espace total disponible | 1 522 m² |
| Type de parc | Parc de bureaux |
TOUS LES ESPACES DISPONIBLES(5)
Afficher les loyers en
- ESPACE
- SURFACE
- DURÉE
- LOYER
- TYPE DE BIEN
- ÉTAT
- DISPONIBLE
2,531 rentable square feet of Class A Office space of a corner office suite on the 1st floor of Building VI that is currently configured with reception area, six private offices, and conference room- two corner offices provide abundant natural light. Building VI enjoys a park-like setting and is situated with views of the surrounding landscape and an attractive exterior patio seating area which connects to extensive walking trails throughout the park. This 3-story office building has two-story atrium lobby with marble tile flooring, full glass panels, and stained wood paneling.
- Le loyer comprend les services publics, les services de l’immeuble et les frais immobiliers.
- Plan d’étage avec bureaux fermés
- Entièrement aménagé comme Bureau standard
Building VI enjoys a park-like setting and is situated with view of the surrounding landscape. Attractive exterior patio seating area which connects to extensive walking trails throughout the park. This 3-story office building has two-story atrium lobby with marble tile floor, full glass panels, and stained wood paneling
- Le loyer comprend les services publics, les services de l’immeuble et les frais immobiliers.
- Principalement open space
- 1 067 pieds carrés d'espace de bureau de classe A louable
- Entièrement aménagé comme Bureau standard
- Espace en excellent état
- Espace de travail à aire ouverte avec 3 bureaux privés
| Espace | Surface | Durée | Loyer | Type de bien | État | Disponible |
| 1er étage, bureau 165 | 235 m² | Négociable | 308,89 € /m²/an 25,74 € /m²/mois 72 631 € /an 6 053 € /mois | Bureau | Construction achevée | Maintenant |
| 2e étage, bureau 240 | 99 m² | Négociable | 308,89 € /m²/an 25,74 € /m²/mois 30 619 € /an 2 552 € /mois | Bureau | Construction achevée | Maintenant |
650 Peter Jefferson Pky - 1er étage – Bureau 165
650 Peter Jefferson Pky - 2e étage – Bureau 240
- ESPACE
- SURFACE
- DURÉE
- LOYER
- TYPE DE BIEN
- ÉTAT
- DISPONIBLE
- 3,719 rentable square feet of Class A Office space with a mix of open floor plan and private offices. This is a 2nd floor suite with abundant natural light and attractive exterior patio seating area overlooking the pond with fountain. The tenants enjoy extensive walking trails throughout the park of this 4-story office building has two-story atrium lobby with marble tile flooring, full glass panels, and stained wood paneling. There is also abundant on-site parking with a ratio of 5 spaces / 1,000 SF
- Le loyer comprend les services publics, les services de l’immeuble et les frais immobiliers.
- Plan d’étage avec bureaux fermés
- Entièrement aménagé comme Bureau standard
- Espace en excellent état
- 5,213 rentable square feet of Class A Office space available in a mix of open floor plan and private offices. This space is on the 4th Floor corner suite with abundant natural light and an attractive exterior patio seating area overlooking the pond with fountain. Tenants enjoy extensive walking trails throughout the park of this 4-story office building has two-story atrium lobby with marble tile flooring, full glass panels, and stained wood paneling. Abundant on-site parking with a ratio of 5 spaces / 1,000 SF.
- Le loyer comprend les services publics, les services de l’immeuble et les frais immobiliers.
- Plan d’étage avec bureaux fermés
- Partiellement aménagé comme Bureau standard
- Espace en excellent état
3,857 rentable square feet of Class A Office space with a predominantly open floor plan. The 4th Floor corner suite with abundant natural light and exceptional views of the surrounding landscape and an attractive exterior patio seating area over-looking the pond which connects to extensive walking trails throughout the park. This 4-story office building features a two-story atrium lobby with marble tile flooring, full glass panels, and stained wood paneling.
- Le loyer comprend les services publics, les services de l’immeuble et les frais immobiliers.
- Plan d’étage avec bureaux fermés
- Entièrement aménagé comme Bureau standard
| Espace | Surface | Durée | Loyer | Type de bien | État | Disponible |
| 2e étage, bureau 200 | 346 m² | Négociable | 308,89 € /m²/an 25,74 € /m²/mois 106 722 € /an 8 894 € /mois | Bureau | Construction achevée | Maintenant |
| 4e étage, bureau 430 | 484 m² | Négociable | 308,89 € /m²/an 25,74 € /m²/mois 149 595 € /an 12 466 € /mois | Bureau | Construction partielle | 30 jours |
| 4e étage, bureau 470 | 358 m² | Négociable | 308,89 € /m²/an 25,74 € /m²/mois 110 682 € /an 9 224 € /mois | Bureau | Construction achevée | 30 jours |
675 Peter Jefferson Pky - 2e étage – Bureau 200
675 Peter Jefferson Pky - 4e étage – Bureau 430
675 Peter Jefferson Pky - 4e étage – Bureau 470
650 Peter Jefferson Pky - 1er étage – Bureau 165
| Surface | 235 m² |
| Durée | Négociable |
| Loyer | 308,89 € /m²/an |
| Type de bien | Bureau |
| État | Construction achevée |
| Disponible | Maintenant |
2,531 rentable square feet of Class A Office space of a corner office suite on the 1st floor of Building VI that is currently configured with reception area, six private offices, and conference room- two corner offices provide abundant natural light. Building VI enjoys a park-like setting and is situated with views of the surrounding landscape and an attractive exterior patio seating area which connects to extensive walking trails throughout the park. This 3-story office building has two-story atrium lobby with marble tile flooring, full glass panels, and stained wood paneling.
- Le loyer comprend les services publics, les services de l’immeuble et les frais immobiliers.
- Entièrement aménagé comme Bureau standard
- Plan d’étage avec bureaux fermés
650 Peter Jefferson Pky - 2e étage – Bureau 240
| Surface | 99 m² |
| Durée | Négociable |
| Loyer | 308,89 € /m²/an |
| Type de bien | Bureau |
| État | Construction achevée |
| Disponible | Maintenant |
Building VI enjoys a park-like setting and is situated with view of the surrounding landscape. Attractive exterior patio seating area which connects to extensive walking trails throughout the park. This 3-story office building has two-story atrium lobby with marble tile floor, full glass panels, and stained wood paneling
- Le loyer comprend les services publics, les services de l’immeuble et les frais immobiliers.
- Entièrement aménagé comme Bureau standard
- Principalement open space
- Espace en excellent état
- 1 067 pieds carrés d'espace de bureau de classe A louable
- Espace de travail à aire ouverte avec 3 bureaux privés
675 Peter Jefferson Pky - 2e étage – Bureau 200
| Surface | 346 m² |
| Durée | Négociable |
| Loyer | 308,89 € /m²/an |
| Type de bien | Bureau |
| État | Construction achevée |
| Disponible | Maintenant |
- 3,719 rentable square feet of Class A Office space with a mix of open floor plan and private offices. This is a 2nd floor suite with abundant natural light and attractive exterior patio seating area overlooking the pond with fountain. The tenants enjoy extensive walking trails throughout the park of this 4-story office building has two-story atrium lobby with marble tile flooring, full glass panels, and stained wood paneling. There is also abundant on-site parking with a ratio of 5 spaces / 1,000 SF
- Le loyer comprend les services publics, les services de l’immeuble et les frais immobiliers.
- Entièrement aménagé comme Bureau standard
- Plan d’étage avec bureaux fermés
- Espace en excellent état
675 Peter Jefferson Pky - 4e étage – Bureau 430
| Surface | 484 m² |
| Durée | Négociable |
| Loyer | 308,89 € /m²/an |
| Type de bien | Bureau |
| État | Construction partielle |
| Disponible | 30 jours |
- 5,213 rentable square feet of Class A Office space available in a mix of open floor plan and private offices. This space is on the 4th Floor corner suite with abundant natural light and an attractive exterior patio seating area overlooking the pond with fountain. Tenants enjoy extensive walking trails throughout the park of this 4-story office building has two-story atrium lobby with marble tile flooring, full glass panels, and stained wood paneling. Abundant on-site parking with a ratio of 5 spaces / 1,000 SF.
- Le loyer comprend les services publics, les services de l’immeuble et les frais immobiliers.
- Partiellement aménagé comme Bureau standard
- Plan d’étage avec bureaux fermés
- Espace en excellent état
675 Peter Jefferson Pky - 4e étage – Bureau 470
| Surface | 358 m² |
| Durée | Négociable |
| Loyer | 308,89 € /m²/an |
| Type de bien | Bureau |
| État | Construction achevée |
| Disponible | 30 jours |
3,857 rentable square feet of Class A Office space with a predominantly open floor plan. The 4th Floor corner suite with abundant natural light and exceptional views of the surrounding landscape and an attractive exterior patio seating area over-looking the pond which connects to extensive walking trails throughout the park. This 4-story office building features a two-story atrium lobby with marble tile flooring, full glass panels, and stained wood paneling.
- Le loyer comprend les services publics, les services de l’immeuble et les frais immobiliers.
- Entièrement aménagé comme Bureau standard
- Plan d’étage avec bureaux fermés
SÉLECTIONNER DES OCCUPANTS À CE BIEN
- ÉTAGE
- NOM DE L’OCCUPANT
- SECTEUR D’ACTIVITÉ
- 1er
- Cardiovascular Associates of Charlottesville
- Santé et assistance sociale
- 1er
- Cornerstone Partners
- Finance et assurances
- 1er
- Creative Office Environments
- Enseigne
- 1er
- Eastern Research Group, Inc.
- Services
- 3e
- General Dynamics Corporation
- Services professionnels, scientifiques et techniques
- 3e
- Hospice Of The Piedmont
- Santé et assistance sociale
- 3e
- Merrill Lynch & Co.
- Finance et assurances
- 2e
- Natural Retreats US Inc
- Services professionnels, scientifiques et techniques
- 4e
- Teachstone Training, LLC
- Services
- 4e
- UVA Health Systems BeWell Program
- Santé et assistance sociale
VUE D’ENSEMBLE DU PARC
- Le portefeuille de bureaux de Peter Jefferson Place comprend quatre immeubles de bureaux de classe A d'une superficie totale de 285 000 pieds carrés sur le campus à usage mixte de Peter Jefferson Place. - Idéalement situé au carrefour de l'Interstate 64 et de la rocade de la Route 250 (Richmond Road), à proximité du centre-ville de Charlottesville et du campus de l'université de Virginie. - Peter Jefferson Place est un environnement de campus dynamique à usage mixte avec une beauté naturelle incomparable, notamment des lacs et des sentiers de randonnée, un hôpital leader du marché, le Hilton Garden Inn, un nouveau complexe multifamilial, un musée d'art et le centre de bien-être et de remise en forme The ACAC. - Les quatre bâtiments sont dotés de halls d'atrium de deux étages avec un sol en marbre, des panneaux entièrement vitrés et des lambris en bois teinté. - Chacun des bâtiments offre également un joli coin salon extérieur orné d'œuvres d'art de premier plan pour aider les locataires à utiliser l'extérieur, qui est également relié aux nombreux sentiers pédestres du parc. - Grand parking en surface sur place (ratio de 4,24 places par 1 000 pieds carrés louables) - Les bâtiments sont gérés et entretenus de manière institutionnelle avec une attention constante portée aux détails et des services de construction sur place - Le sous-marché Pantops est un corridor commercial à usage mixte florissant doté d'une vaste gamme d'équipements comprenant des restaurants, des hôtels et des établissements de santé. - À proximité du parc de bureaux, vous trouverez de nombreux autres restaurants, notamment Chick-Fil-A, Chipotle, Guadalajara, Jersey Mike's Subs et Starbucks.
Présenté par

Peter Jefferson Place – 4 Properties | Charlottesville, VA 22911
Hum, une erreur s’est produite lors de l’envoi de votre message. Veuillez réessayer.
Merci ! Votre message a été envoyé.



















