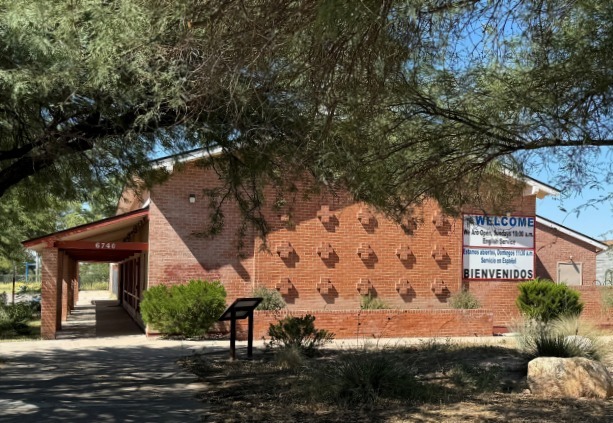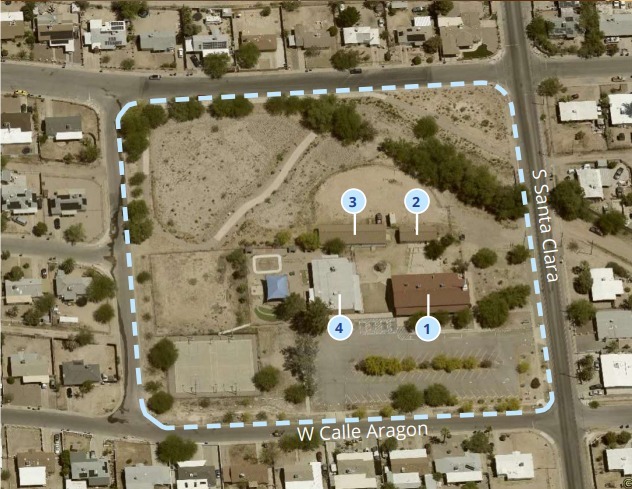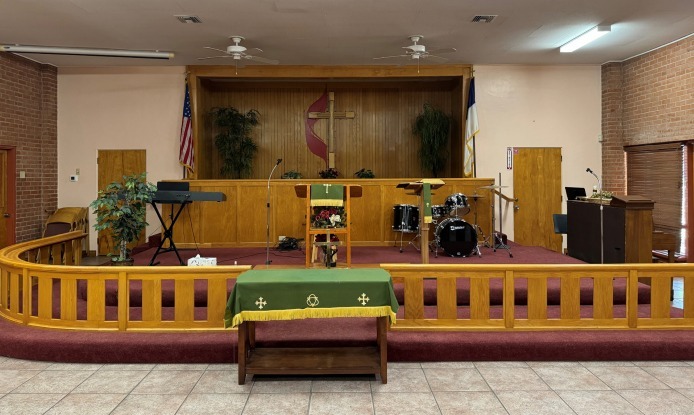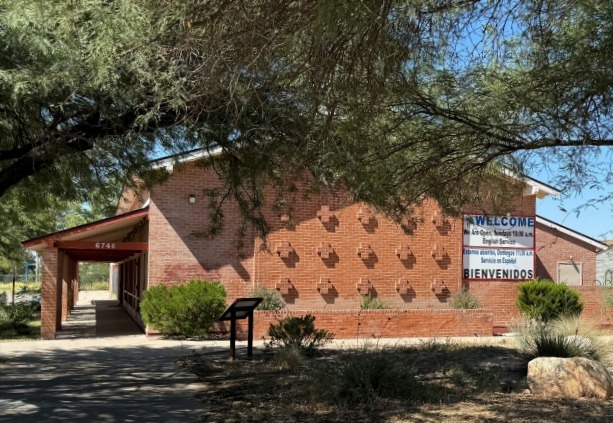6740 S Santa Clara Ave Bureau | 586 m² | À louer | Tucson, AZ 85756



Certaines informations ont été traduites automatiquement.
TOUS LES ESPACE DISPONIBLES(1)
Afficher les loyers en
- ESPACE
- SURFACE
- DURÉE
- LOYER
- TYPE DE BIEN
- ÉTAT
- DISPONIBLE
Built in 1962, this building has been operating as the main sanctuary for New Hope United Methodist Church and consists of a pastor's office, a commercial kitchen, conference/recreation room and a worship area.
- Il est possible que le loyer annoncé ne comprenne pas certains services publics, services d’immeuble et frais immobiliers.
- Convient pour 16 à 51 personnes
- 1 salle de conférence
- Plafonds suspendus
- Built out conference/recreation room.
- Principalement open space
- 1 bureau privé
- Ventilation et chauffage centraux
- Includes a commercial kitchen.
- Worship area and pastor's office.
| Espace | Surface | Durée | Loyer | Type de bien | État | Disponible |
| 1er étage | 586 m² | Négociable | 82,95 € /m²/an | Bureau | - | Maintenant |
1er étage
| Surface |
| 586 m² |
| Durée |
| Négociable |
| Loyer |
| 82,95 € /m²/an |
| Type de bien |
| Bureau |
| État |
| - |
| Disponible |
| Maintenant |
À PROPOS DU BIEN
The property is located at 6740 S Santa Clara Avenue in Tucson, Arizona on the northwest corner of S Santa Clara Avenue and W Calle Aragon. It was previously occupied by New Hope United Methodist Church and consists of four buildings. Building 1 was built in 1962 is the main sanctuary and measures approximately 6,312 square feet. It consists of the pastor’s office, a commercial kitchen, conference/recreation room, and worship area. Building 2 was the original sanctuary building and was constructed in approximately 1941. It is 1,173 square feet and was most recently used as a personal residence. Building 3 is 2,866 square feet and was constructed in 1981. It's most recent use was the church thrift store. It consists of several large rooms that could easily be converted to classrooms. Building 4, the final building, measures 4,158 square feet and was constructed in 1981. This building has been recently renovated and was used as a childcare facility. It has direct access to an outdoor covered playground. The properties sit on 3.56 acres and are well-parked with 84 parking spaces, giving them a ratio of 6/1,000. There is an outdoor basketball court on the southwest corner of the lot which consists of two full courts.
INFORMATIONS SUR L’IMMEUBLE
| Espace total disponible | 586 m² |
| Type de bien | Spécialité |
| Sous-type de bien | Eglise |
| Surface de l’immeuble | 586 m² |
| Année de construction | 1962 |
CARACTÉRISTIQUES
- Accessible fauteuils roulants
- Climatisation







