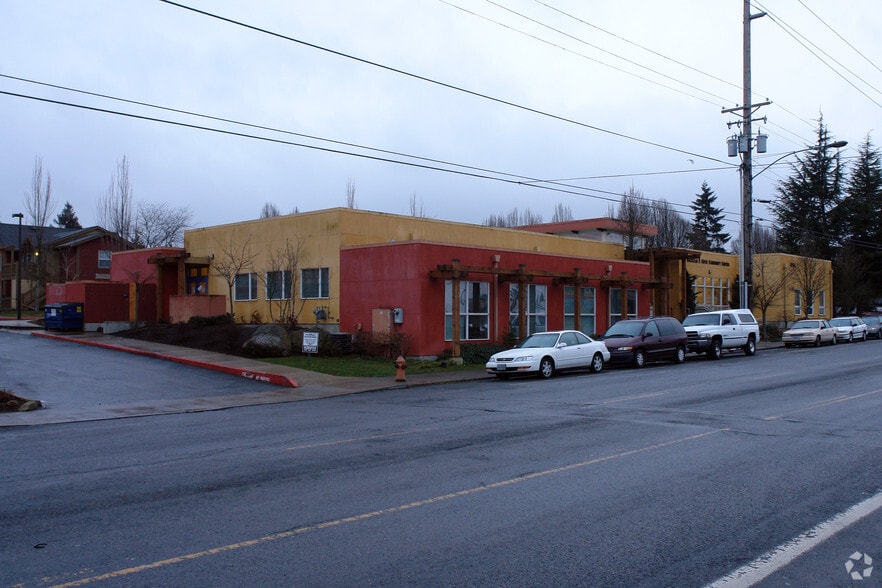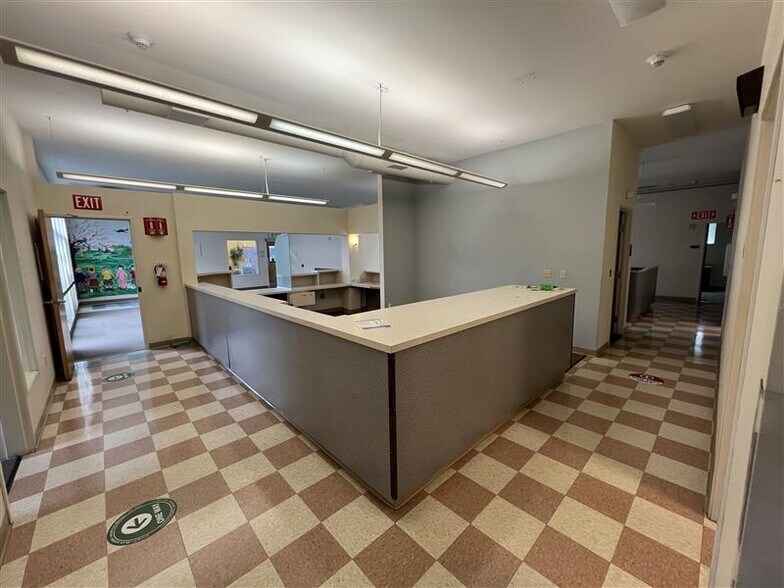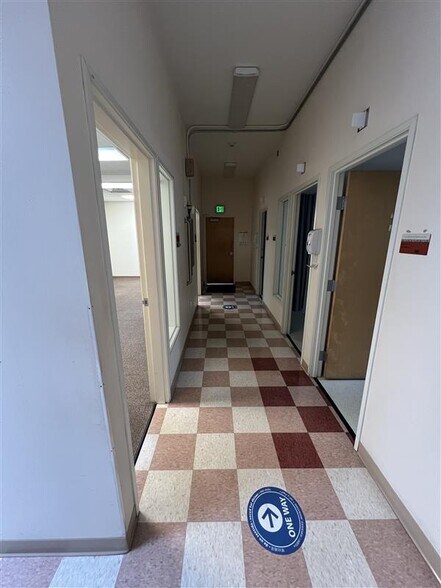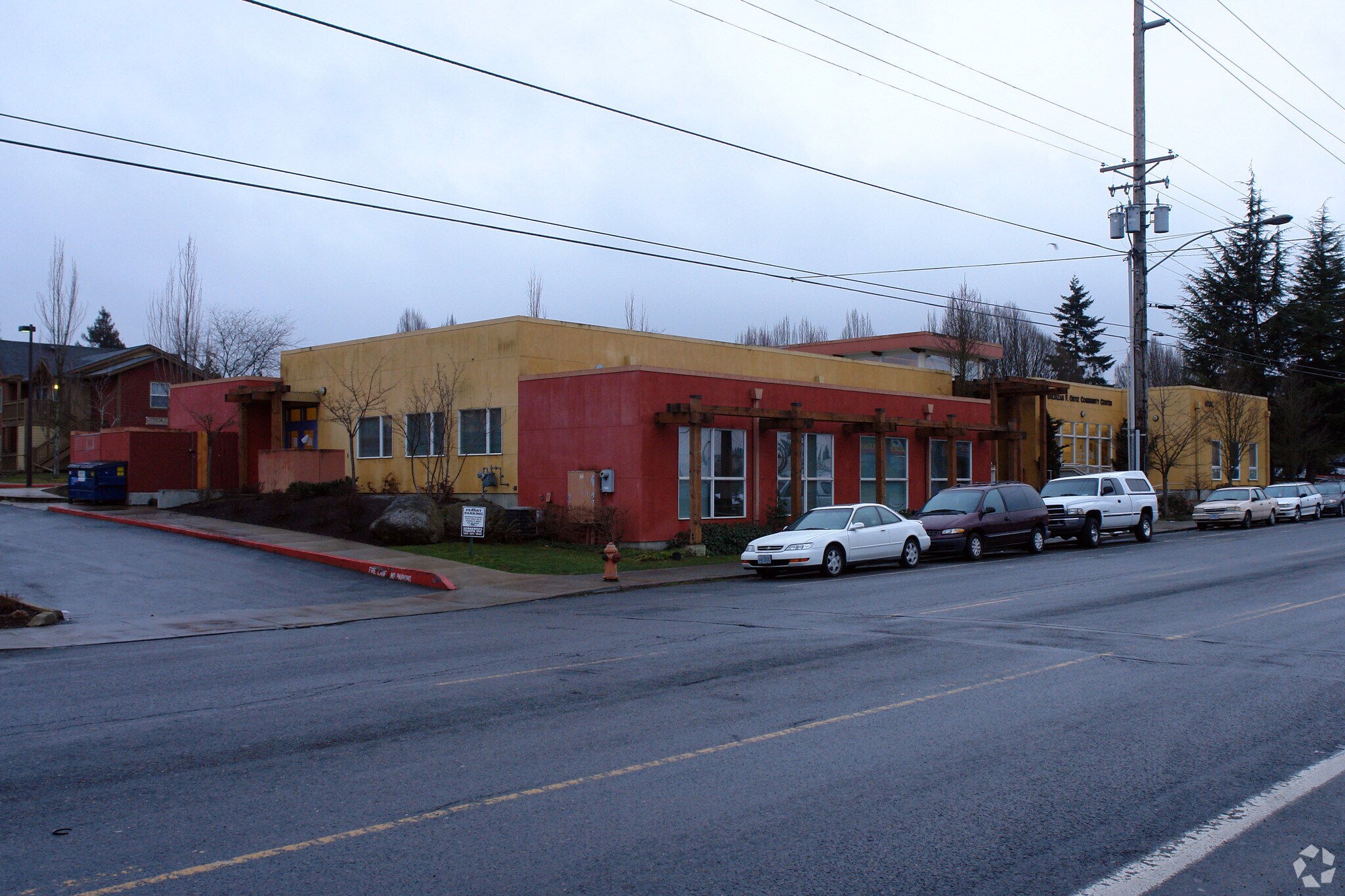
Cette fonctionnalité n’est pas disponible pour le moment.
Nous sommes désolés, mais la fonctionnalité à laquelle vous essayez d’accéder n’est pas disponible actuellement. Nous sommes au courant du problème et notre équipe travaille activement pour le résoudre.
Veuillez vérifier de nouveau dans quelques minutes. Veuillez nous excuser pour ce désagrément.
– L’équipe LoopNet
Votre e-mail a été envoyé.
TOUS LES ESPACE DISPONIBLES(1)
Afficher les loyers en
- ESPACE
- SURFACE
- DURÉE
- LOYER
- TYPE DE BIEN
- ÉTAT
- DISPONIBLE
PROPERTY INFORMATION • 3,962 SF Available RECEPTION & FLOW Professional reception/waiting area Logical flow from front to back enhances operational efficiency 10 PRIVATE OFFICES TOTAL 6 offices in back, each with a sink 3 private offices up front for administrative or client-facing use LAB & WORK AREAS Dedicated lab space in the back with 2 sinks (Excellent for research, clinical or production set-ups) COMMUNAL & SHARED SPACES Central collaborative area for open desk or team use Additional counter space near lab for staging or light prep One ADA compliant restroom located conveniently within the space 7 dedicated on-site parking spaces IDEAL TENANT TYPES - medical, dental, wellness clinics, mental health or counseling practices, non-profit or community service organizations, light industrial, lab, or R&D users, educational or training institutions, creative offices or shared co-working models LEASE RATE $28/SF - Modified Gross Vacant and ready to occupy!
- Il est possible que le loyer annoncé ne comprenne pas certains services publics, services d’immeuble et frais immobiliers.
- Convient pour 10 à 32 personnes
| Espace | Surface | Durée | Loyer | Type de bien | État | Disponible |
| 1er étage | 368 m² | 3-15 Ans | 263,88 € /m²/an 21,99 € /m²/mois 97 128 € /an 8 094 € /mois | Bureau | Construction achevée | Maintenant |
1er étage
| Surface |
| 368 m² |
| Durée |
| 3-15 Ans |
| Loyer |
| 263,88 € /m²/an 21,99 € /m²/mois 97 128 € /an 8 094 € /mois |
| Type de bien |
| Bureau |
| État |
| Construction achevée |
| Disponible |
| Maintenant |
1er étage
| Surface | 368 m² |
| Durée | 3-15 Ans |
| Loyer | 263,88 € /m²/an |
| Type de bien | Bureau |
| État | Construction achevée |
| Disponible | Maintenant |
PROPERTY INFORMATION • 3,962 SF Available RECEPTION & FLOW Professional reception/waiting area Logical flow from front to back enhances operational efficiency 10 PRIVATE OFFICES TOTAL 6 offices in back, each with a sink 3 private offices up front for administrative or client-facing use LAB & WORK AREAS Dedicated lab space in the back with 2 sinks (Excellent for research, clinical or production set-ups) COMMUNAL & SHARED SPACES Central collaborative area for open desk or team use Additional counter space near lab for staging or light prep One ADA compliant restroom located conveniently within the space 7 dedicated on-site parking spaces IDEAL TENANT TYPES - medical, dental, wellness clinics, mental health or counseling practices, non-profit or community service organizations, light industrial, lab, or R&D users, educational or training institutions, creative offices or shared co-working models LEASE RATE $28/SF - Modified Gross Vacant and ready to occupy!
- Il est possible que le loyer annoncé ne comprenne pas certains services publics, services d’immeuble et frais immobiliers.
- Convient pour 10 à 32 personnes
CARACTÉRISTIQUES
- Ligne d’autobus
INFORMATIONS SUR L’IMMEUBLE
OCCUPANTS
- ÉTAGE
- NOM DE L’OCCUPANT
- SECTEUR D’ACTIVITÉ
- 1er
- 21st & Irving
- Construction
- 1er
- Multnomah County Health Department
- Administration publique
Présenté par

6736 NE Killingsworth St
Hum, une erreur s’est produite lors de l’envoi de votre message. Veuillez réessayer.
Merci ! Votre message a été envoyé.








