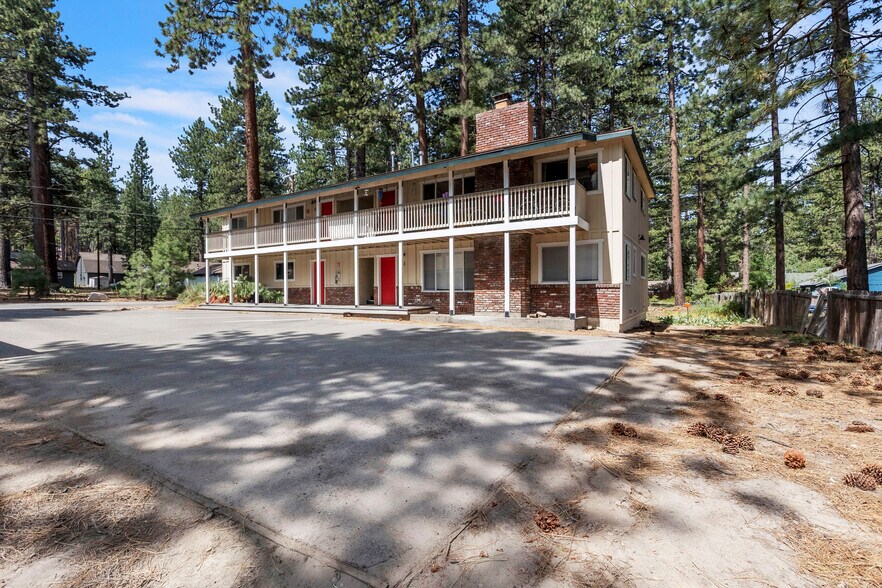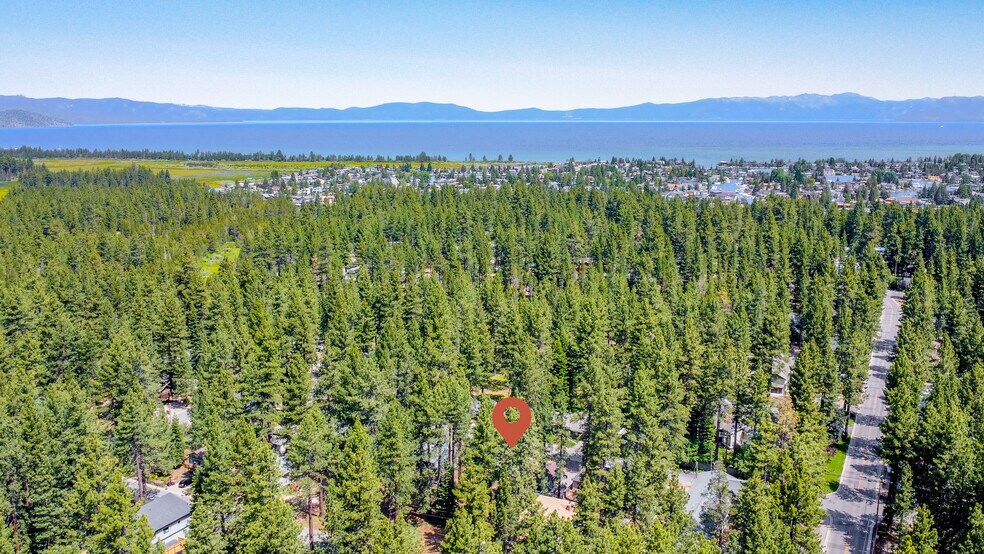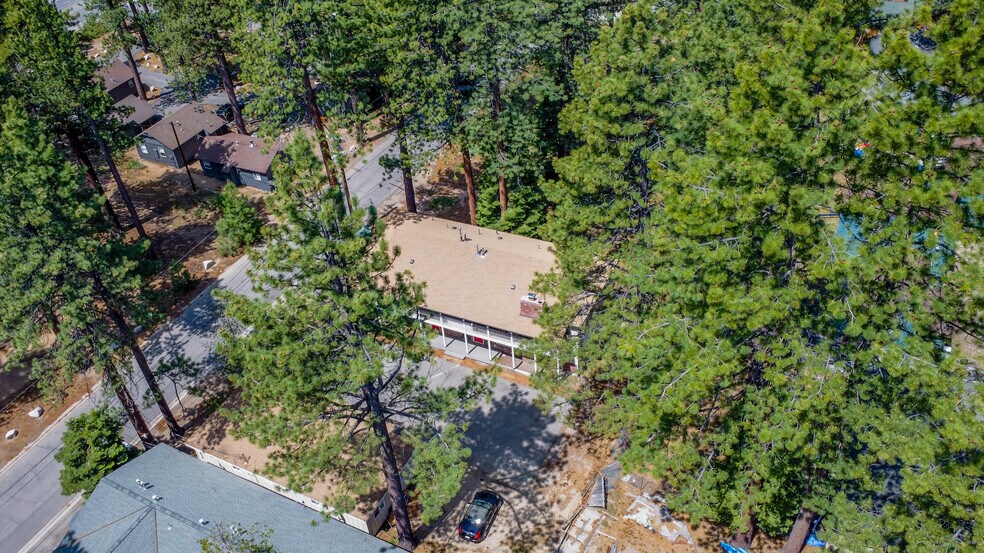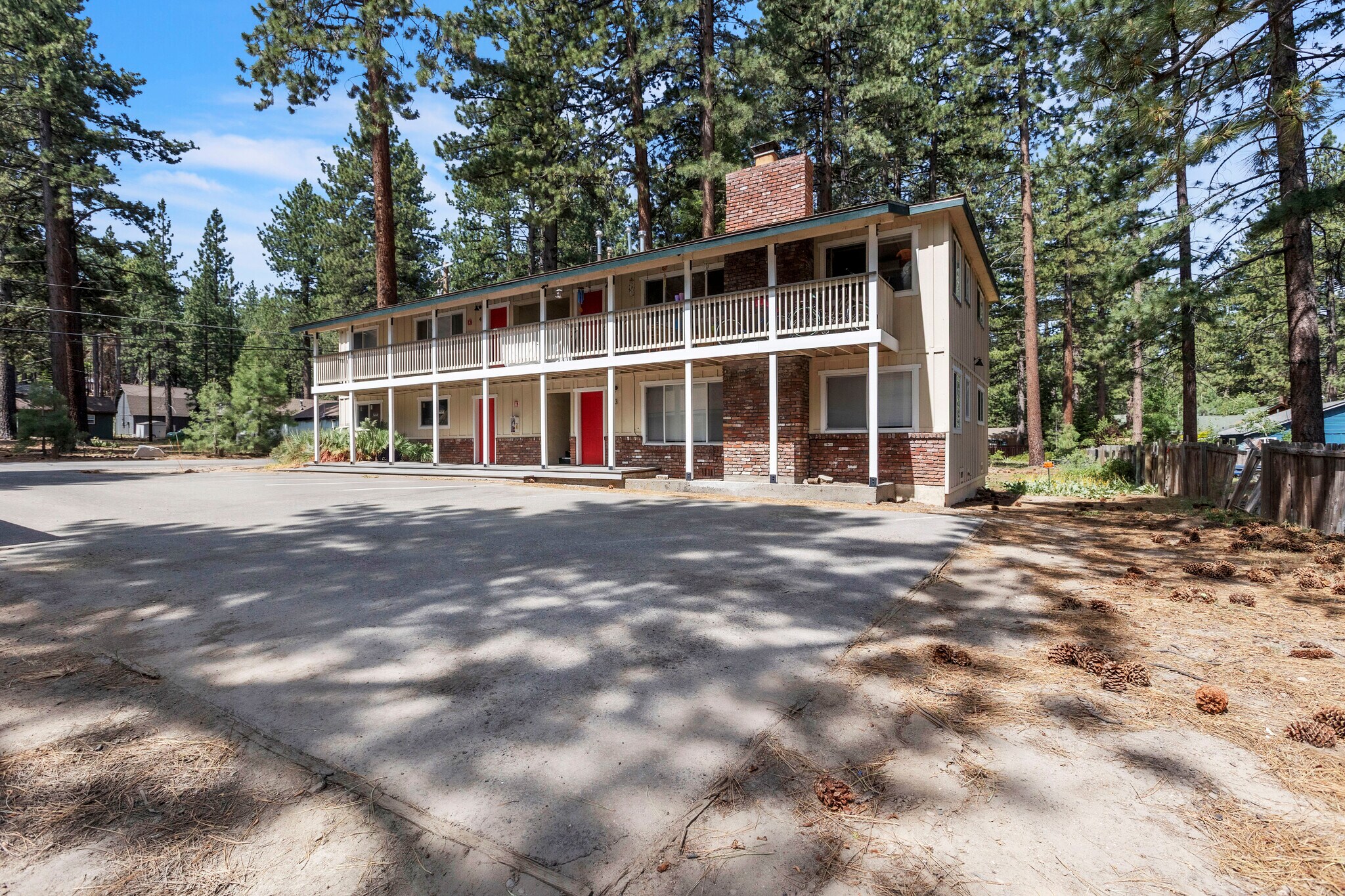
673 James Ave
Cette fonctionnalité n’est pas disponible pour le moment.
Nous sommes désolés, mais la fonctionnalité à laquelle vous essayez d’accéder n’est pas disponible actuellement. Nous sommes au courant du problème et notre équipe travaille activement pour le résoudre.
Veuillez vérifier de nouveau dans quelques minutes. Veuillez nous excuser pour ce désagrément.
– L’équipe LoopNet
Votre e-mail a été envoyé.
673 James Ave Immeuble residentiel 5 lots 1 189 076 € (237 815 €/Lot) Taux de capitalisation 5,08 % South Lake Tahoe, CA 96150



INFORMATIONS PRINCIPALES SUR L'INVESTISSEMENT
- Turnkey opportunity
- Stabilized apartment community
- Garage storage included
- Large lot
- Excellent unit mix
- Extensively remodeled interiors
RÉSUMÉ ANALYTIQUE
Colliers is pleased to present 673 James Ave, a rare opportunity to purchase a well-kept and fully remodeled five-plex on an oversized lot located in the beautiful South Lake Tahoe area. The property is located just ten minutes from Heavenly ski Village and Stateline Nevada. The subject property was extensively remodeled, including new electrical and plumbing throughout both buildings while keeping a beautiful South Lake Tahoe look. It is truly a turnkey asset for the next investor. The property was originally built in 1965 but after a significant remodel it has the appearance of a newly constructed community that meets the gentrification rapidly occurring in South Lake Tahoe.
The building consists of one- and two-bedroom units and plenty of on-site parking. There are two, 1-bedroom/1-bathroom units and three 2-bedroom/2-bathroom units with two units having fireplaces. Each unit is individually metered for gas and electricity with the owner paying for water, sewer and garbage, common area lighting and heating of the water heaters.
The property comes equipped with two parking garages/storage units that are both rented for $100/each adding an additional $2,400/ year in rental income.
The subject property is situated on its own 0.25 Acre lot and consists of two standalone buildings on each side of the parcel with parking down the middle. The subject property was built with Hardie backer (cement board) siding and is surrounded with beautiful landscape. New windows, doors, cabinets & counter tops, flooring, and appliances. These interior units are much superior to other apartment units in the area and demand top off the market rents.
The building consists of one- and two-bedroom units and plenty of on-site parking. There are two, 1-bedroom/1-bathroom units and three 2-bedroom/2-bathroom units with two units having fireplaces. Each unit is individually metered for gas and electricity with the owner paying for water, sewer and garbage, common area lighting and heating of the water heaters.
The property comes equipped with two parking garages/storage units that are both rented for $100/each adding an additional $2,400/ year in rental income.
The subject property is situated on its own 0.25 Acre lot and consists of two standalone buildings on each side of the parcel with parking down the middle. The subject property was built with Hardie backer (cement board) siding and is surrounded with beautiful landscape. New windows, doors, cabinets & counter tops, flooring, and appliances. These interior units are much superior to other apartment units in the area and demand top off the market rents.
INFORMATIONS SUR L’IMMEUBLE
| Prix | 1 189 076 € | Style d’appartement | De faible hauteur |
| Prix par lot | 237 815 € | Classe d’immeuble | C |
| Type de vente | Investissement | Surface du lot | 0,1 ha |
| Taux de capitalisation | 5,08 % | Surface de l’immeuble | 397 m² |
| Multiplicateur du loyer brut | 11.39 | Occupation moyenne | 95% |
| Nb de lots | 5 | Nb d’étages | 2 |
| Type de bien | Immeuble residentiel | Année de construction | 1965 |
| Sous-type de bien | Appartement | ||
| Zonage | HDR | ||
| Prix | 1 189 076 € |
| Prix par lot | 237 815 € |
| Type de vente | Investissement |
| Taux de capitalisation | 5,08 % |
| Multiplicateur du loyer brut | 11.39 |
| Nb de lots | 5 |
| Type de bien | Immeuble residentiel |
| Sous-type de bien | Appartement |
| Style d’appartement | De faible hauteur |
| Classe d’immeuble | C |
| Surface du lot | 0,1 ha |
| Surface de l’immeuble | 397 m² |
| Occupation moyenne | 95% |
| Nb d’étages | 2 |
| Année de construction | 1965 |
| Zonage | HDR |
CARACTÉRISTIQUES
CARACTÉRISTIQUES DU LOT
- Climatisation
- Balcon
- Cheminée
- Micro-ondes
- Four
- Cuisinière
- Baignoire/Douche
LOT INFORMATIONS SUR LA COMBINAISON
| DESCRIPTION | NB DE LOTS | MOY. LOYER/MOIS | m² |
|---|---|---|---|
| 1+1 | 2 | 1 431 € | 51 |
| 2+2 | 3 | 1 964 € | 98 |
1 of 1
TAXES FONCIÈRES
| Numéro de parcelle | 023-151-023-000 | Évaluation des aménagements | 842 633 € |
| Évaluation du terrain | 361 128 € | Évaluation totale | 1 203 761 € |
TAXES FONCIÈRES
Numéro de parcelle
023-151-023-000
Évaluation du terrain
361 128 €
Évaluation des aménagements
842 633 €
Évaluation totale
1 203 761 €
1 de 32
VIDÉOS
VISITE 3D
PHOTOS
STREET VIEW
RUE
CARTE
1 of 1
Présenté par

673 James Ave
Vous êtes déjà membre ? Connectez-vous
Hum, une erreur s’est produite lors de l’envoi de votre message. Veuillez réessayer.
Merci ! Votre message a été envoyé.







