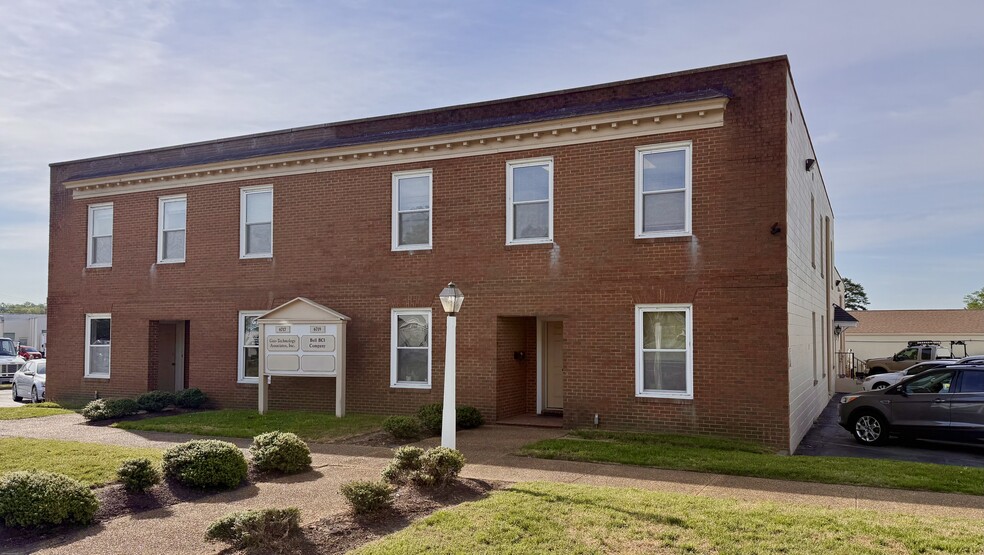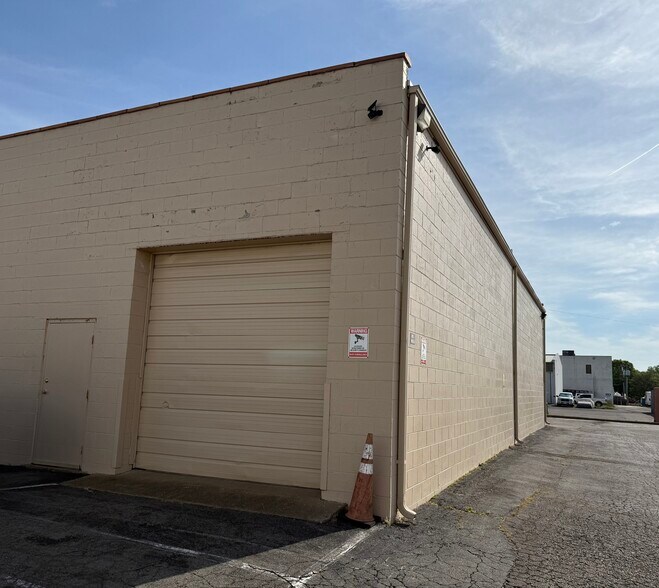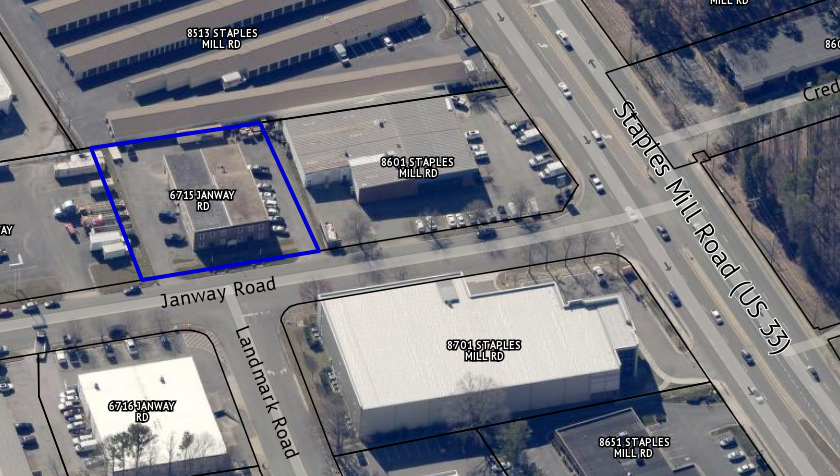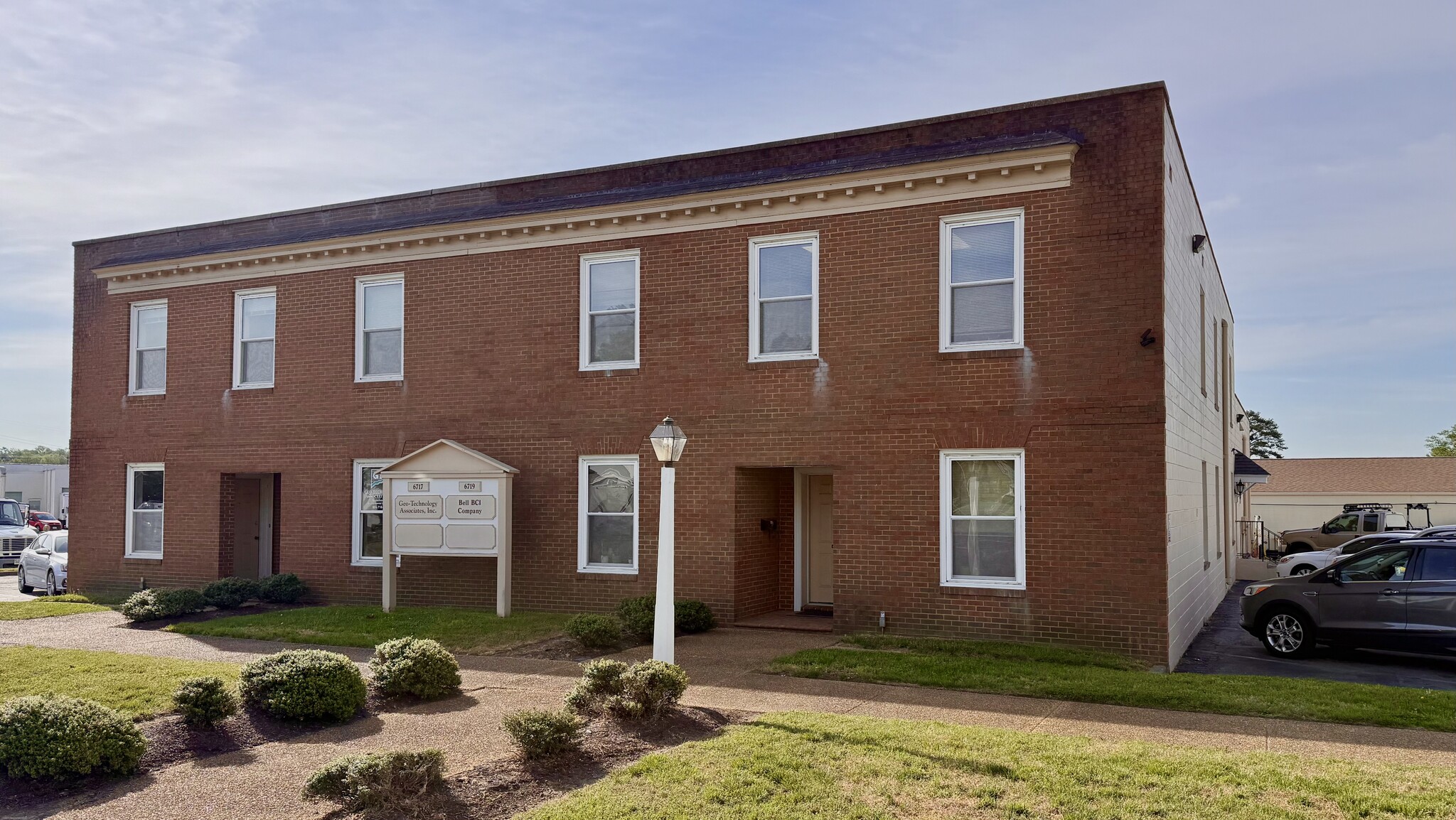Votre e-mail a été envoyé.
Certaines informations ont été traduites automatiquement.
INFORMATIONS PRINCIPALES
- One (1) grade level roll up door.
- Zoning: M-1 Light Industrial (Henrico County).
- 14' clearance in the warehouse.
- On site parking available.
CARACTÉRISTIQUES
TOUS LES ESPACE DISPONIBLES(1)
Afficher les loyers en
- ESPACE
- SURFACE
- DURÉE
- LOYER
- TYPE DE BIEN
- ÉTAT
- DISPONIBLE
Situated right off Staples Mill Road in Henrico County, this freestand office/flex building provides 1,900 square feet of second floor walk up space available for immediate occupancy. The space features 8 private offices, a conferencing area, kitchenette and two private restrooms.
- Loyer annoncé plus part proportionnelle des services publics
- 7 bureaux privés
- Signage Opportunities
- Partiellement aménagé comme Bureau standard
- Easy access to I-64
| Espace | Surface | Durée | Loyer | Type de bien | État | Disponible |
| 2e étage, bureau 6721 | 177 m² | Négociable | 129,09 € /m²/an 10,76 € /m²/mois 22 786 € /an 1 899 € /mois | Bureau | Construction partielle | Maintenant |
2e étage, bureau 6721
| Surface |
| 177 m² |
| Durée |
| Négociable |
| Loyer |
| 129,09 € /m²/an 10,76 € /m²/mois 22 786 € /an 1 899 € /mois |
| Type de bien |
| Bureau |
| État |
| Construction partielle |
| Disponible |
| Maintenant |
2e étage, bureau 6721
| Surface | 177 m² |
| Durée | Négociable |
| Loyer | 129,09 € /m²/an |
| Type de bien | Bureau |
| État | Construction partielle |
| Disponible | Maintenant |
Situated right off Staples Mill Road in Henrico County, this freestand office/flex building provides 1,900 square feet of second floor walk up space available for immediate occupancy. The space features 8 private offices, a conferencing area, kitchenette and two private restrooms.
- Loyer annoncé plus part proportionnelle des services publics
- Partiellement aménagé comme Bureau standard
- 7 bureaux privés
- Easy access to I-64
- Signage Opportunities
APERÇU DU BIEN
Situated right off Staples Mill Road, this office warehouse space comprises a total of 5,040 sf across two stories. The space has 3,140 sf on the first floor (1,340 sf of warehouse space and 1,800 sf of office), and 1,900 sf of second floor office space. Reception, kitchenette, conference room, private offices and four total restrooms.
INFORMATIONS SUR L’IMMEUBLE
OCCUPANTS
- ÉTAGE
- NOM DE L’OCCUPANT
- SECTEUR D’ACTIVITÉ
- 1er
- Geo Technology Associates Incorporated
- Construction
Présenté par

6715-6719 Janway Rd
Hum, une erreur s’est produite lors de l’envoi de votre message. Veuillez réessayer.
Merci ! Votre message a été envoyé.






