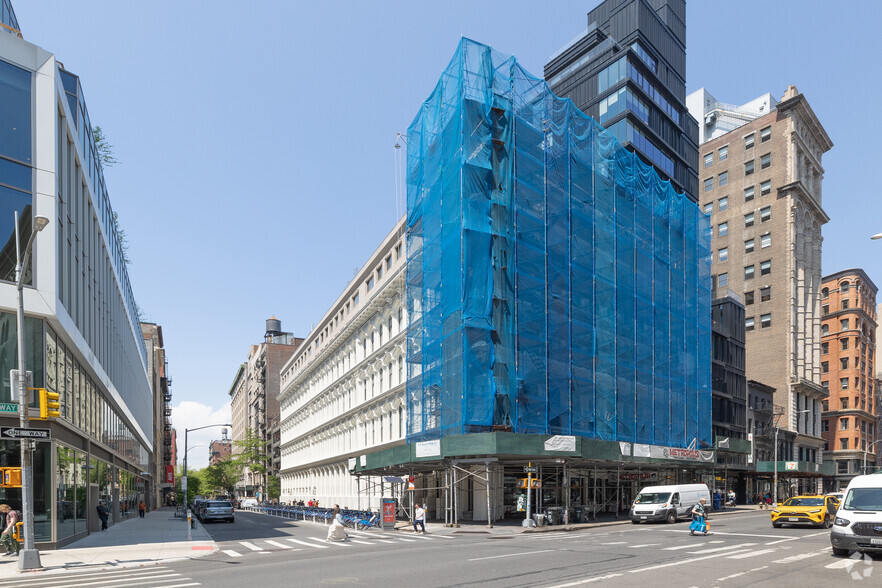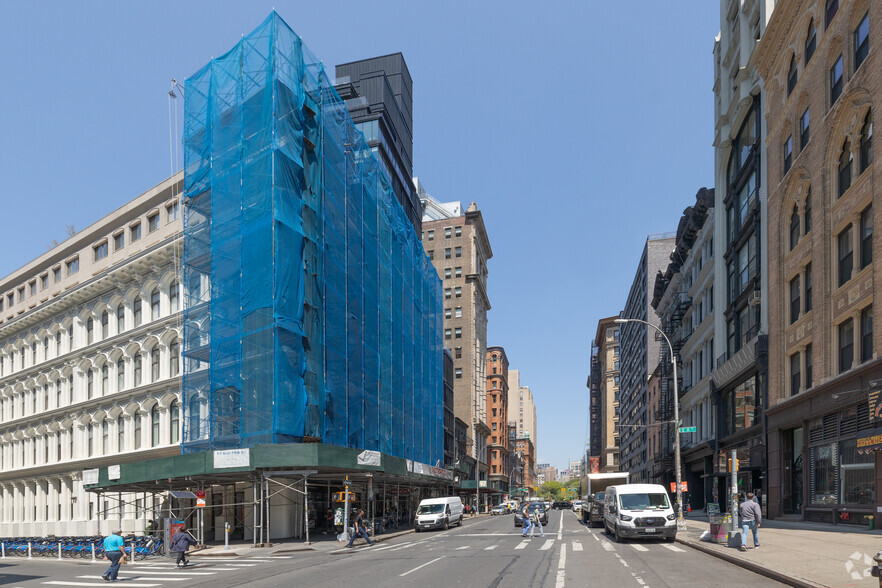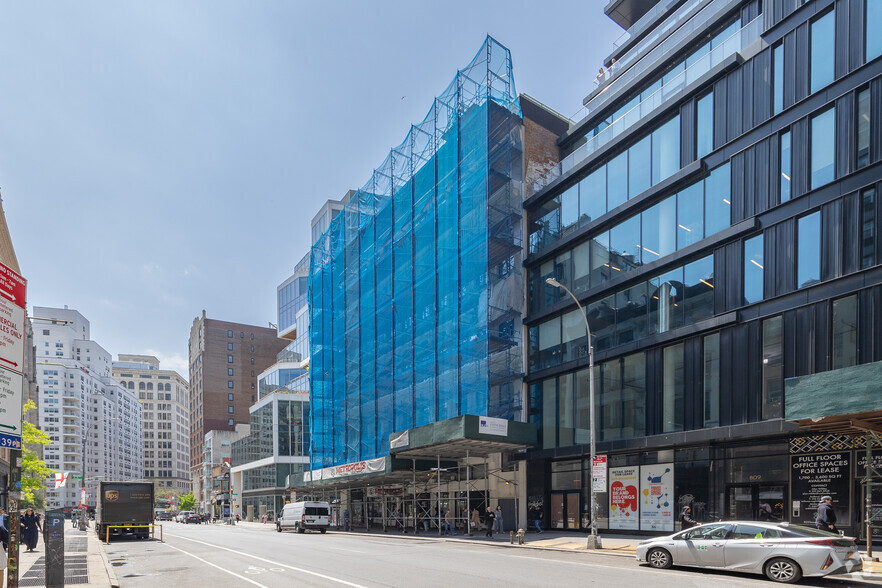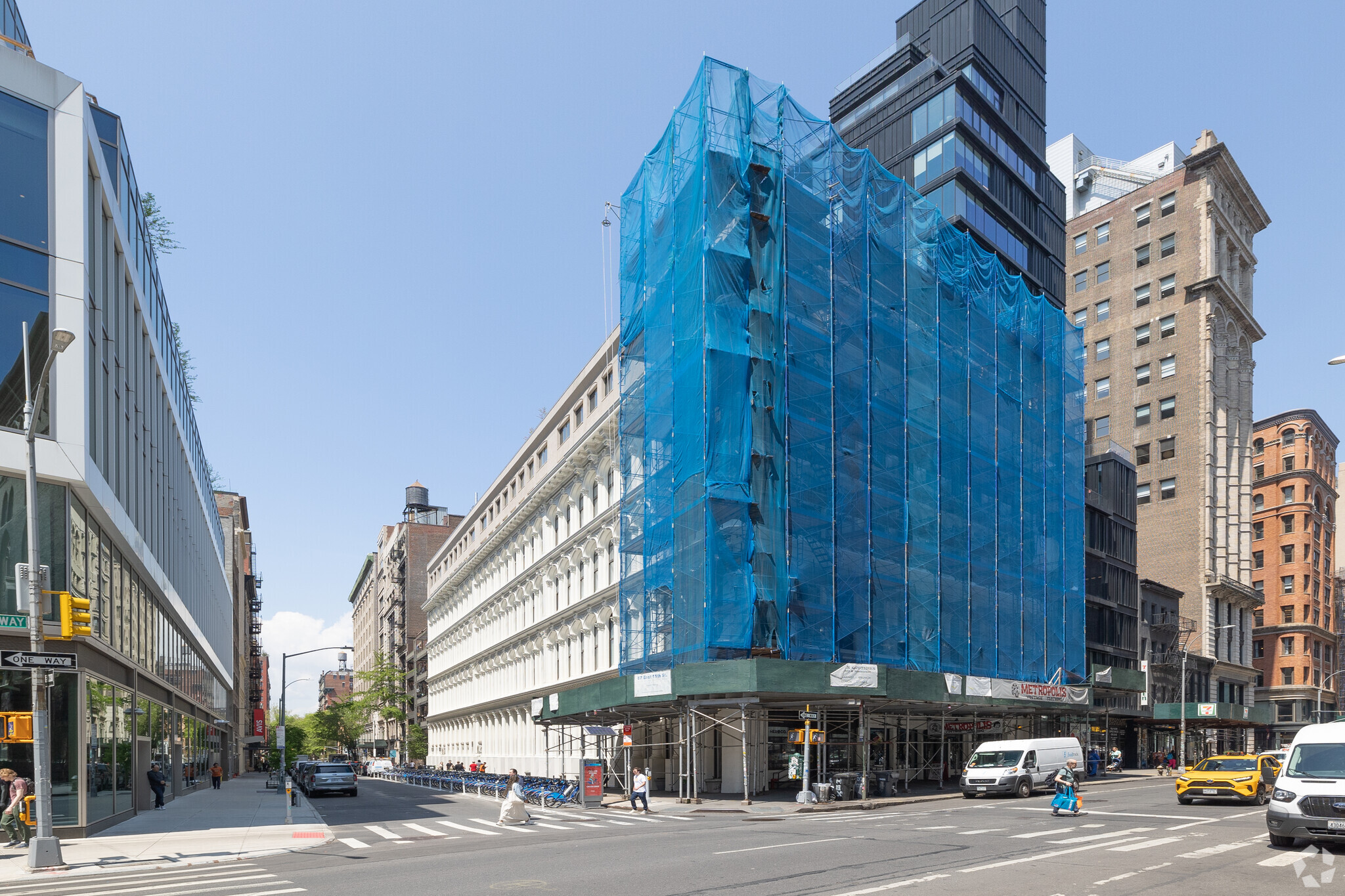Votre e-mail a été envoyé.
Certaines informations ont été traduites automatiquement.
INFORMATIONS PRINCIPALES
- located in the heart of Greenwich village in the NYU campus are of Greenwich Village - Tourist destination, over 70,000 Students and staff
TOUS LES ESPACES DISPONIBLES(2)
Afficher les loyers en
- ESPACE
- SURFACE
- DURÉE
- LOYER
- TYPE DE BIEN
- ÉTAT
- DISPONIBLE
Seize this rare opportunity to occupy 3,794 SF across three distinctive levels within one of Greenwich Village's original, iconic Cast Iron buildings. This listing offers unparalleled architectural provenance and a dynamic, move-in ready layout, perfect for a concept that thrives on unique space and historical charm. The multi-level design allows for separation of uses—from premium showroom to private offices and dedicated selling space—offering varied and expansive possibilities. Key Features & Layout Highlights: • Distinctive Tri-Level Layout: 3,794 SF total, intelligently divided to maximize utility and customer experience. • Stunning Ground Floor: Features soaring 14' high ceilings, providing an impressive entrance with an immediate sense of scale and luxury for your main showroom or retail presentation. • Highly Functional Mezzanine: Offers versatile, built-out rooms ideal for private consultations, administrative offices, creative studios, or additional display area. • High-Value Lower Level: 1,635 SF of premium, finished space that is fully usable for selling/customer-facing activities, not just storage. • Essential Amenities: Includes four well-maintained bathrooms. • Turnkey Condition: Currently built out in great shape, allowing for a swift opening, but flexible enough for an imaginative redesign to suit your brand. • Note: This space is not suitable for vented food use. Unbeatable Greenwich Village Location & Demographics: Position your business in one of Manhattan's most desirable and affluent neighborhoods. The location offers a demographic profile few others can match: • Accessible to foot traffic & captive audience: Adjacent to Union Square and a stone's throw from NYU, accessing a daily flow of 61,890 students (under/post-graduate) plus 7,000 faculty and staff. • Nearby Union Square Subway station, convenient to 4,5,6,N,Q,R,W subways. Also close to F & M subways. • Ideal for Diverse Concepts: The space is perfect for concepts such as Luxury Showroom, Boutique Fitness/Yoga Studio, Educational/Tutoring Center, Art Gallery, High-End Antiques, Theatre, or specialized Office/Medical uses (PT).
- Il est possible que le loyer annoncé ne comprenne pas certains services publics, services d’immeuble et frais immobiliers.
- Contigu et aligné avec d’autres locaux commerciaux
- Bureaux cloisonnés
- CVC disponible en-dehors des heures ouvrables
- Sous-sol
- Versatile layout for multiple uses
- Boutique location
- Entièrement aménagé comme Espace spécialisé
- Climatisation centrale
- Hauts plafonds
- Plafonds finis: 4,27 mètres
- Multi level space
- Unique architectural details
Rental rate improved! Asking: $15,000 per month $180,000 per annum. Prime Greenwich Village location ; former DeAtelier Kitchen Design Studio, with hardwood floors, one private office, Private bathroom, small pantry, 14ft ceilings slab to slab, recessed lighting ,HVAC, Store front includes four display windows and a double door. Perfect for Gallery, Fashion or design studio, Showroom, Private training, P/T facility, Non Vented food use is an acceptable use, including Wine bar, Cafe with coffee and various food offerings, and/or full service bar. Could also be used for residential real estate office, established Salons & spas, specialty gifts and cultural items, Record & Books.
- Il est possible que le loyer annoncé ne comprenne pas certains services publics, services d’immeuble et frais immobiliers.
- Contigu et aligné avec d’autres locaux commerciaux
- Climatisation centrale
- Connectivité Wi-Fi
- Éclairage encastré
- Planchers en bois
- great lighting, high ceilings, HVAC, Bathroom
- Partiellement aménagé comme Local commercial standard
- Espace en excellent état
- Toilettes privées
- Hauts plafonds
- Plafonds finis: 3,05 mètres - 4,27 mètres
- Détecteur de fumée
| Espace | Surface | Durée | Loyer | Type de bien | État | Disponible |
| RDC, bureau 1 | 352 m² | Négociable | 510,35 € /m²/an 42,53 € /m²/mois 179 886 € /an 14 991 € /mois | Local commercial | Construction achevée | Maintenant |
| RDC, bureau 2 | 178 m² | Négociable | 864,88 € /m²/an 72,07 € /m²/mois 154 192 € /an 12 849 € /mois | Local commercial | Construction partielle | Maintenant |
RDC, bureau 1
| Surface |
| 352 m² |
| Durée |
| Négociable |
| Loyer |
| 510,35 € /m²/an 42,53 € /m²/mois 179 886 € /an 14 991 € /mois |
| Type de bien |
| Local commercial |
| État |
| Construction achevée |
| Disponible |
| Maintenant |
RDC, bureau 2
| Surface |
| 178 m² |
| Durée |
| Négociable |
| Loyer |
| 864,88 € /m²/an 72,07 € /m²/mois 154 192 € /an 12 849 € /mois |
| Type de bien |
| Local commercial |
| État |
| Construction partielle |
| Disponible |
| Maintenant |
RDC, bureau 1
| Surface | 352 m² |
| Durée | Négociable |
| Loyer | 510,35 € /m²/an |
| Type de bien | Local commercial |
| État | Construction achevée |
| Disponible | Maintenant |
Seize this rare opportunity to occupy 3,794 SF across three distinctive levels within one of Greenwich Village's original, iconic Cast Iron buildings. This listing offers unparalleled architectural provenance and a dynamic, move-in ready layout, perfect for a concept that thrives on unique space and historical charm. The multi-level design allows for separation of uses—from premium showroom to private offices and dedicated selling space—offering varied and expansive possibilities. Key Features & Layout Highlights: • Distinctive Tri-Level Layout: 3,794 SF total, intelligently divided to maximize utility and customer experience. • Stunning Ground Floor: Features soaring 14' high ceilings, providing an impressive entrance with an immediate sense of scale and luxury for your main showroom or retail presentation. • Highly Functional Mezzanine: Offers versatile, built-out rooms ideal for private consultations, administrative offices, creative studios, or additional display area. • High-Value Lower Level: 1,635 SF of premium, finished space that is fully usable for selling/customer-facing activities, not just storage. • Essential Amenities: Includes four well-maintained bathrooms. • Turnkey Condition: Currently built out in great shape, allowing for a swift opening, but flexible enough for an imaginative redesign to suit your brand. • Note: This space is not suitable for vented food use. Unbeatable Greenwich Village Location & Demographics: Position your business in one of Manhattan's most desirable and affluent neighborhoods. The location offers a demographic profile few others can match: • Accessible to foot traffic & captive audience: Adjacent to Union Square and a stone's throw from NYU, accessing a daily flow of 61,890 students (under/post-graduate) plus 7,000 faculty and staff. • Nearby Union Square Subway station, convenient to 4,5,6,N,Q,R,W subways. Also close to F & M subways. • Ideal for Diverse Concepts: The space is perfect for concepts such as Luxury Showroom, Boutique Fitness/Yoga Studio, Educational/Tutoring Center, Art Gallery, High-End Antiques, Theatre, or specialized Office/Medical uses (PT).
- Il est possible que le loyer annoncé ne comprenne pas certains services publics, services d’immeuble et frais immobiliers.
- Entièrement aménagé comme Espace spécialisé
- Contigu et aligné avec d’autres locaux commerciaux
- Climatisation centrale
- Bureaux cloisonnés
- Hauts plafonds
- CVC disponible en-dehors des heures ouvrables
- Plafonds finis: 4,27 mètres
- Sous-sol
- Multi level space
- Versatile layout for multiple uses
- Unique architectural details
- Boutique location
RDC, bureau 2
| Surface | 178 m² |
| Durée | Négociable |
| Loyer | 864,88 € /m²/an |
| Type de bien | Local commercial |
| État | Construction partielle |
| Disponible | Maintenant |
Rental rate improved! Asking: $15,000 per month $180,000 per annum. Prime Greenwich Village location ; former DeAtelier Kitchen Design Studio, with hardwood floors, one private office, Private bathroom, small pantry, 14ft ceilings slab to slab, recessed lighting ,HVAC, Store front includes four display windows and a double door. Perfect for Gallery, Fashion or design studio, Showroom, Private training, P/T facility, Non Vented food use is an acceptable use, including Wine bar, Cafe with coffee and various food offerings, and/or full service bar. Could also be used for residential real estate office, established Salons & spas, specialty gifts and cultural items, Record & Books.
- Il est possible que le loyer annoncé ne comprenne pas certains services publics, services d’immeuble et frais immobiliers.
- Partiellement aménagé comme Local commercial standard
- Contigu et aligné avec d’autres locaux commerciaux
- Espace en excellent état
- Climatisation centrale
- Toilettes privées
- Connectivité Wi-Fi
- Hauts plafonds
- Éclairage encastré
- Plafonds finis: 3,05 mètres - 4,27 mètres
- Planchers en bois
- Détecteur de fumée
- great lighting, high ceilings, HVAC, Bathroom
INFORMATIONS SUR L’IMMEUBLE
| Espace total disponible | 531 m² | Style d’appartement | De hauteur moyenne |
| Nb de lots | 144 | Surface de l’immeuble | 10 684 m² |
| Type de bien | Immeuble residentiel | Année de construction/rénovation | 1868/1973 |
| Sous-type de bien | Appartement |
| Espace total disponible | 531 m² |
| Nb de lots | 144 |
| Type de bien | Immeuble residentiel |
| Sous-type de bien | Appartement |
| Style d’appartement | De hauteur moyenne |
| Surface de l’immeuble | 10 684 m² |
| Année de construction/rénovation | 1868/1973 |
À PROPOS DU BIEN
Landmark building located on the corner of Broadway and East 11th st - The building goes West towards University place and north towards East 12th St The build's name is THE CAST IRON BUILDING
PRINCIPAUX COMMERCES À PROXIMITÉ










Présenté par

The Cast Iron Building | 67 E 11th St
Hum, une erreur s’est produite lors de l’envoi de votre message. Veuillez réessayer.
Merci ! Votre message a été envoyé.











