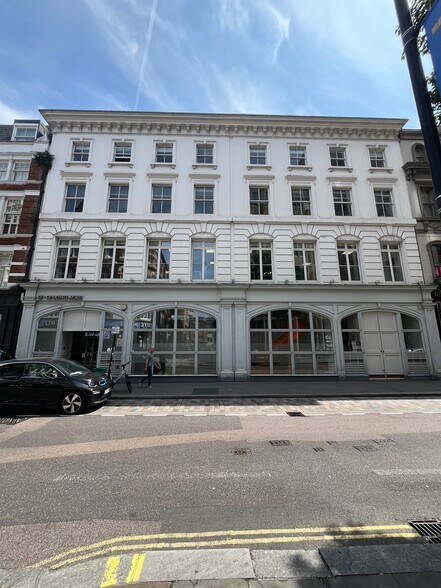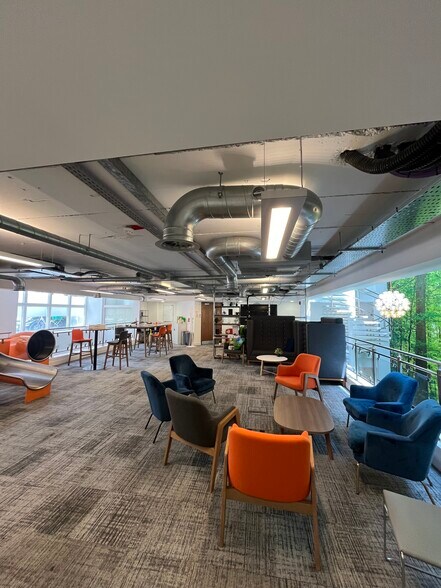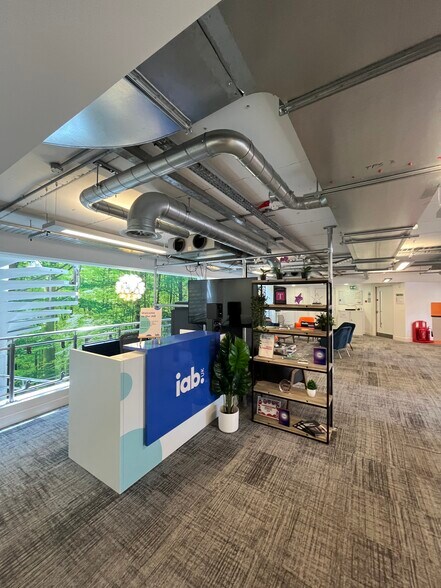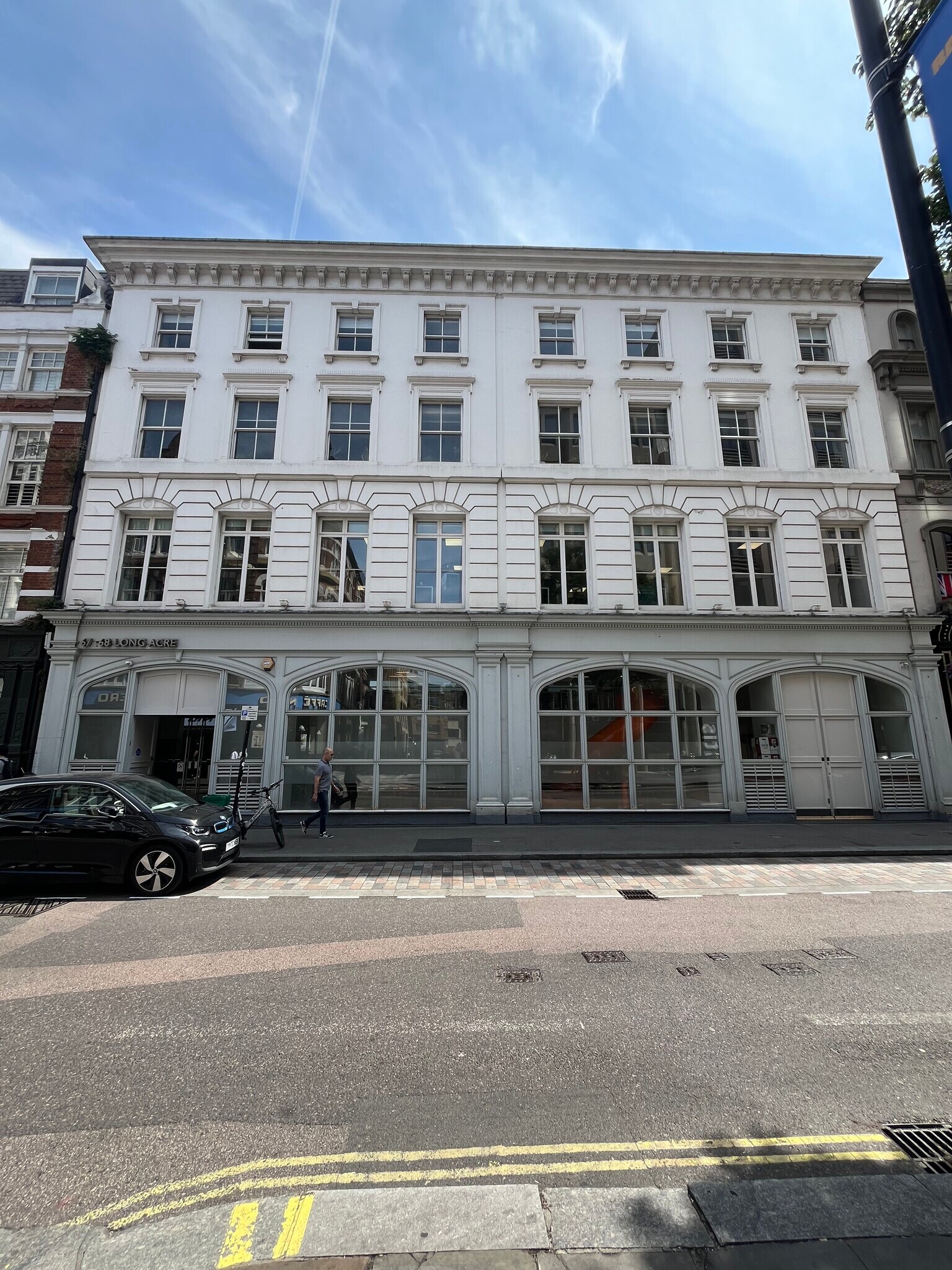Votre e-mail a été envoyé.
Certaines informations ont été traduites automatiquement.
INFORMATIONS PRINCIPALES
- Extending to 5,005 sq. ft arranged over Mezzanine, Ground and Lower Ground Floors.
- Benefiting from concierge and shower facilities.
- Space is configured as self-contained office accommodation.
TOUS LES ESPACES DISPONIBLES(3)
Afficher les loyers en
- ESPACE
- SURFACE
- DURÉE
- LOYER
- TYPE DE BIEN
- ÉTAT
- DISPONIBLE
The suite is uniquely configured and is arranged over three floors interlinked with an internal spiral staircase and benefits from good natural light via the rear atrium and roof light. The accommodation is served by WCs at the mezzanine level with a large fitted kitchen at the lower ground level and tea points on the other floors. The building is also served by a concierge and shower facilities. Additionally, the suite benefits from ample breakout and meeting space. The accommodation is accessible via the reception lobby and is configured as office space. There could be an opportunity to reconfigure the accommodation with a self-contained external entrance repurposing the space for retail or leisure use. The property benefits from mains gas, electricity, water and drainage. A new Lease FRI lease is available from October 2025
- Classe d’utilisation : E
- Principalement open space
- Peut être associé à un ou plusieurs espaces supplémentaires pour obtenir jusqu’à 465 m² d’espace adjacent.
- Lumière naturelle
- Bail professionnel
- Demised WC
- Entièrement aménagé comme Bureau standard
- Convient pour 7 à 21 personnes
- Cuisine
- Toilettes incluses dans le bail
- Space is configured as self-contained office
- Kitchen
The suite is uniquely configured and is arranged over three floors interlinked with an internal spiral staircase and benefits from good natural light via the rear atrium and roof light. The accommodation is served by WCs at the mezzanine level with a large fitted kitchen at the lower ground level and tea points on the other floors. The building is also served by a concierge and shower facilities. Additionally, the suite benefits from ample breakout and meeting space. The accommodation is accessible via the reception lobby and is configured as office space. There could be an opportunity to reconfigure the accommodation with a self-contained external entrance repurposing the space for retail or leisure use. The property benefits from mains gas, electricity, water and drainage. A new Lease FRI lease is available from October 2025
- Classe d’utilisation : E
- Principalement open space
- Peut être associé à un ou plusieurs espaces supplémentaires pour obtenir jusqu’à 465 m² d’espace adjacent.
- Lumière naturelle
- Bail professionnel
- Kitchen facilities
- Entièrement aménagé comme Bureau standard
- Convient pour 4 à 10 personnes
- Cuisine
- Toilettes incluses dans le bail
- Lots of natural light
- Staff facilities
The suite is uniquely configured and is arranged over three floors interlinked with an internal spiral staircase and benefits from good natural light via the rear atrium and roof light. The accommodation is served by WCs at the mezzanine level with a large fitted kitchen at the lower ground level and tea points on the other floors. The building is also served by a concierge and shower facilities. Additionally, the suite benefits from ample breakout and meeting space. The accommodation is accessible via the reception lobby and is configured as office space. There could be an opportunity to reconfigure the accommodation with a self-contained external entrance repurposing the space for retail or leisure use. The property benefits from mains gas, electricity, water and drainage. A new Lease FRI lease is available from October 2025
- Classe d’utilisation : E
- Principalement open space
- Peut être associé à un ou plusieurs espaces supplémentaires pour obtenir jusqu’à 465 m² d’espace adjacent.
- Lumière naturelle
- Bail professionnel
- Staff facilities
- Entièrement aménagé comme Bureau standard
- Convient pour 4 à 10 personnes
- Cuisine
- Toilettes incluses dans le bail
- Lots of natural light
- Kitchen facilities
| Espace | Surface | Durée | Loyer | Type de bien | État | Disponible |
| Sous-sol | 236 m² | Négociable | Sur demande Sur demande Sur demande Sur demande | Bureau | Construction achevée | Maintenant |
| RDC | 114 m² | Négociable | Sur demande Sur demande Sur demande Sur demande | Bureau | Construction achevée | Maintenant |
| Mezzanine | 116 m² | Négociable | Sur demande Sur demande Sur demande Sur demande | Bureau | Construction achevée | Maintenant |
Sous-sol
| Surface |
| 236 m² |
| Durée |
| Négociable |
| Loyer |
| Sur demande Sur demande Sur demande Sur demande |
| Type de bien |
| Bureau |
| État |
| Construction achevée |
| Disponible |
| Maintenant |
RDC
| Surface |
| 114 m² |
| Durée |
| Négociable |
| Loyer |
| Sur demande Sur demande Sur demande Sur demande |
| Type de bien |
| Bureau |
| État |
| Construction achevée |
| Disponible |
| Maintenant |
Mezzanine
| Surface |
| 116 m² |
| Durée |
| Négociable |
| Loyer |
| Sur demande Sur demande Sur demande Sur demande |
| Type de bien |
| Bureau |
| État |
| Construction achevée |
| Disponible |
| Maintenant |
Sous-sol
| Surface | 236 m² |
| Durée | Négociable |
| Loyer | Sur demande |
| Type de bien | Bureau |
| État | Construction achevée |
| Disponible | Maintenant |
The suite is uniquely configured and is arranged over three floors interlinked with an internal spiral staircase and benefits from good natural light via the rear atrium and roof light. The accommodation is served by WCs at the mezzanine level with a large fitted kitchen at the lower ground level and tea points on the other floors. The building is also served by a concierge and shower facilities. Additionally, the suite benefits from ample breakout and meeting space. The accommodation is accessible via the reception lobby and is configured as office space. There could be an opportunity to reconfigure the accommodation with a self-contained external entrance repurposing the space for retail or leisure use. The property benefits from mains gas, electricity, water and drainage. A new Lease FRI lease is available from October 2025
- Classe d’utilisation : E
- Entièrement aménagé comme Bureau standard
- Principalement open space
- Convient pour 7 à 21 personnes
- Peut être associé à un ou plusieurs espaces supplémentaires pour obtenir jusqu’à 465 m² d’espace adjacent.
- Cuisine
- Lumière naturelle
- Toilettes incluses dans le bail
- Bail professionnel
- Space is configured as self-contained office
- Demised WC
- Kitchen
RDC
| Surface | 114 m² |
| Durée | Négociable |
| Loyer | Sur demande |
| Type de bien | Bureau |
| État | Construction achevée |
| Disponible | Maintenant |
The suite is uniquely configured and is arranged over three floors interlinked with an internal spiral staircase and benefits from good natural light via the rear atrium and roof light. The accommodation is served by WCs at the mezzanine level with a large fitted kitchen at the lower ground level and tea points on the other floors. The building is also served by a concierge and shower facilities. Additionally, the suite benefits from ample breakout and meeting space. The accommodation is accessible via the reception lobby and is configured as office space. There could be an opportunity to reconfigure the accommodation with a self-contained external entrance repurposing the space for retail or leisure use. The property benefits from mains gas, electricity, water and drainage. A new Lease FRI lease is available from October 2025
- Classe d’utilisation : E
- Entièrement aménagé comme Bureau standard
- Principalement open space
- Convient pour 4 à 10 personnes
- Peut être associé à un ou plusieurs espaces supplémentaires pour obtenir jusqu’à 465 m² d’espace adjacent.
- Cuisine
- Lumière naturelle
- Toilettes incluses dans le bail
- Bail professionnel
- Lots of natural light
- Kitchen facilities
- Staff facilities
Mezzanine
| Surface | 116 m² |
| Durée | Négociable |
| Loyer | Sur demande |
| Type de bien | Bureau |
| État | Construction achevée |
| Disponible | Maintenant |
The suite is uniquely configured and is arranged over three floors interlinked with an internal spiral staircase and benefits from good natural light via the rear atrium and roof light. The accommodation is served by WCs at the mezzanine level with a large fitted kitchen at the lower ground level and tea points on the other floors. The building is also served by a concierge and shower facilities. Additionally, the suite benefits from ample breakout and meeting space. The accommodation is accessible via the reception lobby and is configured as office space. There could be an opportunity to reconfigure the accommodation with a self-contained external entrance repurposing the space for retail or leisure use. The property benefits from mains gas, electricity, water and drainage. A new Lease FRI lease is available from October 2025
- Classe d’utilisation : E
- Entièrement aménagé comme Bureau standard
- Principalement open space
- Convient pour 4 à 10 personnes
- Peut être associé à un ou plusieurs espaces supplémentaires pour obtenir jusqu’à 465 m² d’espace adjacent.
- Cuisine
- Lumière naturelle
- Toilettes incluses dans le bail
- Bail professionnel
- Lots of natural light
- Staff facilities
- Kitchen facilities
APERÇU DU BIEN
The property is located on the south side of Long Acre between the junctions of Bow Street and Dury Lane. The superb retail and restaurant amenities of Covent Garden are in immediate proximity. Covent Garden (Picadilly Line), Holborn (Central and Piccadilly Line) and Leicester Square (Northern and Piccadilly Line) underground stations are all within close walking distance
- Sous-sol
INFORMATIONS SUR L’IMMEUBLE
OCCUPANTS
- ÉTAGE
- NOM DE L’OCCUPANT
- 1er
- Adair
- 2e
- Creative Educational Trust
- Multi
- Internet Advertising Bureau
- 4e
- Renard Resources
Présenté par

67-68 Long Acre
Hum, une erreur s’est produite lors de l’envoi de votre message. Veuillez réessayer.
Merci ! Votre message a été envoyé.








