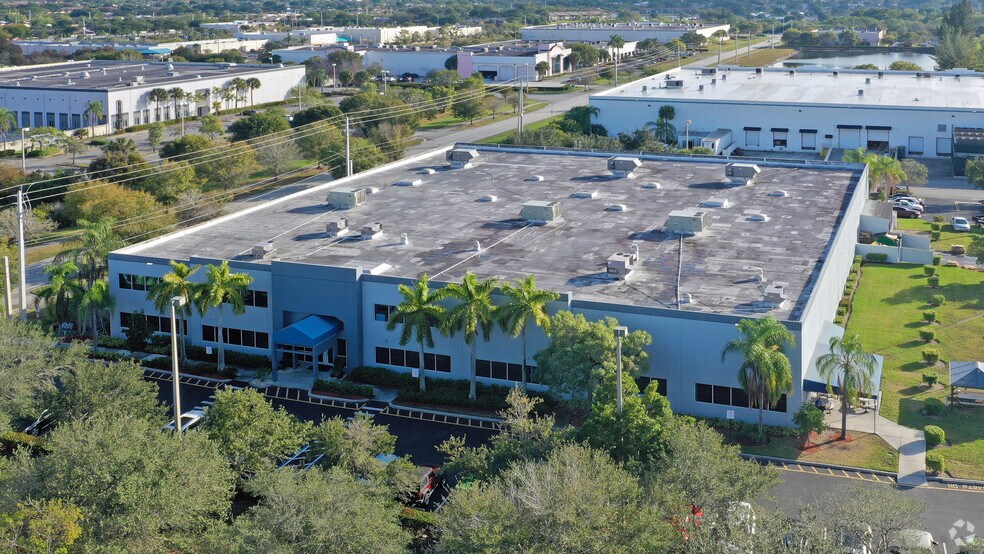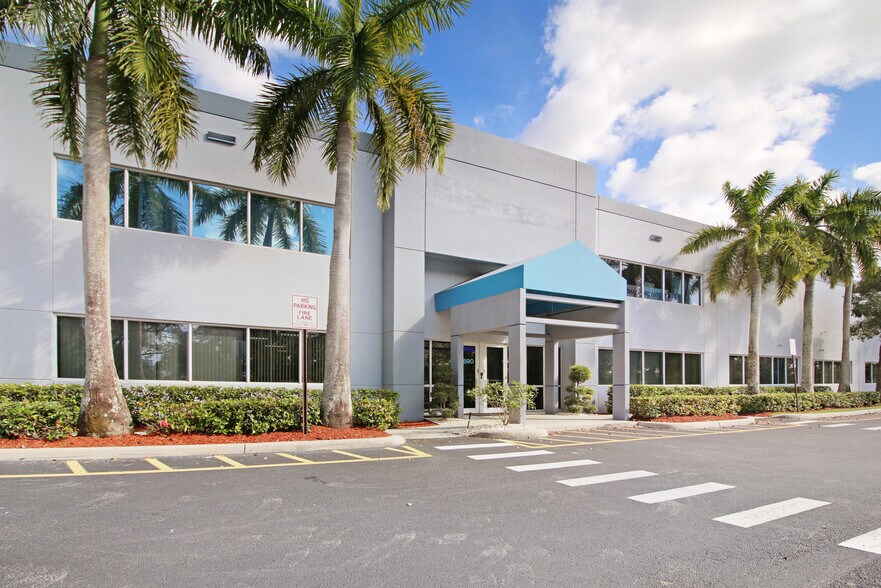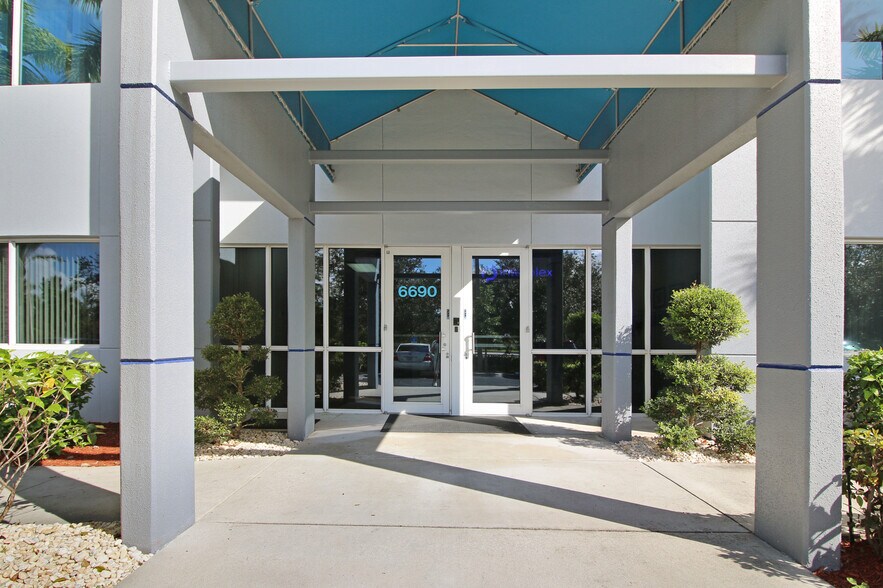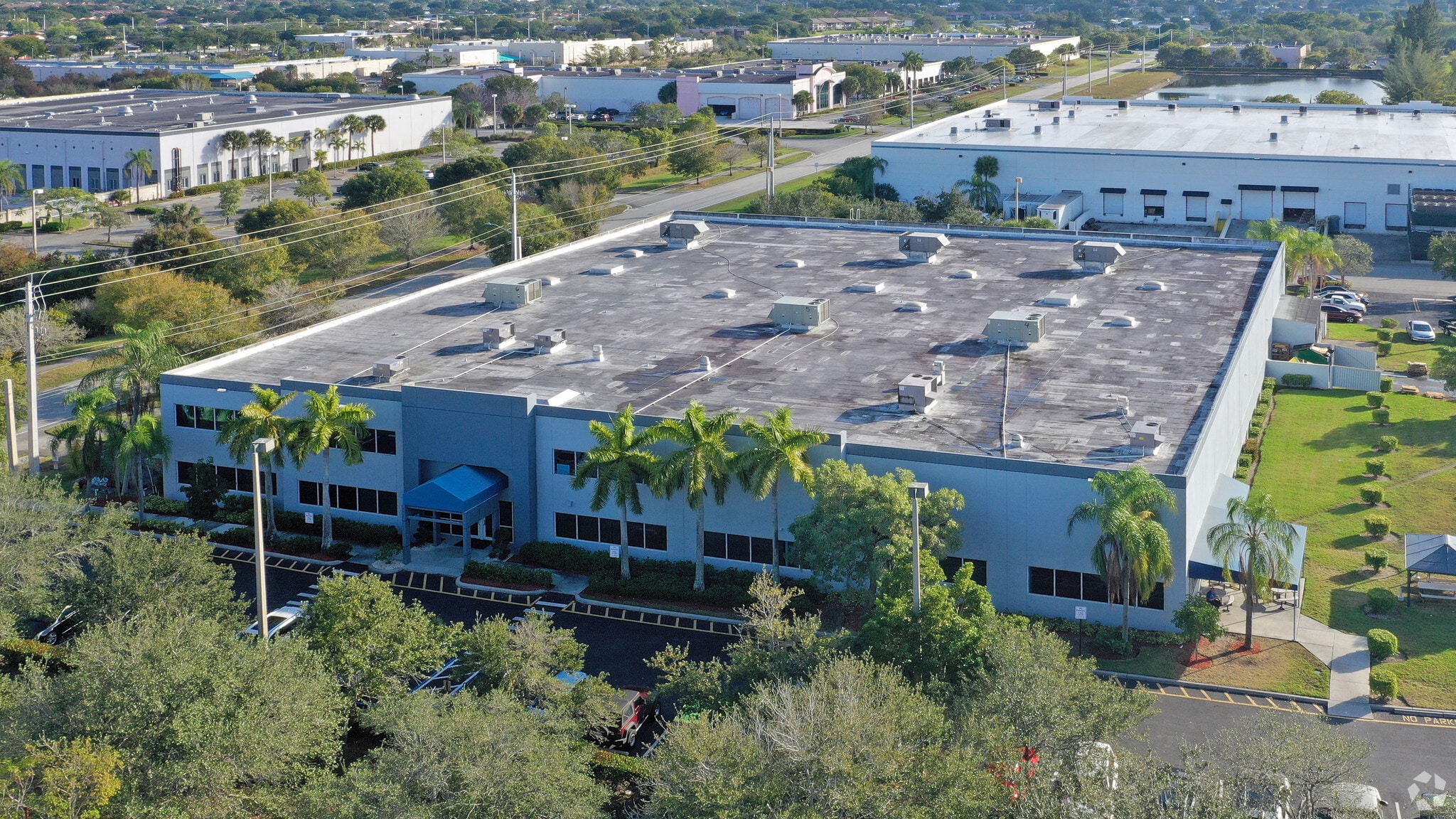
Cette fonctionnalité n’est pas disponible pour le moment.
Nous sommes désolés, mais la fonctionnalité à laquelle vous essayez d’accéder n’est pas disponible actuellement. Nous sommes au courant du problème et notre équipe travaille activement pour le résoudre.
Veuillez vérifier de nouveau dans quelques minutes. Veuillez nous excuser pour ce désagrément.
– L’équipe LoopNet
Votre e-mail a été envoyé.
6690 N Hiatus Rd Local d’activités | 4 831 m² | À louer | Tamarac, FL 33321



Certaines informations ont été traduites automatiquement.
INFORMATIONS PRINCIPALES
- Class A Corporate HQ & Distribution Center
- Ready to Go
- Power to run a data center
- Frontage on Hiatus Road
CARACTÉRISTIQUES
TOUS LES ESPACE DISPONIBLES(1)
Afficher les loyers en
- ESPACE
- SURFACE
- DURÉE
- LOYER
- TYPE DE BIEN
- ÉTAT
- DISPONIBLE
CBRE, as the exclusive advisor, is pleased to present the opportunity to lease the fully air-conditioned corporate HQ, manufacturing &/or distribution building. The property is located in one of West Broward’s nicest Class A business parks. Built in 1998 and continually updated, the building is ±52,000 SF & may be expandable by potentially an additional 15,000 sf. The building features ±12,500 SF of Class A office space across two floors including two lunchrooms, multiple private office and conference rooms, 2 sets of restrooms and a secure reception area. This building is 100% sprinklered, 100% air conditioned and 22’ clear. It is serviced with one grade-level door, one ramp and two dock doors with full pit levelers allowing easy loading & unloading. The building is OSHA compliant and fully equipped with water drains, air lines throughout and a dust collection system. In 2022 the property was upgraded with a dedicated three phase 750 KVA transformer. The transformer has a direct feed to a nearby FLP substation enabling addition power to be brought to the site. The giant about of power is ideal for running a large manufacturing operation or a data center. The site ±3.42 acres. It includes 88 parking spaces & room for additional building or parking space. It is just minutes from all major South Florida highways and airports.
- Le loyer ne comprend pas les services publics, les frais immobiliers ou les services de l’immeuble.
- Espace en excellent état
- 2 quais de chargement
- Bureaux cloisonnés
- Connectivité Wi-Fi
- Vidéosurveillance
- Plafonds suspendus
- Plug & Play
- Hauts plafonds
- CVC disponible en-dehors des heures ouvrables
- Détecteur de fumée
- Full Building Available
- Comprend 1 161 m² d’espace de bureau dédié
- 2 accès plain-pied
- Climatisation centrale
- Aire de réception
- Système de sécurité
- Entreposage sécurisé
- Éclairage d’urgence
- Éclairage encastré
- Cour
- Bail professionnel
- Accessible fauteuils roulants
| Espace | Surface | Durée | Loyer | Type de bien | État | Disponible |
| 1er étage | 4 831 m² | 5-15 Ans | 171,88 € /m²/an 14,32 € /m²/mois 830 341 € /an 69 195 € /mois | Local d’activités | Construction achevée | Maintenant |
1er étage
| Surface |
| 4 831 m² |
| Durée |
| 5-15 Ans |
| Loyer |
| 171,88 € /m²/an 14,32 € /m²/mois 830 341 € /an 69 195 € /mois |
| Type de bien |
| Local d’activités |
| État |
| Construction achevée |
| Disponible |
| Maintenant |
1er étage
| Surface | 4 831 m² |
| Durée | 5-15 Ans |
| Loyer | 171,88 € /m²/an |
| Type de bien | Local d’activités |
| État | Construction achevée |
| Disponible | Maintenant |
CBRE, as the exclusive advisor, is pleased to present the opportunity to lease the fully air-conditioned corporate HQ, manufacturing &/or distribution building. The property is located in one of West Broward’s nicest Class A business parks. Built in 1998 and continually updated, the building is ±52,000 SF & may be expandable by potentially an additional 15,000 sf. The building features ±12,500 SF of Class A office space across two floors including two lunchrooms, multiple private office and conference rooms, 2 sets of restrooms and a secure reception area. This building is 100% sprinklered, 100% air conditioned and 22’ clear. It is serviced with one grade-level door, one ramp and two dock doors with full pit levelers allowing easy loading & unloading. The building is OSHA compliant and fully equipped with water drains, air lines throughout and a dust collection system. In 2022 the property was upgraded with a dedicated three phase 750 KVA transformer. The transformer has a direct feed to a nearby FLP substation enabling addition power to be brought to the site. The giant about of power is ideal for running a large manufacturing operation or a data center. The site ±3.42 acres. It includes 88 parking spaces & room for additional building or parking space. It is just minutes from all major South Florida highways and airports.
- Le loyer ne comprend pas les services publics, les frais immobiliers ou les services de l’immeuble.
- Comprend 1 161 m² d’espace de bureau dédié
- Espace en excellent état
- 2 accès plain-pied
- 2 quais de chargement
- Climatisation centrale
- Bureaux cloisonnés
- Aire de réception
- Connectivité Wi-Fi
- Système de sécurité
- Vidéosurveillance
- Entreposage sécurisé
- Plafonds suspendus
- Éclairage d’urgence
- Plug & Play
- Éclairage encastré
- Hauts plafonds
- Cour
- CVC disponible en-dehors des heures ouvrables
- Bail professionnel
- Détecteur de fumée
- Accessible fauteuils roulants
- Full Building Available
APERÇU DU BIEN
Corporate Industrial Neighbors within 1 Mile Include: - Amazon - City Furniture - Interplex (a Blackstone company) - Richline Group (a Berkshire Hathaway company) - Future Metals (a Berkshire Hathaway company) - Sonny's Enterprises (a Genstar Capital company) - MSK Precision Products (a CORE Industrial Partners company) - DifGen Pharmaceuticals - IQ Formulations - Probo Medical (a Avista Capital Partners company)
INFORMATIONS SUR L’IMMEUBLE
OCCUPANTS
- ÉTAGE
- NOM DE L’OCCUPANT
- SECTEUR D’ACTIVITÉ
- Multi
- Interplex
- Manufacture
Présenté par
David Wigoda
6690 N Hiatus Rd
Hum, une erreur s’est produite lors de l’envoi de votre message. Veuillez réessayer.
Merci ! Votre message a été envoyé.



