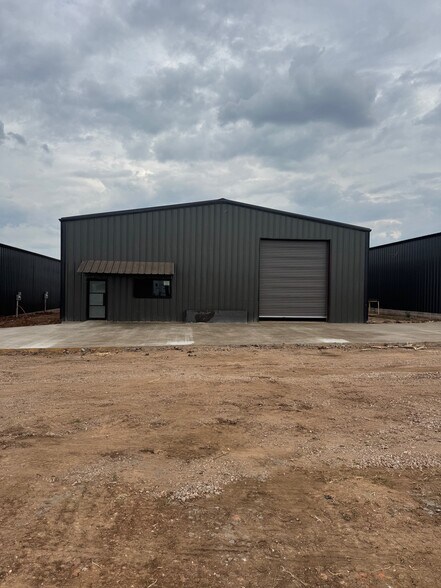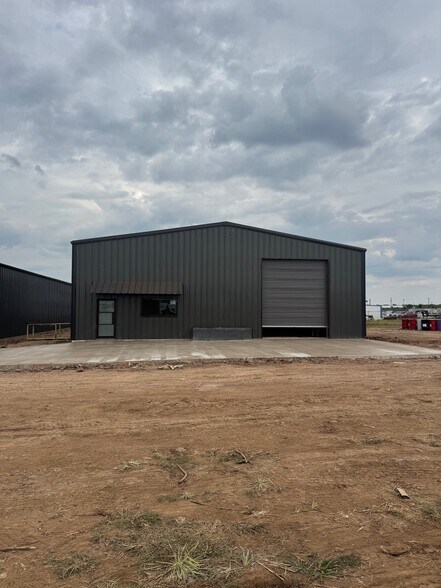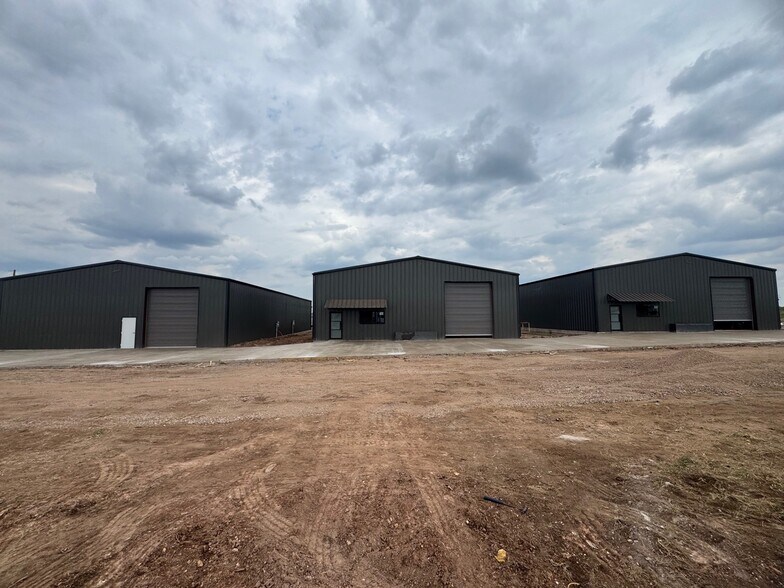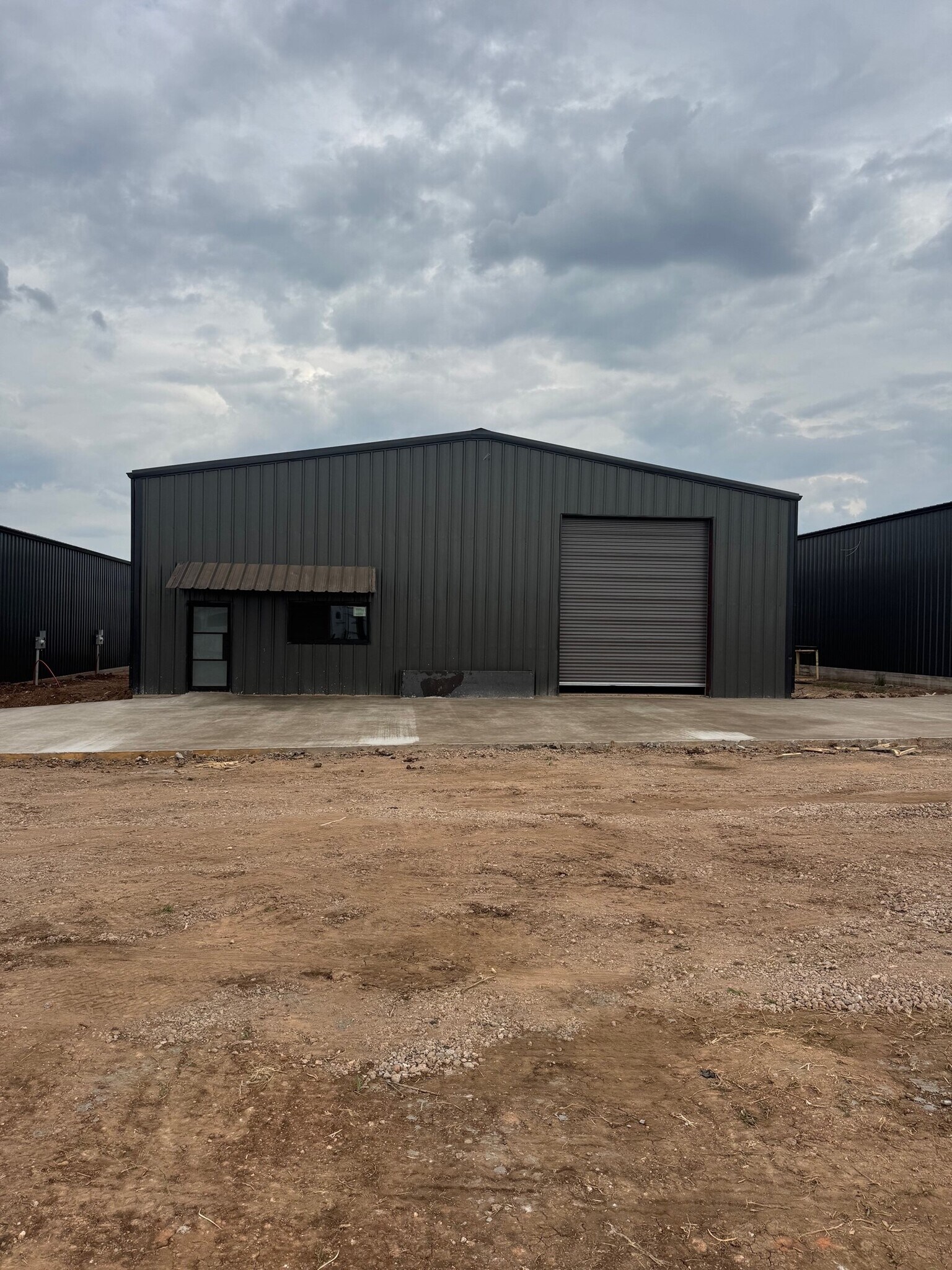Votre e-mail a été envoyé.
Building 2 6643 E Highway 80 Local d’activités | 465–1 394 m² | À louer | Abilene, TX 79601



Certaines informations ont été traduites automatiquement.
INFORMATIONS PRINCIPALES
- New flex business park construction in Abilene, Texas.
- Front and rear access through the drive-in doors is available.
- Each of the three buildings has highway frontage on East Highway 80 and Interstate 20.
- Concrete Parking available for tenants and visitors.
CARACTÉRISTIQUES
TOUS LES ESPACES DISPONIBLES(3)
Afficher les loyers en
- ESPACE
- SURFACE
- DURÉE
- LOYER
- TYPE DE BIEN
- ÉTAT
- DISPONIBLE
This newly constructed 50x100 metal building features a 12x14 roll-up door at both the front (west) and rear (east) for convenient access. The front entrance is enhanced with an iron and glass door, while the rear includes a utility door for added functionality. Natural light enters through a 6x3 window positioned at the front of the building. The entire structure is spray foam insulated for energy efficiency and climate control. The interior is a blank canvas, allowing tenants to customize and build out their own office space to suit specific needs.
- Il est possible que le loyer annoncé ne comprenne pas certains services publics, services d’immeuble et frais immobiliers.
- 1 accès plain-pied
- Comprend 9 m² d’espace de bureau dédié
- Ventilation et chauffage centraux
This newly constructed 50x100 metal building features a 12x14 roll-up door at both the front (west) and rear (east) for convenient access. The front entrance is enhanced with an iron and glass door, while the rear includes a utility door for added functionality. Natural light enters through a 6x3 window positioned at the front of the building. The entire structure is spray foam insulated for energy efficiency and climate control. The interior is a blank canvas, allowing tenants to customize and build out their own office space to suit specific needs.
- Il est possible que le loyer annoncé ne comprenne pas certains services publics, services d’immeuble et frais immobiliers.
- 1 accès plain-pied
- Comprend 9 m² d’espace de bureau dédié
- Ventilation et chauffage centraux
This newly constructed 50x100 metal building features a 12x14 roll-up door at both the front (west) and rear (east) for convenient access. The front entrance is enhanced with an iron and glass door, while the rear includes a utility door for added functionality. Natural light enters through a 6x3 window positioned at the front of the building. The entire structure is spray foam insulated for energy efficiency and climate control. The interior is a blank canvas, allowing tenants to customize and build out their own office space to suit specific needs.
- Il est possible que le loyer annoncé ne comprenne pas certains services publics, services d’immeuble et frais immobiliers.
- 1 accès plain-pied
- Comprend 9 m² d’espace de bureau dédié
- Ventilation et chauffage centraux
| Espace | Surface | Durée | Loyer | Type de bien | État | Disponible |
| 1er étage – 1 | 465 m² | 3-10 Ans | 146,20 € /m²/an 12,18 € /m²/mois 67 913 € /an 5 659 € /mois | Local d’activités | Espace brut | Maintenant |
| 1er étage – 2 | 465 m² | 3-10 Ans | 134,96 € /m²/an 11,25 € /m²/mois 62 689 € /an 5 224 € /mois | Local d’activités | Espace brut | Maintenant |
| 1er étage – 3 | 465 m² | 3-10 Ans | 134,96 € /m²/an 11,25 € /m²/mois 62 689 € /an 5 224 € /mois | Local d’activités | Espace brut | Maintenant |
1er étage – 1
| Surface |
| 465 m² |
| Durée |
| 3-10 Ans |
| Loyer |
| 146,20 € /m²/an 12,18 € /m²/mois 67 913 € /an 5 659 € /mois |
| Type de bien |
| Local d’activités |
| État |
| Espace brut |
| Disponible |
| Maintenant |
1er étage – 2
| Surface |
| 465 m² |
| Durée |
| 3-10 Ans |
| Loyer |
| 134,96 € /m²/an 11,25 € /m²/mois 62 689 € /an 5 224 € /mois |
| Type de bien |
| Local d’activités |
| État |
| Espace brut |
| Disponible |
| Maintenant |
1er étage – 3
| Surface |
| 465 m² |
| Durée |
| 3-10 Ans |
| Loyer |
| 134,96 € /m²/an 11,25 € /m²/mois 62 689 € /an 5 224 € /mois |
| Type de bien |
| Local d’activités |
| État |
| Espace brut |
| Disponible |
| Maintenant |
1er étage – 1
| Surface | 465 m² |
| Durée | 3-10 Ans |
| Loyer | 146,20 € /m²/an |
| Type de bien | Local d’activités |
| État | Espace brut |
| Disponible | Maintenant |
This newly constructed 50x100 metal building features a 12x14 roll-up door at both the front (west) and rear (east) for convenient access. The front entrance is enhanced with an iron and glass door, while the rear includes a utility door for added functionality. Natural light enters through a 6x3 window positioned at the front of the building. The entire structure is spray foam insulated for energy efficiency and climate control. The interior is a blank canvas, allowing tenants to customize and build out their own office space to suit specific needs.
- Il est possible que le loyer annoncé ne comprenne pas certains services publics, services d’immeuble et frais immobiliers.
- Comprend 9 m² d’espace de bureau dédié
- 1 accès plain-pied
- Ventilation et chauffage centraux
1er étage – 2
| Surface | 465 m² |
| Durée | 3-10 Ans |
| Loyer | 134,96 € /m²/an |
| Type de bien | Local d’activités |
| État | Espace brut |
| Disponible | Maintenant |
This newly constructed 50x100 metal building features a 12x14 roll-up door at both the front (west) and rear (east) for convenient access. The front entrance is enhanced with an iron and glass door, while the rear includes a utility door for added functionality. Natural light enters through a 6x3 window positioned at the front of the building. The entire structure is spray foam insulated for energy efficiency and climate control. The interior is a blank canvas, allowing tenants to customize and build out their own office space to suit specific needs.
- Il est possible que le loyer annoncé ne comprenne pas certains services publics, services d’immeuble et frais immobiliers.
- Comprend 9 m² d’espace de bureau dédié
- 1 accès plain-pied
- Ventilation et chauffage centraux
1er étage – 3
| Surface | 465 m² |
| Durée | 3-10 Ans |
| Loyer | 134,96 € /m²/an |
| Type de bien | Local d’activités |
| État | Espace brut |
| Disponible | Maintenant |
This newly constructed 50x100 metal building features a 12x14 roll-up door at both the front (west) and rear (east) for convenient access. The front entrance is enhanced with an iron and glass door, while the rear includes a utility door for added functionality. Natural light enters through a 6x3 window positioned at the front of the building. The entire structure is spray foam insulated for energy efficiency and climate control. The interior is a blank canvas, allowing tenants to customize and build out their own office space to suit specific needs.
- Il est possible que le loyer annoncé ne comprenne pas certains services publics, services d’immeuble et frais immobiliers.
- Comprend 9 m² d’espace de bureau dédié
- 1 accès plain-pied
- Ventilation et chauffage centraux
APERÇU DU BIEN
This newly constructed flex property is strategically located on East Highway 80 in Abilene, Texas, offering excellent visibility and accessibility. Situated on a spacious 5-acre parcel, the site features three brand-new buildings, each designed to accommodate a variety of business needs. Each building includes customizable office space, allowing tenants to tailor the interior layout to suit their operational requirements. The property is ideal for businesses seeking a combination of warehouse, office, and light industrial functionality in a high-traffic corridor. NO GAMING Tenants.
INFORMATIONS SUR L’IMMEUBLE
DONNÉES DÉMOGRAPHIQUES
ACCESSIBILITÉ RÉGIONALE
Présenté par
Platinum Business Park
Building 2 | 6643 E Highway 80
Hum, une erreur s’est produite lors de l’envoi de votre message. Veuillez réessayer.
Merci ! Votre message a été envoyé.







