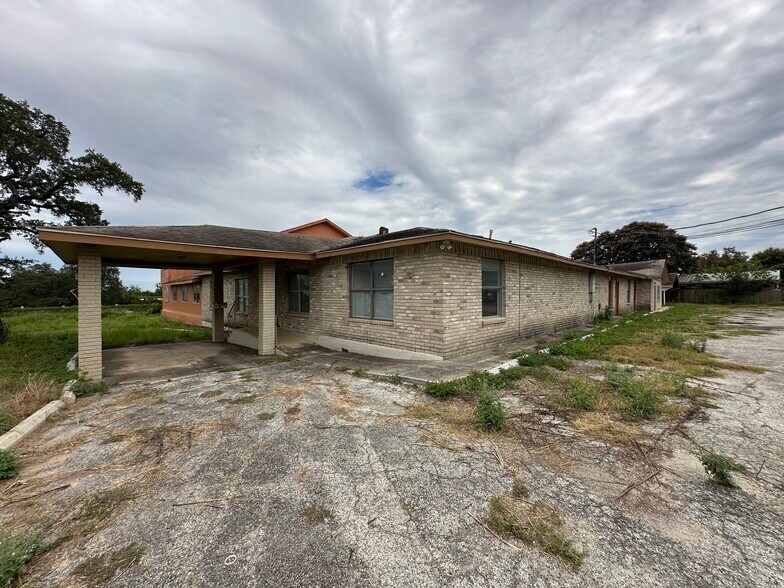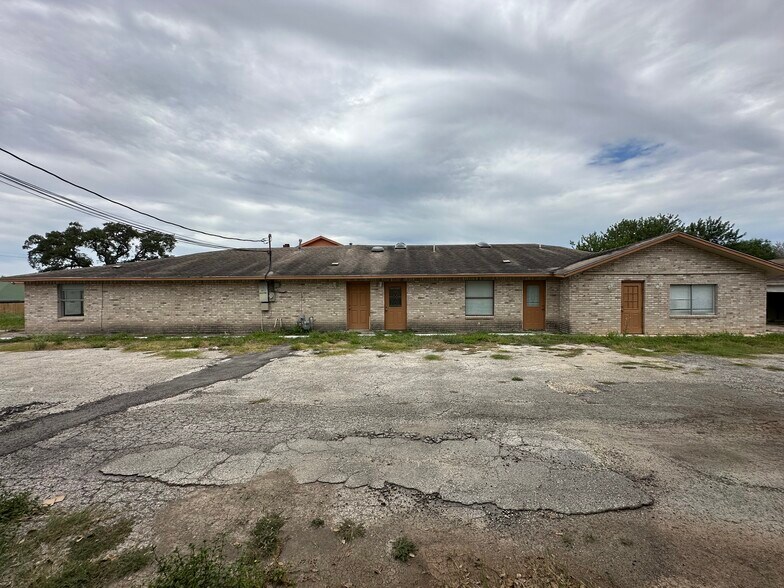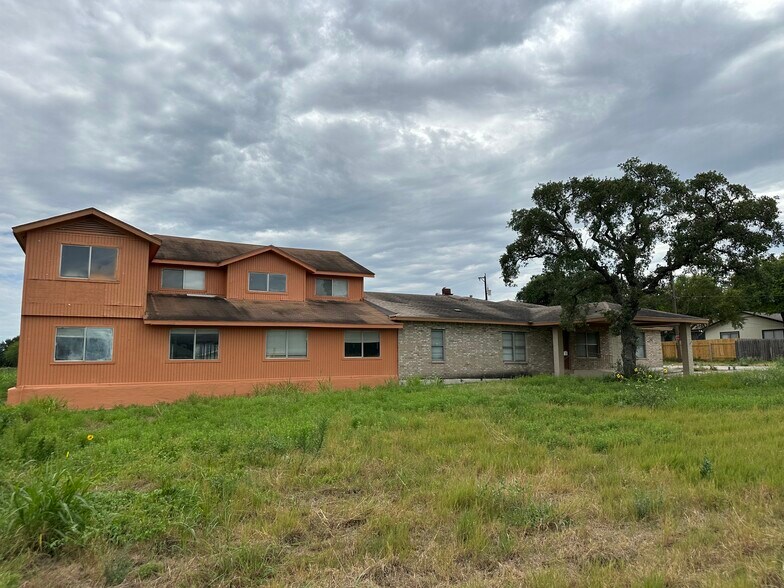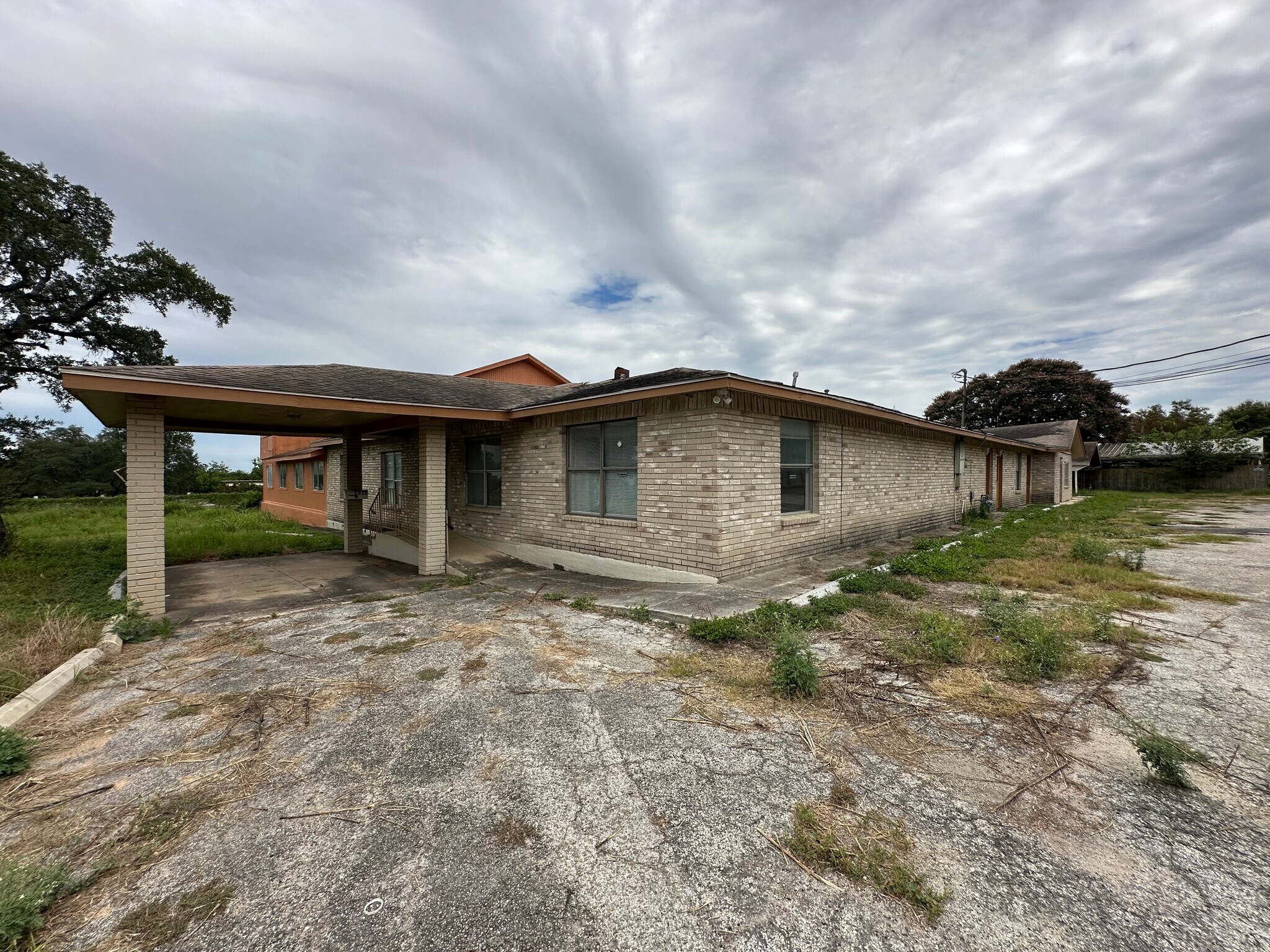Connectez-vous/S’inscrire
Votre e-mail a été envoyé.
Crestway Multipurpose Adultcare Retail Office 6628 Crestway Dr Local d'activités 1 068 m² Inoccupé À vendre San Antonio, TX 78239 299 913 € (280,84 €/m²) Taux de capitalisation 25 %



Certaines informations ont été traduites automatiquement.
INFORMATIONS PRINCIPALES SUR L'INVESTISSEMENT
- High traffic area - 8950 VPD traffic exposure on Crestway Drive: Excellent logistics access from I-35 on Walzem, N Weidner, and O'Connor Roads.
- OCL Zoning opens the numerous potential uses for current building space : offices, multifamily residential, event center, senior living, daycare
- Roughed-In 4800 SF of available floorplan space can easily convert the current floorplan to 4-unit residential multiplex OR two large residences
- One Acre of Commercial Land in San Antonio between Windcrest and Converse w/ 11,000 SF potential Building Space.
- 5200 SF primary building ready for immediate occupancy or modification to suite your business needs + 572 SF detached building for office or residence
- 2,000 SF covered garage space; Two garage spaces as formal 2-car garages w/ ample room to perform maintenance
RÉSUMÉ ANALYTIQUE
***** MULTI-USE BUILDING ****** NO ZONING ********.
The Commercial Market Value of 1 Acre Land alone is $350,000 to $410,000
Useable building with 1 acre of land for the price of the land!
See Market Information Folder for Residential Apartment Rental Comps and Land Value Comps
One Acre of Commercial Land in San Antonio between Windcrest and Converse w/ 11,000 SF Building Space.
• Excellent logistics access from I-35 on Walzem, N Weidner, and O'Connor Roads.
• Located in a high-traffic area, this property is conveniently close to numerous locations in Northeast San Antonio.
• OCL Zoning: Can be used for multiple purposes - offices, event center, residences, senior living, daycare, adult daycare, doggie daycare, storage, church, event center, retail, co-living
Building 1: 5200 SF primary building ready for immediate occupancy or modification to suit your business needs
• 14 Rooms plus 3 larger common areas or conference areas
• 6 Restrooms, 3 of which are full bathrooms or easily restore bath/shower, One handicap accessible restroom
• One Full Kitchen
• Laundry Connections
• One section can easily be residential
• Most rooms have a sink
• Unit on the end w/ full bath can be a residence
Building 2: Detached 572 SF building
• 2 Rooms
• Requires some repairs
• Can be easily converted to residential space for income potential
Building #3 - Roughed In Addition: 4800 SF of available floorplan space connected to Building #1
• Exterior complete, roughed in
• 2759 SF of ground floor slab space (if second story framing removed to use for warehouse)
• Could be used as sports court for daycare, event space, or storage fairly easily
• Conversion to future multifamily or other purposes will require Bexar County development approval & procedures due to permitting issues in the distant past
Building 4: 2,000 SF covered garage space
• Two garage spaces as formal 2-car garages w/ ample room to perform maintenance
• Great for businesses that require ample covered parking or space for repairing equipment or vehicles.
Please see the videos and floor plans.
The Commercial Market Value of 1 Acre Land alone is $350,000 to $410,000
Useable building with 1 acre of land for the price of the land!
See Market Information Folder for Residential Apartment Rental Comps and Land Value Comps
One Acre of Commercial Land in San Antonio between Windcrest and Converse w/ 11,000 SF Building Space.
• Excellent logistics access from I-35 on Walzem, N Weidner, and O'Connor Roads.
• Located in a high-traffic area, this property is conveniently close to numerous locations in Northeast San Antonio.
• OCL Zoning: Can be used for multiple purposes - offices, event center, residences, senior living, daycare, adult daycare, doggie daycare, storage, church, event center, retail, co-living
Building 1: 5200 SF primary building ready for immediate occupancy or modification to suit your business needs
• 14 Rooms plus 3 larger common areas or conference areas
• 6 Restrooms, 3 of which are full bathrooms or easily restore bath/shower, One handicap accessible restroom
• One Full Kitchen
• Laundry Connections
• One section can easily be residential
• Most rooms have a sink
• Unit on the end w/ full bath can be a residence
Building 2: Detached 572 SF building
• 2 Rooms
• Requires some repairs
• Can be easily converted to residential space for income potential
Building #3 - Roughed In Addition: 4800 SF of available floorplan space connected to Building #1
• Exterior complete, roughed in
• 2759 SF of ground floor slab space (if second story framing removed to use for warehouse)
• Could be used as sports court for daycare, event space, or storage fairly easily
• Conversion to future multifamily or other purposes will require Bexar County development approval & procedures due to permitting issues in the distant past
Building 4: 2,000 SF covered garage space
• Two garage spaces as formal 2-car garages w/ ample room to perform maintenance
• Great for businesses that require ample covered parking or space for repairing equipment or vehicles.
Please see the videos and floor plans.
DATA ROOM Cliquez ici pour accéder à
- Market Information
- Survey - Floorplans
INFORMATIONS SUR L’IMMEUBLE
CARACTÉRISTIQUES
- Installations de conférences
- Cour
- Terrain clôturé
- Système de sécurité
- Signalisation
- Puits de lumière
- Accessible fauteuils roulants
- Réception
- Espace d’entreposage
- Climatisation
- Détecteur de fumée
SERVICES PUBLICS
- Éclairage - Fluorescent
- Gaz - Naturel
- Eau - Ville
- Égout - Champ septique
- Chauffage - Gaz
1 1
TAXES FONCIÈRES
| Numéro de parcelle | 05051-010-0059 | Évaluation des aménagements | 652 515 € |
| Évaluation du terrain | 93 865 € | Évaluation totale | 746 380 € |
TAXES FONCIÈRES
Numéro de parcelle
05051-010-0059
Évaluation du terrain
93 865 €
Évaluation des aménagements
652 515 €
Évaluation totale
746 380 €
1 sur 131
VIDÉOS
VISITE EXTÉRIEURE 3D MATTERPORT
VISITE 3D
PHOTOS
STREET VIEW
RUE
CARTE
1 sur 1
Présenté par

Crestway Multipurpose Adultcare Retail Office | 6628 Crestway Dr
Vous êtes déjà membre ? Connectez-vous
Hum, une erreur s’est produite lors de l’envoi de votre message. Veuillez réessayer.
Merci ! Votre message a été envoyé.


