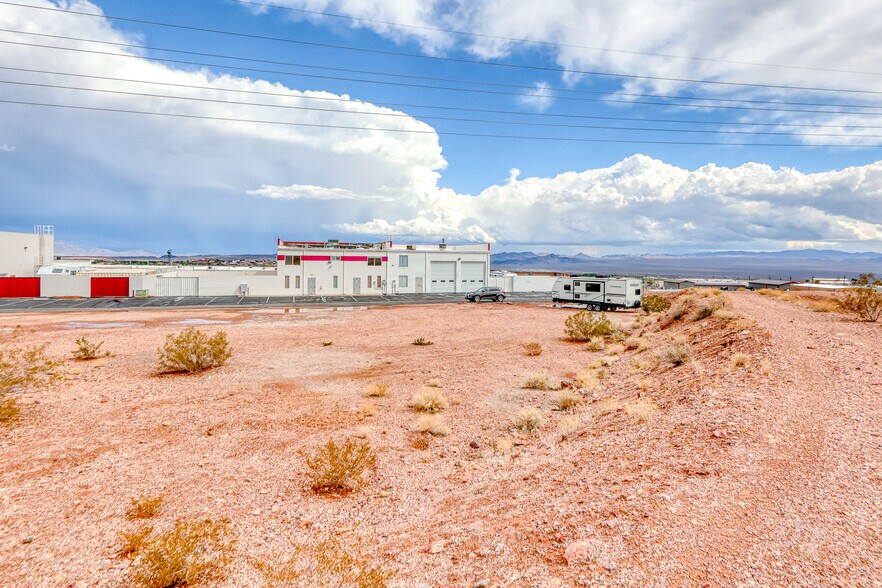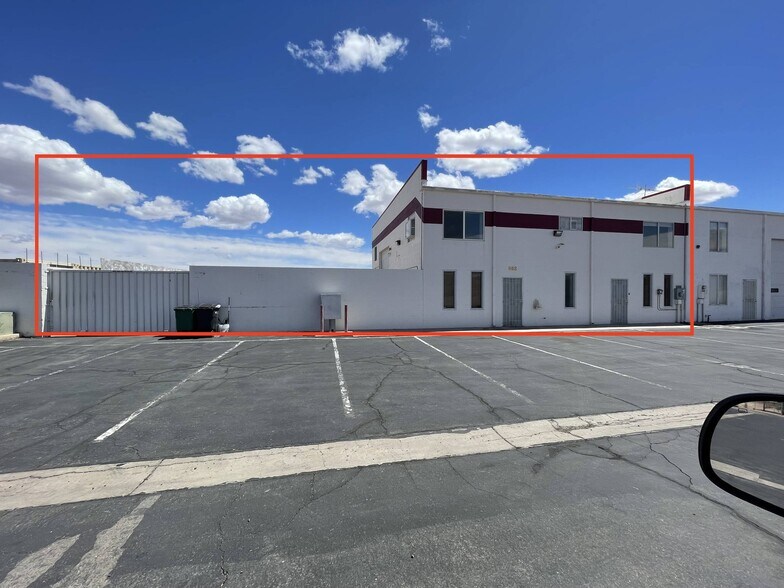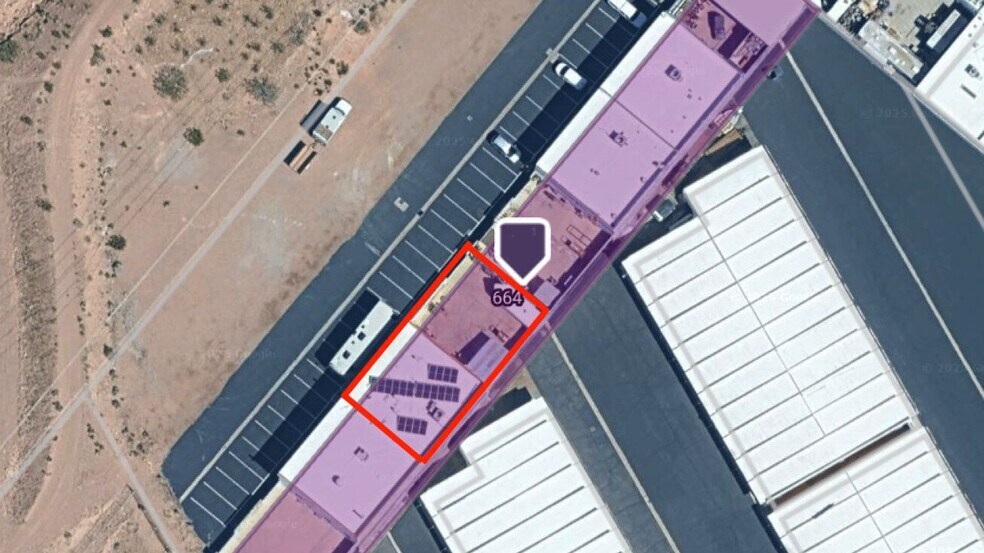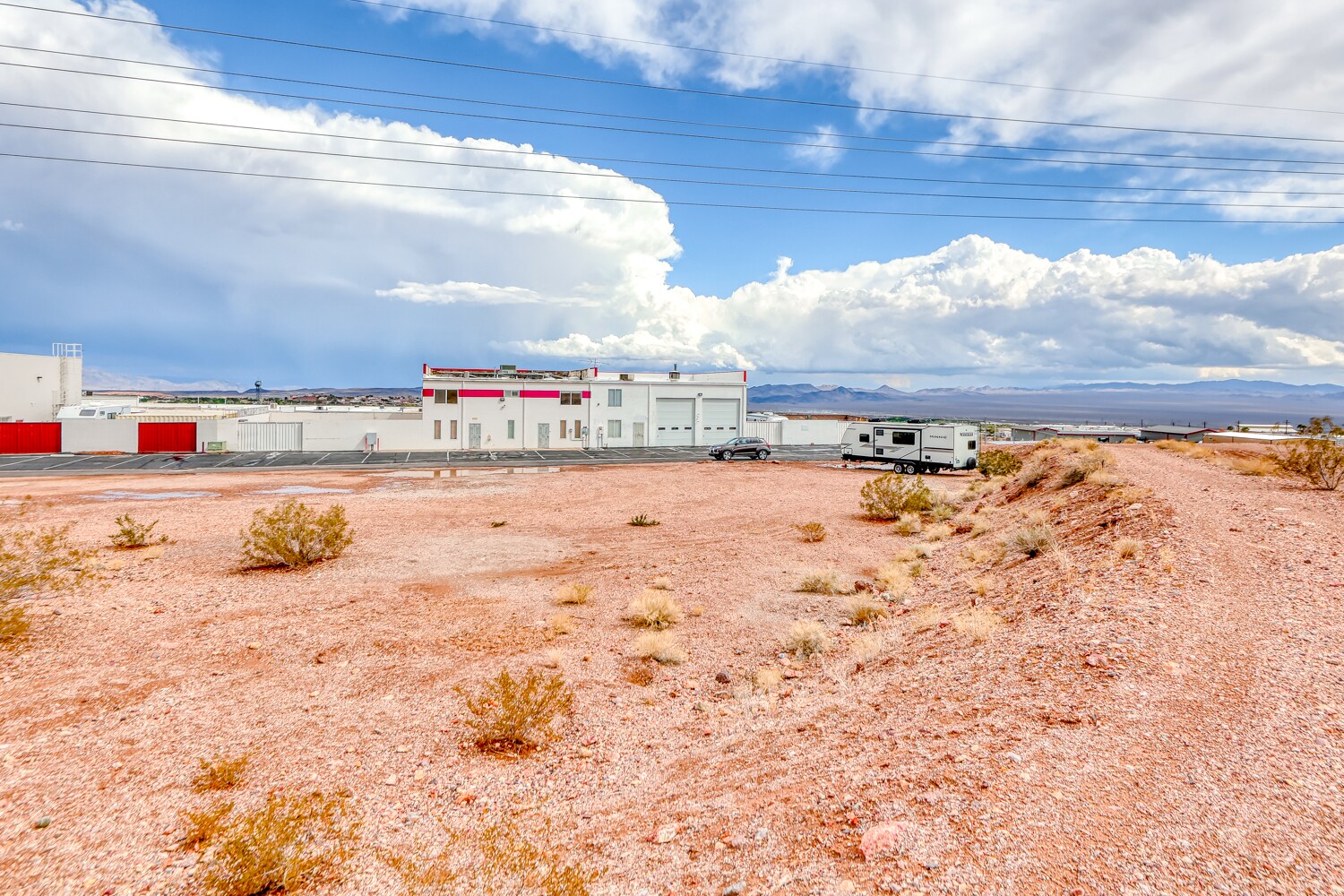
Cette fonctionnalité n’est pas disponible pour le moment.
Nous sommes désolés, mais la fonctionnalité à laquelle vous essayez d’accéder n’est pas disponible actuellement. Nous sommes au courant du problème et notre équipe travaille activement pour le résoudre.
Veuillez vérifier de nouveau dans quelques minutes. Veuillez nous excuser pour ce désagrément.
– L’équipe LoopNet
Votre e-mail a été envoyé.
For Sale | Warehouse Condo w/ Solar & Yard | 662 Wells Rd Local d'activités 297 m² À vendre Boulder City, NV 89005 565 182 € (1 901,11 €/m²)



Certaines informations ont été traduites automatiquement.
RÉSUMÉ ANALYTIQUE
Presenting a 2,070 SF light industrial warehouse condo located at 662 Wells Road in Boulder City, Nevada. Built in 1988 with durable masonry construction, this well-maintained unit features a ground-level roll-up door with an approximate 14-foot opening height, offering excellent access for a variety of industrial uses. The building has an efficient footprint of approximately 45' × 45'. The reported square footage reflects only the ground floor footprint and does not include additional second-level mezzanine space, which may provide extra storage or office potential.
Solar panels are installed on the roof and are owned (not leased), providing potential energy savings for the owner.
The property is part of a 4-unit condominium complex situated on a 16,864 SF parcel. Each unit includes an exclusive gated outdoor area of approximately 2,146 SF, based on a proportional share of the parcel after accounting for the footprint of the four units (each approximately 2,070 SF). Each unit’s total lot area, including the building footprint and gated outdoor space, is approximately 4,216 SF. The HOA fee is $528 per year. Zoned for light industrial use, the unit supports a variety of business operations including storage, manufacturing, distribution, and light fabrication.
Key Features:
2,070 SF Ground Floor Industrial Condo (Approx. 45' × 45' Footprint)
Additional Unmeasured Second-Level Mezzanine
Owned Solar Panels Installed on Roof
Approx. 2,146 SF Gated Outdoor Area Exclusive to the Unit
Ground-Level Roll-Up Door (Approx. 14' Opening Height)
Masonry Construction
Built in 1988
Light Industrial Zoning (Buyer to Verify)
Located within Boathouse #2 Industrial Condominium Phase 2
Ideal for Owner-User or Investment
Additional Information:
The property is part of a condominium ownership structure. Buyer to verify any association fees, CC&Rs, and common area management details.
Contact:
For more information or to schedule a showing, please contact Heidi Stevens of The Stevens Team at (702) 845-3293.
Don't miss this opportunity to own highly functional industrial space in the sought-after Boulder City market, with proximity to Lake Mead and major transportation corridors.
TAXES ET FRAIS D’EXPLOITATION (RÉEL - 2025) Cliquez ici pour accéder à |
ANNUEL | ANNUEL PAR m² |
|---|---|---|
| Taxes |
-

|
-

|
| Frais d’exploitation |
-

|
-

|
| Total des frais |
$99,999

|
$9.99

|
TAXES ET FRAIS D’EXPLOITATION (RÉEL - 2025) Cliquez ici pour accéder à
| Taxes | |
|---|---|
| Annuel | - |
| Annuel par m² | - |
| Frais d’exploitation | |
|---|---|
| Annuel | - |
| Annuel par m² | - |
| Total des frais | |
|---|---|
| Annuel | $99,999 |
| Annuel par m² | $9.99 |
INFORMATIONS SUR L’IMMEUBLE
| Prix | 565 182 € | Surface utile brute | 297 m² |
| Prix par m² | 1 901,11 € | Nb d’étages | 2 |
| Type de vente | Propriétaire occupant | Année de construction | 1988 |
| Type de bien | Local d'activités | Occupation | Mono |
| Sous-type de bien | Manufacture légère | Ratio de stationnement | 0,2/1 000 m² |
| Classe d’immeuble | C | Hauteur libre du plafond | 5,18 m |
| Surface du lot | 0,79 ha | Nb d’accès plain-pied/portes niveau du sol | 1 |
| Zonage | IL - Light Industrial | ||
| Prix | 565 182 € |
| Prix par m² | 1 901,11 € |
| Type de vente | Propriétaire occupant |
| Type de bien | Local d'activités |
| Sous-type de bien | Manufacture légère |
| Classe d’immeuble | C |
| Surface du lot | 0,79 ha |
| Surface utile brute | 297 m² |
| Nb d’étages | 2 |
| Année de construction | 1988 |
| Occupation | Mono |
| Ratio de stationnement | 0,2/1 000 m² |
| Hauteur libre du plafond | 5,18 m |
| Nb d’accès plain-pied/portes niveau du sol | 1 |
| Zonage | IL - Light Industrial |
CARACTÉRISTIQUES
- Accès 24 h/24
- Terrain clôturé
- Mezzanine
- Puits de lumière
- Climatisation
- Détecteur de fumée
DISPONIBILITÉ DE L’ESPACE
- ESPACE
- SURFACE
- TYPE DE BIEN
- ÉTAT
- DISPONIBLE
The main floor consists of a large warehouse , two offices each with there own private restrooms , three restrooms total on main floor totaling 2070 sq ft. The warehouse has a 5 ton HVAC and both private offices have their own mini-split A/C. Three separate entrances on main floor making this possible to divide into multiple units. The warehouse has a large secured and fenced yard attached, making it perfect for a boat repair shop, service based company with a fleet of vehicles. Second floor consists of approximately of 1100 sq ft with two rooms, two restrooms and a kitchen.
| Espace | Surface | Type de bien | État | Disponible |
| 1er Ét. – 762 | 192 m² | Local d’activités | Construction achevée | Juil. 2025 |
1er Ét. – 762
| Surface |
| 192 m² |
| Type de bien |
| Local d’activités |
| État |
| Construction achevée |
| Disponible |
| Juil. 2025 |
1er Ét. – 762
| Surface | 192 m² |
| Type de bien | Local d’activités |
| État | Construction achevée |
| Disponible | Juil. 2025 |
The main floor consists of a large warehouse , two offices each with there own private restrooms , three restrooms total on main floor totaling 2070 sq ft. The warehouse has a 5 ton HVAC and both private offices have their own mini-split A/C. Three separate entrances on main floor making this possible to divide into multiple units. The warehouse has a large secured and fenced yard attached, making it perfect for a boat repair shop, service based company with a fleet of vehicles. Second floor consists of approximately of 1100 sq ft with two rooms, two restrooms and a kitchen.
TAXES FONCIÈRES
| Numéro de parcelle | 186-08-111-117 | Évaluation des aménagements | 40 408 € |
| Évaluation du terrain | 16 648 € | Évaluation totale | 57 056 € |
TAXES FONCIÈRES
Présenté par
Trending Realty Group, LLC
For Sale | Warehouse Condo w/ Solar & Yard | | 662 Wells Rd
Hum, une erreur s’est produite lors de l’envoi de votre message. Veuillez réessayer.
Merci ! Votre message a été envoyé.



