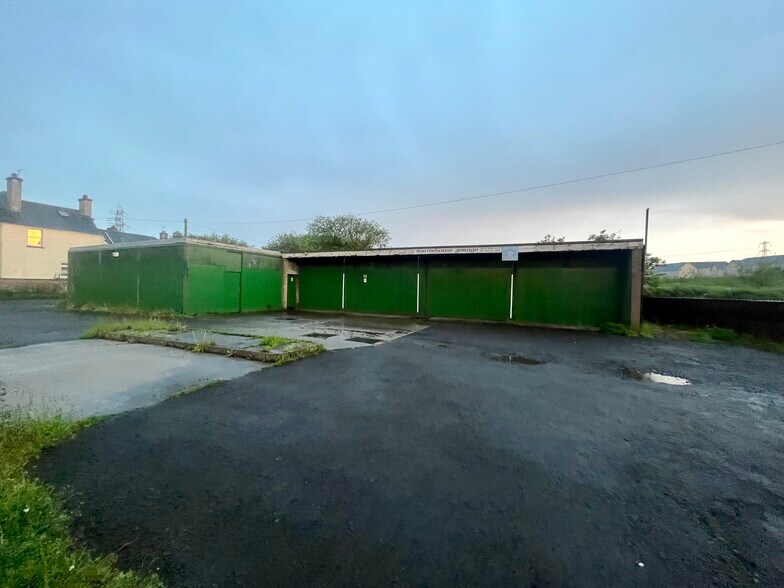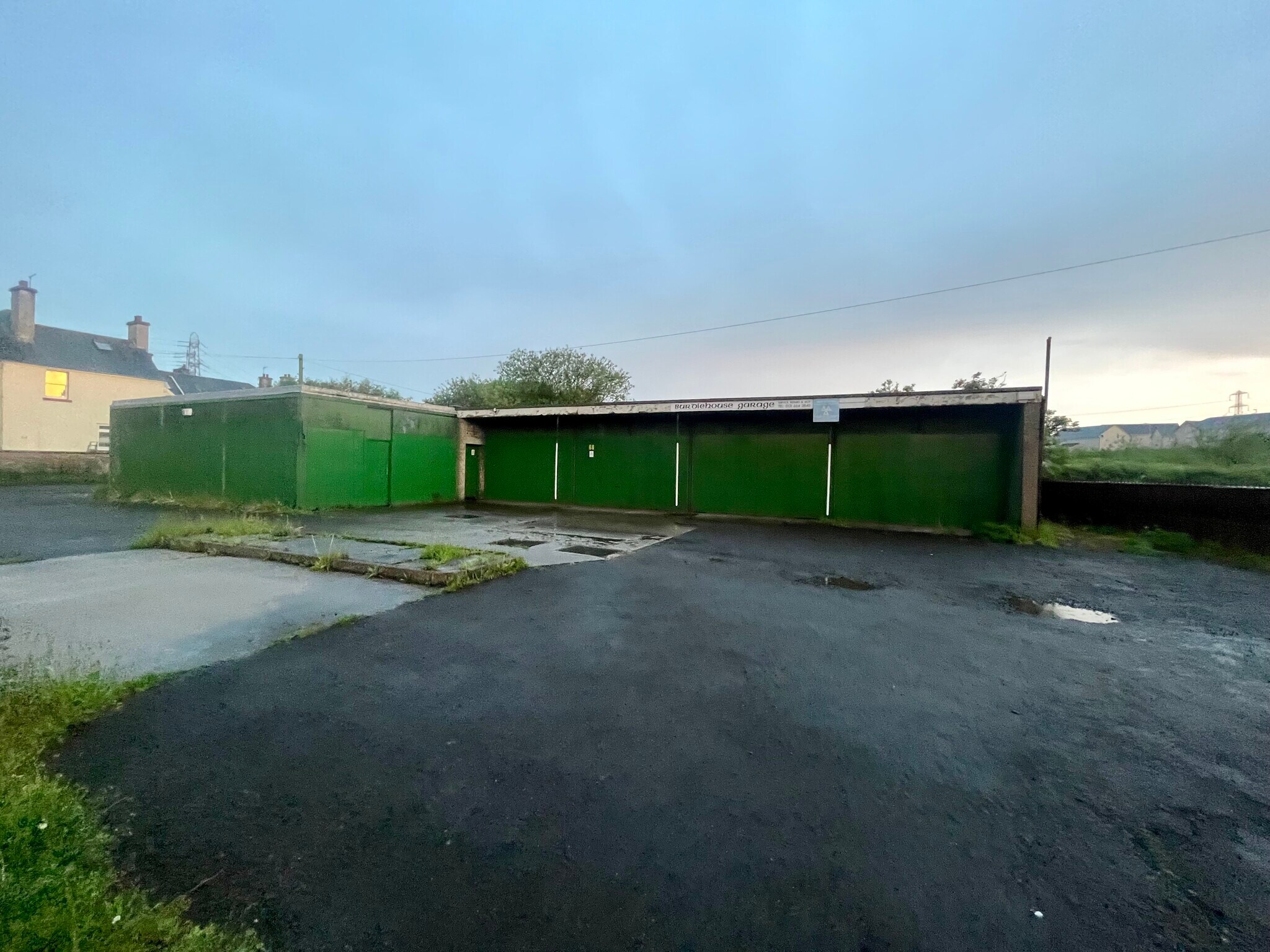Votre e-mail a été envoyé.
Certaines informations ont été traduites automatiquement.
INFORMATIONS PRINCIPALES
- Standalone Industrial premises situated of main throughfare to south side of Edinburgh.
- Potential to be utilised for various uses subject to planning.
- Rent on application.
- Benefits from secure and gated yard.
- GIA: 259.84 Sqm (2786 Sqft).
TOUS LES ESPACE DISPONIBLES(1)
Afficher les loyers en
- ESPACE
- SURFACE
- DURÉE
- LOYER
- TYPE DE BIEN
- ÉTAT
- DISPONIBLE
Internal partitions have been erected to create a separate workshop/storage area and administrative office. Adjacent to the principal workshop lie two toilet cubicles of similar construction whilst immediately to the east there is an additional storage facility being of steel frame construction with partial brick and partial chipboard walling again being under a felt clad roof. The subjects benefit from lying on a secured gated site with external yard to the front of the property. The property is currently undergoing a light refurbishment.
- Classe d’utilisation : Classe 6
- Cour
- Light refurbishment currently undergoing
- Toilettes incluses dans le bail
- Storage space
- Internal partitions
| Espace | Surface | Durée | Loyer | Type de bien | État | Disponible |
| RDC | 259 m² | Négociable | Sur demande Sur demande Sur demande Sur demande | Local d’activités | Construction achevée | Maintenant |
RDC
| Surface |
| 259 m² |
| Durée |
| Négociable |
| Loyer |
| Sur demande Sur demande Sur demande Sur demande |
| Type de bien |
| Local d’activités |
| État |
| Construction achevée |
| Disponible |
| Maintenant |
RDC
| Surface | 259 m² |
| Durée | Négociable |
| Loyer | Sur demande |
| Type de bien | Local d’activités |
| État | Construction achevée |
| Disponible | Maintenant |
Internal partitions have been erected to create a separate workshop/storage area and administrative office. Adjacent to the principal workshop lie two toilet cubicles of similar construction whilst immediately to the east there is an additional storage facility being of steel frame construction with partial brick and partial chipboard walling again being under a felt clad roof. The subjects benefit from lying on a secured gated site with external yard to the front of the property. The property is currently undergoing a light refurbishment.
- Classe d’utilisation : Classe 6
- Toilettes incluses dans le bail
- Cour
- Storage space
- Light refurbishment currently undergoing
- Internal partitions
APERÇU DU BIEN
The subjects comprise a former petrol filling station, currently utilised as a car repair workshop and MOT garage. The buildings on site comprise the garage / workshop facility together with an adjacent basic storage building and surrounding yard, together with additional expansion land. The garage building is of single-story brick construction under a flat presumably felt clad roof with folding timber doors on the front elevation. Floors internally are of a solid design albeit with an inspection pit being incorporated, whilst walls are of unlined brick and ceilings are formed by the underside of cement sheeting.
INFORMATIONS SUR L’IMMEUBLE
Présenté par

66 Old Burdiehouse Rd
Hum, une erreur s’est produite lors de l’envoi de votre message. Veuillez réessayer.
Merci ! Votre message a été envoyé.




