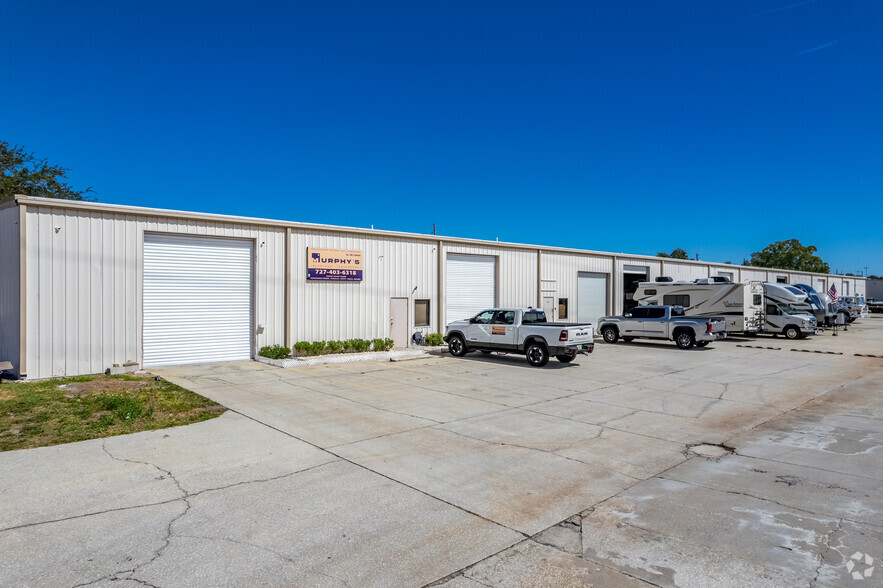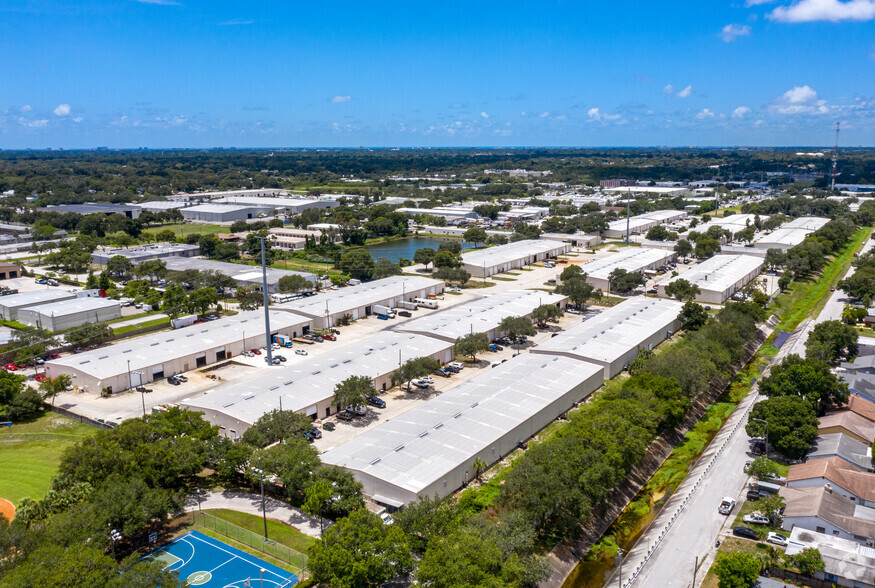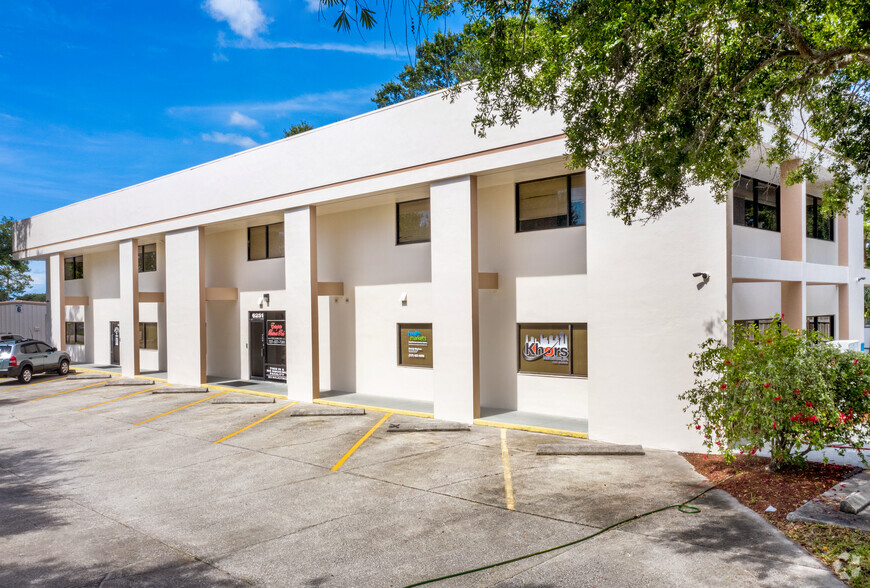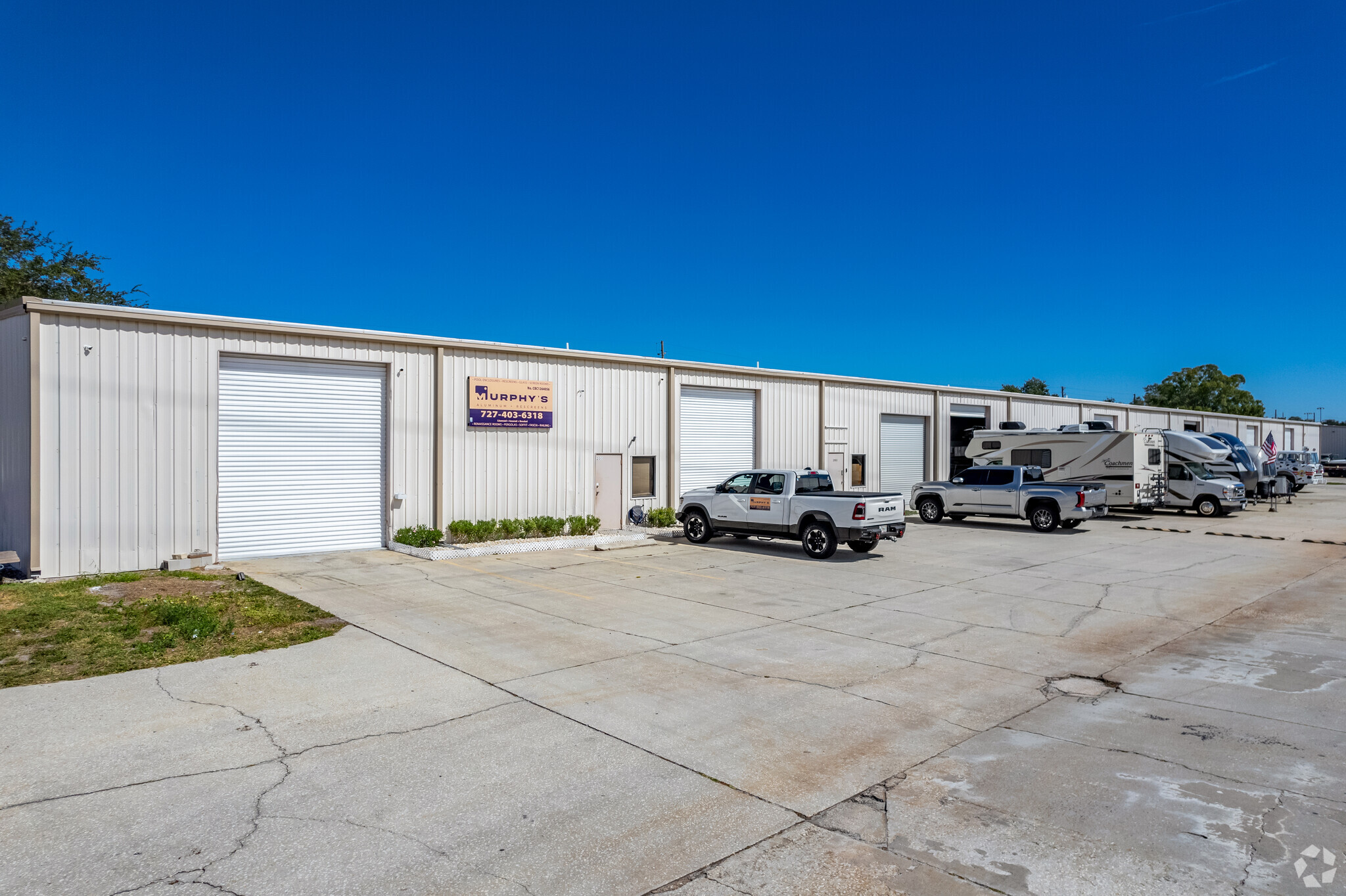Votre e-mail a été envoyé.

Enterprise Business Park Pinellas Park, FL 33781 Espace disponible | 157–939 m²




Certaines informations ont été traduites automatiquement.


INFORMATIONS PRINCIPALES SUR LE PARC
- Enterprise Business Park propose des entrepôts, des espaces flexibles et des bureaux bien entretenus, pouvant accueillir une variété d'utilisateurs.
- Les unités adjacentes sont combinables et chaque unité d'entrepôt comprend une salle de bain et un espace de bureau, totalisant environ 120 pieds carrés.
- Les locataires bénéficient d'un accès 24h/24 et 7j/7, d'un grand parking, d'une gestion immobilière dédiée sur place et d'un éclairage LED dans chaque bâtiment.
- Idéalement situé à quelques minutes de l'Interstate 275 et à 30 minutes des aéroports internationaux de Saint-Petersburg-Clearwater et de Tampa.
FAITS SUR LE PARC
CARACTÉRISTIQUES
- Accès 24 h/24
- Property Manager sur place
- Puits de lumière
TOUS LES ESPACES DISPONIBLES(5)
Afficher les loyers en
- ESPACE
- SURFACE
- DURÉE
- LOYER
- TYPE DE BIEN
- ÉTAT
- DISPONIBLE
Offering exceptional functionality, this open warehouse combines modern features with long-term reliability. The space boasts a 20-foot ceiling and a 12’ x 14’ overhead door for easy loading and storage flexibility. LED lighting and skylights create a bright, energy-efficient environment, while a new roof installed in 2024 ensures durability and peace of mind. Restrictions apply—no automotive, boats, or granite—preserving the professional character of the park. Positioned in a prime Pinellas Park location with quick access to I-275 and Highway 19, this unit is ideal for businesses seeking a well-maintained, accessible space for diverse operational needs. Please call office for showing 727-527-7389
- Il est possible que le loyer annoncé ne comprenne pas certains services publics, services d’immeuble et frais immobiliers.
- Climatisation centrale
- Lumière naturelle
- 20-foot ceiling height for versatile operations.
- New roof installed in 2024 for durability.
- 1 accès plain-pied
- Toilettes privées
- Open warehouse with 12’ x 14’ overhead door.
- LED lighting and skylights for natural light.
- Restrictions: no automotive, boats, or granite
| Espace | Surface | Durée | Loyer | Type de bien | État | Disponible |
| 1er étage – 110 | 210 m² | 1 Année | 138,31 € /m²/an 11,53 € /m²/mois 29 026 € /an 2 419 € /mois | Industriel/Logistique | Construction partielle | Maintenant |
6565 N 44th St - 1er étage – 110
- ESPACE
- SURFACE
- DURÉE
- LOYER
- TYPE DE BIEN
- ÉTAT
- DISPONIBLE
This unit provides a clean, open layout ideal for businesses seeking a straightforward operational footprint. While versatile in design, the space maintains specific use restrictions—no boats, automotive, or granite operations—ensuring a professional environment tailored to compatible industries. Situated within Enterprise Business Park, tenants benefit from 24/7 access, ample parking, and proximity to major transportation routes, making this location a strategic choice for companies focused on efficiency and accessibility.
- Il est possible que le loyer annoncé ne comprenne pas certains services publics, services d’immeuble et frais immobiliers.
- No boats, automotive, or granite.
- Peut être associé à un ou plusieurs espaces supplémentaires pour obtenir jusqu’à 340 m² d’espace adjacent.
This unit provides a clean, open layout ideal for businesses seeking a straightforward operational footprint. While versatile in design, the space maintains specific use restrictions—no boats, automotive, or granite operations—ensuring a professional environment tailored to compatible industries. Situated within Enterprise Business Park, tenants benefit from 24/7 access, ample parking, and proximity to major transportation routes, making this location a strategic choice for companies focused on efficiency and accessibility.
- Il est possible que le loyer annoncé ne comprenne pas certains services publics, services d’immeuble et frais immobiliers.
- No boats, automotive, or granite.
- Peut être associé à un ou plusieurs espaces supplémentaires pour obtenir jusqu’à 340 m² d’espace adjacent.
| Espace | Surface | Durée | Loyer | Type de bien | État | Disponible |
| 1er étage – 1703 | 170 m² | 1-5 Ans | 138,31 € /m²/an 11,53 € /m²/mois 23 540 € /an 1 962 € /mois | Industriel/Logistique | - | Maintenant |
| 1er étage – 1705 | 170 m² | 1-5 Ans | 138,31 € /m²/an 11,53 € /m²/mois 23 540 € /an 1 962 € /mois | Industriel/Logistique | - | Maintenant |
6571 43rd St - 1er étage – 1703
6571 43rd St - 1er étage – 1705
- ESPACE
- SURFACE
- DURÉE
- LOYER
- TYPE DE BIEN
- ÉTAT
- DISPONIBLE
This end unit offers a rare office/flex configuration within Enterprise Business Park, perfect for businesses seeking a professional environment with functional versatility. The space features a welcoming reception area, two private offices, and a dedicated conference room, creating an ideal setting for client meetings and team collaboration. A breakroom and shower add convenience for staff, while the inclusion of a one-car garage provides secure storage or parking. Positioned in a well-maintained business park with easy highway access, this unit combines office comfort with operational flexibility, making it an excellent choice for companies looking to elevate their workspace.
- Il est possible que le loyer annoncé ne comprenne pas certains services publics, services d’immeuble et frais immobiliers.
- Ventilation et chauffage centraux
- Toilettes privées
- Espace d’angle
- Breakroom and shower included.
- Reception/lobby for professional entry.
- 1 accès plain-pied
- Aire de réception
- Douches
- End unit with rare office/flex layout.
- Two private offices plus conference room.
- One-car garage for added convenience.
| Espace | Surface | Durée | Loyer | Type de bien | État | Disponible |
| 1er étage – 6001 | 157 m² | 1 Année | 147,53 € /m²/an 12,29 € /m²/mois 23 149 € /an 1 929 € /mois | Local d’activités | Construction achevée | Maintenant |
6541 44th St N - 1er étage – 6001
- ESPACE
- SURFACE
- DURÉE
- LOYER
- TYPE DE BIEN
- ÉTAT
- DISPONIBLE
Designed for efficiency, this open warehouse space delivers the essentials for streamlined operations. The unit includes a private restroom and a single office equipped with air conditioning and luxury vinyl plank flooring for a modern touch. LED lighting throughout ensures a bright, energy-efficient environment, while the 20-foot ceiling height and 12’ x 14’ overhead door provide ample clearance for storage and equipment. North-facing orientation and three dedicated parking spaces add convenience for staff and visitors. Located within Enterprise Business Park, this space offers accessibility and functionality for a variety of industrial and light manufacturing uses.
- Il est possible que le loyer annoncé ne comprenne pas certains services publics, services d’immeuble et frais immobiliers.
- Toilettes privées
- Open warehouse with private restroom.
- LED lighting throughout the space.
- 12’ x 14’ overhead door, north-facing.
- 1 accès plain-pied
- Lumière naturelle
- One AC-equipped office with LVP flooring.
- 20-foot ceiling height for flexibility.
- Three dedicated parking spaces.
| Espace | Surface | Durée | Loyer | Type de bien | État | Disponible |
| 1er étage – 9010 | 232 m² | 1-5 Ans | 133,70 € /m²/an 11,14 € /m²/mois 31 052 € /an 2 588 € /mois | Industriel/Logistique | Construction partielle | Maintenant |
6553 N 46th St - 1er étage – 9010
6565 N 44th St - 1er étage – 110
| Surface | 210 m² |
| Durée | 1 Année |
| Loyer | 138,31 € /m²/an |
| Type de bien | Industriel/Logistique |
| État | Construction partielle |
| Disponible | Maintenant |
Offering exceptional functionality, this open warehouse combines modern features with long-term reliability. The space boasts a 20-foot ceiling and a 12’ x 14’ overhead door for easy loading and storage flexibility. LED lighting and skylights create a bright, energy-efficient environment, while a new roof installed in 2024 ensures durability and peace of mind. Restrictions apply—no automotive, boats, or granite—preserving the professional character of the park. Positioned in a prime Pinellas Park location with quick access to I-275 and Highway 19, this unit is ideal for businesses seeking a well-maintained, accessible space for diverse operational needs. Please call office for showing 727-527-7389
- Il est possible que le loyer annoncé ne comprenne pas certains services publics, services d’immeuble et frais immobiliers.
- 1 accès plain-pied
- Climatisation centrale
- Toilettes privées
- Lumière naturelle
- Open warehouse with 12’ x 14’ overhead door.
- 20-foot ceiling height for versatile operations.
- LED lighting and skylights for natural light.
- New roof installed in 2024 for durability.
- Restrictions: no automotive, boats, or granite
6571 43rd St - 1er étage – 1703
| Surface | 170 m² |
| Durée | 1-5 Ans |
| Loyer | 138,31 € /m²/an |
| Type de bien | Industriel/Logistique |
| État | - |
| Disponible | Maintenant |
This unit provides a clean, open layout ideal for businesses seeking a straightforward operational footprint. While versatile in design, the space maintains specific use restrictions—no boats, automotive, or granite operations—ensuring a professional environment tailored to compatible industries. Situated within Enterprise Business Park, tenants benefit from 24/7 access, ample parking, and proximity to major transportation routes, making this location a strategic choice for companies focused on efficiency and accessibility.
- Il est possible que le loyer annoncé ne comprenne pas certains services publics, services d’immeuble et frais immobiliers.
- Peut être associé à un ou plusieurs espaces supplémentaires pour obtenir jusqu’à 340 m² d’espace adjacent.
- No boats, automotive, or granite.
6571 43rd St - 1er étage – 1705
| Surface | 170 m² |
| Durée | 1-5 Ans |
| Loyer | 138,31 € /m²/an |
| Type de bien | Industriel/Logistique |
| État | - |
| Disponible | Maintenant |
This unit provides a clean, open layout ideal for businesses seeking a straightforward operational footprint. While versatile in design, the space maintains specific use restrictions—no boats, automotive, or granite operations—ensuring a professional environment tailored to compatible industries. Situated within Enterprise Business Park, tenants benefit from 24/7 access, ample parking, and proximity to major transportation routes, making this location a strategic choice for companies focused on efficiency and accessibility.
- Il est possible que le loyer annoncé ne comprenne pas certains services publics, services d’immeuble et frais immobiliers.
- Peut être associé à un ou plusieurs espaces supplémentaires pour obtenir jusqu’à 340 m² d’espace adjacent.
- No boats, automotive, or granite.
6541 44th St N - 1er étage – 6001
| Surface | 157 m² |
| Durée | 1 Année |
| Loyer | 147,53 € /m²/an |
| Type de bien | Local d’activités |
| État | Construction achevée |
| Disponible | Maintenant |
This end unit offers a rare office/flex configuration within Enterprise Business Park, perfect for businesses seeking a professional environment with functional versatility. The space features a welcoming reception area, two private offices, and a dedicated conference room, creating an ideal setting for client meetings and team collaboration. A breakroom and shower add convenience for staff, while the inclusion of a one-car garage provides secure storage or parking. Positioned in a well-maintained business park with easy highway access, this unit combines office comfort with operational flexibility, making it an excellent choice for companies looking to elevate their workspace.
- Il est possible que le loyer annoncé ne comprenne pas certains services publics, services d’immeuble et frais immobiliers.
- 1 accès plain-pied
- Ventilation et chauffage centraux
- Aire de réception
- Toilettes privées
- Douches
- Espace d’angle
- End unit with rare office/flex layout.
- Breakroom and shower included.
- Two private offices plus conference room.
- Reception/lobby for professional entry.
- One-car garage for added convenience.
6553 N 46th St - 1er étage – 9010
| Surface | 232 m² |
| Durée | 1-5 Ans |
| Loyer | 133,70 € /m²/an |
| Type de bien | Industriel/Logistique |
| État | Construction partielle |
| Disponible | Maintenant |
Designed for efficiency, this open warehouse space delivers the essentials for streamlined operations. The unit includes a private restroom and a single office equipped with air conditioning and luxury vinyl plank flooring for a modern touch. LED lighting throughout ensures a bright, energy-efficient environment, while the 20-foot ceiling height and 12’ x 14’ overhead door provide ample clearance for storage and equipment. North-facing orientation and three dedicated parking spaces add convenience for staff and visitors. Located within Enterprise Business Park, this space offers accessibility and functionality for a variety of industrial and light manufacturing uses.
- Il est possible que le loyer annoncé ne comprenne pas certains services publics, services d’immeuble et frais immobiliers.
- 1 accès plain-pied
- Toilettes privées
- Lumière naturelle
- Open warehouse with private restroom.
- One AC-equipped office with LVP flooring.
- LED lighting throughout the space.
- 20-foot ceiling height for flexibility.
- 12’ x 14’ overhead door, north-facing.
- Three dedicated parking spaces.
VUE D’ENSEMBLE DU PARC
Enterprise Business Park propose une excellente gamme d'entrepôts ouverts, d'espaces flexibles dynamiques et d'espaces de bureaux, avec des spécifications de construction souhaitables et un accès facile à l'autoroute. Ce vaste parc d'affaires de 19 bâtiments entouré d'un aménagement paysager mature offre un espace allant en pieds carrés pour répondre au mieux aux besoins des entreprises. L'espace peut accueillir une variété d'utilisateurs, notamment des entrepôts, un studio de yoga, un centre d'appels, une salle de sport, etc. Les unités d'entrepôt sont dotées d'une porte basculante de 12 pieds sur 14 pieds, d'un éclairage LED partout, d'un plan d'étage ouvert et d'au moins un bureau et une salle de bain. Des possibilités de combiner des unités adjacentes sont disponibles. Les locataires bénéficient d'un accès 24h/24 et 7j/7, d'un grand parking et d'une gestion immobilière dédiée sur place. Situé à Pinellas Park, en Floride, l'Enterprise Business Park bénéficie d'un emplacement avantageux avec un accès rapide aux autoroutes, aux centres de population, aux intermodaux ferroviaires et aux ports. L'Enterprise Business Park se trouve à quelques minutes de l'Interstate 275 et de l'autoroute 19, offrant des trajets pratiques vers les aéroports internationaux de Saint-Petersbourg-Clearwater et de Tampa et un accès ferroviaire en 30 minutes. Pour le transport logistique maritime, Port Manatee est à 40 minutes. South Pinellas, le plus grand sous-marché industriel de Tampa, a toujours été l'un des sous-marchés les plus performants du comté de Pinellas. Bien entretenu et offrant une accessibilité incroyable, l'Enterprise Business Park est conçu pour offrir des entrepôts et des bureaux idéaux.
DONNÉES DÉMOGRAPHIQUES
ACCESSIBILITÉ RÉGIONALE
Présenté par

Enterprise Business Park | Pinellas Park, FL 33781
Hum, une erreur s’est produite lors de l’envoi de votre message. Veuillez réessayer.
Merci ! Votre message a été envoyé.



