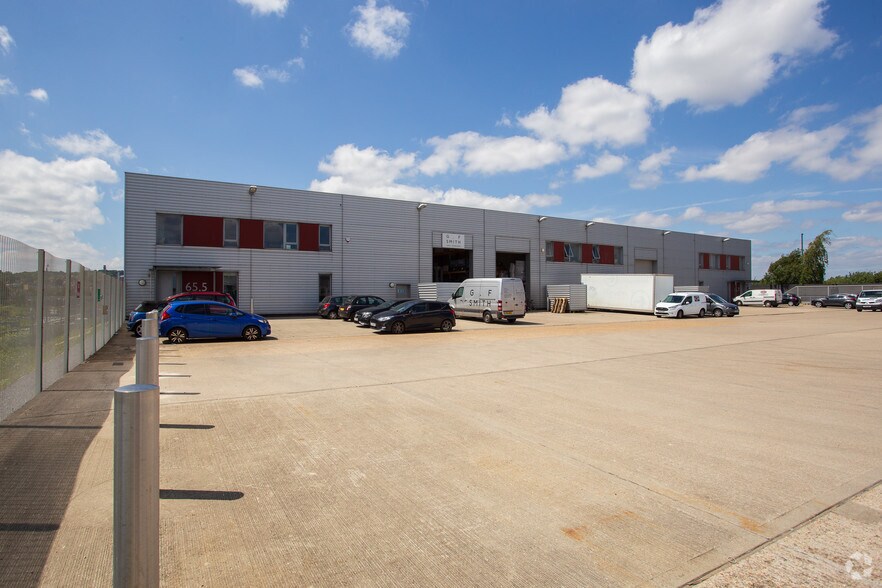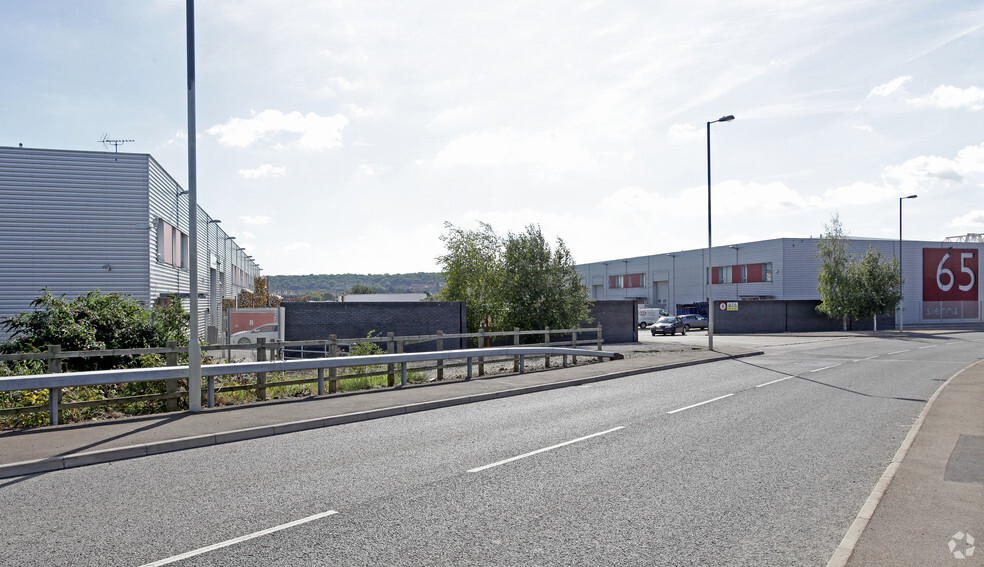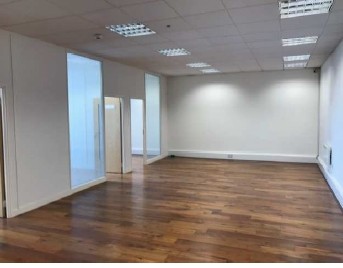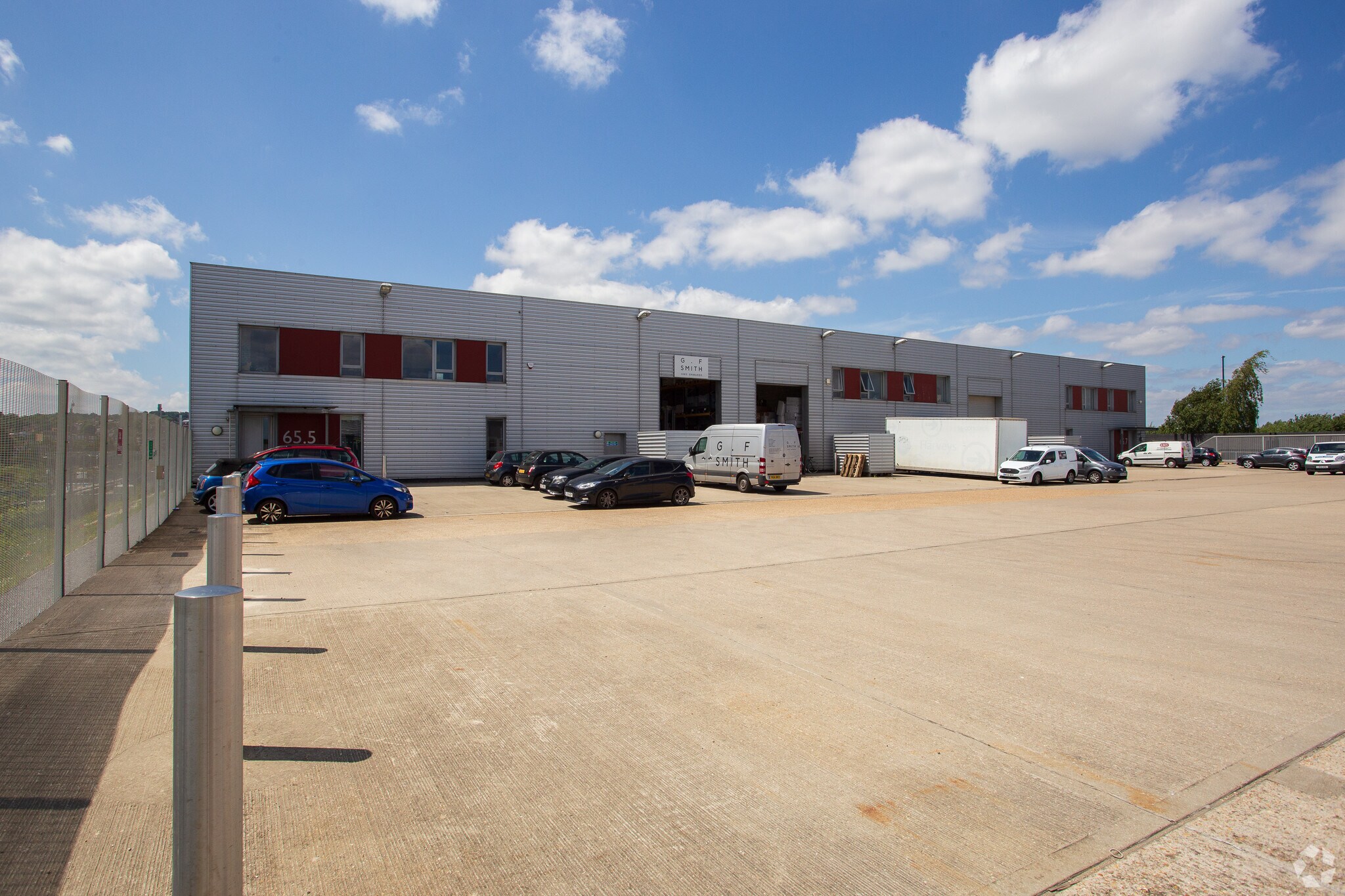Votre e-mail a été envoyé.


Sienna 65.5-65.7 White Hart Ave Industriel/Logistique | 108–1 254 m² | À louer | Londres SE28 0GU



Certaines informations ont été traduites automatiquement.


INFORMATIONS PRINCIPALES
- Situé sur Sienna Park, dans le triangle White Hart
- Espace de jardin en béton généreux
- Accès direct à Woolwich, au tunnel de Blackwall et au centre de Londres
- Portes de chargement sectionnelles à commande électrique
CARACTÉRISTIQUES
TOUS LES ESPACES DISPONIBLES(4)
Afficher les loyers en
- ESPACE
- SURFACE
- DURÉE
- LOYER
- TYPE DE BIEN
- ÉTAT
- DISPONIBLE
The property comprises a mid-terraced warehouse of steel portal frame construction with fully fitted first floor offices plus yard and parking to the front. Loading to the warehouse is via a sectional overhead loading door. The warehouse area has three phase electricity and a gas supply. The floor loadings are 35KN/m². The height to underside of haunch is 7m (23 ft). The first floor offices benefit from double glazed windows, suspended ceilings with category II lighting.
- Classe d’utilisation : B2
- Plafonds suspendus
- Toilettes dans les parties communes
- Three phase electricity
- Height to underside of haunch is 7m (23 ft)
- Peut être associé à un ou plusieurs espaces supplémentaires pour obtenir jusqu’à 1 254 m² d’espace adjacent.
- Classe de performance énergétique –B
- Sectional overhead loading door
- Floor loadings are 35KN/m²
The property comprises a mid-terraced warehouse of steel portal frame construction with fully fitted first floor offices plus yard and parking to the front. Loading to the warehouse is via a sectional overhead loading door. The warehouse area has three phase electricity and a gas supply. The floor loadings are 35KN/m². The height to underside of haunch is 7m (23 ft). The first floor offices benefit from double glazed windows, suspended ceilings with category II lighting.
- Classe d’utilisation : B2
- Plafonds suspendus
- Toilettes dans les parties communes
- Electricité triphasée
- La hauteur jusqu'au dessous de la hanche est de 7 m (23 pieds)
- Peut être associé à un ou plusieurs espaces supplémentaires pour obtenir jusqu’à 1 254 m² d’espace adjacent.
- Classe de performance énergétique –B
- Porte sectionnelle à chargement en hauteur
- Les charges au sol sont de 35 kN/m²
The property comprises a mid-terraced warehouse of steel portal frame construction with fully fitted first floor offices plus yard and parking to the front. Loading to the warehouse is via a sectional overhead loading door. The warehouse area has three phase electricity and a gas supply. The floor loadings are 35KN/m². The height to underside of haunch is 7m (23 ft). The first floor offices benefit from double glazed windows, suspended ceilings with category II lighting.
- Classe d’utilisation : B2
- Plafonds suspendus
- Toilettes dans les parties communes
- Three phase electricity
- Height to underside of haunch is 7m (23 ft)
- Peut être associé à un ou plusieurs espaces supplémentaires pour obtenir jusqu’à 1 254 m² d’espace adjacent.
- Classe de performance énergétique –B
- Sectional overhead loading door
- Floor loadings are 35KN/m²
The property comprises a mid-terraced warehouse of steel portal frame construction with fully fitted first floor offices plus yard and parking to the front. Loading to the warehouse is via a sectional overhead loading door. The warehouse area has three phase electricity and a gas supply. The floor loadings are 35KN/m². The height to underside of haunch is 7m (23 ft). The first floor offices benefit from double glazed windows, suspended ceilings with category II lighting.
- Classe d’utilisation : B2
- Peut être associé à un ou plusieurs espaces supplémentaires pour obtenir jusqu’à 1 254 m² d’espace adjacent.
- Classe de performance énergétique –B
- Porte sectionnelle à chargement en hauteur
- Les charges au sol sont de 35 kN/m²
- Comprend 108 m² d’espace de bureau dédié
- Plafonds suspendus
- Toilettes dans les parties communes
- Electricité triphasée
- La hauteur jusqu'au dessous de la hanche est de 7 m (23 pieds)
| Espace | Surface | Durée | Loyer | Type de bien | État | Disponible |
| RDC – 65.5 | 594 m² | Négociable | 191,76 € /m²/an 15,98 € /m²/mois 113 926 € /an 9 494 € /mois | Industriel/Logistique | Construction partielle | Maintenant |
| RDC – 65.6 | 440 m² | Négociable | 191,76 € /m²/an 15,98 € /m²/mois 84 443 € /an 7 037 € /mois | Industriel/Logistique | Construction partielle | Maintenant |
| 1er étage – 65.5 | 112 m² | Négociable | 191,76 € /m²/an 15,98 € /m²/mois 21 485 € /an 1 790 € /mois | Industriel/Logistique | Construction partielle | Maintenant |
| 1er étage – 65.6 | 108 m² | Négociable | 191,76 € /m²/an 15,98 € /m²/mois 20 665 € /an 1 722 € /mois | Industriel/Logistique | Construction partielle | Maintenant |
RDC – 65.5
| Surface |
| 594 m² |
| Durée |
| Négociable |
| Loyer |
| 191,76 € /m²/an 15,98 € /m²/mois 113 926 € /an 9 494 € /mois |
| Type de bien |
| Industriel/Logistique |
| État |
| Construction partielle |
| Disponible |
| Maintenant |
RDC – 65.6
| Surface |
| 440 m² |
| Durée |
| Négociable |
| Loyer |
| 191,76 € /m²/an 15,98 € /m²/mois 84 443 € /an 7 037 € /mois |
| Type de bien |
| Industriel/Logistique |
| État |
| Construction partielle |
| Disponible |
| Maintenant |
1er étage – 65.5
| Surface |
| 112 m² |
| Durée |
| Négociable |
| Loyer |
| 191,76 € /m²/an 15,98 € /m²/mois 21 485 € /an 1 790 € /mois |
| Type de bien |
| Industriel/Logistique |
| État |
| Construction partielle |
| Disponible |
| Maintenant |
1er étage – 65.6
| Surface |
| 108 m² |
| Durée |
| Négociable |
| Loyer |
| 191,76 € /m²/an 15,98 € /m²/mois 20 665 € /an 1 722 € /mois |
| Type de bien |
| Industriel/Logistique |
| État |
| Construction partielle |
| Disponible |
| Maintenant |
RDC – 65.5
| Surface | 594 m² |
| Durée | Négociable |
| Loyer | 191,76 € /m²/an |
| Type de bien | Industriel/Logistique |
| État | Construction partielle |
| Disponible | Maintenant |
The property comprises a mid-terraced warehouse of steel portal frame construction with fully fitted first floor offices plus yard and parking to the front. Loading to the warehouse is via a sectional overhead loading door. The warehouse area has three phase electricity and a gas supply. The floor loadings are 35KN/m². The height to underside of haunch is 7m (23 ft). The first floor offices benefit from double glazed windows, suspended ceilings with category II lighting.
- Classe d’utilisation : B2
- Peut être associé à un ou plusieurs espaces supplémentaires pour obtenir jusqu’à 1 254 m² d’espace adjacent.
- Plafonds suspendus
- Classe de performance énergétique –B
- Toilettes dans les parties communes
- Sectional overhead loading door
- Three phase electricity
- Floor loadings are 35KN/m²
- Height to underside of haunch is 7m (23 ft)
RDC – 65.6
| Surface | 440 m² |
| Durée | Négociable |
| Loyer | 191,76 € /m²/an |
| Type de bien | Industriel/Logistique |
| État | Construction partielle |
| Disponible | Maintenant |
The property comprises a mid-terraced warehouse of steel portal frame construction with fully fitted first floor offices plus yard and parking to the front. Loading to the warehouse is via a sectional overhead loading door. The warehouse area has three phase electricity and a gas supply. The floor loadings are 35KN/m². The height to underside of haunch is 7m (23 ft). The first floor offices benefit from double glazed windows, suspended ceilings with category II lighting.
- Classe d’utilisation : B2
- Peut être associé à un ou plusieurs espaces supplémentaires pour obtenir jusqu’à 1 254 m² d’espace adjacent.
- Plafonds suspendus
- Classe de performance énergétique –B
- Toilettes dans les parties communes
- Porte sectionnelle à chargement en hauteur
- Electricité triphasée
- Les charges au sol sont de 35 kN/m²
- La hauteur jusqu'au dessous de la hanche est de 7 m (23 pieds)
1er étage – 65.5
| Surface | 112 m² |
| Durée | Négociable |
| Loyer | 191,76 € /m²/an |
| Type de bien | Industriel/Logistique |
| État | Construction partielle |
| Disponible | Maintenant |
The property comprises a mid-terraced warehouse of steel portal frame construction with fully fitted first floor offices plus yard and parking to the front. Loading to the warehouse is via a sectional overhead loading door. The warehouse area has three phase electricity and a gas supply. The floor loadings are 35KN/m². The height to underside of haunch is 7m (23 ft). The first floor offices benefit from double glazed windows, suspended ceilings with category II lighting.
- Classe d’utilisation : B2
- Peut être associé à un ou plusieurs espaces supplémentaires pour obtenir jusqu’à 1 254 m² d’espace adjacent.
- Plafonds suspendus
- Classe de performance énergétique –B
- Toilettes dans les parties communes
- Sectional overhead loading door
- Three phase electricity
- Floor loadings are 35KN/m²
- Height to underside of haunch is 7m (23 ft)
1er étage – 65.6
| Surface | 108 m² |
| Durée | Négociable |
| Loyer | 191,76 € /m²/an |
| Type de bien | Industriel/Logistique |
| État | Construction partielle |
| Disponible | Maintenant |
The property comprises a mid-terraced warehouse of steel portal frame construction with fully fitted first floor offices plus yard and parking to the front. Loading to the warehouse is via a sectional overhead loading door. The warehouse area has three phase electricity and a gas supply. The floor loadings are 35KN/m². The height to underside of haunch is 7m (23 ft). The first floor offices benefit from double glazed windows, suspended ceilings with category II lighting.
- Classe d’utilisation : B2
- Comprend 108 m² d’espace de bureau dédié
- Peut être associé à un ou plusieurs espaces supplémentaires pour obtenir jusqu’à 1 254 m² d’espace adjacent.
- Plafonds suspendus
- Classe de performance énergétique –B
- Toilettes dans les parties communes
- Porte sectionnelle à chargement en hauteur
- Electricité triphasée
- Les charges au sol sont de 35 kN/m²
- La hauteur jusqu'au dessous de la hanche est de 7 m (23 pieds)
APERÇU DU BIEN
La propriété comprend une terrasse d'unités industrielles/entrepôts à ossature de portail en acier. L'établissement est situé du côté sud d'Eastern Way (A2016), à sa jonction avec White Hart Avenue, à environ 16 km au sud-est du centre de Londres et à environ 11 km à l'ouest de la sortie 1a de la M25.
FAITS SUR L’INSTALLATION ENTREPÔT
Présenté par
Société non fournie
Sienna | 65.5-65.7 White Hart Ave
Hum, une erreur s’est produite lors de l’envoi de votre message. Veuillez réessayer.
Merci ! Votre message a été envoyé.




