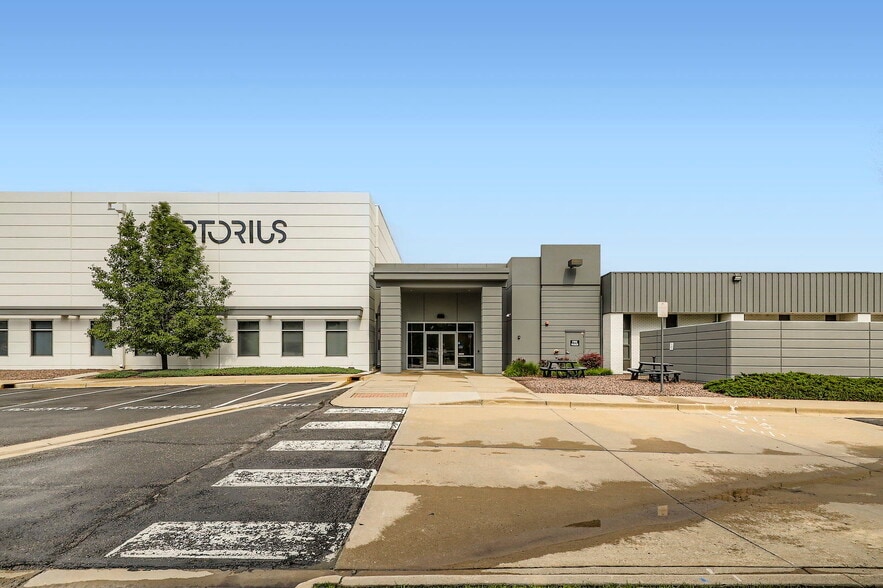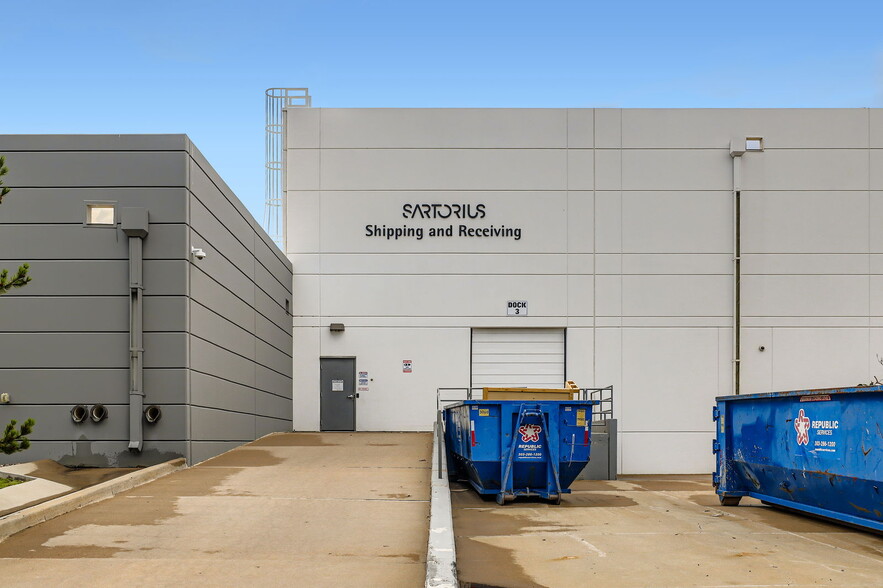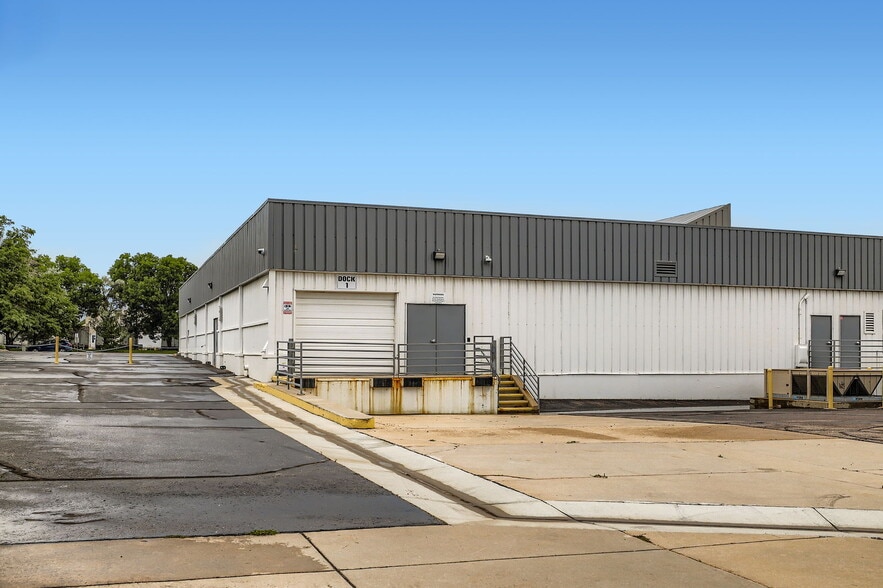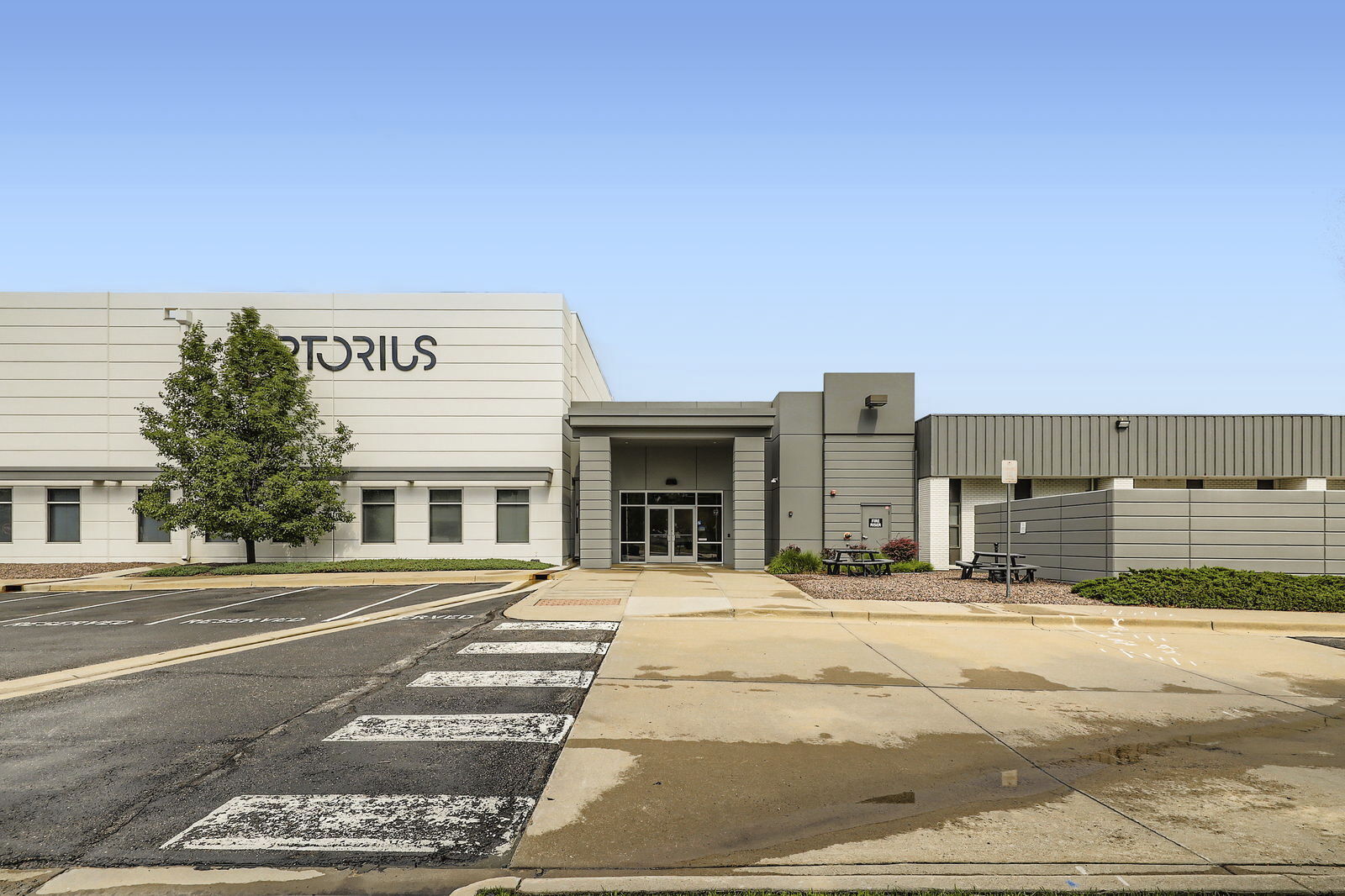Connectez-vous/S’inscrire
Votre e-mail a été envoyé.
Satorius North American Technical Center 6542 Fig St Industriel/Logistique 5 250 m² À vendre Arvada, CO 80004



Certaines informations ont été traduites automatiquement.
INFORMATIONS PRINCIPALES SUR L'INVESTISSEMENT
- Class A industrial construction with upgraded systems
- 3 dock-high doors and 1 drive-in for flexible logistics
- Strategic location near Hwy 72, I-70, and Downtown Denver
- ±8,000 SF of built-out office, lab, and conference space
- High bay and clearspan warehouse sections
RÉSUMÉ ANALYTIQUE
Located in Arvada’s sought-after west submarket, 6542 Fig Street presents a rare opportunity to acquire a Class A industrial facility with a strong blend of functional warehouse space and high-quality office finishes. Spanning approximately 56,513 square feet on a 2.13-acre lot, the property is currently vacant and ideal for owner-users or investors seeking a well-maintained asset with immediate occupancy potential.
The building features three dock-high doors and one drive-in door, supporting flexible logistics and distribution operations. Approximately half of the structure offers high bay clearance, while the remaining portion is clearspan with lower clearance, allowing for versatile use across production, storage, and lab functions. The ±8,000 SF of office space includes conference rooms, IT/server rooms, training areas, and multiple labs, all designed to support technical and administrative operations.
Recent upgrades include a newer roof and enhanced rooftop units (RTUs), contributing to long-term operational efficiency. The site offers a parking ratio of 1.77 spaces per 1,000 SF and benefits from proximity to major transportation corridors—just 2 minutes to Hwy 72, 9 minutes to Hwy 93, and 10 minutes to I-70. Downtown Denver is a short 22-minute drive, making this location ideal for regional access and workforce connectivity.
The building features three dock-high doors and one drive-in door, supporting flexible logistics and distribution operations. Approximately half of the structure offers high bay clearance, while the remaining portion is clearspan with lower clearance, allowing for versatile use across production, storage, and lab functions. The ±8,000 SF of office space includes conference rooms, IT/server rooms, training areas, and multiple labs, all designed to support technical and administrative operations.
Recent upgrades include a newer roof and enhanced rooftop units (RTUs), contributing to long-term operational efficiency. The site offers a parking ratio of 1.77 spaces per 1,000 SF and benefits from proximity to major transportation corridors—just 2 minutes to Hwy 72, 9 minutes to Hwy 93, and 10 minutes to I-70. Downtown Denver is a short 22-minute drive, making this location ideal for regional access and workforce connectivity.
INFORMATIONS SUR L’IMMEUBLE
| Type de vente | Investissement ou propriétaire occupant | Année de construction | 1984 |
| Type de bien | Industriel/Logistique | Occupation | Mono |
| Sous-type de bien | Entrepôt | Ratio de stationnement | 0,16/1 000 m² |
| Classe d’immeuble | C | Hauteur libre du plafond | 4,57 m |
| Surface du lot | 0,86 ha | Nb de portes élevées/de chargement | 3 |
| Surface utile brute | 5 250 m² | Nb d’accès plain-pied/portes niveau du sol | 1 |
| Nb d’étages | 1 |
| Type de vente | Investissement ou propriétaire occupant |
| Type de bien | Industriel/Logistique |
| Sous-type de bien | Entrepôt |
| Classe d’immeuble | C |
| Surface du lot | 0,86 ha |
| Surface utile brute | 5 250 m² |
| Nb d’étages | 1 |
| Année de construction | 1984 |
| Occupation | Mono |
| Ratio de stationnement | 0,16/1 000 m² |
| Hauteur libre du plafond | 4,57 m |
| Nb de portes élevées/de chargement | 3 |
| Nb d’accès plain-pied/portes niveau du sol | 1 |
CARACTÉRISTIQUES
- Signalisation
1 1
TAXES FONCIÈRES
| N° de parcelle | Évaluation des aménagements | 1 427 674 € | |
| Évaluation du terrain | 328 255 € | Évaluation totale | 1 755 929 € |
TAXES FONCIÈRES
N° de parcelle
Évaluation du terrain
328 255 €
Évaluation des aménagements
1 427 674 €
Évaluation totale
1 755 929 €
1 sur 8
VIDÉOS
VISITE EXTÉRIEURE 3D MATTERPORT
VISITE 3D
PHOTOS
STREET VIEW
RUE
CARTE
1 sur 1
Présenté par

Satorius North American Technical Center | 6542 Fig St
Vous êtes déjà membre ? Connectez-vous
Hum, une erreur s’est produite lors de l’envoi de votre message. Veuillez réessayer.
Merci ! Votre message a été envoyé.



