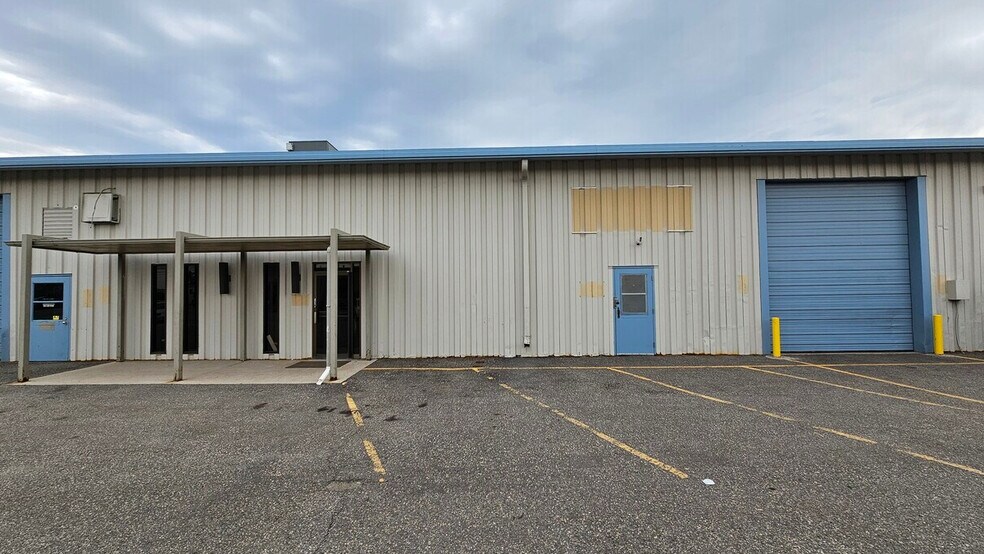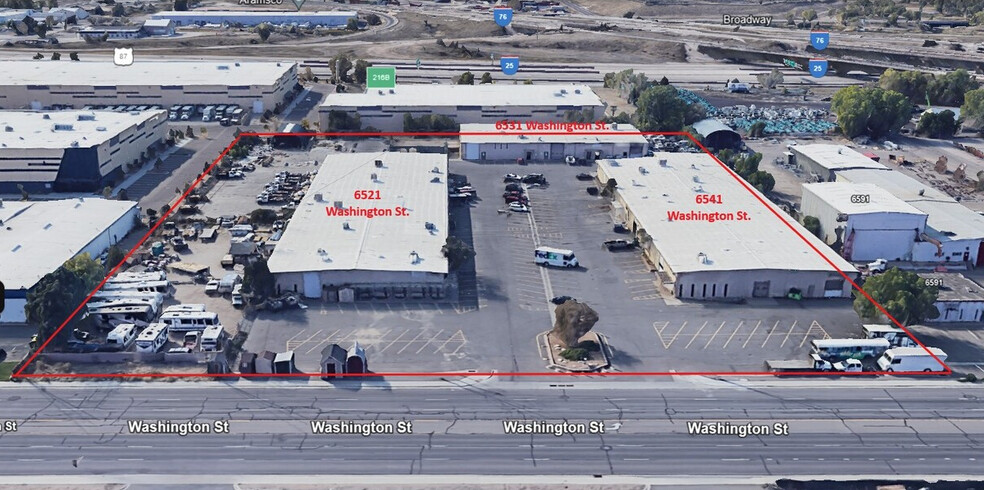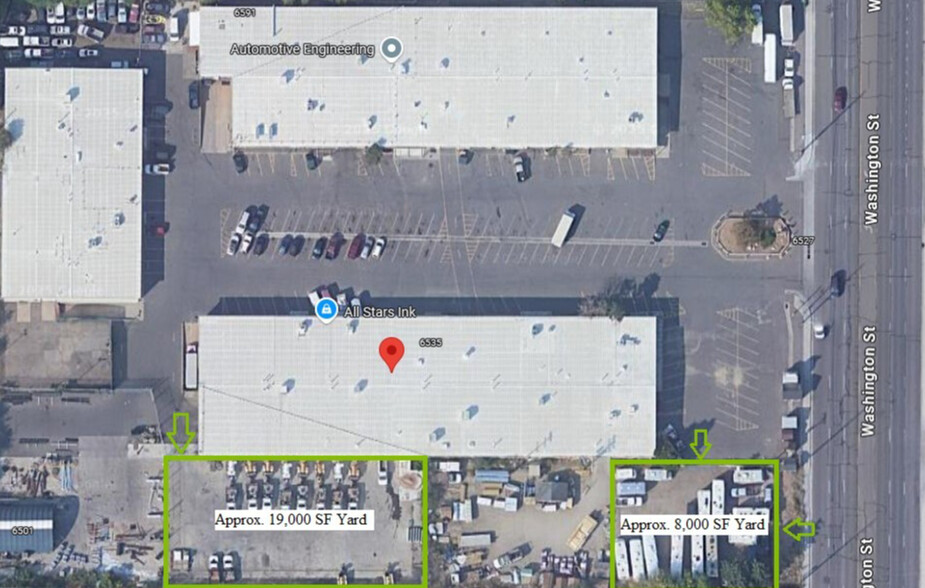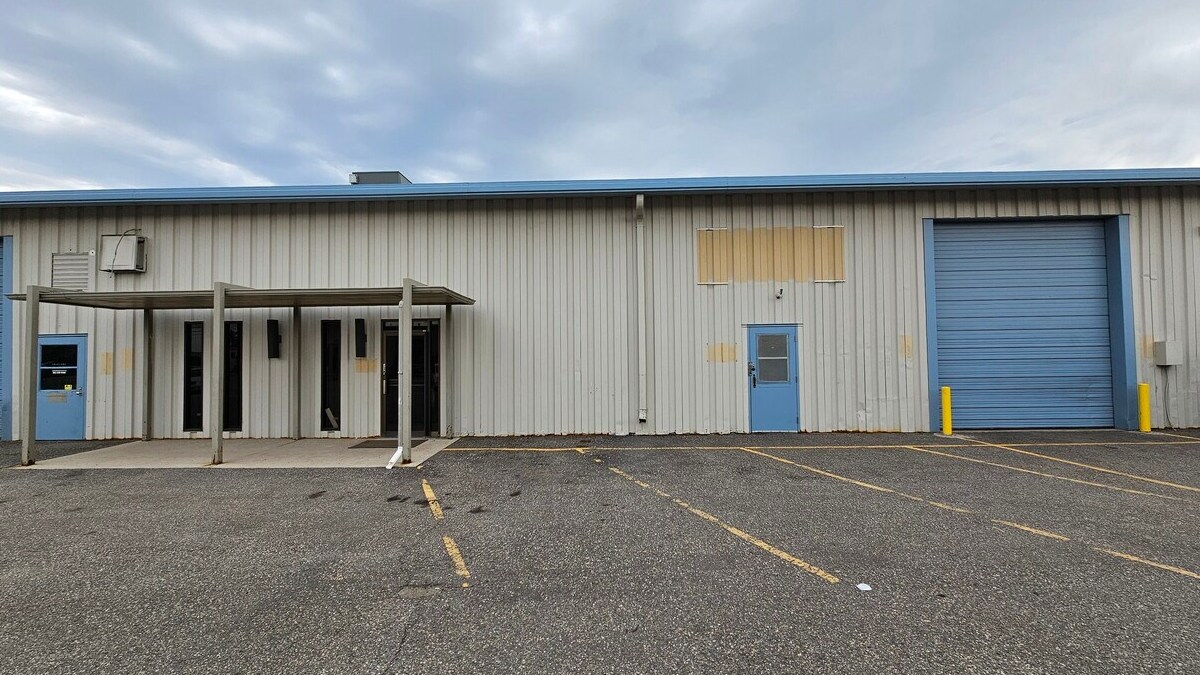Votre e-mail a été envoyé.
6521-6541 Washington Street 6521 Washington St Industriel/Logistique | 669–3 846 m² | À louer | Denver, CO 80229



Certaines informations ont été traduites automatiquement.
CARACTÉRISTIQUES
TOUS LES ESPACES DISPONIBLES(4)
Afficher les loyers en
- ESPACE
- SURFACE
- DURÉE
- LOYER
- TYPE DE BIEN
- ÉTAT
- DISPONIBLE
2025 NNN (CAM) Rate: $5.79/SF/YR Drive-In Door: 12'W x 14'H, Clear Height: 14', Electrical: 150 Amps, Office HVAC & 2 Warehouse Heaters, 4 Offices, 1 Reception, 1 "showroom', 2 Private Restrooms, the rest of the space is warehouse. Video Walkthrough Link: https://youtu.be/enUopZYRuB4
- Le loyer ne comprend pas les services publics, les frais immobiliers ou les services de l’immeuble.
- Divisible
- 1 accès plain-pied
Approx. 8,000 SF Yard Only Space $2,500.00/month Gross Fenced, gated, and off street entrance.
- Le loyer comprend les services publics, les services de l’immeuble et les frais immobiliers.
Approx. 19,000 SF Yard Only Space $5,000.00/month Gross Fenced, gated, and off street entrance.
- Le loyer comprend les services publics, les services de l’immeuble et les frais immobiliers.
2025 NNN (CAM) Rate: $5.79/SF/YR Two Drive-In Doors: 12'W x 12'H, Clear Height: 14', Electrical: 600 Amps, Office HVAC & 4 Warehouse Heaters, 2 Offices & 1 Private Restroom Video Walkthrough Link: https://youtu.be/TSK5Y7ch8Zo
- Le loyer ne comprend pas les services publics, les frais immobiliers ou les services de l’immeuble.
- Divisible
- 2 accès plain-pied
| Espace | Surface | Durée | Loyer | Type de bien | État | Disponible |
| 1er étage – C-D | 669 m² | 3-5 Ans | 105,43 € /m²/an 8,79 € /m²/mois 70 525 € /an 5 877 € /mois | Industriel/Logistique | Construction partielle | Maintenant |
| 1er étage – SE Corner Yard | 743 m² | 3-5 Ans | 35,14 € /m²/an 2,93 € /m²/mois 26 120 € /an 2 177 € /mois | Industriel/Logistique | - | Maintenant |
| 1er étage – SW Mid. Yard | 1 765 m² | 3-5 Ans | 29,62 € /m²/an 2,47 € /m²/mois 52 276 € /an 4 356 € /mois | Industriel/Logistique | - | Maintenant |
| 1er étage – W | 669 m² | 3-5 Ans | 105,43 € /m²/an 8,79 € /m²/mois 70 525 € /an 5 877 € /mois | Industriel/Logistique | Construction partielle | Maintenant |
1er étage – C-D
| Surface |
| 669 m² |
| Durée |
| 3-5 Ans |
| Loyer |
| 105,43 € /m²/an 8,79 € /m²/mois 70 525 € /an 5 877 € /mois |
| Type de bien |
| Industriel/Logistique |
| État |
| Construction partielle |
| Disponible |
| Maintenant |
1er étage – SE Corner Yard
| Surface |
| 743 m² |
| Durée |
| 3-5 Ans |
| Loyer |
| 35,14 € /m²/an 2,93 € /m²/mois 26 120 € /an 2 177 € /mois |
| Type de bien |
| Industriel/Logistique |
| État |
| - |
| Disponible |
| Maintenant |
1er étage – SW Mid. Yard
| Surface |
| 1 765 m² |
| Durée |
| 3-5 Ans |
| Loyer |
| 29,62 € /m²/an 2,47 € /m²/mois 52 276 € /an 4 356 € /mois |
| Type de bien |
| Industriel/Logistique |
| État |
| - |
| Disponible |
| Maintenant |
1er étage – W
| Surface |
| 669 m² |
| Durée |
| 3-5 Ans |
| Loyer |
| 105,43 € /m²/an 8,79 € /m²/mois 70 525 € /an 5 877 € /mois |
| Type de bien |
| Industriel/Logistique |
| État |
| Construction partielle |
| Disponible |
| Maintenant |
1er étage – C-D
| Surface | 669 m² |
| Durée | 3-5 Ans |
| Loyer | 105,43 € /m²/an |
| Type de bien | Industriel/Logistique |
| État | Construction partielle |
| Disponible | Maintenant |
2025 NNN (CAM) Rate: $5.79/SF/YR Drive-In Door: 12'W x 14'H, Clear Height: 14', Electrical: 150 Amps, Office HVAC & 2 Warehouse Heaters, 4 Offices, 1 Reception, 1 "showroom', 2 Private Restrooms, the rest of the space is warehouse. Video Walkthrough Link: https://youtu.be/enUopZYRuB4
- Le loyer ne comprend pas les services publics, les frais immobiliers ou les services de l’immeuble.
- 1 accès plain-pied
- Divisible
1er étage – SE Corner Yard
| Surface | 743 m² |
| Durée | 3-5 Ans |
| Loyer | 35,14 € /m²/an |
| Type de bien | Industriel/Logistique |
| État | - |
| Disponible | Maintenant |
Approx. 8,000 SF Yard Only Space $2,500.00/month Gross Fenced, gated, and off street entrance.
- Le loyer comprend les services publics, les services de l’immeuble et les frais immobiliers.
1er étage – SW Mid. Yard
| Surface | 1 765 m² |
| Durée | 3-5 Ans |
| Loyer | 29,62 € /m²/an |
| Type de bien | Industriel/Logistique |
| État | - |
| Disponible | Maintenant |
Approx. 19,000 SF Yard Only Space $5,000.00/month Gross Fenced, gated, and off street entrance.
- Le loyer comprend les services publics, les services de l’immeuble et les frais immobiliers.
1er étage – W
| Surface | 669 m² |
| Durée | 3-5 Ans |
| Loyer | 105,43 € /m²/an |
| Type de bien | Industriel/Logistique |
| État | Construction partielle |
| Disponible | Maintenant |
2025 NNN (CAM) Rate: $5.79/SF/YR Two Drive-In Doors: 12'W x 12'H, Clear Height: 14', Electrical: 600 Amps, Office HVAC & 4 Warehouse Heaters, 2 Offices & 1 Private Restroom Video Walkthrough Link: https://youtu.be/TSK5Y7ch8Zo
- Le loyer ne comprend pas les services publics, les frais immobiliers ou les services de l’immeuble.
- 2 accès plain-pied
- Divisible
APERÇU DU BIEN
Key Property Highlights: -Unit size starts at approximately 7,200?SF of industrial space (with other yard-only opportunities of 8,000?SF and 19,000?SF available) making this ideal for a variety of tenant sizes. -Competitive lease rates from $3.16?to?$11.25?/?SF?per?year, depending on unit size and type. -Strong warehouse specifications: clear height up to ~14?ft, drive-in doors 12'?W?×?12–14'?H, heavy power (e.g., 150–600?amps in certain units) and partial built-out offices/showroom space included. -Large lot size (~4.91?acres) offering yard space, fenced and gated areas for outdoor storage, staging or overflow operations. -Excellent access to major transportation routes (near I-25 & I-70) and located within an industrial-friendly district of Denver. Why This Space Works for You: Whether you’re managing a distribution hub, light manufacturing line, equipment storage operation or mixed-use industrial setup, this property offers the right mix of location, flexibility and infrastructure. With yard space and indoor warehouse options on the same site, your business gains both operational capability and scale. The competitive rates and multiple unit sizes allow you to select the right footprint for your needs — and adapt as you grow. Ideal Tenant Profiles: Warehouse/distribution companies needing loading access plus indoor and outdoor storage capacity Light manufacturing or fabrication shops requiring high power, floor space and yard for materials or finished goods Service providers or equipment rental businesses that need warehouse space plus fenced yard and drive access Growing operations seeking an industrial base in Denver with room to expand or adjust configuration Summary & Call to Action: 6521?Washington?St presents a strong industrial leasing opportunity at the intersection of value and flexibility. With units from ~7,200?SF up to yard areas near ~19,000?SF, and infrastructure designed for operational use, this property stands ready to support your business. Let’s schedule a tour and identify the unit size and layout that best fits your objectives.
FAITS SUR L’INSTALLATION ENTREPÔT
Présenté par

6521-6541 Washington Street | 6521 Washington St
Hum, une erreur s’est produite lors de l’envoi de votre message. Veuillez réessayer.
Merci ! Votre message a été envoyé.
















