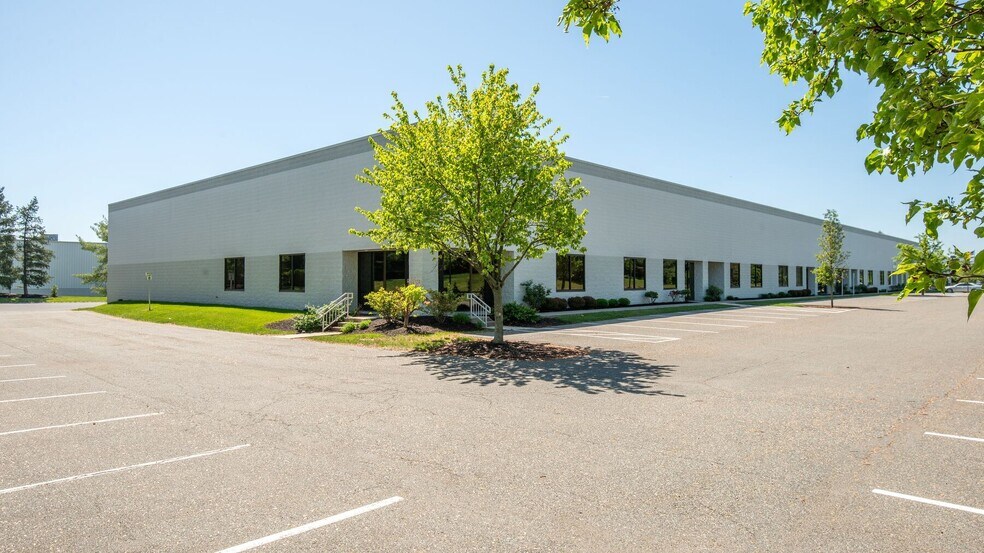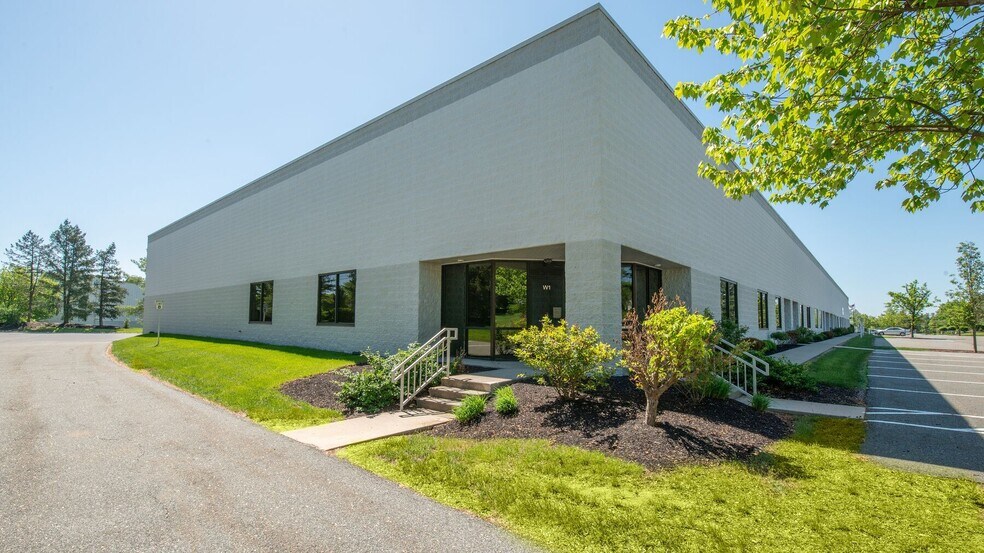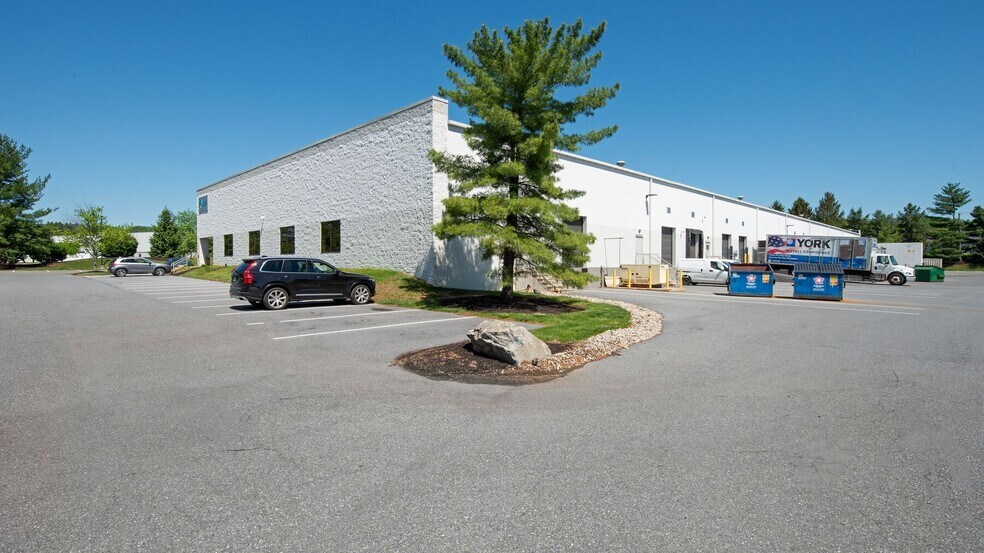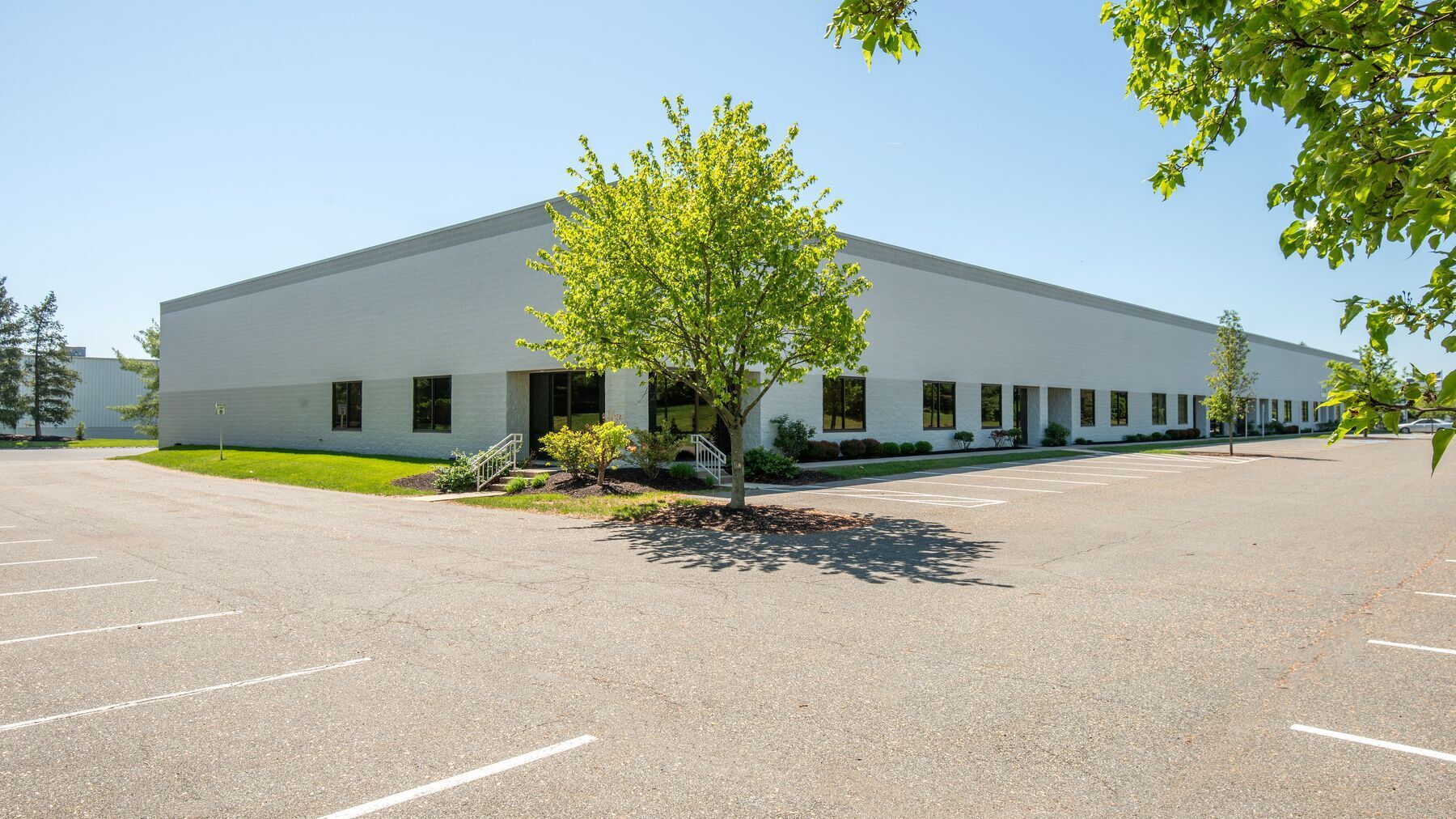Votre e-mail a été envoyé.
Certaines informations ont été traduites automatiquement.
INFORMATIONS PRINCIPALES SUR LE PARC
- Close proximity to major transportation arteries: Route 22, I-78, I-476, and Route 309
- Within a day’s drive of 1/3 of all U.S. consumers and 1/2 of all Canadian consumers
- Access to strong local workforce.
FAITS SUR LE PARC
| Espace total disponible | 2 230 m² | Type de parc | Parc industriel |
| Espace total disponible | 2 230 m² |
| Type de parc | Parc industriel |
TOUS LES ESPACE DISPONIBLES(1)
Afficher les loyers en
- ESPACE
- SURFACE
- DURÉE
- LOYER
- TYPE DE BIEN
- ÉTAT
- DISPONIBLE
The available space is 24,000 square feet, which includes an office area of 3,874 square feet. The clear height of the warehouse is 18 feet 10 inches, with column spacing of 40 feet by 40 feet. The facility features four dock doors and one drive-in door. Warehouse cooling is managed by five rooftop units, providing a total cooling capacity of 38.5 tons. All equipment is operational and in good condition. The electrical service is 800 amps, and there is a wet pipe sprinkler system along with LED motion sensor lighting installed throughout the space.
- Comprend 360 m² d’espace de bureau dédié
- 4 quais de chargement
- 1 accès plain-pied
- Climatisation centrale
| Espace | Surface | Durée | Loyer | Type de bien | État | Disponible |
| 1er étage – 160 | 2 230 m² | Négociable | Sur demande Sur demande Sur demande Sur demande | Local d’activités | - | Maintenant |
6520 Stonegate Dr - 1er étage – 160
6520 Stonegate Dr - 1er étage – 160
| Surface | 2 230 m² |
| Durée | Négociable |
| Loyer | Sur demande |
| Type de bien | Local d’activités |
| État | - |
| Disponible | Maintenant |
The available space is 24,000 square feet, which includes an office area of 3,874 square feet. The clear height of the warehouse is 18 feet 10 inches, with column spacing of 40 feet by 40 feet. The facility features four dock doors and one drive-in door. Warehouse cooling is managed by five rooftop units, providing a total cooling capacity of 38.5 tons. All equipment is operational and in good condition. The electrical service is 800 amps, and there is a wet pipe sprinkler system along with LED motion sensor lighting installed throughout the space.
- Comprend 360 m² d’espace de bureau dédié
- 1 accès plain-pied
- 4 quais de chargement
- Climatisation centrale
VUE D’ENSEMBLE DU PARC
This distribution facility is strategically located near the I-78/US 22 interchange near the Lehigh Valley exit of the Pennsylvania Turnpike’s Northeast Extension. The facility is located less than 90 minutes from Philadelphia and less than two hours from New York City.
Présenté par

Meadows Business Center | Allentown, PA 18106
Hum, une erreur s’est produite lors de l’envoi de votre message. Veuillez réessayer.
Merci ! Votre message a été envoyé.











