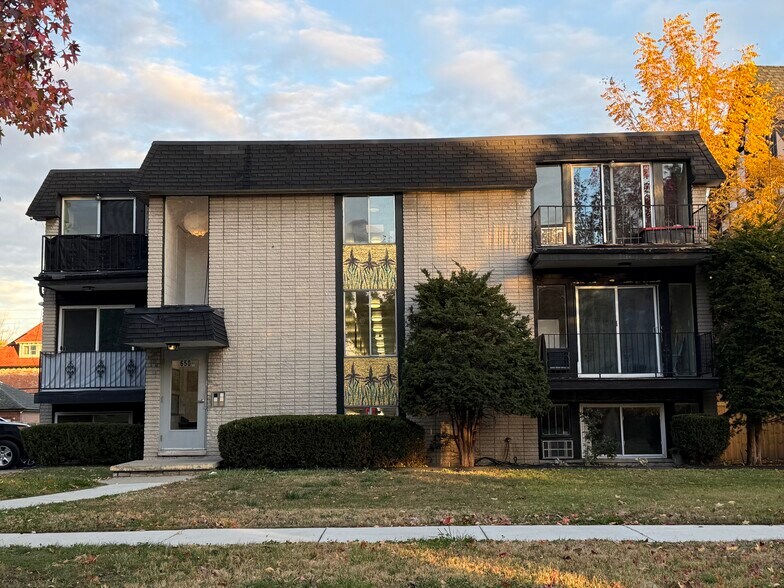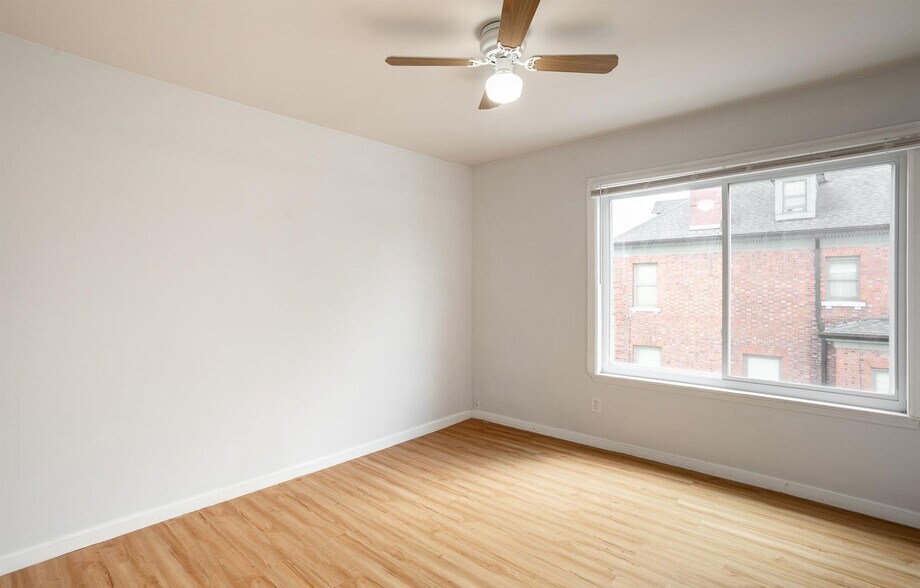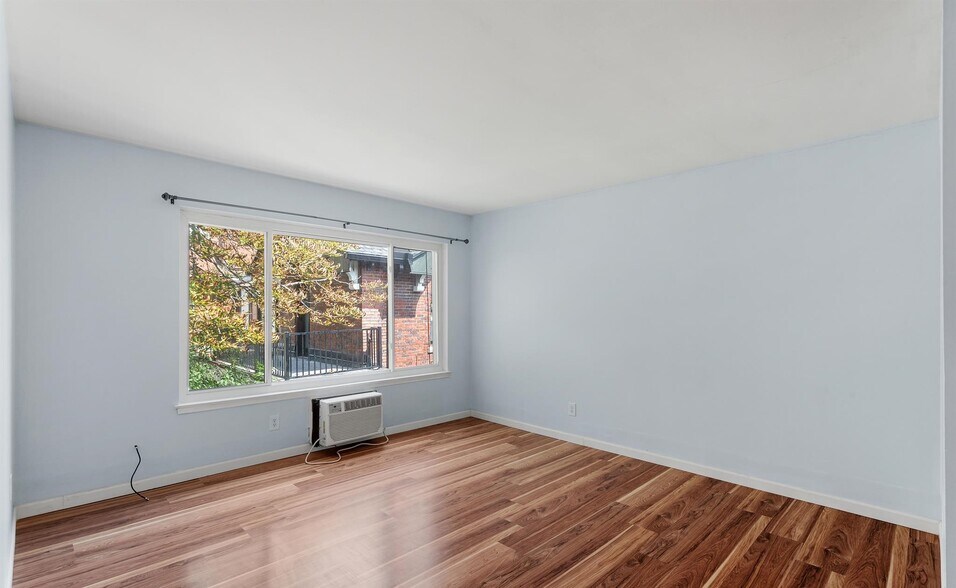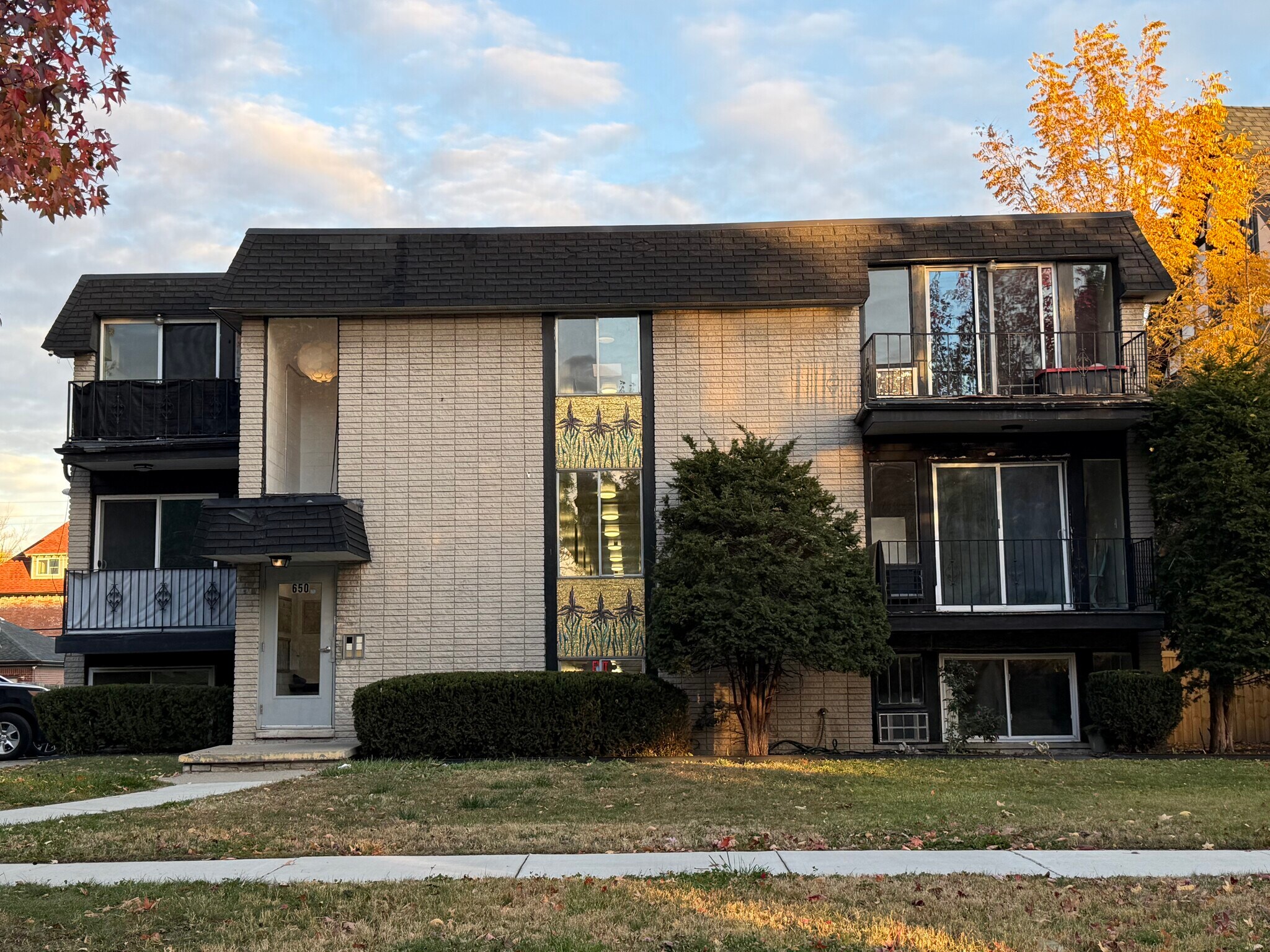Connectez-vous/S’inscrire
Votre e-mail a été envoyé.
Certaines informations ont été traduites automatiquement.
INFORMATIONS PRINCIPALES SUR L'INVESTISSEMENT
- Renovated in 2018
- Great location with convenient access to Downtown Detroit, Midtown, and all major freeways
- Hardwood flooring, ample lighting, generous closet space
RÉSUMÉ ANALYTIQUE
Nestled in Detroit’s historic New Center district, Virginia Park offers a rare blend of modern comfort and timeless charm. Built in 1966 and renovated in 2018, the property combines the character of classic Detroit architecture with the conveniences of contemporary living.
The community features 21 residences, 19 one-bedrooms averaging 650 square feet and 2 two-bedrooms averaging 750 square feet. Each designed with hardwood flooring, ample lighting, and generous closet space. Residents enjoy onsite laundry facilities and select units with balconies that provide inviting private outdoor retreats.
Virginia Park captures the essence of Detroit’s classic neighborhoods while keeping residents just minutes from the city’s cultural and entertainment landmarks—the Fisher Building, Motown Museum, Henry Ford Health Campus, and the vibrant Woodward Avenue corridor.
Its prime location offers convenient access to Downtown Detroit, Midtown, and all major freeways including I-75, M-10, and I-94, allowing residents to reach nearly any part of the metro area, including Detroit Metropolitan Airport, in under 25 minutes. Nearby cafés, restaurants, and local shops create a walkable, community-oriented environment, while access to public transit makes commuting effortless.
Residents are also within easy reach of Detroit’s entertainment scene, including the city’s three casinos, all four professional sports teams, and the anticipated addition of the professional soccer club, making this one of the most connected and exciting residential locations in the city.
For more information, visit the Virginia Park listing page at https://grea.com/properties/#/virginia-park
The community features 21 residences, 19 one-bedrooms averaging 650 square feet and 2 two-bedrooms averaging 750 square feet. Each designed with hardwood flooring, ample lighting, and generous closet space. Residents enjoy onsite laundry facilities and select units with balconies that provide inviting private outdoor retreats.
Virginia Park captures the essence of Detroit’s classic neighborhoods while keeping residents just minutes from the city’s cultural and entertainment landmarks—the Fisher Building, Motown Museum, Henry Ford Health Campus, and the vibrant Woodward Avenue corridor.
Its prime location offers convenient access to Downtown Detroit, Midtown, and all major freeways including I-75, M-10, and I-94, allowing residents to reach nearly any part of the metro area, including Detroit Metropolitan Airport, in under 25 minutes. Nearby cafés, restaurants, and local shops create a walkable, community-oriented environment, while access to public transit makes commuting effortless.
Residents are also within easy reach of Detroit’s entertainment scene, including the city’s three casinos, all four professional sports teams, and the anticipated addition of the professional soccer club, making this one of the most connected and exciting residential locations in the city.
For more information, visit the Virginia Park listing page at https://grea.com/properties/#/virginia-park
INFORMATIONS SUR L’IMMEUBLE
| Type de vente | Investissement | Surface de l’immeuble | 1 951 m² |
| Nb de lots | 21 | Occupation moyenne | 90% |
| Type de bien | Immeuble residentiel | Nb d’étages | 3 |
| Sous-type de bien | Appartement | Année de construction/rénovation | 1966/2018 |
| Style d’appartement | De faible hauteur | Ratio de stationnement | 0,1/1 000 m² |
| Classe d’immeuble | B | Zone de développement économique [USA] |
Oui
|
| Surface du lot | 0,15 ha | ||
| Zonage | R3-H | ||
| Type de vente | Investissement |
| Nb de lots | 21 |
| Type de bien | Immeuble residentiel |
| Sous-type de bien | Appartement |
| Style d’appartement | De faible hauteur |
| Classe d’immeuble | B |
| Surface du lot | 0,15 ha |
| Surface de l’immeuble | 1 951 m² |
| Occupation moyenne | 90% |
| Nb d’étages | 3 |
| Année de construction/rénovation | 1966/2018 |
| Ratio de stationnement | 0,1/1 000 m² |
| Zone de développement économique [USA] |
Oui |
| Zonage | R3-H |
CARACTÉRISTIQUES
CARACTÉRISTIQUES DU LOT
- Climatisation
- Chauffage
- Réfrigérateur
- Four
- Baignoire/Douche
CARACTÉRISTIQUES DU SITE
- Laverie
LOT INFORMATIONS SUR LA COMBINAISON
| DESCRIPTION | NB DE LOTS | MOY. LOYER/MOIS | m² |
|---|---|---|---|
| 1+1 | 19 | - | 60 |
1 1
Walk Score®
Très praticable à pied (77)
TAXES FONCIÈRES
| Numéro de parcelle | 04-0019201 | Évaluation des aménagements | 0 € |
| Évaluation du terrain | 0 € | Évaluation totale | 571 931 € |
TAXES FONCIÈRES
Numéro de parcelle
04-0019201
Évaluation du terrain
0 €
Évaluation des aménagements
0 €
Évaluation totale
571 931 €
1 sur 17
VIDÉOS
VISITE EXTÉRIEURE 3D MATTERPORT
VISITE 3D
PHOTOS
STREET VIEW
RUE
CARTE
1 sur 1
Présenté par

640-650 Virginia Park | 650 Virginia Park St
Vous êtes déjà membre ? Connectez-vous
Hum, une erreur s’est produite lors de l’envoi de votre message. Veuillez réessayer.
Merci ! Votre message a été envoyé.





