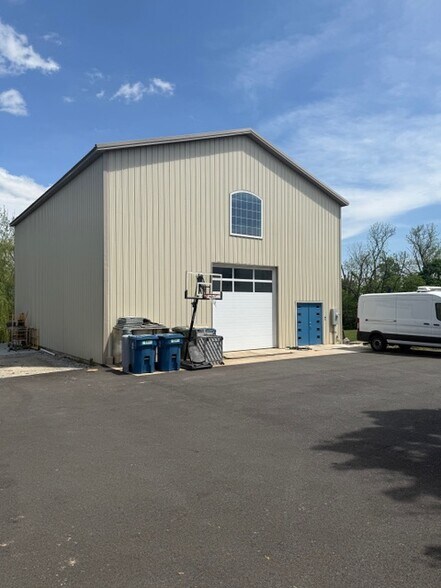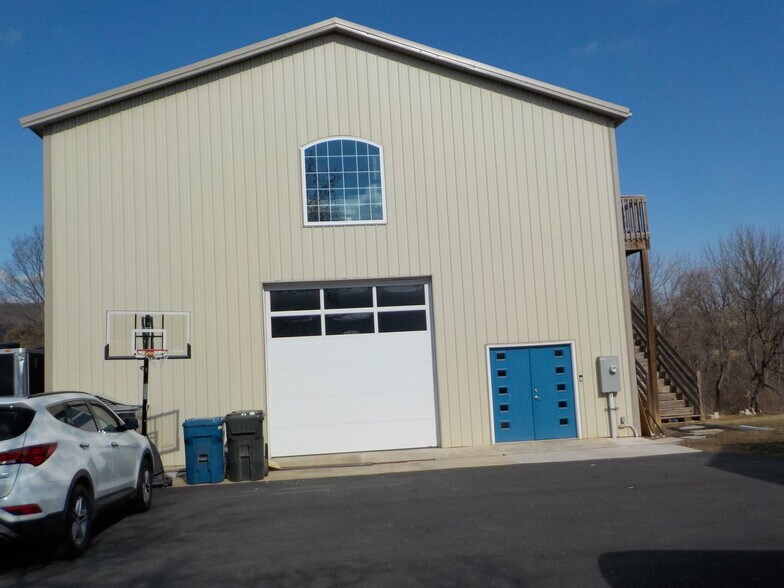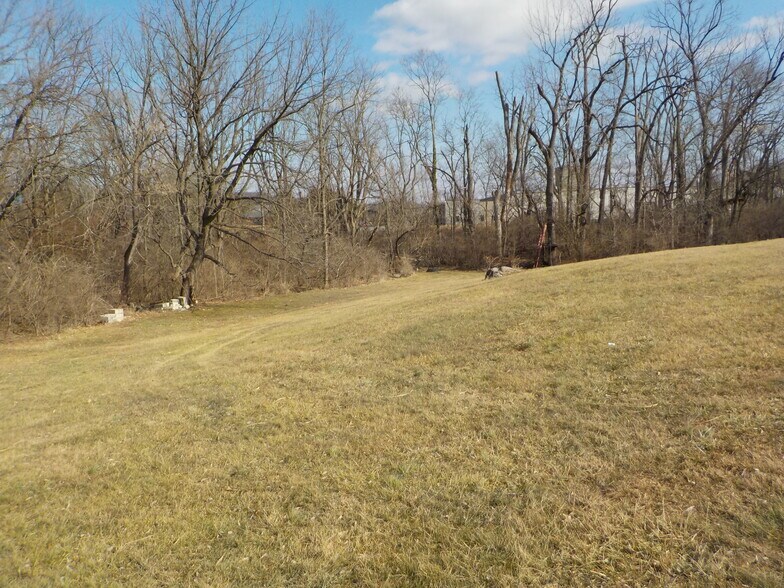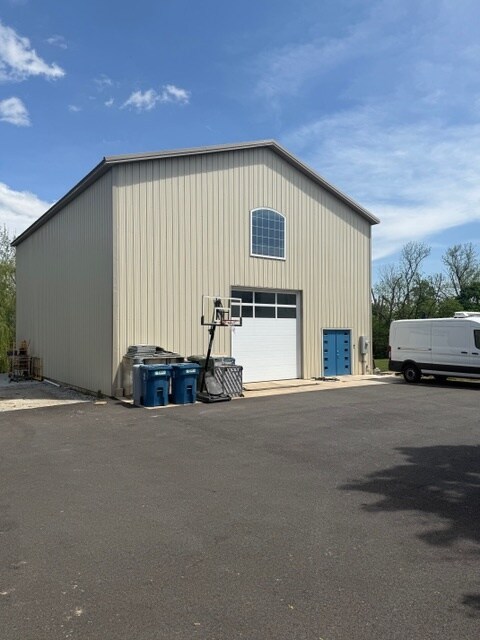
65 Campbell Rd
Cette fonctionnalité n’est pas disponible pour le moment.
Nous sommes désolés, mais la fonctionnalité à laquelle vous essayez d’accéder n’est pas disponible actuellement. Nous sommes au courant du problème et notre équipe travaille activement pour le résoudre.
Veuillez vérifier de nouveau dans quelques minutes. Veuillez nous excuser pour ce désagrément.
– L’équipe LoopNet
Votre e-mail a été envoyé.

65 Campbell Rd Industriel/Logistique 418 m² À vendre York, PA 17402 643 527 € (1 540,33 €/m²)



Certaines informations ont été traduites automatiquement.

INFORMATIONS PRINCIPALES SUR L'INVESTISSEMENT
- Location is approx. 500 ft off of major roadway-Rt 462, Lincoln Hwy
- Business is not included in property sale
- Bring your business here, zoned commercial/industrial
RÉSUMÉ ANALYTIQUE
2.63 acres zoned Commercial/Industrial with home and large garage which the Owner uses now for his catering business.
COMMERCIAL/INDUSTRIAL ZONING!! Location for sure! Just off of Rt 462/Lincoln Hwy,.......With this large plot totaling 2.63 acres, you are off the main highway, but close to all amenities of anything you need or destinations you want to visit. This raised ranch home offers space to grow,...with 3 bedrooms / 1.5 bath on the main level and 1 bedroom and a new full bath w/ radiant heat on the LL. The main level has a large LR, DR, and eat in kitchen.The LL also offers the Family room, a 2nd room that is now an office or could be another bedroom, and the laundry / mudroom. Much of the LL space was the house garage that turned into more living space. The Large covered deck on the back needs replaced and there is a walk out patio underneath, accessed from the LL FR. In 2021 the Owners had a 50' x 40', 2 story garage/facility built, where the family prepares for their catering business. It has a foundation and stick built wood construction. 2" x 6" insulated walls. The upstairs interior walls are 6" with soundproofing and solid core doors. The roof has the elephant wrap instead of tar paper. Then on the interior of the roof, there is a 1-1/2" air gap followed by sealed foam board and then insulation over that. That way, if the roof would ever leak, it would hit the foam board and run out the eaves. The air gap also keeps moving air to help insulate and dry things out to avoid any mold. The HVAC is in the attic space that is a conditioned space so no loss of heat or air from the outside. The garage has heat and C/A and storage galore. There is a 2nd kitchen on one side and the parking side includes a climbing wall, basketball hoop, overhead garage door and more. The 2nd level has a separate side entrance and offers a huge open area/room for meetings, offices, 2 additional rooms, full bath, game room and storage room. New flooring, lighting, paint, doors, and the improvements continue! The humongeous garage has its own commercial electric service, W/S, HVAC. The Owners have updated the home and garage in many ways/areas and hooked up to the public gas also. So many possibilities that you can use this large garage/ building for business opportunities!
COMMERCIAL/INDUSTRIAL ZONING!! Location for sure! Just off of Rt 462/Lincoln Hwy,.......With this large plot totaling 2.63 acres, you are off the main highway, but close to all amenities of anything you need or destinations you want to visit. This raised ranch home offers space to grow,...with 3 bedrooms / 1.5 bath on the main level and 1 bedroom and a new full bath w/ radiant heat on the LL. The main level has a large LR, DR, and eat in kitchen.The LL also offers the Family room, a 2nd room that is now an office or could be another bedroom, and the laundry / mudroom. Much of the LL space was the house garage that turned into more living space. The Large covered deck on the back needs replaced and there is a walk out patio underneath, accessed from the LL FR. In 2021 the Owners had a 50' x 40', 2 story garage/facility built, where the family prepares for their catering business. It has a foundation and stick built wood construction. 2" x 6" insulated walls. The upstairs interior walls are 6" with soundproofing and solid core doors. The roof has the elephant wrap instead of tar paper. Then on the interior of the roof, there is a 1-1/2" air gap followed by sealed foam board and then insulation over that. That way, if the roof would ever leak, it would hit the foam board and run out the eaves. The air gap also keeps moving air to help insulate and dry things out to avoid any mold. The HVAC is in the attic space that is a conditioned space so no loss of heat or air from the outside. The garage has heat and C/A and storage galore. There is a 2nd kitchen on one side and the parking side includes a climbing wall, basketball hoop, overhead garage door and more. The 2nd level has a separate side entrance and offers a huge open area/room for meetings, offices, 2 additional rooms, full bath, game room and storage room. New flooring, lighting, paint, doors, and the improvements continue! The humongeous garage has its own commercial electric service, W/S, HVAC. The Owners have updated the home and garage in many ways/areas and hooked up to the public gas also. So many possibilities that you can use this large garage/ building for business opportunities!
INFORMATIONS SUR L’IMMEUBLE
PRINCIPAUX OCCUPANTS
- OCCUPANT
- SECTEUR D’ACTIVITÉ
- m² OCCUPÉS
- LOYER/m²
- FIN DU BAIL
- Legends Catering Llc
- Hébergement et restauration
- -
- -
- -
| OCCUPANT | SECTEUR D’ACTIVITÉ | m² OCCUPÉS | LOYER/m² | FIN DU BAIL | ||
| Legends Catering Llc | Hébergement et restauration | - | - | - |
1 of 1
1 de 13
VIDÉOS
VISITE 3D
PHOTOS
STREET VIEW
RUE
CARTE
1 of 1
Présenté par

65 Campbell Rd
Vous êtes déjà membre ? Connectez-vous
Hum, une erreur s’est produite lors de l’envoi de votre message. Veuillez réessayer.
Merci ! Votre message a été envoyé.


