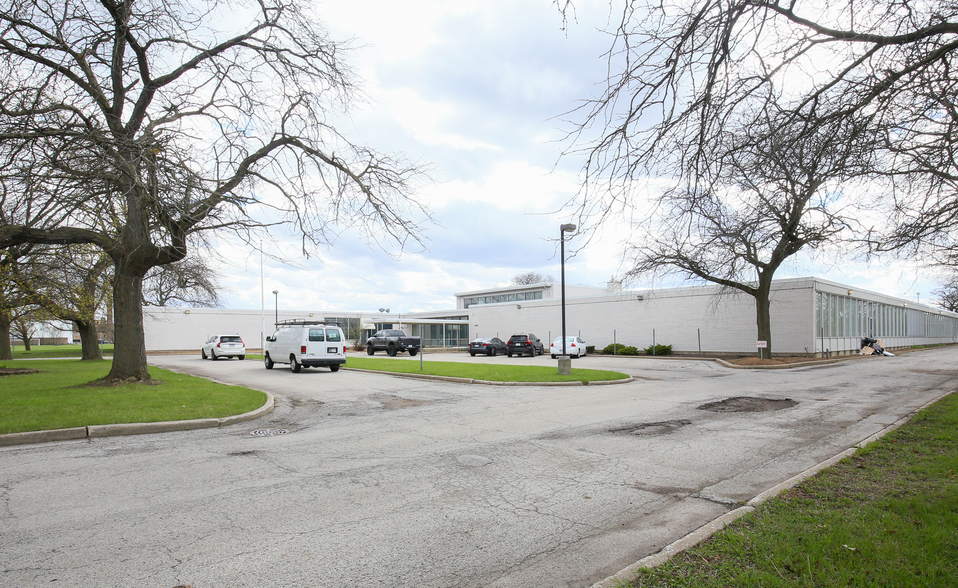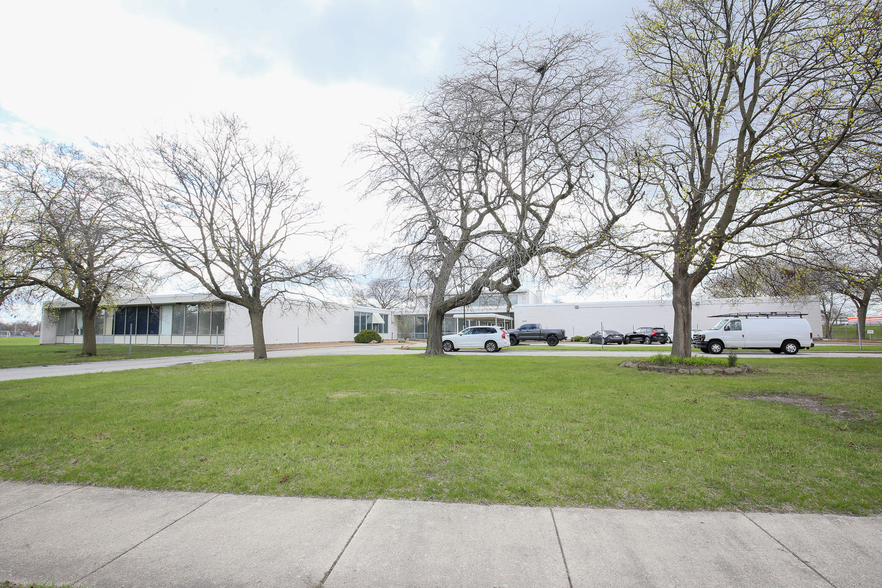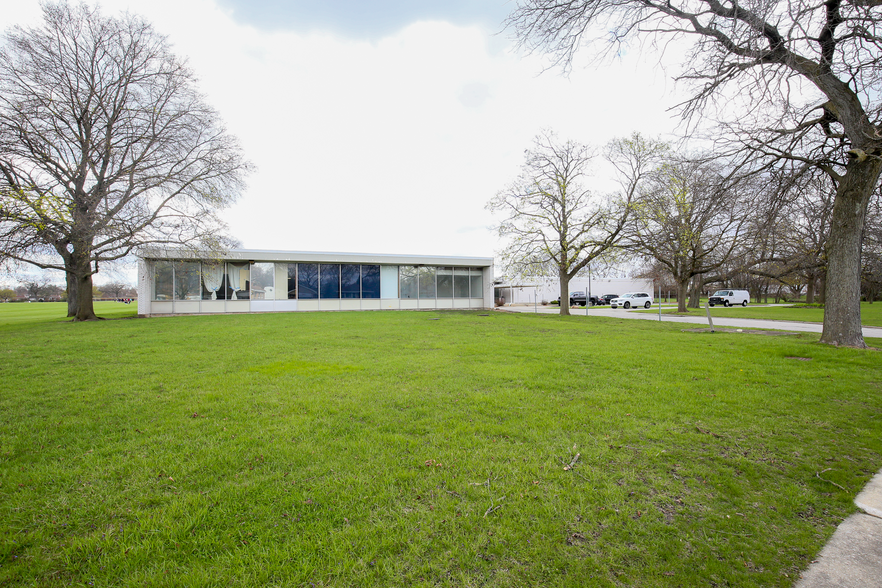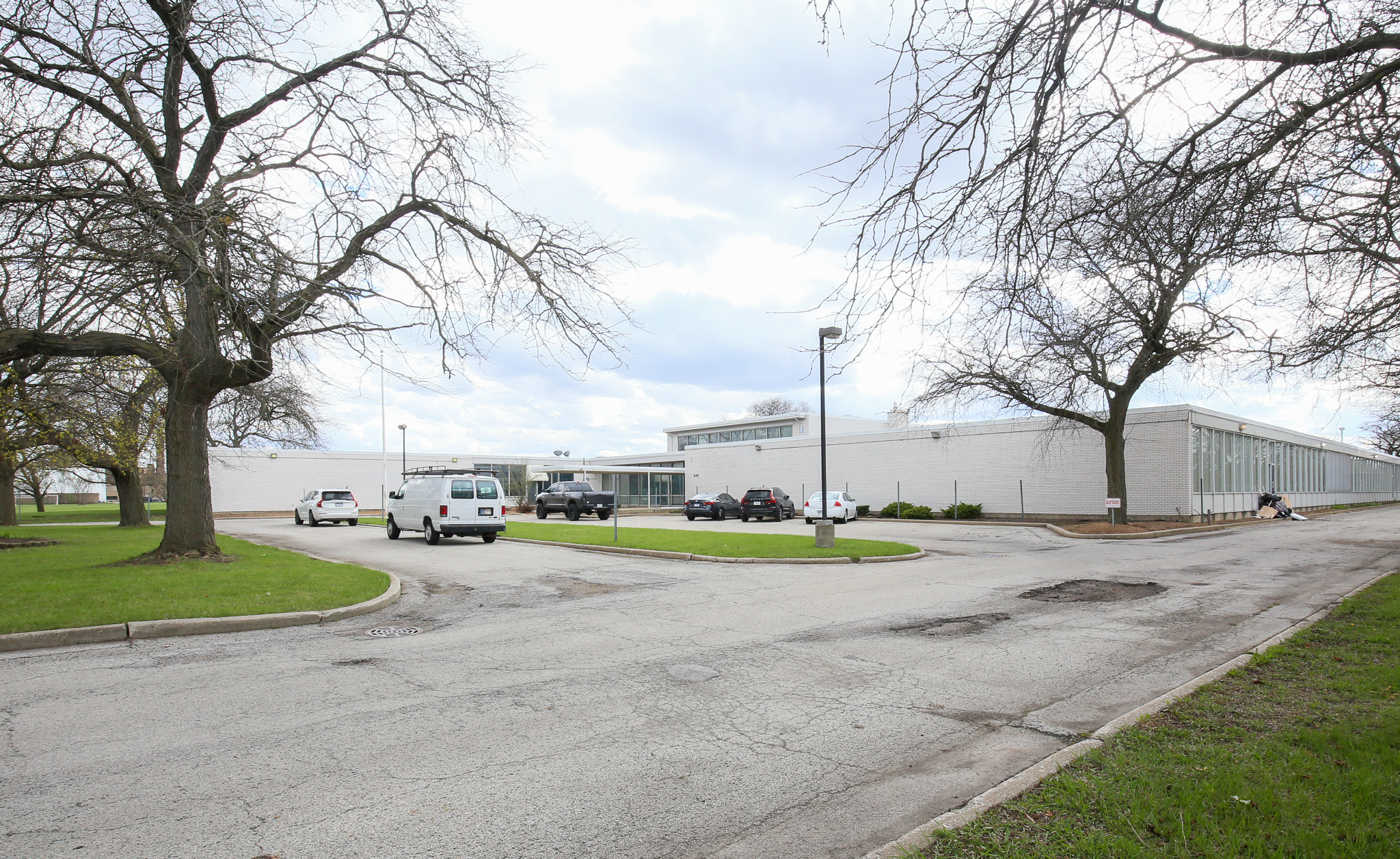Votre e-mail a été envoyé.
Certaines informations ont été traduites automatiquement.
INFORMATIONS PRINCIPALES
- This Property is in the Lincoln-394 Enterprise Zone, which Offers key incentives to stimulate economic growth with Sales & Utility Tax Exemptions
- Contact Israel @ 312-420-6658 for more info
- Quick access to I-394, I-57, I-294 ensuring seamless connectivity to the greater Chicago area.
TOUS LES ESPACE DISPONIBLES(1)
Afficher les loyers en
- ESPACE
- SURFACE
- DURÉE
- LOYER
- TYPE DE BIEN
- ÉTAT
- DISPONIBLE
This versatile 53,621 SF commercial building offers a functional layout ideal for office users, educational institutions, medical facilities, business services, and light industrial operations. Inside, a private second floor provides a convenient solution for executive offices or administrative headquarters. The building is designed for efficiency and comfort, featuring energy-efficient T8 lighting, long banks of floor-to-ceiling windows, ADA-compliant restrooms, a hot water boiler (installed in 2012), central heating and air conditioning, newer roof, an on-site cafeteria, and a UPS system with backup generators. Tenants will also enjoy 200 gated, well-lit, and paved parking spaces, offering a generous 3.92/1,000 SF ratio for seamless access and security.
- Il est possible que le loyer annoncé ne comprenne pas certains services publics, services d’immeuble et frais immobiliers.
- Principalement open space
- 3 salles de conférence
- Ventilation et chauffage centraux
- Conforme à la DDA (loi sur la discrimination à l’égard des personnes handicapées)
- B-4 zoning allows flexibility
- Partiellement aménagé comme Bureau standard
- 12 bureaux privés
- 60 postes de travail
- Système de sécurité
- 200 gated and well-lit parking spaces
| Espace | Surface | Durée | Loyer | Type de bien | État | Disponible |
| 1er étage | 4 982 m² | Négociable | 130,02 € /m²/an 10,84 € /m²/mois 647 706 € /an 53 976 € /mois | Bureau | Construction partielle | 30 jours |
1er étage
| Surface |
| 4 982 m² |
| Durée |
| Négociable |
| Loyer |
| 130,02 € /m²/an 10,84 € /m²/mois 647 706 € /an 53 976 € /mois |
| Type de bien |
| Bureau |
| État |
| Construction partielle |
| Disponible |
| 30 jours |
1er étage
| Surface | 4 982 m² |
| Durée | Négociable |
| Loyer | 130,02 € /m²/an |
| Type de bien | Bureau |
| État | Construction partielle |
| Disponible | 30 jours |
This versatile 53,621 SF commercial building offers a functional layout ideal for office users, educational institutions, medical facilities, business services, and light industrial operations. Inside, a private second floor provides a convenient solution for executive offices or administrative headquarters. The building is designed for efficiency and comfort, featuring energy-efficient T8 lighting, long banks of floor-to-ceiling windows, ADA-compliant restrooms, a hot water boiler (installed in 2012), central heating and air conditioning, newer roof, an on-site cafeteria, and a UPS system with backup generators. Tenants will also enjoy 200 gated, well-lit, and paved parking spaces, offering a generous 3.92/1,000 SF ratio for seamless access and security.
- Il est possible que le loyer annoncé ne comprenne pas certains services publics, services d’immeuble et frais immobiliers.
- Partiellement aménagé comme Bureau standard
- Principalement open space
- 12 bureaux privés
- 3 salles de conférence
- 60 postes de travail
- Ventilation et chauffage centraux
- Système de sécurité
- Conforme à la DDA (loi sur la discrimination à l’égard des personnes handicapées)
- 200 gated and well-lit parking spaces
- B-4 zoning allows flexibility
APERÇU DU BIEN
Wow! Discover a prime leasing opportunity in Chicago Heights, IL, with this versatile 53,621 Square Foot Commercial building on 4.92 acres! ( This building can be leased separately or in combination with the adjacent 71,224 Sq. Ft. (1.63 Acres) Vacant Land at 636 Chicago Road, which features B-2 (Community Business District) zoning, suitable for retail, service, and commercial uses that serve the broader community. Whether you envision a retail store, restaurant, automotive service center, medical office, or other commercial venture, this site offers unparalleled flexibility and accessibility. This presents a unique opportunity for businesses and Not-for-Profits needing both Land and a Building or those looking to develop a custom-built facility! ) 646 Chicago is Perfect for office users, business services, educational institutions, medical facilities, and light industrial operations, this property offers you flexibility and money-saving potential. The building features a private second floor, providing a new and easy solution for executive offices or administrative headquarters. With 200 gated, well-lit, and paved parking spaces (Generous 3.92/1,000 SF ratio), safety and convenience are Guaranteed for employees, clients, and visitors. Designed for efficiency and health, the building includes energy-efficient T8 lighting, ADA-compliant restrooms, Long banks of floor to ceiling windows, large plate glass, glass spandrel panels, a hot water boiler (installed in 2012), Central Heat & A/C throughout, Newer Roof, backup generators, and an Uninterruptible Power Supply (UPS) system, ensuring reliable operations. An on-site cafeteria adds to employee love for the space, while B-2 and B-4 Zoning supports multiple business models. Zoned as B-4 (Office Business District), the property allows a variety of commercial activities. The B-4 zoning focuses on office-related uses, accommodating professional offices, medical clinics, and similar establishments. Ownership welcomes not-for-profits and is open to build-to-suit opportunities, allowing you to customize the space to fit your vision. Strategically located on Chicago Road (Dixie Highway), this former AT&T Workplace property provides easy access to I-57, I-294, and I-394, ensuring seamless connectivity to the greater Chicago area. Save time and money with a move-in-ready space that supports growth and operational success. This Property is in the Lincoln-394 Enterprise Zone, which Offers key incentives to stimulate economic growth with Sales & Utility Tax Exemptions, Investment Tax Credits, and Contribution Deductions. Discover the perfect location for your business today-schedule a tour and experience the possibilities firsthand!
INFORMATIONS SUR L’IMMEUBLE
OCCUPANTS
- NOM DE L’OCCUPANT
- SECTEUR D’ACTIVITÉ
- Att Operations Inc
- Information
Présenté par

646 Chicago Rd
Hum, une erreur s’est produite lors de l’envoi de votre message. Veuillez réessayer.
Merci ! Votre message a été envoyé.










