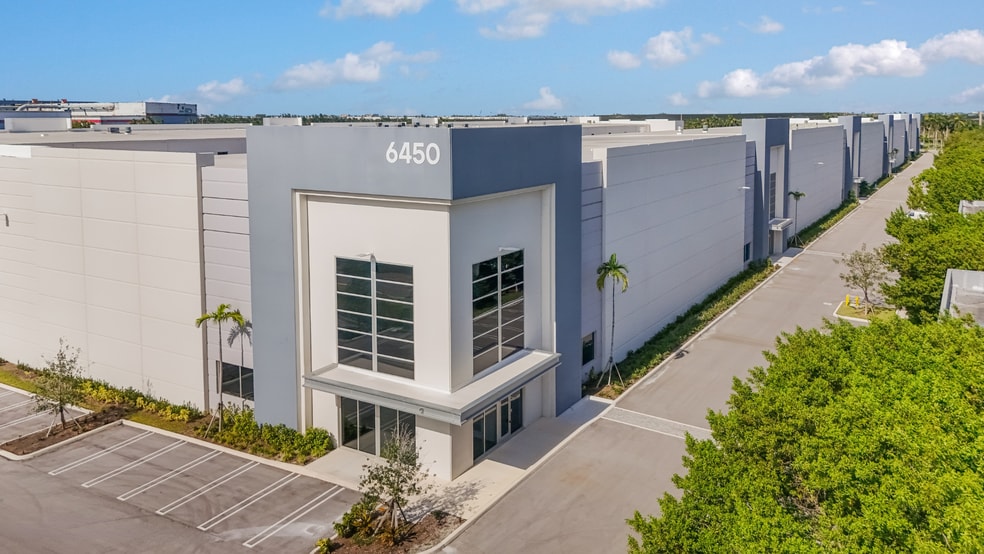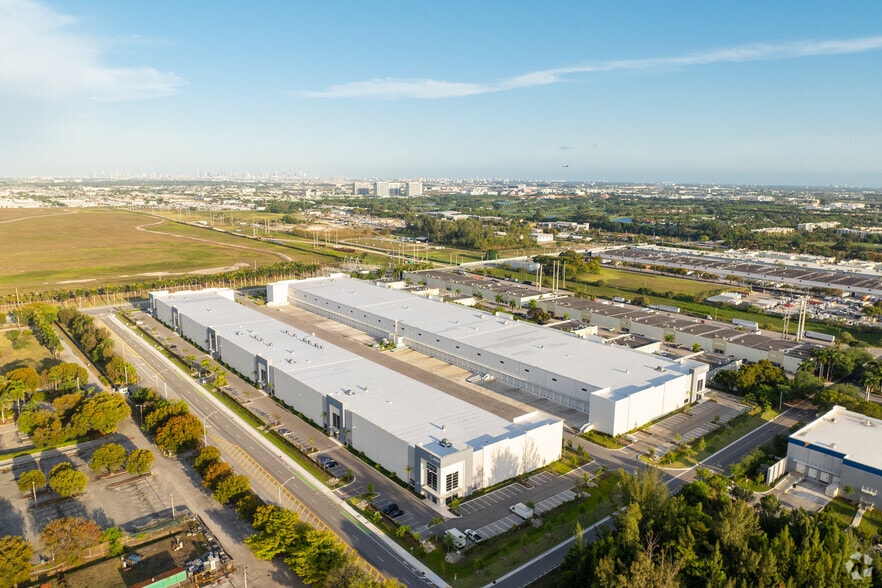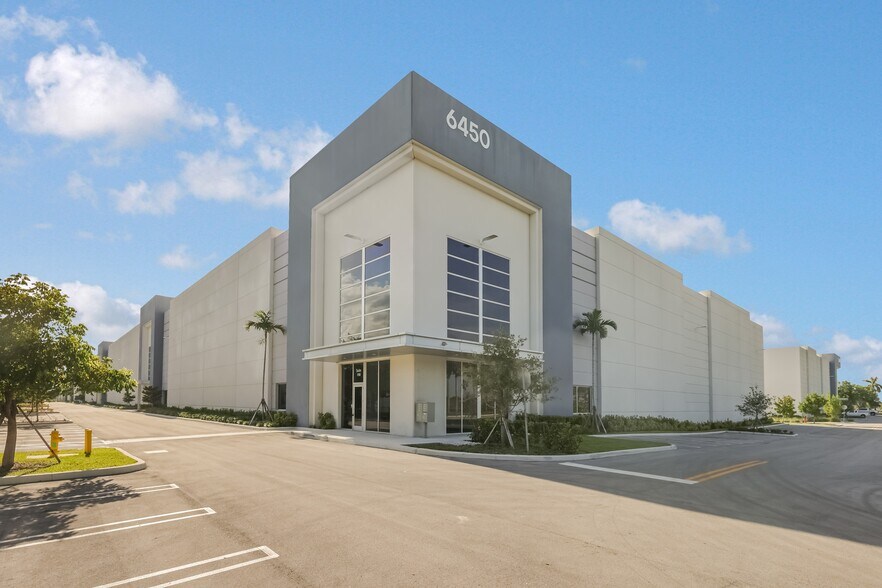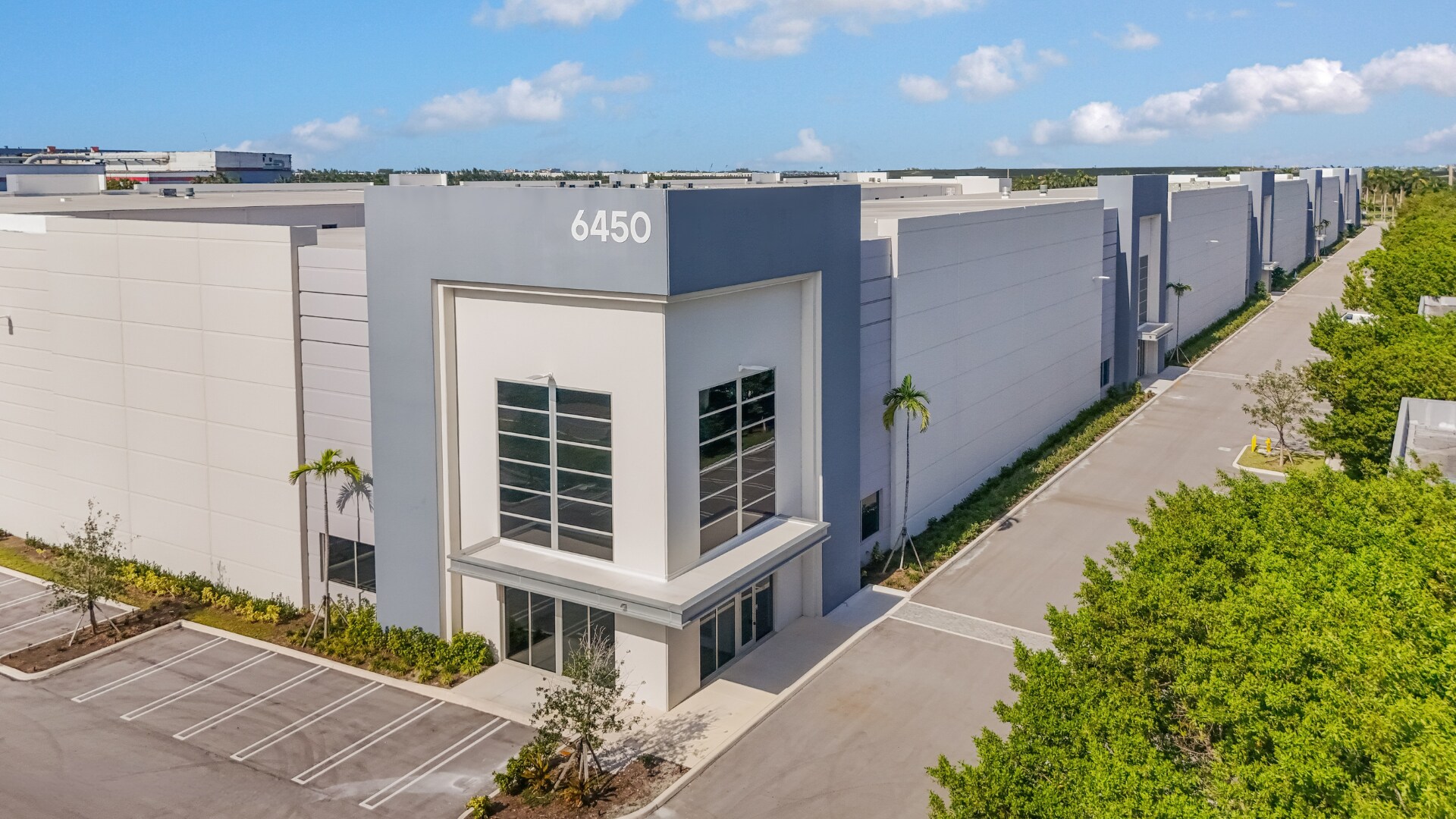Votre e-mail a été envoyé.

Building 1 6450 NW 97th Ave Industriel/Logistique | 3 627–10 802 m² | 4 étoiles | À louer | Doral, FL 33178



Certaines informations ont été traduites automatiquement.

INFORMATIONS PRINCIPALES
- Total Available SF: ±116,271 SF
- Truck Court Depth: 180’ (shared)
- Speed Bay: 60’
- Clear Height: 36’
- Total Doors: 64 Dock Door, 2 Drive-In
- Power: 3 phase; 480V
CARACTÉRISTIQUES
TOUS LES ESPACES DISPONIBLES(2)
Afficher les loyers en
- ESPACE
- SURFACE
- DURÉE
- LOYER
- TYPE DE BIEN
- ÉTAT
- DISPONIBLE
Suite 140 offers ±39,036 SF of high-quality warehouse and office space designed for efficiency and flexibility. The suite features a ±2,287 SF finished office buildout, 36’ clear ceiling height, rear-load configuration, and an expansive 180’ shared truck court. With 11 dock-high doors and 1 drive-in, this space provides excellent loading and distribution capability. Ideal for smaller logistics operators or regional distributors seeking a modern, move-in ready space in Miami’s Airport West submarket
- Le loyer ne comprend pas les services publics, les frais immobiliers ou les services de l’immeuble.
- 1 accès plain-pied
- 11 quais de chargement
- Office SF: 2,287 SF
- Doors: 11 Docks, 1 Drive-In
- Comprend 212 m² d’espace de bureau dédié
- Espace en excellent état
- Total SF: 39,036 SF
- Clear Height: 36’
Suite 190 is a spacious ±77,235 SF warehouse with ±2,796 SF of office space, designed to accommodate growing logistics and distribution operations. The suite includes 27 dock-high doors, 1 drive-in, and a rear-load configuration with 180’ shared truck court depth. With 36’ clear ceiling heights and flexible floor layouts, this space allows for maximum storage and operational efficiency. This is a rare opportunity for larger occupiers seeking a state-of-the-art facility in the highly connected Airport West submarket
- Le loyer ne comprend pas les services publics, les frais immobiliers ou les services de l’immeuble.
- 1 accès plain-pied
- 27 quais de chargement
- Office SF: 2,796 SF
- Doors: 27 Docks, 1 Drive-In
- Comprend 260 m² d’espace de bureau dédié
- Espace en excellent état
- Total SF: 77,235 SF
- Clear Height: 36’
| Espace | Surface | Durée | Loyer | Type de bien | État | Disponible |
| 1er étage – 140 | 3 627 m² | Négociable | Sur demande Sur demande Sur demande Sur demande | Industriel/Logistique | Construction achevée | Maintenant |
| 1er étage – 190 | 7 175 m² | Négociable | Sur demande Sur demande Sur demande Sur demande | Industriel/Logistique | Construction achevée | Maintenant |
1er étage – 140
| Surface |
| 3 627 m² |
| Durée |
| Négociable |
| Loyer |
| Sur demande Sur demande Sur demande Sur demande |
| Type de bien |
| Industriel/Logistique |
| État |
| Construction achevée |
| Disponible |
| Maintenant |
1er étage – 190
| Surface |
| 7 175 m² |
| Durée |
| Négociable |
| Loyer |
| Sur demande Sur demande Sur demande Sur demande |
| Type de bien |
| Industriel/Logistique |
| État |
| Construction achevée |
| Disponible |
| Maintenant |
1er étage – 140
| Surface | 3 627 m² |
| Durée | Négociable |
| Loyer | Sur demande |
| Type de bien | Industriel/Logistique |
| État | Construction achevée |
| Disponible | Maintenant |
Suite 140 offers ±39,036 SF of high-quality warehouse and office space designed for efficiency and flexibility. The suite features a ±2,287 SF finished office buildout, 36’ clear ceiling height, rear-load configuration, and an expansive 180’ shared truck court. With 11 dock-high doors and 1 drive-in, this space provides excellent loading and distribution capability. Ideal for smaller logistics operators or regional distributors seeking a modern, move-in ready space in Miami’s Airport West submarket
- Le loyer ne comprend pas les services publics, les frais immobiliers ou les services de l’immeuble.
- Comprend 212 m² d’espace de bureau dédié
- 1 accès plain-pied
- Espace en excellent état
- 11 quais de chargement
- Total SF: 39,036 SF
- Office SF: 2,287 SF
- Clear Height: 36’
- Doors: 11 Docks, 1 Drive-In
1er étage – 190
| Surface | 7 175 m² |
| Durée | Négociable |
| Loyer | Sur demande |
| Type de bien | Industriel/Logistique |
| État | Construction achevée |
| Disponible | Maintenant |
Suite 190 is a spacious ±77,235 SF warehouse with ±2,796 SF of office space, designed to accommodate growing logistics and distribution operations. The suite includes 27 dock-high doors, 1 drive-in, and a rear-load configuration with 180’ shared truck court depth. With 36’ clear ceiling heights and flexible floor layouts, this space allows for maximum storage and operational efficiency. This is a rare opportunity for larger occupiers seeking a state-of-the-art facility in the highly connected Airport West submarket
- Le loyer ne comprend pas les services publics, les frais immobiliers ou les services de l’immeuble.
- Comprend 260 m² d’espace de bureau dédié
- 1 accès plain-pied
- Espace en excellent état
- 27 quais de chargement
- Total SF: 77,235 SF
- Office SF: 2,796 SF
- Clear Height: 36’
- Doors: 27 Docks, 1 Drive-In
APERÇU DU BIEN
Royal Palm Doral is a premier Class A industrial development strategically located in Miami’s highly desirable Airport West submarket, just minutes from Miami International Airport and major transportation arteries including Florida’s Turnpike and SR 826. This two-building, ±344,940 SF project is designed to meet the growing logistics and distribution demands of South Florida with state-of-the-art features and immediate availability. The property offers flexible configurations with suites ranging from ±39,036 SF up to ±116,271 SF, each featuring 36’ clear ceiling heights, rear-load configurations, deep truck courts, and ample dock-high loading with drive-in access. Office buildouts range from ±2,287 to ±2,796 SF, providing a professional environment within the warehouse space. Engineered with efficiency and tenant needs in mind, Royal Palm Doral combines ultra-modern functionality with unbeatable accessibility, making it an ideal choice for logistics operators, distributors, and e-commerce users seeking a highly connected South Florida hub
FAITS SUR L’INSTALLATION ENTREPÔT
Présenté par

Building 1 | 6450 NW 97th Ave
Hum, une erreur s’est produite lors de l’envoi de votre message. Veuillez réessayer.
Merci ! Votre message a été envoyé.












