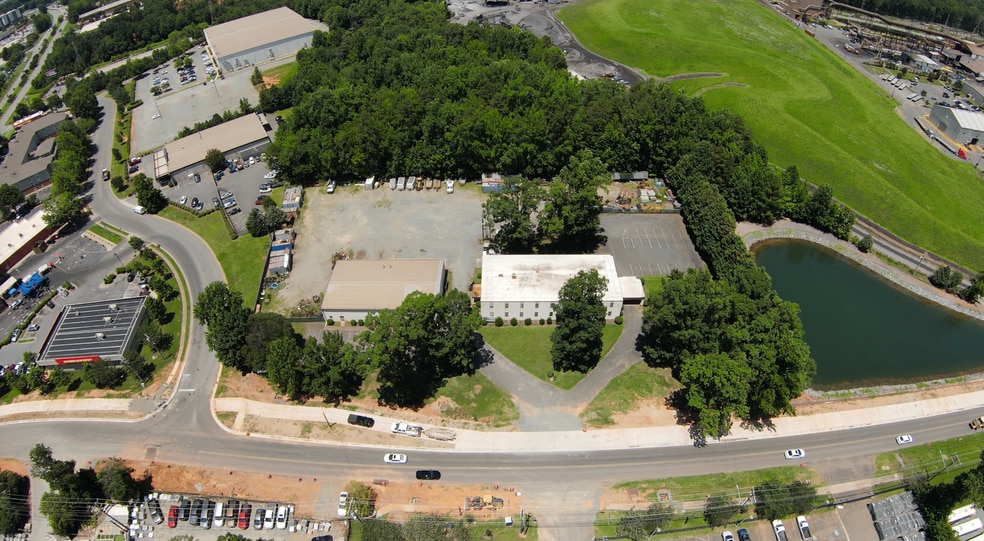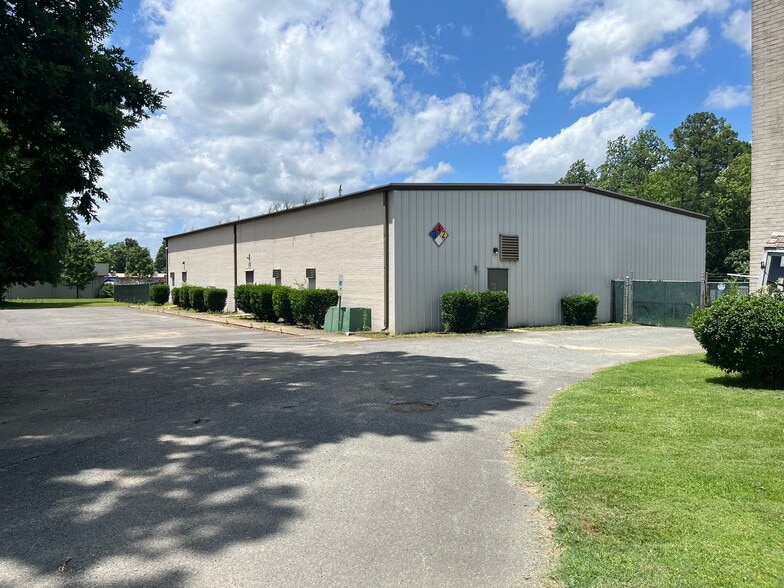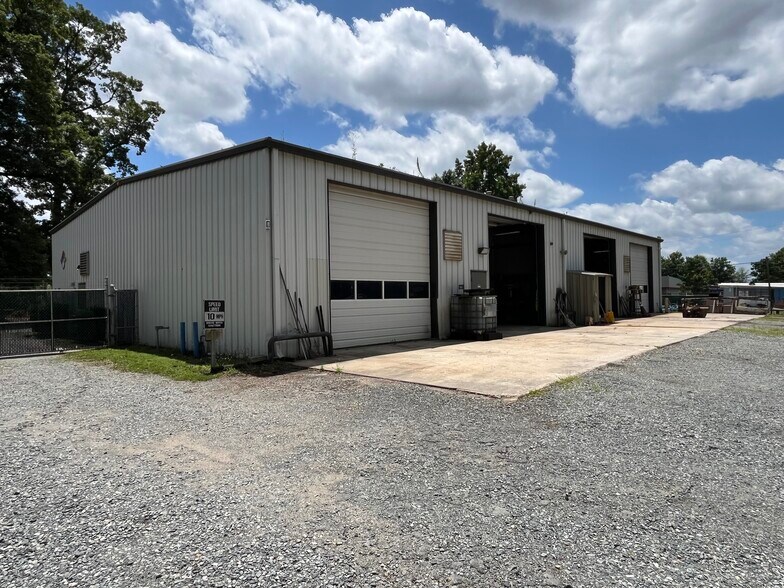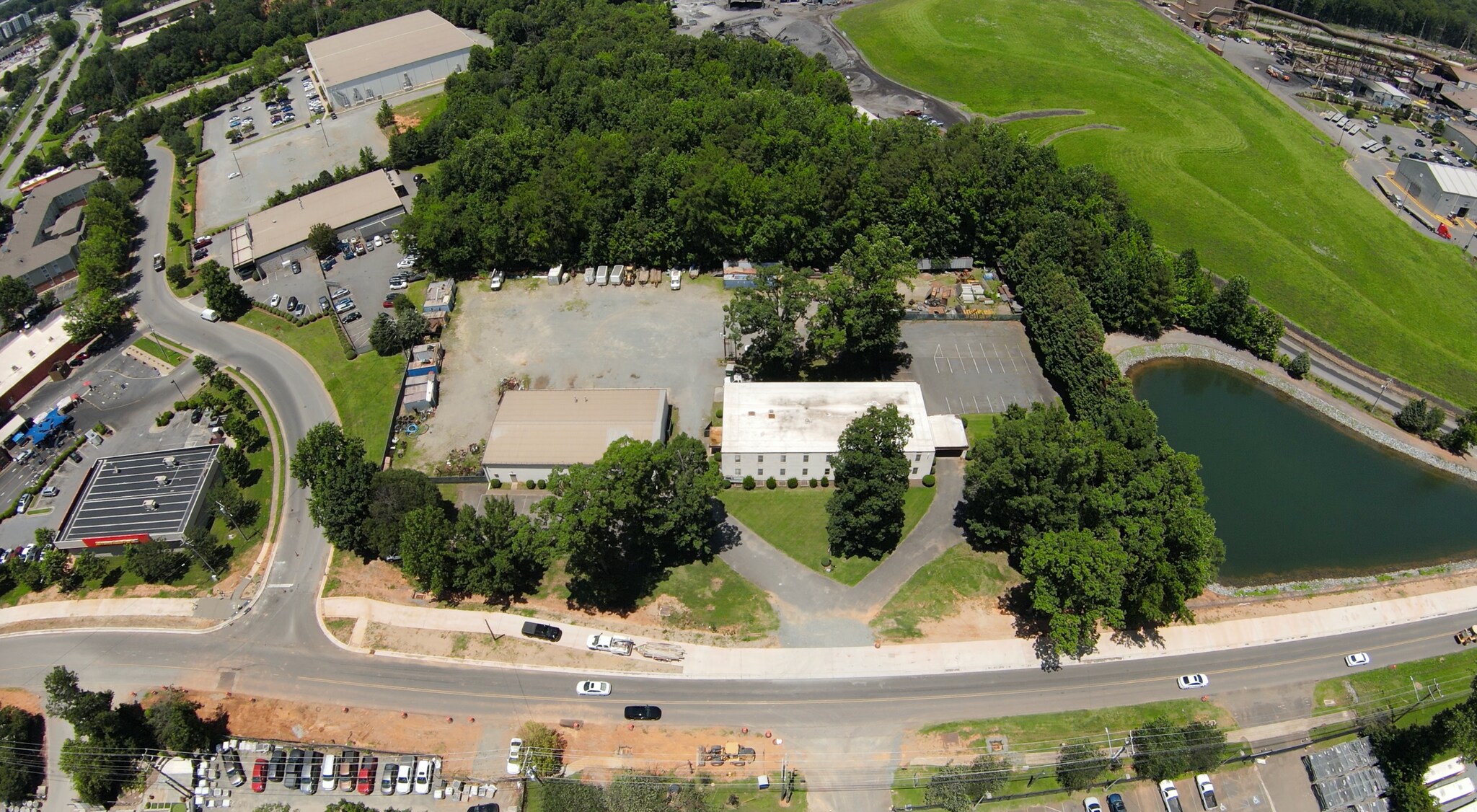
Cette fonctionnalité n’est pas disponible pour le moment.
Nous sommes désolés, mais la fonctionnalité à laquelle vous essayez d’accéder n’est pas disponible actuellement. Nous sommes au courant du problème et notre équipe travaille activement pour le résoudre.
Veuillez vérifier de nouveau dans quelques minutes. Veuillez nous excuser pour ce désagrément.
– L’équipe LoopNet
Votre e-mail a été envoyé.
Office Building for Lease in North Charlotte 6415 Lakeview Rd Bureau | 604–1 208 m² | À louer | Charlotte, NC 28269



Certaines informations ont été traduites automatiquement.
INFORMATIONS PRINCIPALES
- Location close to highways
- Several conference and training rooms
- Spacious offices
- Large lot
TOUS LES ESPACES DISPONIBLES(2)
Afficher les loyers en
- ESPACE
- SURFACE
- DURÉE
- LOYER
- TYPE DE BIEN
- ÉTAT
- DISPONIBLE
Now available for lease: a spacious and versatile office building located within an industrial outdoor storage facility just north of Charlotte. With excellent access to I-77 and I-485, this 13,000 square foot property offers a flexible layout ideal for operations, logistics, or contractor-oriented businesses needing a substantial office footprint in a prime industrial zone. The building includes 27 private offices—each approximately 150 SF and featuring windows for natural light—plus 8 additional storage or windowless office rooms, two oversized corner offices (~300 SF), and two conference rooms measuring 435 SF and 540 SF respectively. A 725 SF training room, two kitchenettes, bathrooms on each floor, and a shower in the basement round out the workspace amenities. You'll also benefit from high ceilings throughout, including in the basement, which offers an extra 1,000 SF of storage space. A welcoming reception area and 32 parking spaces make this a functional and accommodating headquarters for your team. For users needing more room, there's also an option to lease the remainder of the parcel. This is a rare opportunity to secure a large office presence in a highly accessible and industrially zoned location.
- Le loyer ne comprend pas les services publics, les frais immobiliers ou les services de l’immeuble.
- Convient pour 17 à 52 personnes
- Salles de conférence
- Peut être associé à un ou plusieurs espaces supplémentaires pour obtenir jusqu’à 1 208 m² d’espace adjacent.
- Aire de réception
- Toilettes privées
- Plafonds suspendus
- Lumière naturelle
- Douches
- Toilettes incluses dans le bail
- Several conference and training rooms
- Direct access to I77 and I 485
- Entièrement aménagé comme Bureau standard
- 26 bureaux privés
- Espace en excellent état
- Ventilation et chauffage centraux
- Salle d’impression/photocopie
- Hauts plafonds
- Entreposage sécurisé
- CVC disponible en-dehors des heures ouvrables
- Sous-sol
- Spacious offices
- Ideal for contractors
- Additional outdoor storage available
Now available for lease: a spacious and versatile office building located within an industrial outdoor storage facility just north of Charlotte. With excellent access to I-77 and I-485, this 13,000 square foot property offers a flexible layout ideal for operations, logistics, or contractor-oriented businesses needing a substantial office footprint in a prime industrial zone. The building includes 27 private offices—each approximately 150 SF and featuring windows for natural light—plus 8 additional storage or windowless office rooms, two oversized corner offices (~300 SF), and two conference rooms measuring 435 SF and 540 SF respectively. A 725 SF training room, two kitchenettes, bathrooms on each floor, and a shower in the basement round out the workspace amenities. You'll also benefit from high ceilings throughout, including in the basement, which offers an extra 1,000 SF of storage space. A welcoming reception area and 32 parking spaces make this a functional and accommodating headquarters for your team. For users needing more room, there's also an option to lease the remainder of the parcel. This is a rare opportunity to secure a large office presence in a highly accessible and industrially zoned location.
- Le loyer ne comprend pas les services publics, les frais immobiliers ou les services de l’immeuble.
- Convient pour 17 à 52 personnes
- Salles de conférence
- Peut être associé à un ou plusieurs espaces supplémentaires pour obtenir jusqu’à 1 208 m² d’espace adjacent.
- Aire de réception
- Toilettes privées
- Plafonds suspendus
- Lumière naturelle
- Douches
- Toilettes incluses dans le bail
- Several conference and training rooms
- Direct access to I77 and I 485
- Entièrement aménagé comme Bureau standard
- 26 bureaux privés
- Espace en excellent état
- Ventilation et chauffage centraux
- Salle d’impression/photocopie
- Hauts plafonds
- Entreposage sécurisé
- CVC disponible en-dehors des heures ouvrables
- Sous-sol
- Spacious offices
- Ideal for contractors
- Additional outdoor storage available
| Espace | Surface | Durée | Loyer | Type de bien | État | Disponible |
| 1er étage, bureau Single Tenant Bldg | 604 m² | Négociable | Sur demande Sur demande Sur demande Sur demande | Bureau | Construction achevée | Maintenant |
| 2e étage, bureau Single Tenant Bldg | 604 m² | Négociable | Sur demande Sur demande Sur demande Sur demande | Bureau | Construction achevée | Maintenant |
1er étage, bureau Single Tenant Bldg
| Surface |
| 604 m² |
| Durée |
| Négociable |
| Loyer |
| Sur demande Sur demande Sur demande Sur demande |
| Type de bien |
| Bureau |
| État |
| Construction achevée |
| Disponible |
| Maintenant |
2e étage, bureau Single Tenant Bldg
| Surface |
| 604 m² |
| Durée |
| Négociable |
| Loyer |
| Sur demande Sur demande Sur demande Sur demande |
| Type de bien |
| Bureau |
| État |
| Construction achevée |
| Disponible |
| Maintenant |
1er étage, bureau Single Tenant Bldg
| Surface | 604 m² |
| Durée | Négociable |
| Loyer | Sur demande |
| Type de bien | Bureau |
| État | Construction achevée |
| Disponible | Maintenant |
Now available for lease: a spacious and versatile office building located within an industrial outdoor storage facility just north of Charlotte. With excellent access to I-77 and I-485, this 13,000 square foot property offers a flexible layout ideal for operations, logistics, or contractor-oriented businesses needing a substantial office footprint in a prime industrial zone. The building includes 27 private offices—each approximately 150 SF and featuring windows for natural light—plus 8 additional storage or windowless office rooms, two oversized corner offices (~300 SF), and two conference rooms measuring 435 SF and 540 SF respectively. A 725 SF training room, two kitchenettes, bathrooms on each floor, and a shower in the basement round out the workspace amenities. You'll also benefit from high ceilings throughout, including in the basement, which offers an extra 1,000 SF of storage space. A welcoming reception area and 32 parking spaces make this a functional and accommodating headquarters for your team. For users needing more room, there's also an option to lease the remainder of the parcel. This is a rare opportunity to secure a large office presence in a highly accessible and industrially zoned location.
- Le loyer ne comprend pas les services publics, les frais immobiliers ou les services de l’immeuble.
- Entièrement aménagé comme Bureau standard
- Convient pour 17 à 52 personnes
- 26 bureaux privés
- Salles de conférence
- Espace en excellent état
- Peut être associé à un ou plusieurs espaces supplémentaires pour obtenir jusqu’à 1 208 m² d’espace adjacent.
- Ventilation et chauffage centraux
- Aire de réception
- Salle d’impression/photocopie
- Toilettes privées
- Hauts plafonds
- Plafonds suspendus
- Entreposage sécurisé
- Lumière naturelle
- CVC disponible en-dehors des heures ouvrables
- Douches
- Sous-sol
- Toilettes incluses dans le bail
- Spacious offices
- Several conference and training rooms
- Ideal for contractors
- Direct access to I77 and I 485
- Additional outdoor storage available
2e étage, bureau Single Tenant Bldg
| Surface | 604 m² |
| Durée | Négociable |
| Loyer | Sur demande |
| Type de bien | Bureau |
| État | Construction achevée |
| Disponible | Maintenant |
Now available for lease: a spacious and versatile office building located within an industrial outdoor storage facility just north of Charlotte. With excellent access to I-77 and I-485, this 13,000 square foot property offers a flexible layout ideal for operations, logistics, or contractor-oriented businesses needing a substantial office footprint in a prime industrial zone. The building includes 27 private offices—each approximately 150 SF and featuring windows for natural light—plus 8 additional storage or windowless office rooms, two oversized corner offices (~300 SF), and two conference rooms measuring 435 SF and 540 SF respectively. A 725 SF training room, two kitchenettes, bathrooms on each floor, and a shower in the basement round out the workspace amenities. You'll also benefit from high ceilings throughout, including in the basement, which offers an extra 1,000 SF of storage space. A welcoming reception area and 32 parking spaces make this a functional and accommodating headquarters for your team. For users needing more room, there's also an option to lease the remainder of the parcel. This is a rare opportunity to secure a large office presence in a highly accessible and industrially zoned location.
- Le loyer ne comprend pas les services publics, les frais immobiliers ou les services de l’immeuble.
- Entièrement aménagé comme Bureau standard
- Convient pour 17 à 52 personnes
- 26 bureaux privés
- Salles de conférence
- Espace en excellent état
- Peut être associé à un ou plusieurs espaces supplémentaires pour obtenir jusqu’à 1 208 m² d’espace adjacent.
- Ventilation et chauffage centraux
- Aire de réception
- Salle d’impression/photocopie
- Toilettes privées
- Hauts plafonds
- Plafonds suspendus
- Entreposage sécurisé
- Lumière naturelle
- CVC disponible en-dehors des heures ouvrables
- Douches
- Sous-sol
- Toilettes incluses dans le bail
- Spacious offices
- Several conference and training rooms
- Ideal for contractors
- Direct access to I77 and I 485
- Additional outdoor storage available
APERÇU DU BIEN
The property is a two-story office building with a basement, totaling approximately 13,000 rentable square feet. The building is located on an industrial outdoor storage site in North Charlotte with direct access to major highways I-77 and I-485. The layout includes 6,500 square feet on each of the first and second floors, and an additional 1,000 square feet of storage space in the basement. There are 27 private offices, each approximately 150 square feet with windows, along with 8 interior rooms that can be used for storage or additional office space. Two larger corner offices measure approximately 300 square feet each. The building also features two conference rooms (435 SF and 540 SF), a 725 square foot training room, two kitchenettes, and bathrooms on each floor. The basement includes a shower and a high-ceiling storage area. The office spaces also have high ceilings, and the front of the building includes a large reception area. There are 32 surface parking spaces available on site.
- Accès 24 h/24
- Accès contrôlé
- Restaurant
- Signalisation
- Espace d’entreposage
- Panneau monumental
- Climatisation
INFORMATIONS SUR L’IMMEUBLE
Présenté par

Office Building for Lease in North Charlotte | 6415 Lakeview Rd
Hum, une erreur s’est produite lors de l’envoi de votre message. Veuillez réessayer.
Merci ! Votre message a été envoyé.






