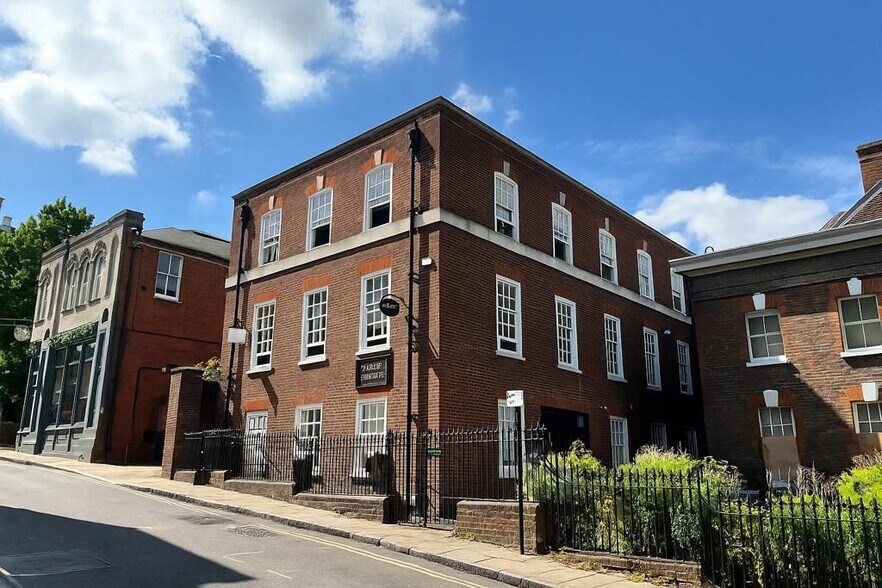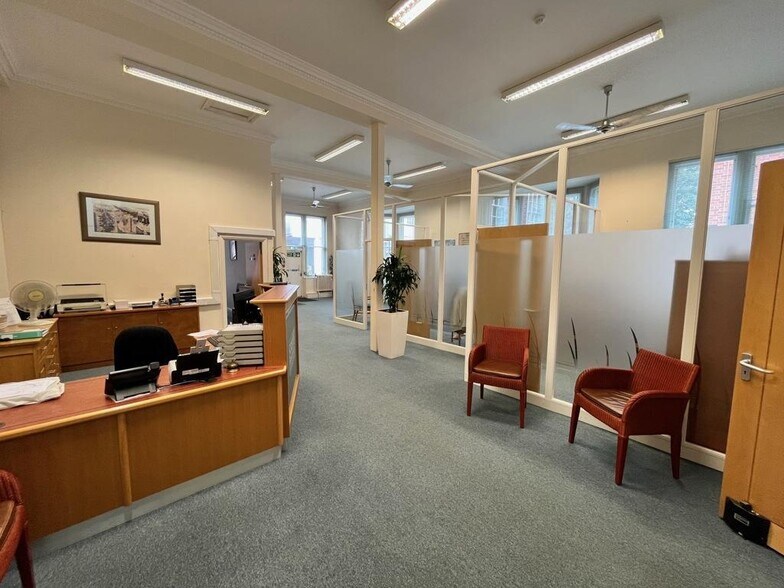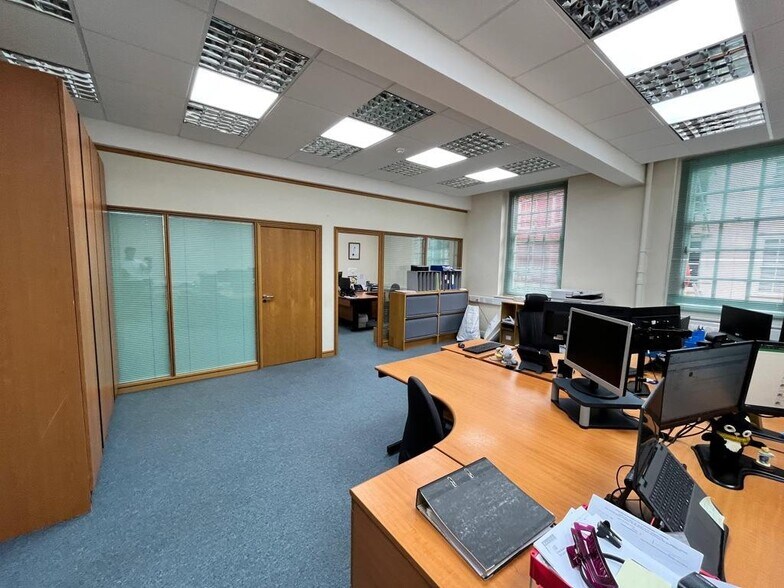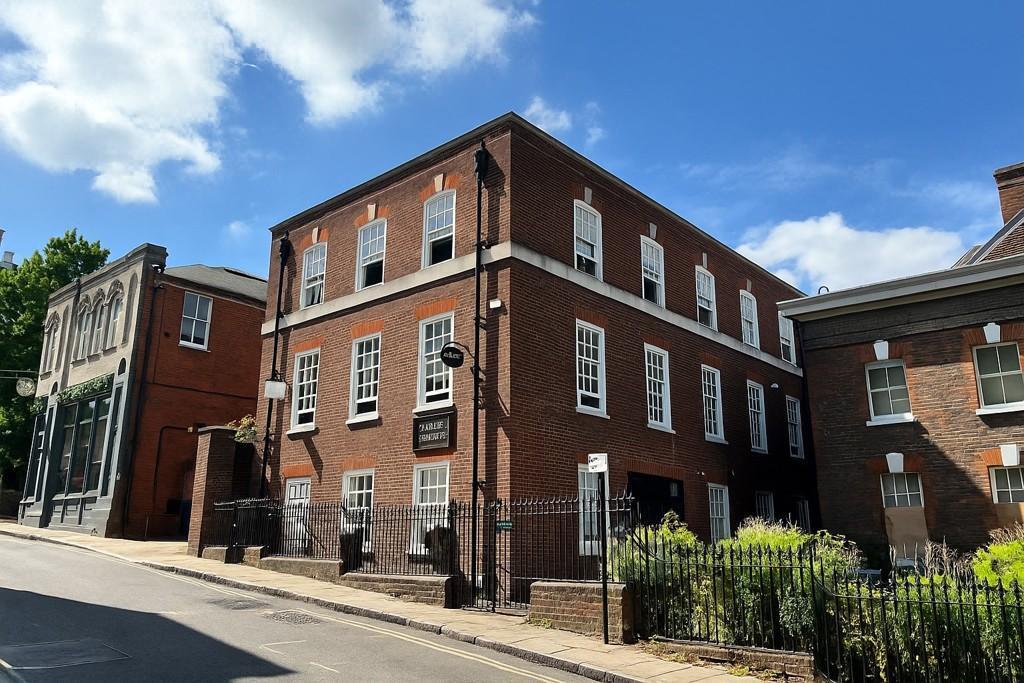
Cette fonctionnalité n’est pas disponible pour le moment.
Nous sommes désolés, mais la fonctionnalité à laquelle vous essayez d’accéder n’est pas disponible actuellement. Nous sommes au courant du problème et notre équipe travaille activement pour le résoudre.
Veuillez vérifier de nouveau dans quelques minutes. Veuillez nous excuser pour ce désagrément.
– L’équipe LoopNet
Votre e-mail a été envoyé.

The Old Exchange 64 West Stockwell St Bureau 533 m² À vendre Colchester CO1 1HE 1 147 163 € (2 150,84 €/m²)



Certaines informations ont été traduites automatiquement.

INFORMATIONS PRINCIPALES SUR L'INVESTISSEMENT
- Attractive Three Storey Office Building
- A Mix Of Open Plan & Cellular Offices
- Walking Distance To Main Line Railway Station
- Prominent City Centre Location
- Up To Twelve On Site Car Parking Spaces
RÉSUMÉ ANALYTIQUE
INFORMATIONS SUR L’IMMEUBLE
CARACTÉRISTIQUES
- Plancher surélevé
- Système de sécurité
- Éclairage d’appoint
PRINCIPAUX OCCUPANTS
- OCCUPANT
- SECTEUR D’ACTIVITÉ
- m² OCCUPÉS
- LOYER/m²
- FIN DU BAIL
- Whittles
- -
- -
- -
- -
| OCCUPANT | SECTEUR D’ACTIVITÉ | m² OCCUPÉS | LOYER/m² | FIN DU BAIL | ||
| Whittles | - | - | - | - |
DISPONIBILITÉ DE L’ESPACE
- ESPACE
- SURFACE
- TYPE DE BIEN
- ÉTAT
- DISPONIBLE
An attractive office building built in 1928 as a telephone exchange, featuring traditional brickwork and sash windows. The accommodation is arranged over basement, ground, upper ground, first and second floors. The basement provides storage and houses the gas boiler. Office space is primarily open plan, with a mix of meeting rooms and partitioned offices across the upper floors. Finishes include carpeting, suspended ceilings, recessed Cat 2 lighting, gas central heating via radiators, IT cabling, and power connections. Separate ladies' and gents' WC facilities are located on the ground and second floors, with a kitchenette and air-conditioned communications room on the second floor. To the rear of the building, there are up to twelve allocated on-site car parking spaces, accessed via a shared, card-activated security.
An attractive office building built in 1928 as a telephone exchange, featuring traditional brickwork and sash windows. The accommodation is arranged over basement, ground, upper ground, first and second floors. The basement provides storage and houses the gas boiler. Office space is primarily open plan, with a mix of meeting rooms and partitioned offices across the upper floors. Finishes include carpeting, suspended ceilings, recessed Cat 2 lighting, gas central heating via radiators, IT cabling, and power connections. Separate ladies' and gents' WC facilities are located on the ground and second floors, with a kitchenette and air-conditioned communications room on the second floor. To the rear of the building, there are up to twelve allocated on-site car parking spaces, accessed via a shared, card-activated security.
An attractive office building built in 1928 as a telephone exchange, featuring traditional brickwork and sash windows. The accommodation is arranged over basement, ground, upper ground, first and second floors. The basement provides storage and houses the gas boiler. Office space is primarily open plan, with a mix of meeting rooms and partitioned offices across the upper floors. Finishes include carpeting, suspended ceilings, recessed Cat 2 lighting, gas central heating via radiators, IT cabling, and power connections. Separate ladies' and gents' WC facilities are located on the ground and second floors, with a kitchenette and air-conditioned communications room on the second floor. To the rear of the building, there are up to twelve allocated on-site car parking spaces, accessed via a shared, card-activated security.
An attractive office building built in 1928 as a telephone exchange, featuring traditional brickwork and sash windows. The accommodation is arranged over basement, ground, upper ground, first and second floors. The basement provides storage and houses the gas boiler. Office space is primarily open plan, with a mix of meeting rooms and partitioned offices across the upper floors. Finishes include carpeting, suspended ceilings, recessed Cat 2 lighting, gas central heating via radiators, IT cabling, and power connections. Separate ladies' and gents' WC facilities are located on the ground and second floors, with a kitchenette and air-conditioned communications room on the second floor. To the rear of the building, there are up to twelve allocated on-site car parking spaces, accessed via a shared, card-activated security.
An attractive office building built in 1928 as a telephone exchange, featuring traditional brickwork and sash windows. The accommodation is arranged over basement, ground, upper ground, first and second floors. The basement provides storage and houses the gas boiler. Office space is primarily open plan, with a mix of meeting rooms and partitioned offices across the upper floors. Finishes include carpeting, suspended ceilings, recessed Cat 2 lighting, gas central heating via radiators, IT cabling, and power connections. Separate ladies' and gents' WC facilities are located on the ground and second floors, with a kitchenette and air-conditioned communications room on the second floor. To the rear of the building, there are up to twelve allocated on-site car parking spaces, accessed via a shared, card-activated security.
| Espace | Surface | Type de bien | État | Disponible |
| Niveau inférieur | 128 m² | Bureau | Construction achevée | Maintenant |
| Sous-sol | 35 m² | Bureau | Construction achevée | Maintenant |
| RDC | 104 m² | Bureau | Construction achevée | Maintenant |
| 1er étage | 126 m² | Bureau | Construction achevée | Maintenant |
| 2e étage | 141 m² | Bureau | Construction achevée | Maintenant |
Niveau inférieur
| Surface |
| 128 m² |
| Type de bien |
| Bureau |
| État |
| Construction achevée |
| Disponible |
| Maintenant |
Sous-sol
| Surface |
| 35 m² |
| Type de bien |
| Bureau |
| État |
| Construction achevée |
| Disponible |
| Maintenant |
RDC
| Surface |
| 104 m² |
| Type de bien |
| Bureau |
| État |
| Construction achevée |
| Disponible |
| Maintenant |
1er étage
| Surface |
| 126 m² |
| Type de bien |
| Bureau |
| État |
| Construction achevée |
| Disponible |
| Maintenant |
2e étage
| Surface |
| 141 m² |
| Type de bien |
| Bureau |
| État |
| Construction achevée |
| Disponible |
| Maintenant |
Niveau inférieur
| Surface | 128 m² |
| Type de bien | Bureau |
| État | Construction achevée |
| Disponible | Maintenant |
An attractive office building built in 1928 as a telephone exchange, featuring traditional brickwork and sash windows. The accommodation is arranged over basement, ground, upper ground, first and second floors. The basement provides storage and houses the gas boiler. Office space is primarily open plan, with a mix of meeting rooms and partitioned offices across the upper floors. Finishes include carpeting, suspended ceilings, recessed Cat 2 lighting, gas central heating via radiators, IT cabling, and power connections. Separate ladies' and gents' WC facilities are located on the ground and second floors, with a kitchenette and air-conditioned communications room on the second floor. To the rear of the building, there are up to twelve allocated on-site car parking spaces, accessed via a shared, card-activated security.
Sous-sol
| Surface | 35 m² |
| Type de bien | Bureau |
| État | Construction achevée |
| Disponible | Maintenant |
An attractive office building built in 1928 as a telephone exchange, featuring traditional brickwork and sash windows. The accommodation is arranged over basement, ground, upper ground, first and second floors. The basement provides storage and houses the gas boiler. Office space is primarily open plan, with a mix of meeting rooms and partitioned offices across the upper floors. Finishes include carpeting, suspended ceilings, recessed Cat 2 lighting, gas central heating via radiators, IT cabling, and power connections. Separate ladies' and gents' WC facilities are located on the ground and second floors, with a kitchenette and air-conditioned communications room on the second floor. To the rear of the building, there are up to twelve allocated on-site car parking spaces, accessed via a shared, card-activated security.
RDC
| Surface | 104 m² |
| Type de bien | Bureau |
| État | Construction achevée |
| Disponible | Maintenant |
An attractive office building built in 1928 as a telephone exchange, featuring traditional brickwork and sash windows. The accommodation is arranged over basement, ground, upper ground, first and second floors. The basement provides storage and houses the gas boiler. Office space is primarily open plan, with a mix of meeting rooms and partitioned offices across the upper floors. Finishes include carpeting, suspended ceilings, recessed Cat 2 lighting, gas central heating via radiators, IT cabling, and power connections. Separate ladies' and gents' WC facilities are located on the ground and second floors, with a kitchenette and air-conditioned communications room on the second floor. To the rear of the building, there are up to twelve allocated on-site car parking spaces, accessed via a shared, card-activated security.
1er étage
| Surface | 126 m² |
| Type de bien | Bureau |
| État | Construction achevée |
| Disponible | Maintenant |
An attractive office building built in 1928 as a telephone exchange, featuring traditional brickwork and sash windows. The accommodation is arranged over basement, ground, upper ground, first and second floors. The basement provides storage and houses the gas boiler. Office space is primarily open plan, with a mix of meeting rooms and partitioned offices across the upper floors. Finishes include carpeting, suspended ceilings, recessed Cat 2 lighting, gas central heating via radiators, IT cabling, and power connections. Separate ladies' and gents' WC facilities are located on the ground and second floors, with a kitchenette and air-conditioned communications room on the second floor. To the rear of the building, there are up to twelve allocated on-site car parking spaces, accessed via a shared, card-activated security.
2e étage
| Surface | 141 m² |
| Type de bien | Bureau |
| État | Construction achevée |
| Disponible | Maintenant |
An attractive office building built in 1928 as a telephone exchange, featuring traditional brickwork and sash windows. The accommodation is arranged over basement, ground, upper ground, first and second floors. The basement provides storage and houses the gas boiler. Office space is primarily open plan, with a mix of meeting rooms and partitioned offices across the upper floors. Finishes include carpeting, suspended ceilings, recessed Cat 2 lighting, gas central heating via radiators, IT cabling, and power connections. Separate ladies' and gents' WC facilities are located on the ground and second floors, with a kitchenette and air-conditioned communications room on the second floor. To the rear of the building, there are up to twelve allocated on-site car parking spaces, accessed via a shared, card-activated security.
Présenté par

The Old Exchange | 64 West Stockwell St
Hum, une erreur s’est produite lors de l’envoi de votre message. Veuillez réessayer.
Merci ! Votre message a été envoyé.


