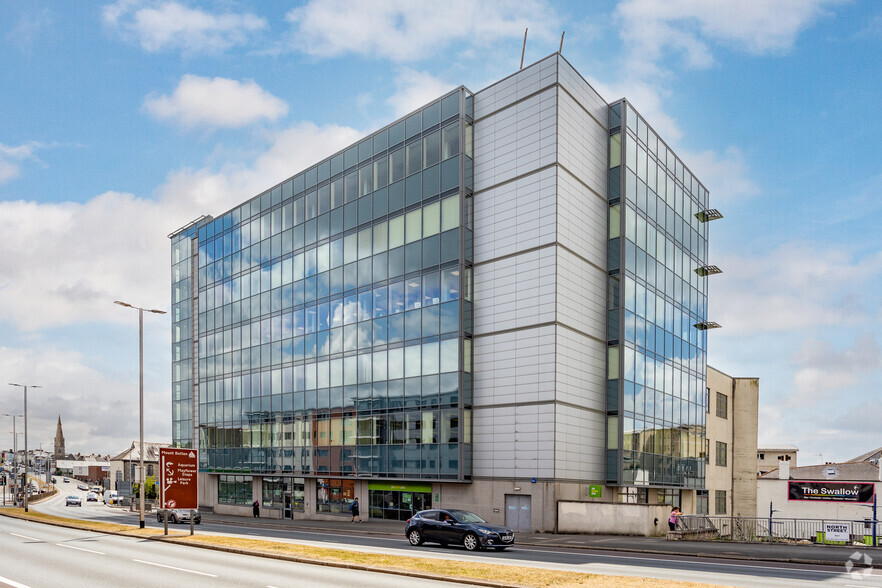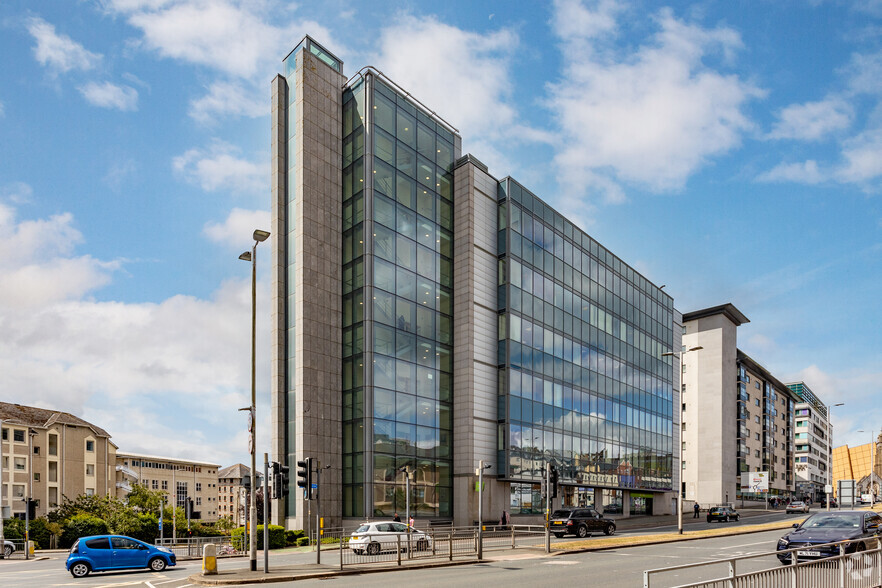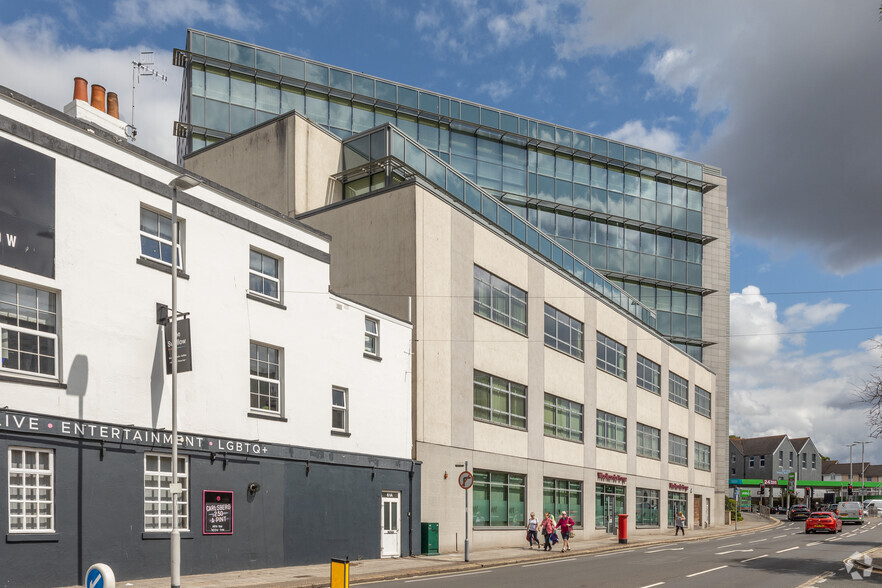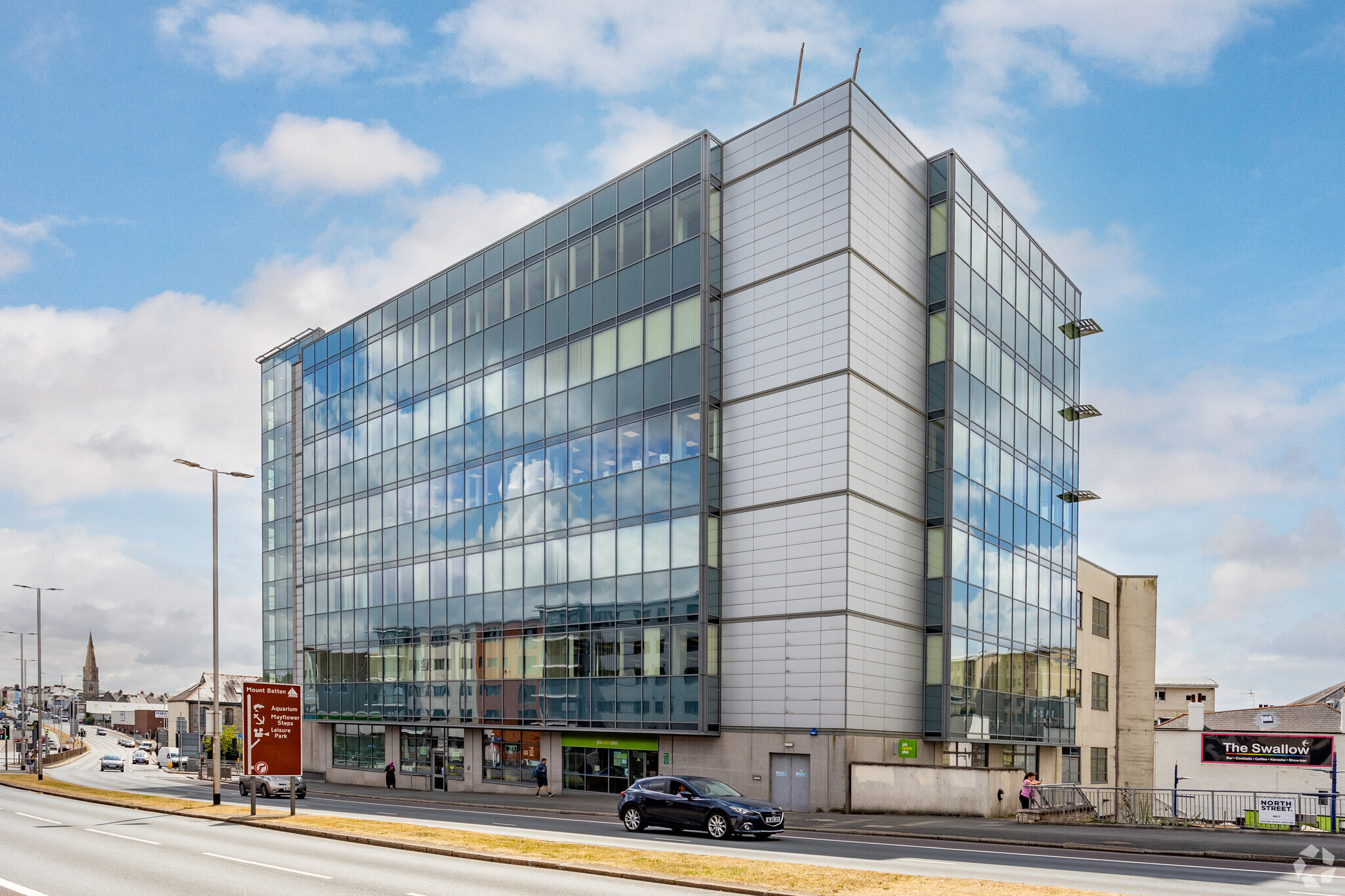
Cette fonctionnalité n’est pas disponible pour le moment.
Nous sommes désolés, mais la fonctionnalité à laquelle vous essayez d’accéder n’est pas disponible actuellement. Nous sommes au courant du problème et notre équipe travaille activement pour le résoudre.
Veuillez vérifier de nouveau dans quelques minutes. Veuillez nous excuser pour ce désagrément.
– L’équipe LoopNet
Votre e-mail a été envoyé.
Old Tree Court 64 Exeter St Bureau | 382–1 082 m² | À louer | Plymouth PL4 0AJ



Certaines informations ont été traduites automatiquement.
INFORMATIONS PRINCIPALES
- Immeuble de bureaux de catégorie A de 7 étages
- Des locaux modernes
- Beaucoup de lumière naturelle
TOUS LES ESPACES DISPONIBLES(2)
Afficher les loyers en
- ESPACE
- SURFACE
- DURÉE
- LOYER
- TYPE DE BIEN
- ÉTAT
- DISPONIBLE
The property comprises a self – contained ground floor unit on the Breton Side elevation with separate side access and parking and the top floor of an impressive 7-storey Grade A block of offices, built in around 2007 with southerly views over Sutton Harbour. The ground floor unit is self – contained with it`s own entrances and has a reception, individual offices and meeting rooms. The building is served by 3 passenger lifts, cycle storage, shower facilities and secure basement car parking. There is a car space to the side and additional basement parking subject to availability at an extra charge. The specification includes carpeted, raised compartmental access flooring, air conditioning and an acoustic suspended ceiling incorporating LED lighting. Each floor has its own WC and kitchen facilities.
- Classe d’utilisation : E
- Principalement open space
- Cuisine
- Plancher surélevé
- Classe de performance énergétique – D
- Bureau moderne de catégorie A
- Nouveau plafond suspendu acoustique
- Partiellement aménagé comme Bureau standard
- Climatisation centrale
- Entièrement moquetté
- Entreposage sécurisé
- Toilettes incluses dans le bail
- EPC D
The property comprises the top two floors of an impressive 7-storey Grade A block of offices, built in around 2007 with southerly views over Sutton Harbour. The building is served by 3 passenger lifts, cycle storage, shower facilities and secure basement car parking. Both floors can come with up to 4 parking spaces in the car park which will be at an extra charge.The specification includes carpeted, raised compartmental access flooring, air conditioning and a new acoustic suspended ceiling incorporating LED lighting. Each floor has its own WC and kitchen facilities. The floors are available TOGETHER OR SEPARATELY by way of a new lease on flexible FR&I terms, at an initial rent of £188,400pa (£12.50/ft²) + VAT.
- Classe d’utilisation : E
- Principalement open space
- Cuisine
- Plancher surélevé
- Classe de performance énergétique – D
- Modern grade A office
- New acoustic suspended ceiling
- Partiellement aménagé comme Bureau standard
- Climatisation centrale
- Entièrement moquetté
- Entreposage sécurisé
- Toilettes incluses dans le bail
- EPC D
| Espace | Surface | Durée | Loyer | Type de bien | État | Disponible |
| RDC | 382 m² | Négociable | 157,27 € /m²/an 13,11 € /m²/mois 60 080 € /an 5 007 € /mois | Bureau | Construction partielle | Maintenant |
| 5e étage | 700 m² | Négociable | 157,27 € /m²/an 13,11 € /m²/mois 110 093 € /an 9 174 € /mois | Bureau | Construction partielle | Maintenant |
RDC
| Surface |
| 382 m² |
| Durée |
| Négociable |
| Loyer |
| 157,27 € /m²/an 13,11 € /m²/mois 60 080 € /an 5 007 € /mois |
| Type de bien |
| Bureau |
| État |
| Construction partielle |
| Disponible |
| Maintenant |
5e étage
| Surface |
| 700 m² |
| Durée |
| Négociable |
| Loyer |
| 157,27 € /m²/an 13,11 € /m²/mois 110 093 € /an 9 174 € /mois |
| Type de bien |
| Bureau |
| État |
| Construction partielle |
| Disponible |
| Maintenant |
RDC
| Surface | 382 m² |
| Durée | Négociable |
| Loyer | 157,27 € /m²/an |
| Type de bien | Bureau |
| État | Construction partielle |
| Disponible | Maintenant |
The property comprises a self – contained ground floor unit on the Breton Side elevation with separate side access and parking and the top floor of an impressive 7-storey Grade A block of offices, built in around 2007 with southerly views over Sutton Harbour. The ground floor unit is self – contained with it`s own entrances and has a reception, individual offices and meeting rooms. The building is served by 3 passenger lifts, cycle storage, shower facilities and secure basement car parking. There is a car space to the side and additional basement parking subject to availability at an extra charge. The specification includes carpeted, raised compartmental access flooring, air conditioning and an acoustic suspended ceiling incorporating LED lighting. Each floor has its own WC and kitchen facilities.
- Classe d’utilisation : E
- Partiellement aménagé comme Bureau standard
- Principalement open space
- Climatisation centrale
- Cuisine
- Entièrement moquetté
- Plancher surélevé
- Entreposage sécurisé
- Classe de performance énergétique – D
- Toilettes incluses dans le bail
- Bureau moderne de catégorie A
- EPC D
- Nouveau plafond suspendu acoustique
5e étage
| Surface | 700 m² |
| Durée | Négociable |
| Loyer | 157,27 € /m²/an |
| Type de bien | Bureau |
| État | Construction partielle |
| Disponible | Maintenant |
The property comprises the top two floors of an impressive 7-storey Grade A block of offices, built in around 2007 with southerly views over Sutton Harbour. The building is served by 3 passenger lifts, cycle storage, shower facilities and secure basement car parking. Both floors can come with up to 4 parking spaces in the car park which will be at an extra charge.The specification includes carpeted, raised compartmental access flooring, air conditioning and a new acoustic suspended ceiling incorporating LED lighting. Each floor has its own WC and kitchen facilities. The floors are available TOGETHER OR SEPARATELY by way of a new lease on flexible FR&I terms, at an initial rent of £188,400pa (£12.50/ft²) + VAT.
- Classe d’utilisation : E
- Partiellement aménagé comme Bureau standard
- Principalement open space
- Climatisation centrale
- Cuisine
- Entièrement moquetté
- Plancher surélevé
- Entreposage sécurisé
- Classe de performance énergétique – D
- Toilettes incluses dans le bail
- Modern grade A office
- EPC D
- New acoustic suspended ceiling
APERÇU DU BIEN
La propriété comprend le dernier étage d'un impressionnant immeuble de bureaux de classe A de 7 étages, construit vers 2007 avec une vue sud sur le port de Sutton. Le bâtiment est desservi par 3 ascenseurs, un local à vélos, des douches et un parking souterrain sécurisé. Plymouth est la plus grande ville du Devon et des Cornouailles et l'un des plus grands centres régionaux du sud-ouest avec une population résidentielle d'environ 250 000 habitants qui devrait atteindre environ 300 000 habitants au cours des 10 prochaines années. Plymouth est située à la frontière avec les Cornouailles, dans le pittoresque comté du Devon. Elle est facilement accessible par la principale A38 située à environ 3 km au nord du centre-ville. Elle se dirige vers l'ouest en Cornouailles en passant par le pont Tamar et rejoignant l'autoroute M5 à Exeter, à environ 80 km au nord-est. Plymouth bénéficie également d'une gare sur la ligne principale de Penzance à Paddington et d'un terminal de ferry transmanche.
- Plancher surélevé
- Cuisine
- Classe de performance énergétique – D
- Local à vélos
- Toilettes incluses dans le bail
- Accès direct à l’ascenseur
- Douches
- Plafond suspendu
- Climatisation
INFORMATIONS SUR L’IMMEUBLE
Présenté par

Old Tree Court | 64 Exeter St
Hum, une erreur s’est produite lors de l’envoi de votre message. Veuillez réessayer.
Merci ! Votre message a été envoyé.





