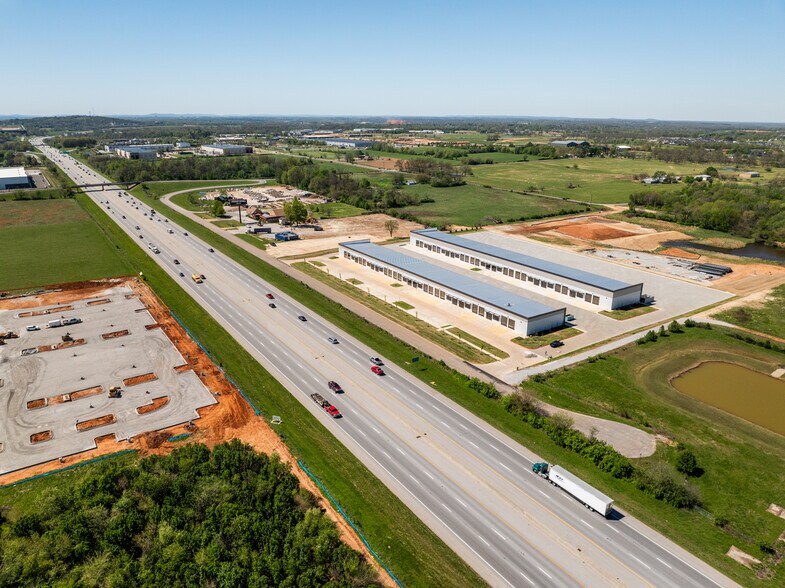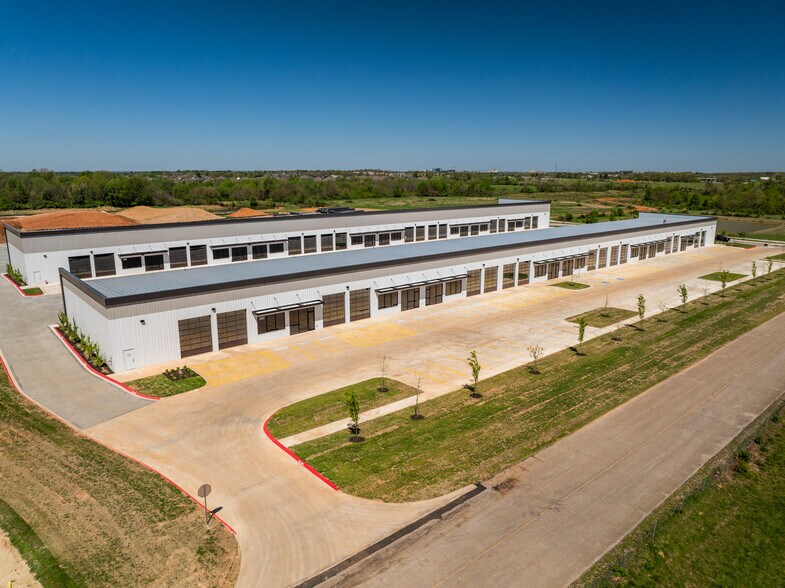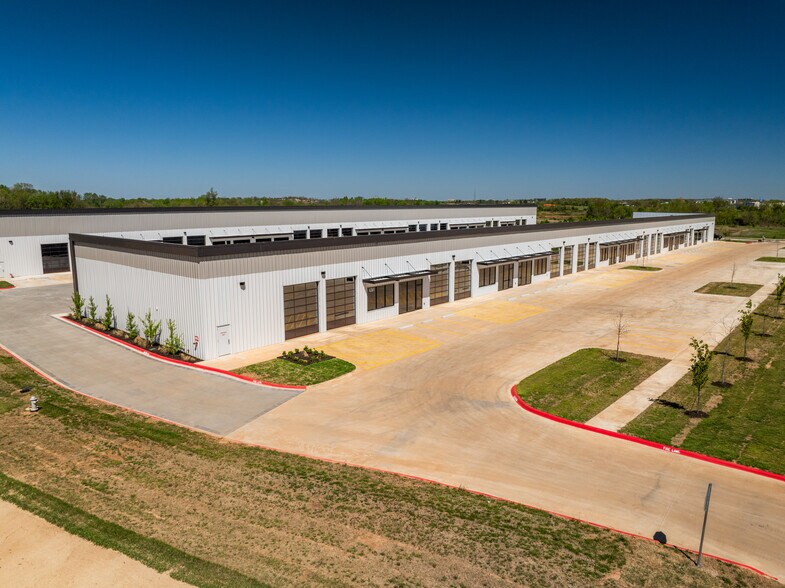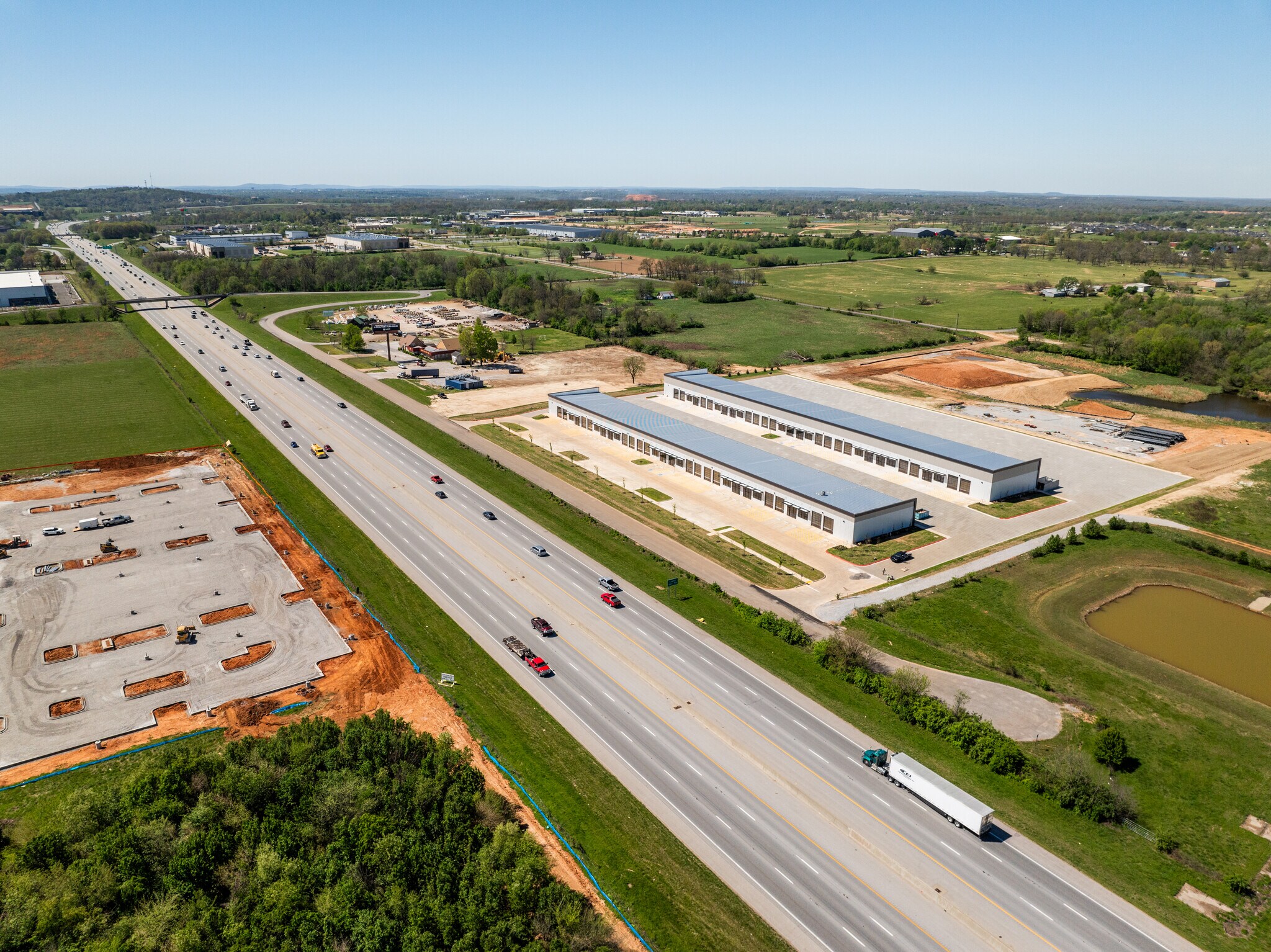Votre e-mail a été envoyé.
Certaines informations ont été traduites automatiquement.
INFORMATIONS PRINCIPALES SUR LE PARC
- Taux de trafic élevé sur l'I-49 : 102 000 véhicules +/- par jour
- À moins de 3 km de Walmart sur W Pleasant Grove Rd
- Accès pour personnes à 18 roues à l'arrière du bâtiment
- Situé à proximité de nombreuses commodités, notamment l'hôtellerie, les restaurants, les logements multifamiliaux, les commerces de détail et les principaux centres médicaux
- Parking à double chargement à l'avant
- Fully customize spaces with TI allowance available from $132,960 to $155,120 ($30 to $35/SF), pending lease term with a minimum of five years.
FAITS SUR LE PARC
CARACTÉRISTIQUES
- Visibilité de l’autoroute
- Signalisation
Afficher les loyers en
- ESPACE
- SURFACE
- DURÉE
- LOYER
- TYPE DE BIEN
- ÉTAT
- DISPONIBLE
Building 1 comprises flex office and retail space with interstate frontage, spanning approximately 38,189 square feet with divisible options down to 4,432 square feet. Each bay features two grade-level doors in the back and two glass roll-up garage doors in the front for pull-thru ability, with 32 doors total throughout the building. Building 1 offers high clear heights at 16’6” with ESFR sprinklers and 480-volt, 3-phase power. The street-facing suites have storefront entries, and the front glass roll-up doors foster an airy feel, with double-loaded parking, creating a welcoming environment to accommodate retail and other client-based users. Monthly rents start at $8,310 for in-line space and $10,831.88 for end-cap space.
- Le loyer ne comprend pas les services publics, les frais immobiliers ou les services de l’immeuble.
- Espace en excellent état
- 16’6" Clear Heights
- 16 Roll-Up Garage Doors in Front for Pull-Thru
- 480-Volt, 3-Phase Power
- Disposition open space
- Open space
- 16 Grade level Doors in Back
- Fully Sprinkled (ESFR)
| Espace | Surface | Durée | Loyer | Type de bien | État | Disponible |
| 1er étage, bureau Building 1 | 412 – 2 703 m² | 5-7 Ans | 176,43 € /m²/an 14,70 € /m²/mois 476 965 € /an 39 747 € /mois | Bureaux/Local commercial | Espace brut | Maintenant |
6361 S Oldridge Pl - 1er étage – Bureau Building 1
- ESPACE
- SURFACE
- DURÉE
- LOYER
- TYPE DE BIEN
- ÉTAT
- DISPONIBLE
Building 1 comprises flex office and retail space with interstate frontage, spanning approximately 38,189 square feet with divisible options down to 4,432 square feet. Each bay features two grade-level doors in the back and two glass roll-up garage doors in the front for pull-thru ability, with 32 doors total throughout the building. Building 1 offers high clear heights at 16’6” with ESFR sprinklers and 480-volt, 3-phase power. The street-facing suites have storefront entries, and the front glass roll-up doors foster an airy feel, with double-loaded parking, creating a welcoming environment to accommodate retail and other client-based users. Monthly rents start at $8,310 for in-line space and $10,831.88 for end-cap space.
- Le loyer ne comprend pas les services publics, les frais immobiliers ou les services de l’immeuble.
- Espace en excellent état
- 16’6" Clear Heights
- 16 Roll-Up Garage Doors in Front for Pull-Thru
- 480-Volt, 3-Phase Power
- Disposition open space
- Open space
- 16 Grade level Doors in Back
- Fully Sprinkled (ESFR)
| Espace | Surface | Durée | Loyer | Type de bien | État | Disponible |
| 1er étage, bureau Building 1 | 412 – 2 703 m² | 5-7 Ans | 176,43 € /m²/an 14,70 € /m²/mois 476 965 € /an 39 747 € /mois | Bureaux/Local commercial | Espace brut | Maintenant |
6361 S Oldridge Pl - 1er étage – Bureau Building 1
- ESPACE
- SURFACE
- DURÉE
- LOYER
- TYPE DE BIEN
- ÉTAT
- DISPONIBLE
Building 2 is a 38,225-square-foot flex warehouse facility featuring 18’6” clear heights, ESFR sprinklers, and 480-volt, 3-phase power. There are 16 dock-high doors in the back and 16 glass roll-up doors in the front, providing cross-dock capabilities. The individual bays each have two loading docks and two roll-up doors with a man door entry, and sizes start at 4,432 square feet. Monthly rents start at $7,202 for in-line space and $9,387.63 for end-cap space.
- Le loyer ne comprend pas les services publics, les frais immobiliers ou les services de l’immeuble.
- 16 accès plain-pied
- 18’6" Clear Heights
- 16 Roll-Up Garage Doors in Front
- 480-Volt, 3-Phase Power
- Espace en excellent état
- 16 quais de chargement
- 16 Dock-High Doors in Back
- Fully Sprinkled (ESFR)
| Espace | Surface | Durée | Loyer | Type de bien | État | Disponible |
| 1er étage – Building 2 | 412 – 3 551 m² | 5-7 Ans | 148,57 € /m²/an 12,38 € /m²/mois 527 621 € /an 43 968 € /mois | Local d’activités | Espace brut | Maintenant |
6361 S Oldridge Pl - 1er étage – Building 2
6361 S Oldridge Pl - 1er étage – Bureau Building 1
| Surface | 412 – 2 703 m² |
| Durée | 5-7 Ans |
| Loyer | 176,43 € /m²/an |
| Type de bien | Bureaux/Local commercial |
| État | Espace brut |
| Disponible | Maintenant |
Building 1 comprises flex office and retail space with interstate frontage, spanning approximately 38,189 square feet with divisible options down to 4,432 square feet. Each bay features two grade-level doors in the back and two glass roll-up garage doors in the front for pull-thru ability, with 32 doors total throughout the building. Building 1 offers high clear heights at 16’6” with ESFR sprinklers and 480-volt, 3-phase power. The street-facing suites have storefront entries, and the front glass roll-up doors foster an airy feel, with double-loaded parking, creating a welcoming environment to accommodate retail and other client-based users. Monthly rents start at $8,310 for in-line space and $10,831.88 for end-cap space.
- Le loyer ne comprend pas les services publics, les frais immobiliers ou les services de l’immeuble.
- Disposition open space
- Espace en excellent état
- Open space
- 16’6" Clear Heights
- 16 Grade level Doors in Back
- 16 Roll-Up Garage Doors in Front for Pull-Thru
- Fully Sprinkled (ESFR)
- 480-Volt, 3-Phase Power
6361 S Oldridge Pl - 1er étage – Building 2
| Surface | 412 – 3 551 m² |
| Durée | 5-7 Ans |
| Loyer | 148,57 € /m²/an |
| Type de bien | Local d’activités |
| État | Espace brut |
| Disponible | Maintenant |
Building 2 is a 38,225-square-foot flex warehouse facility featuring 18’6” clear heights, ESFR sprinklers, and 480-volt, 3-phase power. There are 16 dock-high doors in the back and 16 glass roll-up doors in the front, providing cross-dock capabilities. The individual bays each have two loading docks and two roll-up doors with a man door entry, and sizes start at 4,432 square feet. Monthly rents start at $7,202 for in-line space and $9,387.63 for end-cap space.
- Le loyer ne comprend pas les services publics, les frais immobiliers ou les services de l’immeuble.
- Espace en excellent état
- 16 accès plain-pied
- 16 quais de chargement
- 18’6" Clear Heights
- 16 Dock-High Doors in Back
- 16 Roll-Up Garage Doors in Front
- Fully Sprinkled (ESFR)
- 480-Volt, 3-Phase Power
VUE D’ENSEMBLE DU PARC
Deux bâtiments flex/industriels disponibles à la location à Rogers, en Arkansas ! Le bâtiment industriel I de la NWA possède une façade inter-États et des portes de garage vitrées des deux côtés du bâtiment qui offrent un accès direct. Le bâtiment II a des hauteurs libres plus hautes avec accès au quai. Les deux bâtiments sont situés à moins de trois kilomètres de toutes les commodités de Pleasant Grove, y compris les restaurants, les commerces de détail, les logements multifamiliaux et les principaux centres médicaux.
BROCHURE DU PARC
DONNÉES DÉMOGRAPHIQUES
ACCESSIBILITÉ RÉGIONALE
ÉQUIPE DE LOCATION
Matt Mozzoni, Director of Brokerage
Matt et son épouse CC vivent à Fayetteville et ont deux fils, Mickey et Mack.
Lauren Blass, Associate Broker
Présenté par

NWA Industrial | Rogers, AR 72758
Hum, une erreur s’est produite lors de l’envoi de votre message. Veuillez réessayer.
Merci ! Votre message a été envoyé.















