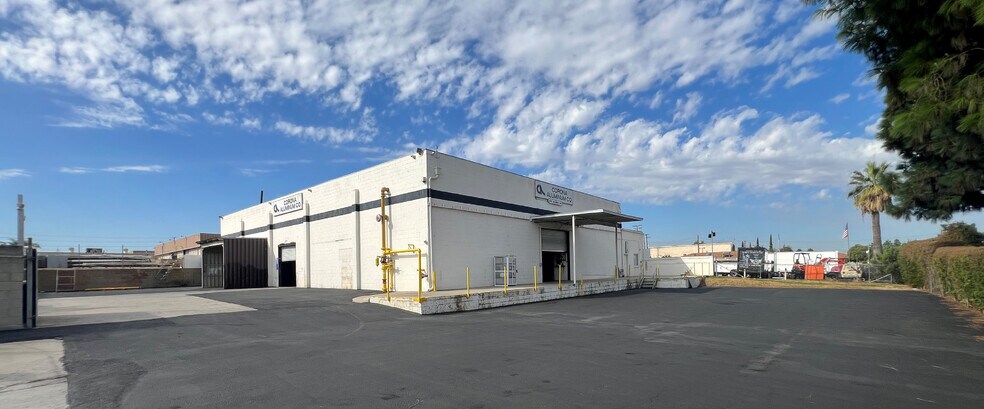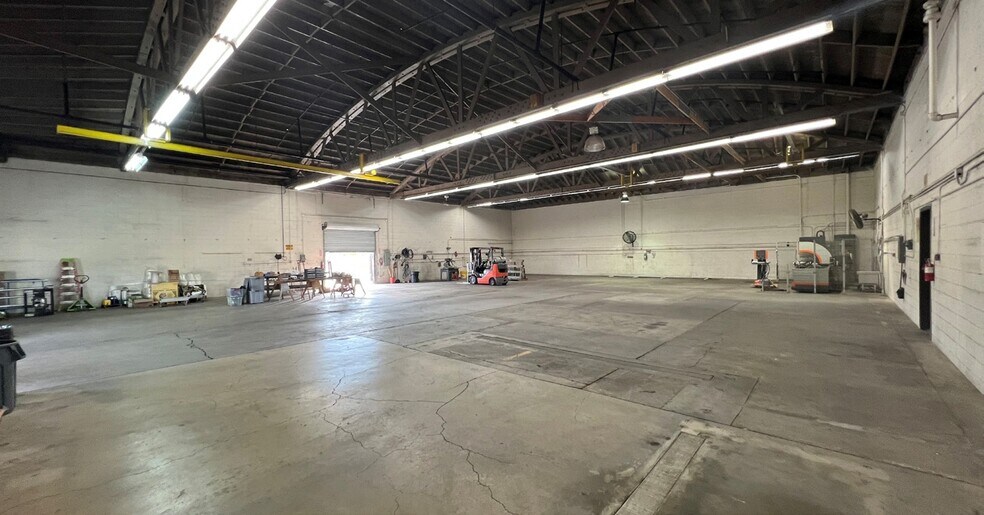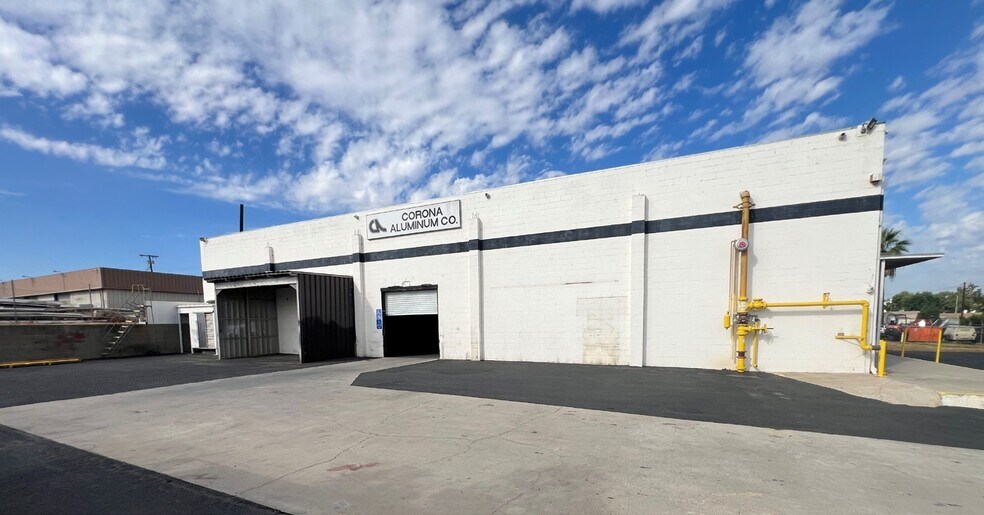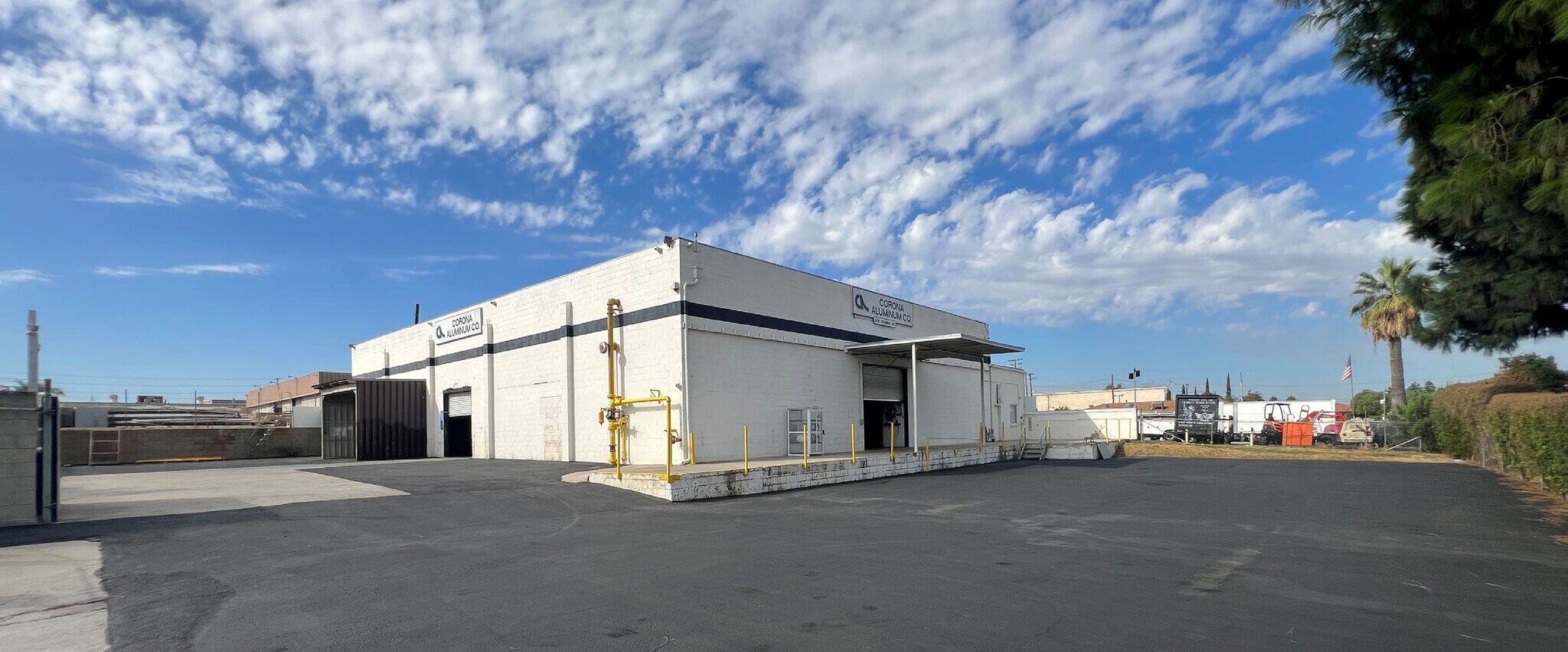Votre e-mail a été envoyé.
Certaines informations ont été traduites automatiquement.
INFORMATIONS PRINCIPALES
- 17’ Minimum Warehouse Ceiling Clearance
- Loading Ramp with One (1) 12’x10’ Ground Level Loading Door (Electric)
- Calculated Fire Sprinkler System
- 400 AMPS 120/208 Volts – 3 Phase (Verify)
CARACTÉRISTIQUES
TOUS LES ESPACE DISPONIBLES(1)
Afficher les loyers en
- ESPACE
- SURFACE
- DURÉE
- LOYER
- TYPE DE BIEN
- ÉTAT
- DISPONIBLE
Located at 6342 Columbus Avenue in Riverside, this property features a ±10,000 square foot freestanding industrial building with ±900 square feet of office space that includes a reception area, bullpen, private office, and restroom. The building is equipped with two ground-level loading doors—one 12’ x 10’ with an electric loading ramp and one 10’ x 10’ standard door—with the possibility for dock-high loading. It includes a calculated fire sprinkler system, 400 amps of 120/208 volts 3-phase power (to be verified), and distributed power and air lines throughout. The warehouse offers a 17-foot minimum clear height, halide and strip fluorescent lighting, and a bonus ±300 square foot mezzanine. Constructed of well-maintained block, the property is fully fenced and secured with an electric gate, with additional street parking available. Zoned General Industrial (I), the site benefits from reliable and cost-effective city-owned municipal utilities. The asphalt yard area has been recently re-slurry coated, providing over a quarter-acre of fully secured outdoor yard space.
- Il est possible que le loyer annoncé ne comprenne pas certains services publics, services d’immeuble et frais immobiliers.
- 1 accès plain-pied
- Comprend 84 m² d’espace de bureau dédié
- Aire de réception
| Espace | Surface | Durée | Loyer | Type de bien | État | Disponible |
| 1er étage | 929 m² | 1-5 Ans | 126,45 € /m²/an 10,54 € /m²/mois 117 479 € /an 9 790 € /mois | Industriel/Logistique | Construction partielle | Maintenant |
1er étage
| Surface |
| 929 m² |
| Durée |
| 1-5 Ans |
| Loyer |
| 126,45 € /m²/an 10,54 € /m²/mois 117 479 € /an 9 790 € /mois |
| Type de bien |
| Industriel/Logistique |
| État |
| Construction partielle |
| Disponible |
| Maintenant |
1er étage
| Surface | 929 m² |
| Durée | 1-5 Ans |
| Loyer | 126,45 € /m²/an |
| Type de bien | Industriel/Logistique |
| État | Construction partielle |
| Disponible | Maintenant |
Located at 6342 Columbus Avenue in Riverside, this property features a ±10,000 square foot freestanding industrial building with ±900 square feet of office space that includes a reception area, bullpen, private office, and restroom. The building is equipped with two ground-level loading doors—one 12’ x 10’ with an electric loading ramp and one 10’ x 10’ standard door—with the possibility for dock-high loading. It includes a calculated fire sprinkler system, 400 amps of 120/208 volts 3-phase power (to be verified), and distributed power and air lines throughout. The warehouse offers a 17-foot minimum clear height, halide and strip fluorescent lighting, and a bonus ±300 square foot mezzanine. Constructed of well-maintained block, the property is fully fenced and secured with an electric gate, with additional street parking available. Zoned General Industrial (I), the site benefits from reliable and cost-effective city-owned municipal utilities. The asphalt yard area has been recently re-slurry coated, providing over a quarter-acre of fully secured outdoor yard space.
- Il est possible que le loyer annoncé ne comprenne pas certains services publics, services d’immeuble et frais immobiliers.
- Comprend 84 m² d’espace de bureau dédié
- 1 accès plain-pied
- Aire de réception
APERÇU DU BIEN
Located at 6342 Columbus Avenue in Riverside, this property features a ±10,000 square foot freestanding industrial building with ±900 square feet of office space that includes a reception area, bullpen, private office, and restroom. The building is equipped with two ground-level loading doors—one 12’ x 10’ with an electric loading ramp and one 10’ x 10’ standard door—with the possibility for dock-high loading. It includes a calculated fire sprinkler system, 400 amps of 120/208 volts 3-phase power (to be verified), and distributed power and air lines throughout. The warehouse offers a 17-foot minimum clear height, halide and strip fluorescent lighting, and a bonus ±300 square foot mezzanine. Constructed of well-maintained block, the property is fully fenced and secured with an electric gate, with additional street parking available. Zoned General Industrial (I), the site benefits from reliable and cost-effective city-owned municipal utilities. The asphalt yard area has been recently re-slurry coated, providing over a quarter-acre of fully secured outdoor yard space.
FAITS SUR L’INSTALLATION ENTREPÔT
OCCUPANTS
- ÉTAGE
- NOM DE L’OCCUPANT
- SECTEUR D’ACTIVITÉ
- 1er
- Corona Aluminum Co
- Manufacture
Présenté par

6342 Columbus Ave
Hum, une erreur s’est produite lors de l’envoi de votre message. Veuillez réessayer.
Merci ! Votre message a été envoyé.





