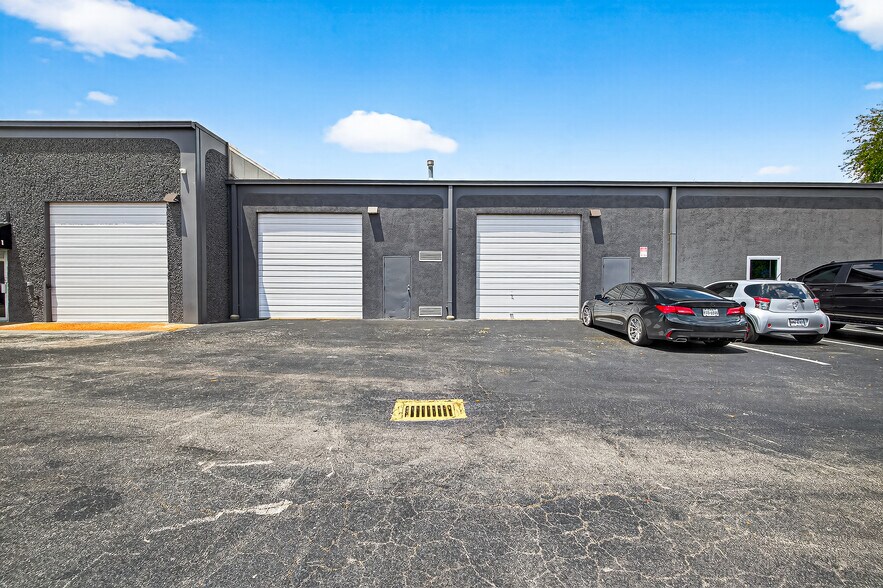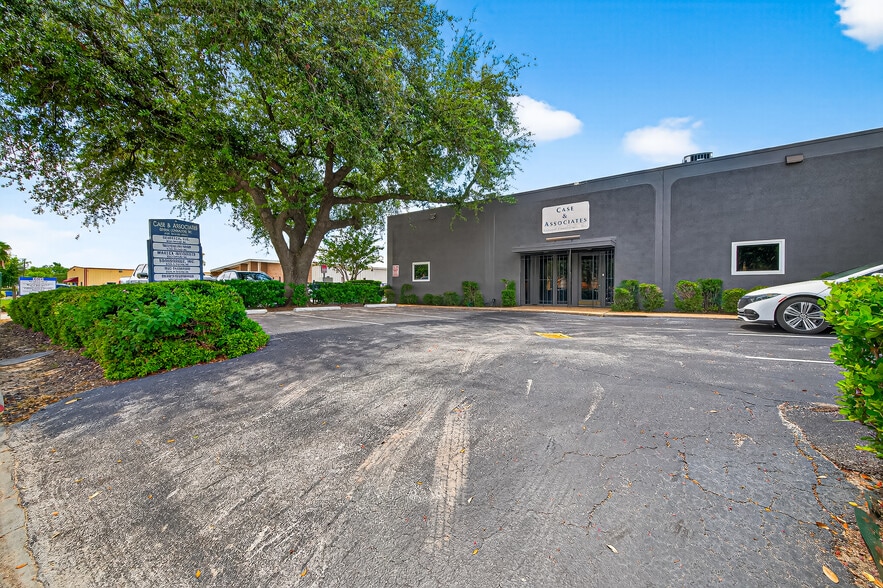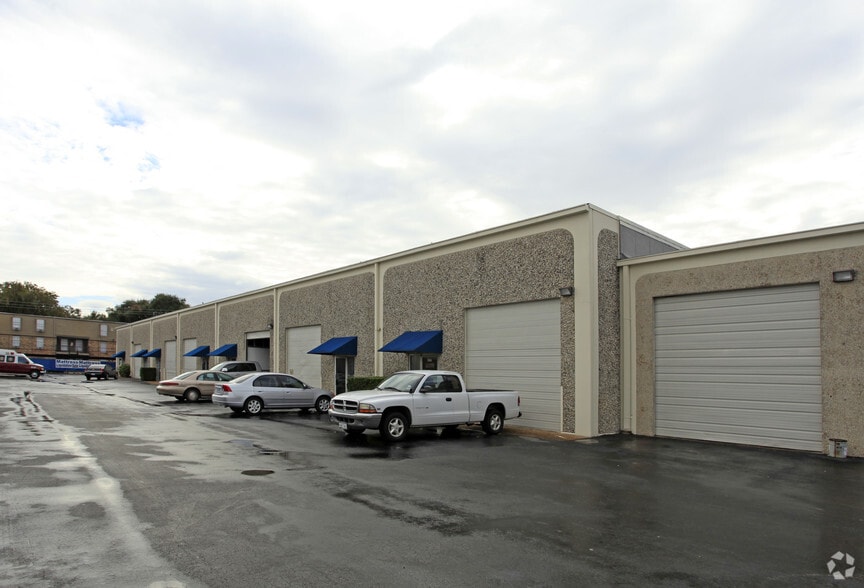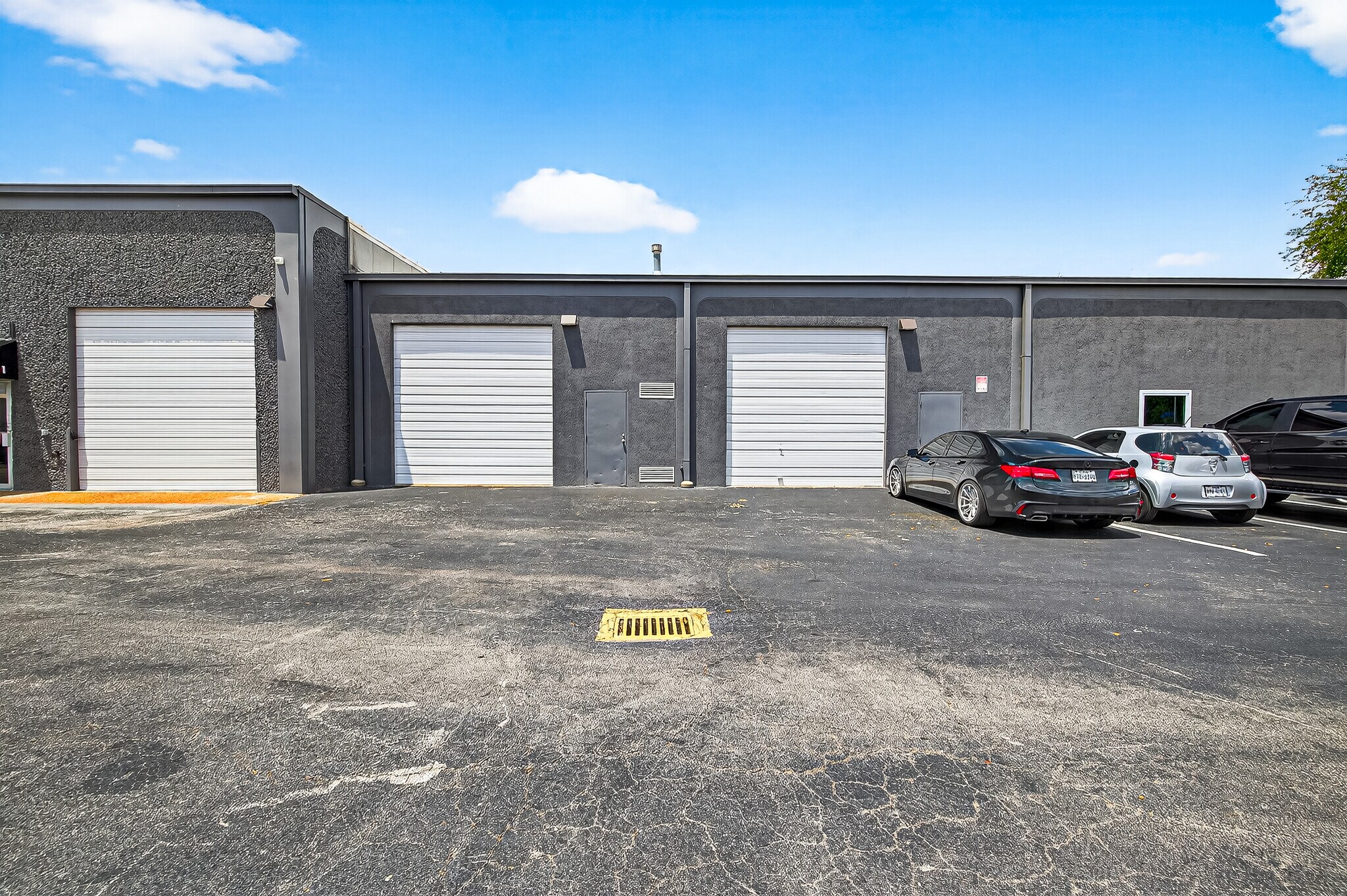Votre e-mail a été envoyé.

6315 Skyline Dr 195–1 663 m² | À louer | Houston, TX 77057



Certaines informations ont été traduites automatiquement.

INFORMATIONS PRINCIPALES
- 6500 sqft. 4100 sqft office + 2400 sqft warehouse
- 14ft clear
- Two 10x12 drive ins
CARACTÉRISTIQUES
TOUS LES ESPACES DISPONIBLES(5)
Afficher les loyers en
- ESPACE
- SURFACE
- DURÉE
- LOYER
- TYPE DE BIEN
- ÉTAT
- DISPONIBLE
2100 sqft of Warehouse space 18 ft clear. Existing 12x14 overhead door Shell warehouse space Private Restroom
- Le loyer ne comprend pas les services publics, les frais immobiliers ou les services de l’immeuble.
- Shell space
- 2100 sqft Warehouse
- 18 ft clear ceiling with 12x14 overhead door.
2800 sqft Office/Warehouse/Flex space available. Warehouse space is fully air condioned. Office space can be converted into additional warehouse space if needed for the right tenant.
- Le loyer ne comprend pas les services publics, les frais immobiliers ou les services de l’immeuble.
- Espace en excellent état
- 2800 sqft
- Comprend 104 m² d’espace de bureau dédié
- Climatisation centrale
- Air Conditioned Warehouse
2600 sqft Office/Warehouse/Flex space available. 18 ft Clear. Existing 12x12 grade-level door. 2nd-level mazzanine storage (not included in total sqft) Office space may be converted to additional warehouse space for the right tenant. TI possible
- Le loyer ne comprend pas les services publics, les frais immobiliers ou les services de l’immeuble.
- 1 accès plain-pied
- Office Heavy Warehouse Space
- Fully finished office, ready to go
- Comprend 195 m² d’espace de bureau dédié
- Espace en excellent état
- 2600 sqft
- 4 office + 2 conference rooms. or 6 offices
*Available with 30-day notice **Prefer to lease 6500sqft together, will entertain demising to 2600 sqft or 3900sqft for the right tenant. Possible to convert some office to warehouse. Ideal for contractors or light storage users. Office heavy with private parking. Separate parking for office and warehouse employees
- Le loyer ne comprend pas les services publics, les frais immobiliers ou les services de l’immeuble.
- 2 accès plain-pied
- Aire de réception
- Plafonds suspendus
- Salles de conférence
- 6500 sqft. 4100 sqft office + 2400 sqft warehouse
- 14ft clear
- Exterior signage available
- Comprend 381 m² d’espace de bureau dédié
- Ventilation et chauffage centraux
- Toilettes privées
- Éclairage encastré
- Espace d’angle
- Two 10x12 drive ins
- Move in ready office
- Dedicated parking lot
3900 sqft Office/Warehouse/Flex space available. 18 ft Clear. Existing 12x12 grade-level door. 2nd-level mazzanine storage (not included in total sqft) Office space may be converted to additional warehouse space for the right tenant. TI possible
- Le loyer ne comprend pas les services publics, les frais immobiliers ou les services de l’immeuble.
- 1 accès plain-pied
- Office Heavy Warehouse Space
- Fully finished office, ready to go.
- 5 office + 1 conference rooms.
- Comprend 214 m² d’espace de bureau dédié
- Espace en excellent état
- 3900 sqft
- Oversized executive offices
| Espace | Surface | Durée | Loyer | Type de bien | État | Disponible |
| 1er étage – 6323 | 195 m² | Négociable | Sur demande Sur demande Sur demande Sur demande | Industriel/Logistique | Espace brut | 01/05/2026 |
| 1er étage – 6329 | 260 m² | Négociable | Sur demande Sur demande Sur demande Sur demande | Local d’activités | Construction achevée | 01/06/2026 |
| 1er étage – A | 242 m² | Négociable | Sur demande Sur demande Sur demande Sur demande | Industriel/Logistique | Construction achevée | 31/12/2025 |
| 1er étage – A/B | 604 m² | Négociable | Sur demande Sur demande Sur demande Sur demande | Local d’activités | Construction achevée | Maintenant |
| 1er étage – B | 362 m² | Négociable | Sur demande Sur demande Sur demande Sur demande | Industriel/Logistique | Construction achevée | 31/12/2025 |
1er étage – 6323
| Surface |
| 195 m² |
| Durée |
| Négociable |
| Loyer |
| Sur demande Sur demande Sur demande Sur demande |
| Type de bien |
| Industriel/Logistique |
| État |
| Espace brut |
| Disponible |
| 01/05/2026 |
1er étage – 6329
| Surface |
| 260 m² |
| Durée |
| Négociable |
| Loyer |
| Sur demande Sur demande Sur demande Sur demande |
| Type de bien |
| Local d’activités |
| État |
| Construction achevée |
| Disponible |
| 01/06/2026 |
1er étage – A
| Surface |
| 242 m² |
| Durée |
| Négociable |
| Loyer |
| Sur demande Sur demande Sur demande Sur demande |
| Type de bien |
| Industriel/Logistique |
| État |
| Construction achevée |
| Disponible |
| 31/12/2025 |
1er étage – A/B
| Surface |
| 604 m² |
| Durée |
| Négociable |
| Loyer |
| Sur demande Sur demande Sur demande Sur demande |
| Type de bien |
| Local d’activités |
| État |
| Construction achevée |
| Disponible |
| Maintenant |
1er étage – B
| Surface |
| 362 m² |
| Durée |
| Négociable |
| Loyer |
| Sur demande Sur demande Sur demande Sur demande |
| Type de bien |
| Industriel/Logistique |
| État |
| Construction achevée |
| Disponible |
| 31/12/2025 |
1er étage – 6323
| Surface | 195 m² |
| Durée | Négociable |
| Loyer | Sur demande |
| Type de bien | Industriel/Logistique |
| État | Espace brut |
| Disponible | 01/05/2026 |
2100 sqft of Warehouse space 18 ft clear. Existing 12x14 overhead door Shell warehouse space Private Restroom
- Le loyer ne comprend pas les services publics, les frais immobiliers ou les services de l’immeuble.
- 2100 sqft Warehouse
- Shell space
- 18 ft clear ceiling with 12x14 overhead door.
1er étage – 6329
| Surface | 260 m² |
| Durée | Négociable |
| Loyer | Sur demande |
| Type de bien | Local d’activités |
| État | Construction achevée |
| Disponible | 01/06/2026 |
2800 sqft Office/Warehouse/Flex space available. Warehouse space is fully air condioned. Office space can be converted into additional warehouse space if needed for the right tenant.
- Le loyer ne comprend pas les services publics, les frais immobiliers ou les services de l’immeuble.
- Comprend 104 m² d’espace de bureau dédié
- Espace en excellent état
- Climatisation centrale
- 2800 sqft
- Air Conditioned Warehouse
1er étage – A
| Surface | 242 m² |
| Durée | Négociable |
| Loyer | Sur demande |
| Type de bien | Industriel/Logistique |
| État | Construction achevée |
| Disponible | 31/12/2025 |
2600 sqft Office/Warehouse/Flex space available. 18 ft Clear. Existing 12x12 grade-level door. 2nd-level mazzanine storage (not included in total sqft) Office space may be converted to additional warehouse space for the right tenant. TI possible
- Le loyer ne comprend pas les services publics, les frais immobiliers ou les services de l’immeuble.
- Comprend 195 m² d’espace de bureau dédié
- 1 accès plain-pied
- Espace en excellent état
- Office Heavy Warehouse Space
- 2600 sqft
- Fully finished office, ready to go
- 4 office + 2 conference rooms. or 6 offices
1er étage – A/B
| Surface | 604 m² |
| Durée | Négociable |
| Loyer | Sur demande |
| Type de bien | Local d’activités |
| État | Construction achevée |
| Disponible | Maintenant |
*Available with 30-day notice **Prefer to lease 6500sqft together, will entertain demising to 2600 sqft or 3900sqft for the right tenant. Possible to convert some office to warehouse. Ideal for contractors or light storage users. Office heavy with private parking. Separate parking for office and warehouse employees
- Le loyer ne comprend pas les services publics, les frais immobiliers ou les services de l’immeuble.
- Comprend 381 m² d’espace de bureau dédié
- 2 accès plain-pied
- Ventilation et chauffage centraux
- Aire de réception
- Toilettes privées
- Plafonds suspendus
- Éclairage encastré
- Salles de conférence
- Espace d’angle
- 6500 sqft. 4100 sqft office + 2400 sqft warehouse
- Two 10x12 drive ins
- 14ft clear
- Move in ready office
- Exterior signage available
- Dedicated parking lot
1er étage – B
| Surface | 362 m² |
| Durée | Négociable |
| Loyer | Sur demande |
| Type de bien | Industriel/Logistique |
| État | Construction achevée |
| Disponible | 31/12/2025 |
3900 sqft Office/Warehouse/Flex space available. 18 ft Clear. Existing 12x12 grade-level door. 2nd-level mazzanine storage (not included in total sqft) Office space may be converted to additional warehouse space for the right tenant. TI possible
- Le loyer ne comprend pas les services publics, les frais immobiliers ou les services de l’immeuble.
- Comprend 214 m² d’espace de bureau dédié
- 1 accès plain-pied
- Espace en excellent état
- Office Heavy Warehouse Space
- 3900 sqft
- Fully finished office, ready to go.
- Oversized executive offices
- 5 office + 1 conference rooms.
APERÇU DU BIEN
6315 Skyline Dr is a well-maintained ±6,500 SF industrial/flex unit located in a locally managed multi-tenant masonry building in Houston’s Galleria-area submarket. Built in 1971, the space features approximately 2,400 SF of warehouse and 4,100 SF of office with a flexible layout ideal for a variety of users, including light industrial, showroom, service-based, or flex office operations. The unit includes two 10' x 12' grade-level drive-in doors, 14' clear height in the warehouse, and 15 surface parking spaces with separate office and warehouse access. The office area consists primarily of private offices and conference rooms, but can be reconfigured to suit open-concept needs. A gated front entry adds a secure and professional touch to the tenant experience. Strategically positioned near Westheimer, I-610, and I-69, this property offers excellent regional connectivity and access to Houston’s key business districts. Located just minutes from the Galleria, tenants benefit from strong surrounding demographics, abundant nearby amenities, and limited industrial availability in one of Houston’s most active infill corridors.
FAITS SUR L’INSTALLATION DISTRIBUTION
Présenté par

6315 Skyline Dr
Hum, une erreur s’est produite lors de l’envoi de votre message. Veuillez réessayer.
Merci ! Votre message a été envoyé.















