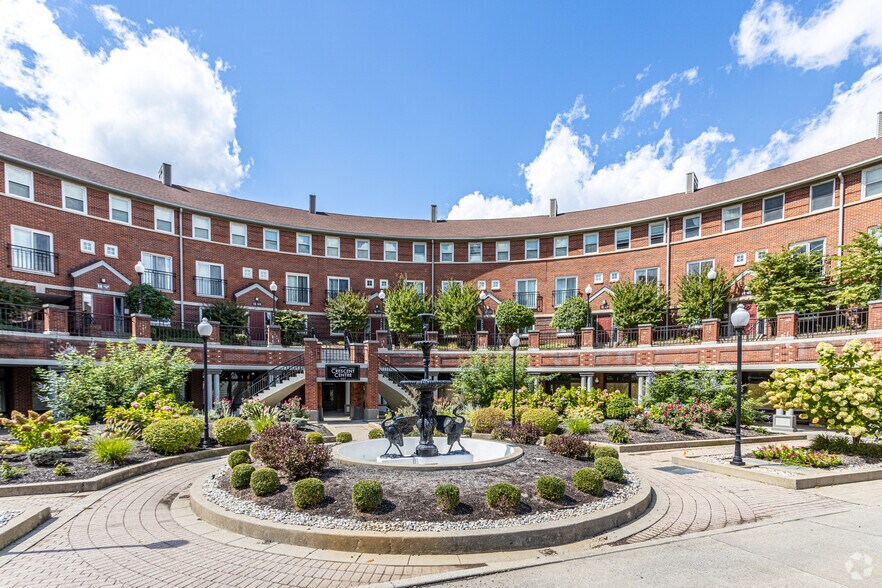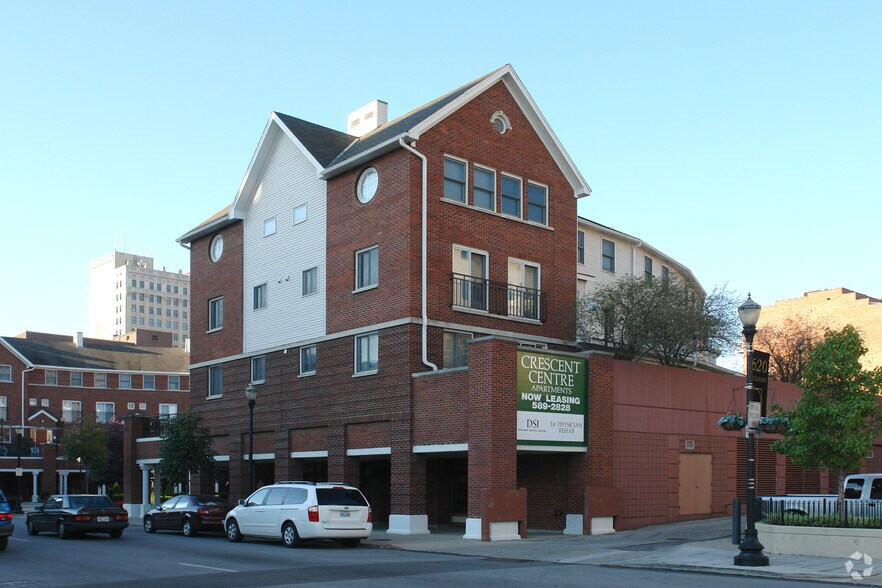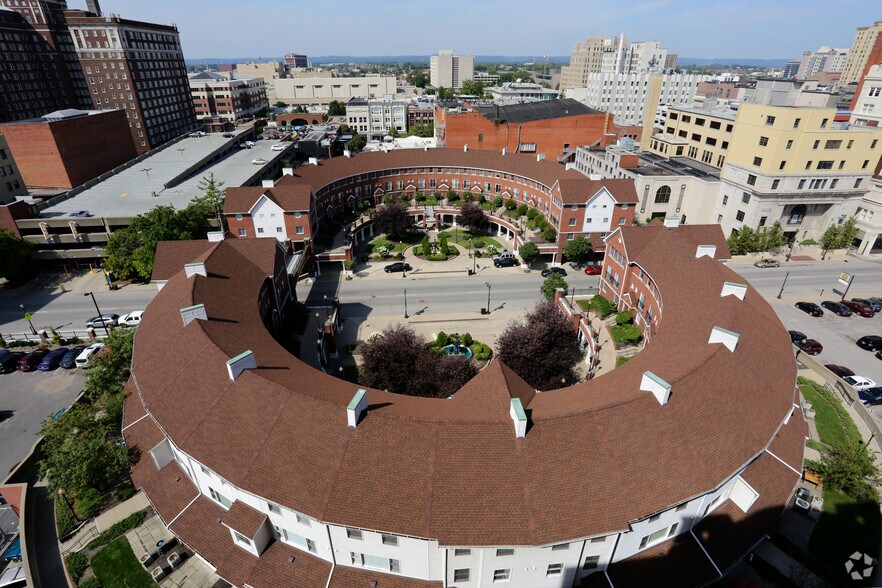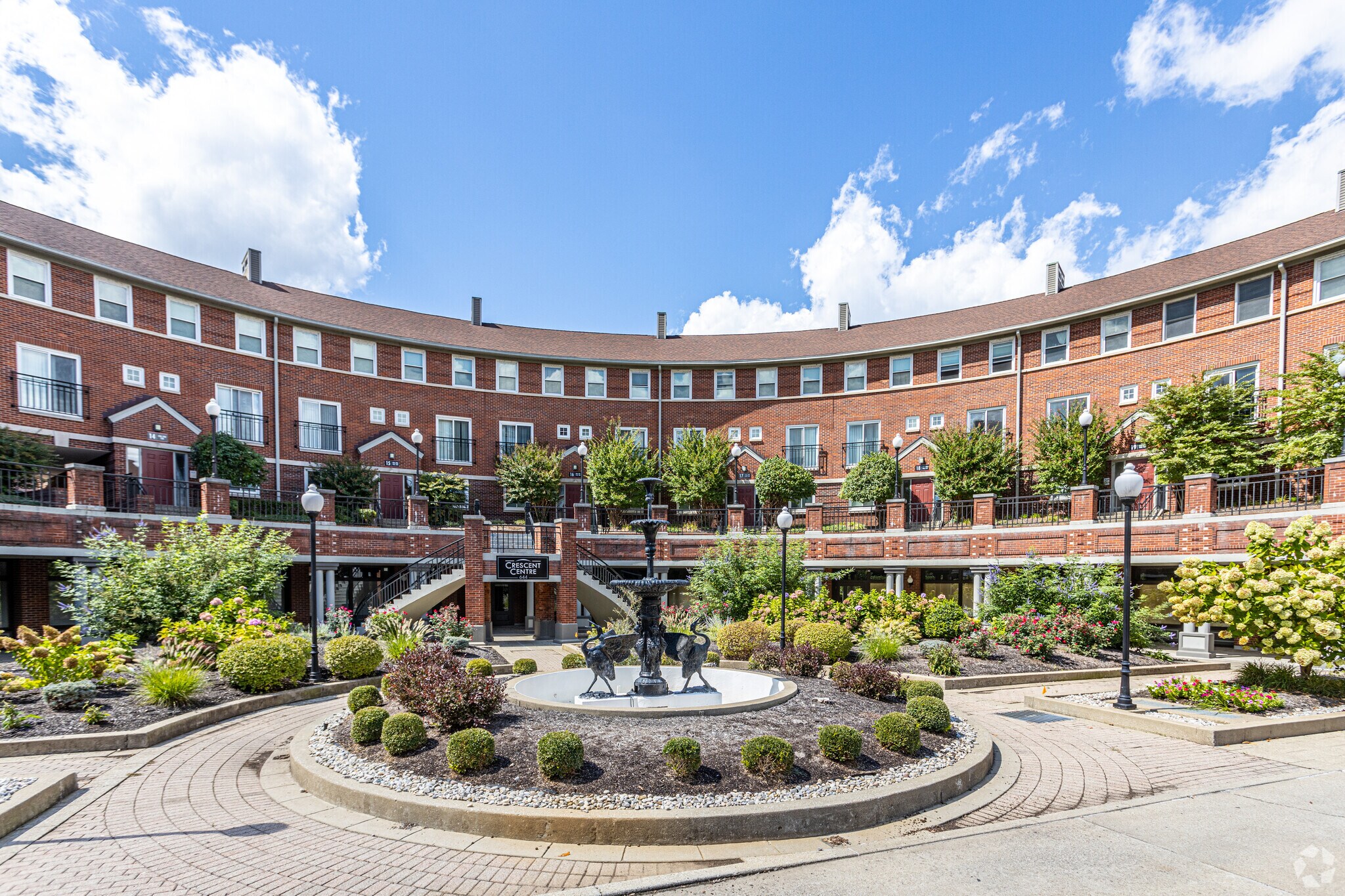Votre e-mail a été envoyé.
Crescent Centre Mixed-Use Development 631 S 3rd St 279–2 009 m² | 4 étoiles | À louer | Louisville, KY 40202



Certaines informations ont été traduites automatiquement.
TOUS LES ESPACES DISPONIBLES(3)
Afficher les loyers en
- ESPACE
- SURFACE
- DURÉE
- LOYER
- TYPE DE BIEN
- ÉTAT
- DISPONIBLE
632 South 3rd Street presents a rare opportunity to customize your space at an affordable rate. The available 5,972 SF is currently in shell condition, giving a tenant full flexibility to specify interior layout, finishes, and functional adjacencies. The landlord will allocate tenant improvement dollars, minimizing tenant capex and accelerating move-in, all while allowing the tenant to customize their space at an affordable rate. Why this opportunity stands out: Landlord strength: deeply capitalized ownership prepared to invest in your space to make your move in easy and affordable. Competitive economics: base rent positioned well below comparable downtown and near-downtown offerings. Functional value: first-floor footprint and garage parking support medical uses expecting patient turnover, professional offices needing staff parking, or retail concepts seeking customer convenience. Flexible layout: full design control allows for exam rooms, private offices, reception/waiting areas, consultation rooms, open-plan workspaces, or retail sales floor configurations. Please contact Broker to schedule a tour.
- Il est possible que le loyer annoncé ne comprenne pas certains services publics, services d’immeuble et frais immobiliers.
TENANT BROKER BONUS: Landlord offering an additional $2/SF paid at lease signing for any leases executed before the end of 2025. Call broker for more details. This is a rare, affordable downtown Louisville opportunity with a former medical office build-out that’s ideal for medical practices, professional offices, or retail. It sits inside a mixed-use development with ground floor commercial space, 209 apartments, delivering built-in customer and employee demand, and includes attached garage parking. The landlord is offering a tenant improvement allowance and will work with the tenant on scope, contractor introductions, and permitting to ensure a fast, cost-efficient conversion. SPACE HIGHLIGHTS: - Highly affordable lease rate designed to attract cost-conscious tenants. - Generous tenant improvement allowance from well capitalized landlord to cover meaningful build-out costs and customization. - Flexible use: suited for medical/veterinary, traditional office, or retail with ground floor visibility and customer convenience. - Attached garage parking for staff and customers. - Built-in customer base: direct access to 209 on-site apartments and pedestrian traffic from the mixed-use development. - Fast conversion potential because of existing medical infrastructure and landlord coordination on TI.
- Il est possible que le loyer annoncé ne comprenne pas certains services publics, services d’immeuble et frais immobiliers.
Rare opportunity in a mixed-use development: a former medical suite with a spacious waiting room, 12 exam rooms, 5 private offices, two restrooms, storage, and attached garage parking. Competitive lease rate plus a landlord tenant improvement allowance makes this an affordable, customizable solution for medical providers, professional offices, or retail operators. Space can be subdivided into a footprint that makes sense for your business. - Highly affordable lease rate designed to attract cost-conscious tenants. - Generous tenant improvement allowance from the landlord to cover meaningful build-out costs and customization. - Turnkey medical-ready layout with 12 exam rooms, reception/waiting area, 5 offices, storage, and 2 restrooms. - Flexible use: suited for medical practice, traditional office, or retail with visibility and customer convenience. - Attached garage parking for staff and customers. - Built-in customer base: direct access to 209 on-site apartments and pedestrian traffic from the mixed-use development. - Fast conversion potential because of existing medical infrastructure and landlord coordination on TI. BROKER BONUS: Landlord offering an additional $2/sf bonus paid at lease signing for any leases completed by the end of 2025. Call broker for more details.
- Il est possible que le loyer annoncé ne comprenne pas certains services publics, services d’immeuble et frais immobiliers.
| Espace | Surface | Durée | Loyer | Type de bien | État | Disponible |
| 1er étage, bureau STE 1 | 555 m² | Négociable | 83,57 € /m²/an 6,96 € /m²/mois 46 368 € /an 3 864 € /mois | Bureaux/Local commercial | - | Maintenant |
| 1er étage, bureau STE 3 | 279 – 556 m² | Négociable | 83,57 € /m²/an 6,96 € /m²/mois 46 453 € /an 3 871 € /mois | Bureaux/Médical | - | Maintenant |
| 1er étage, bureau STE 4 | 279 – 899 m² | Négociable | 83,57 € /m²/an 6,96 € /m²/mois 75 095 € /an 6 258 € /mois | Bureaux/Local commercial | - | Maintenant |
1er étage, bureau STE 1
| Surface |
| 555 m² |
| Durée |
| Négociable |
| Loyer |
| 83,57 € /m²/an 6,96 € /m²/mois 46 368 € /an 3 864 € /mois |
| Type de bien |
| Bureaux/Local commercial |
| État |
| - |
| Disponible |
| Maintenant |
1er étage, bureau STE 3
| Surface |
| 279 – 556 m² |
| Durée |
| Négociable |
| Loyer |
| 83,57 € /m²/an 6,96 € /m²/mois 46 453 € /an 3 871 € /mois |
| Type de bien |
| Bureaux/Médical |
| État |
| - |
| Disponible |
| Maintenant |
1er étage, bureau STE 4
| Surface |
| 279 – 899 m² |
| Durée |
| Négociable |
| Loyer |
| 83,57 € /m²/an 6,96 € /m²/mois 75 095 € /an 6 258 € /mois |
| Type de bien |
| Bureaux/Local commercial |
| État |
| - |
| Disponible |
| Maintenant |
1er étage, bureau STE 1
| Surface | 555 m² |
| Durée | Négociable |
| Loyer | 83,57 € /m²/an |
| Type de bien | Bureaux/Local commercial |
| État | - |
| Disponible | Maintenant |
632 South 3rd Street presents a rare opportunity to customize your space at an affordable rate. The available 5,972 SF is currently in shell condition, giving a tenant full flexibility to specify interior layout, finishes, and functional adjacencies. The landlord will allocate tenant improvement dollars, minimizing tenant capex and accelerating move-in, all while allowing the tenant to customize their space at an affordable rate. Why this opportunity stands out: Landlord strength: deeply capitalized ownership prepared to invest in your space to make your move in easy and affordable. Competitive economics: base rent positioned well below comparable downtown and near-downtown offerings. Functional value: first-floor footprint and garage parking support medical uses expecting patient turnover, professional offices needing staff parking, or retail concepts seeking customer convenience. Flexible layout: full design control allows for exam rooms, private offices, reception/waiting areas, consultation rooms, open-plan workspaces, or retail sales floor configurations. Please contact Broker to schedule a tour.
- Il est possible que le loyer annoncé ne comprenne pas certains services publics, services d’immeuble et frais immobiliers.
1er étage, bureau STE 3
| Surface | 279 – 556 m² |
| Durée | Négociable |
| Loyer | 83,57 € /m²/an |
| Type de bien | Bureaux/Médical |
| État | - |
| Disponible | Maintenant |
TENANT BROKER BONUS: Landlord offering an additional $2/SF paid at lease signing for any leases executed before the end of 2025. Call broker for more details. This is a rare, affordable downtown Louisville opportunity with a former medical office build-out that’s ideal for medical practices, professional offices, or retail. It sits inside a mixed-use development with ground floor commercial space, 209 apartments, delivering built-in customer and employee demand, and includes attached garage parking. The landlord is offering a tenant improvement allowance and will work with the tenant on scope, contractor introductions, and permitting to ensure a fast, cost-efficient conversion. SPACE HIGHLIGHTS: - Highly affordable lease rate designed to attract cost-conscious tenants. - Generous tenant improvement allowance from well capitalized landlord to cover meaningful build-out costs and customization. - Flexible use: suited for medical/veterinary, traditional office, or retail with ground floor visibility and customer convenience. - Attached garage parking for staff and customers. - Built-in customer base: direct access to 209 on-site apartments and pedestrian traffic from the mixed-use development. - Fast conversion potential because of existing medical infrastructure and landlord coordination on TI.
- Il est possible que le loyer annoncé ne comprenne pas certains services publics, services d’immeuble et frais immobiliers.
1er étage, bureau STE 4
| Surface | 279 – 899 m² |
| Durée | Négociable |
| Loyer | 83,57 € /m²/an |
| Type de bien | Bureaux/Local commercial |
| État | - |
| Disponible | Maintenant |
Rare opportunity in a mixed-use development: a former medical suite with a spacious waiting room, 12 exam rooms, 5 private offices, two restrooms, storage, and attached garage parking. Competitive lease rate plus a landlord tenant improvement allowance makes this an affordable, customizable solution for medical providers, professional offices, or retail operators. Space can be subdivided into a footprint that makes sense for your business. - Highly affordable lease rate designed to attract cost-conscious tenants. - Generous tenant improvement allowance from the landlord to cover meaningful build-out costs and customization. - Turnkey medical-ready layout with 12 exam rooms, reception/waiting area, 5 offices, storage, and 2 restrooms. - Flexible use: suited for medical practice, traditional office, or retail with visibility and customer convenience. - Attached garage parking for staff and customers. - Built-in customer base: direct access to 209 on-site apartments and pedestrian traffic from the mixed-use development. - Fast conversion potential because of existing medical infrastructure and landlord coordination on TI. BROKER BONUS: Landlord offering an additional $2/sf bonus paid at lease signing for any leases completed by the end of 2025. Call broker for more details.
- Il est possible que le loyer annoncé ne comprenne pas certains services publics, services d’immeuble et frais immobiliers.
À PROPOS DU BIEN
The landlord is actively seeking tenants willing to collaborate on improvements and programming that enhance property value. The owner is prepared to offer tenant improvement dollars and work with operators to deliver tailored build-outs, merchandising, and activation strategies that increase foot traffic, resident convenience, and net operating income. - Immediate demand from 209 apartments and surrounding residential density. - Mixed-use dynamics that encourage cross-traffic between living, working, and retail amenities. - Flexible ground-floor spaces suitable for a wide range of commercial uses that benefit from captive customers and commuter visibility.
INFORMATIONS SUR L’IMMEUBLE
| Espace total disponible | 2 009 m² | Sous-type de bien | Appartement |
| Nb de lots | 209 | Style d’appartement | De hauteur moyenne |
| Min. Divisible | 279 m² | Surface de l’immeuble | 19 794 m² |
| Type de bien | Immeuble residentiel | Année de construction | 1989 |
| Espace total disponible | 2 009 m² |
| Nb de lots | 209 |
| Min. Divisible | 279 m² |
| Type de bien | Immeuble residentiel |
| Sous-type de bien | Appartement |
| Style d’appartement | De hauteur moyenne |
| Surface de l’immeuble | 19 794 m² |
| Année de construction | 1989 |
Présenté par

Crescent Centre Mixed-Use Development | 631 S 3rd St
Hum, une erreur s’est produite lors de l’envoi de votre message. Veuillez réessayer.
Merci ! Votre message a été envoyé.








